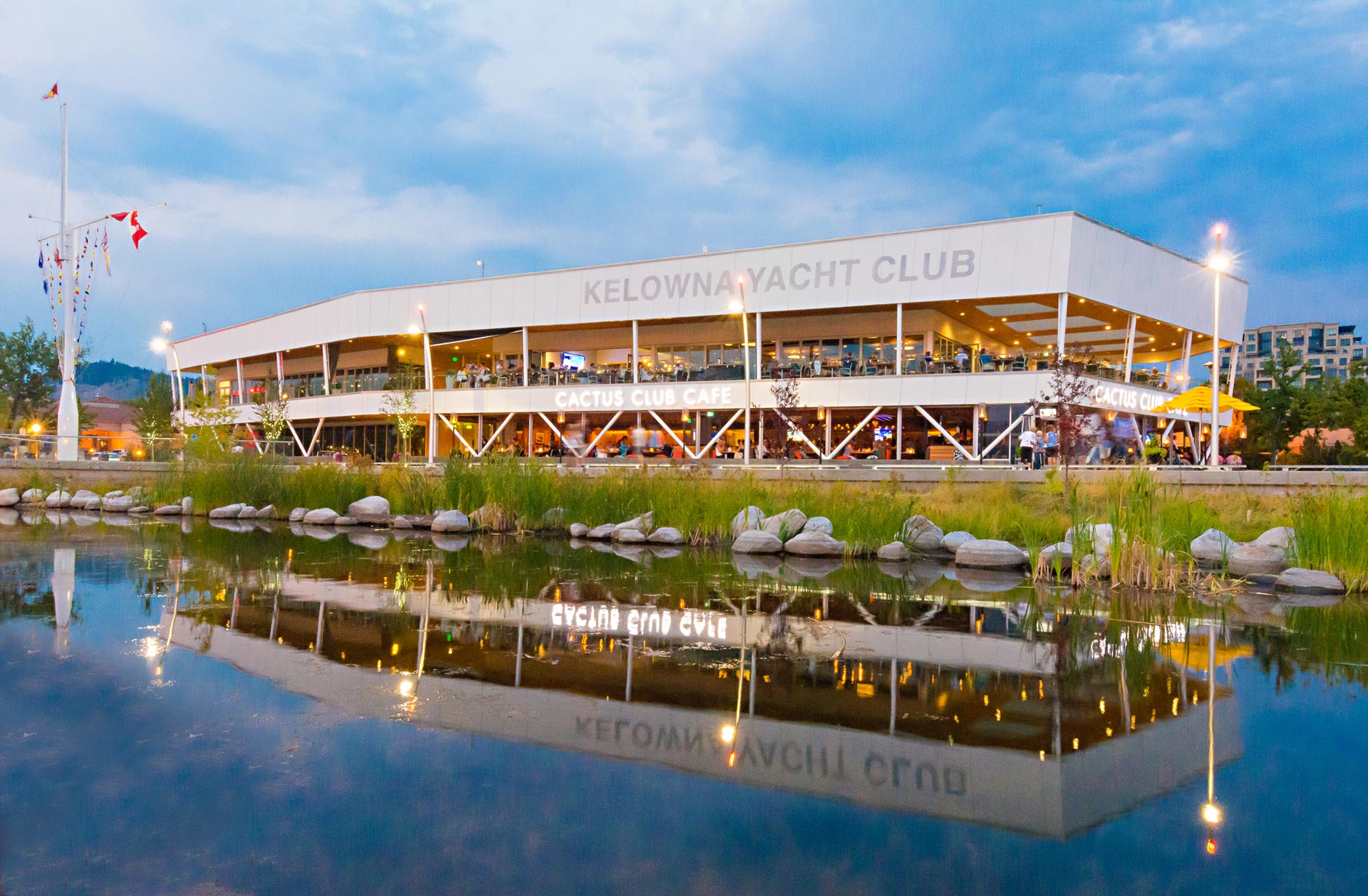Text below from October 21, 2015 Kelowna Now article
The Kelowna Yacht Club has received two prestigious awards for the stunning and labour intensive spiral stairwell that is centered in the atrium of the new clubhouse. Kamloops company, Top 40 Woodworks, received the Architectural Woodwork Manufacturers Association Gold Award in the small commercial category, while Meiklejohn Architects received the Jack Sigurdson Award (from AWMAC, the Architectural Woodwork Manufacturers Association of Canada) for the design of the project. The beautiful stairwell in located in the centre of the clubhouse on Water Street and is the key feature in the building.
The wooden stairwell was a labour of love that caused both excitement and frustration as Sawchuck Development, Meiklejohn Architects, and Top 40 Woodworks worked together to create the Yacht Club’s vision. “When members come in they are all very proud of what has been created here,” said Commodore Murray Ramsden. “This staircase was a labour of love and was phenomenal in its building and the amount of energy it took to do it.” Ramsden was ecstatic to have won two awards for the design of the stairwell, and says they hope to add a Tommie to the growing list of awards as they will submit the project for consideration. For Jim Meiklejohn, principle at Meiklejohn Architects, he admits that it was a challenge to design the stairwell and it wasn’t an easy project.
“Everybody kept true to the vision, especially Top 40 Woodworks, and it is now a piece of art and worth it,” explained Meiklejohn. The sentiment was echoed by Stoke Tonne, project architect, as he described the stairwell as the “signature piece of the building” and a proud accomplishment by his group. Jeremy Brochu, project manager and lead from Top 40 Woodworks described the stairwell as the most difficult project in his 25 year career. “We were here for four and a half months, working 10-hour days, often seven days a week at three weeks at a time,” explained Brochu. “What made this so much harder is unlike most millwork jobs, you typically build in the shop and then install the work. This was site built. Everything you see was built right here in place.”
All the elements of the project were fabricated in the building which made the job extremely challenging. Brochu also had to consider external challenges for the job such as the humidity off of the lake and the flexibility of the wood. That coupled with the curved design made for a difficult job. The stairwell contains more than 43 panels on the outer design and is made completely of maple. While the design had it challenges it also has it rewards and all of those involved are proud to have been recognized for their hard work.

