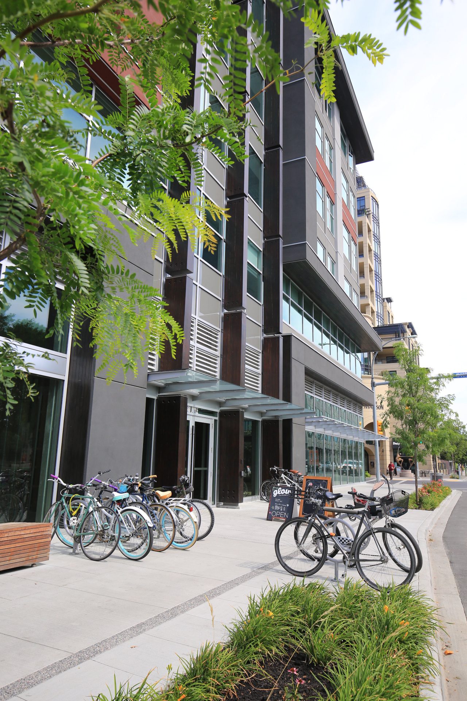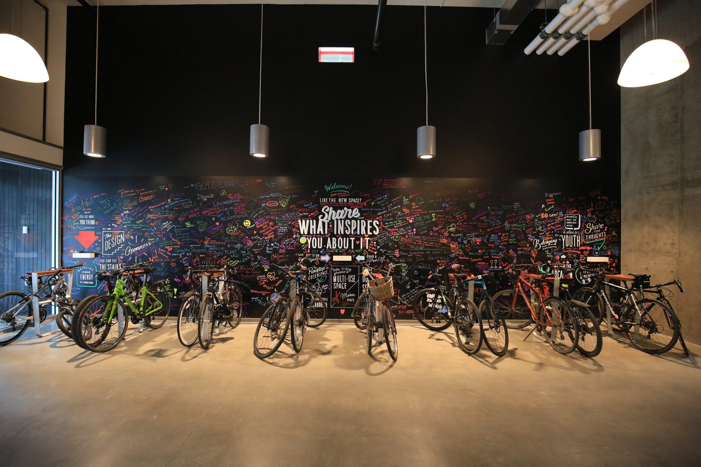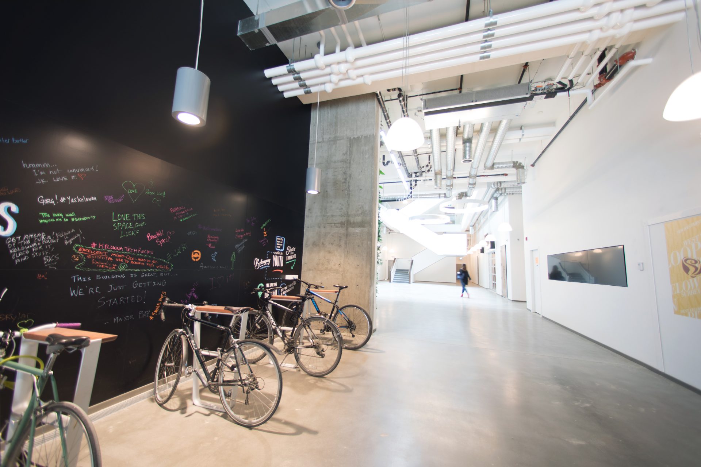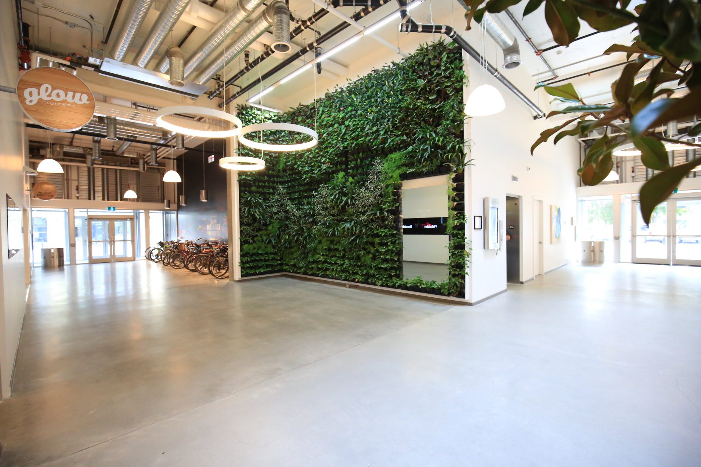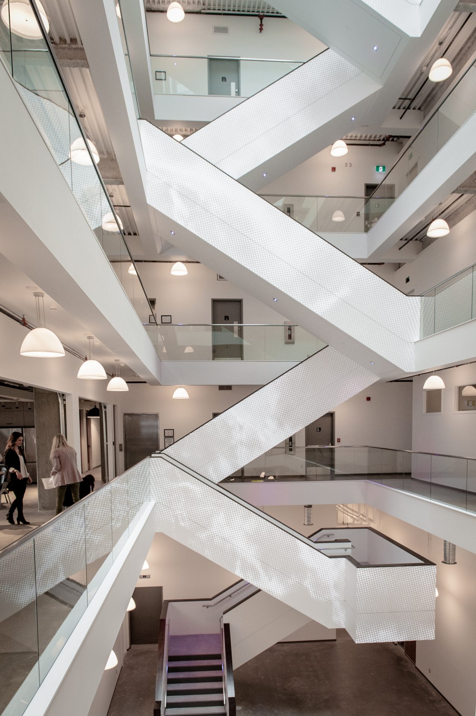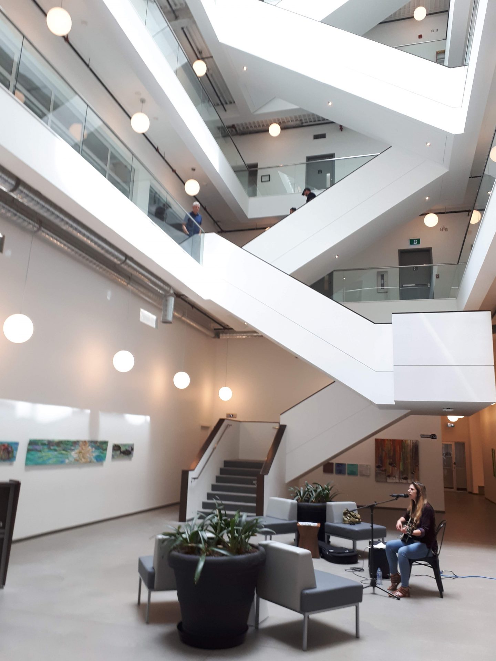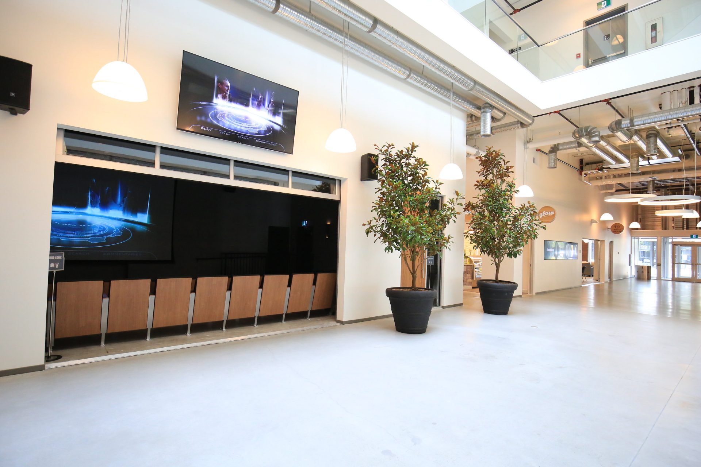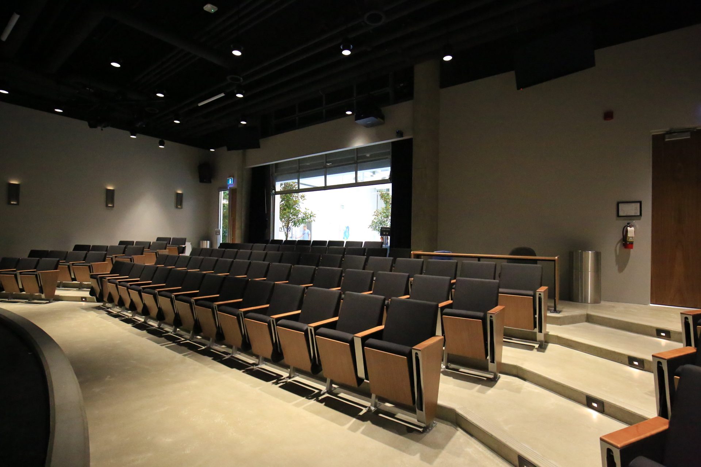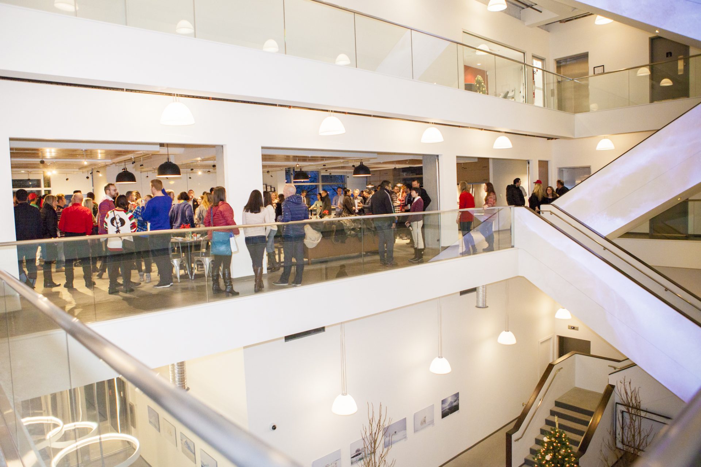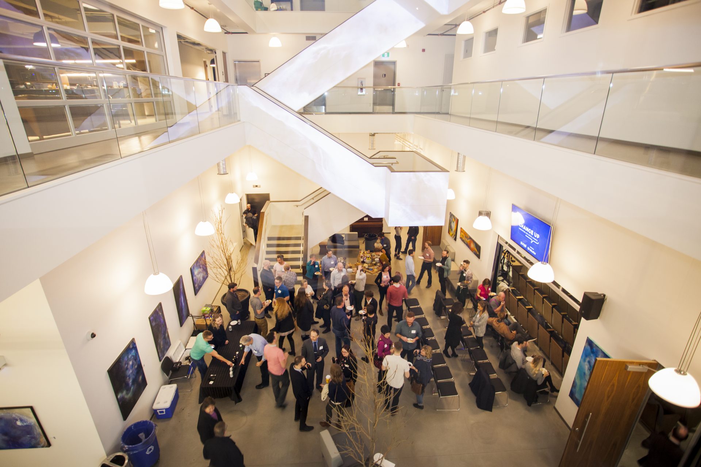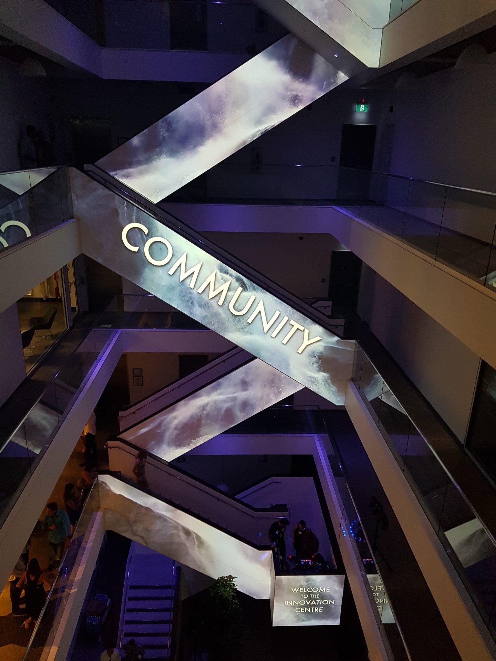Okanagan Centre for Innovation
2016 - Kelowna, BC
Meiklejohn Architects provided full architectural services for the design of the new 105,000sf innovative office building. Envisioned to be mixed-use civic and technology hub the project houses retail units, a co-working space, and a shared presentation theatre on the ground floor. Multi-purpose and City/Province incubator and start-up offices on the second, and technology sector offices on the upper 4 floors while also providing a large shared roof deck. Access to all the various building elements is facilitated through a central atrium which creates a 7 storey interconnected space tied to all levels by way of a dramatic feature stair. The project is adjacent to the downtown Kelowna library branch and offers direct connections to that facility on the lower 2 floors.
The Okanagan Centre for Innovation challenges the typology of an office building in many ways as the design works to promote the concept of interconnectivity. “Collision” spaces have been created throughout the project in an effort to encourage spontaneous interaction between occupants leading to the sharing and development of new ideas between the public and private sector. The project’s large atrium also works as a thermal chimney as the stack effect naturally drives air up through the space, and in from the operable perimeter windows, reducing the project’s carbon footprint.
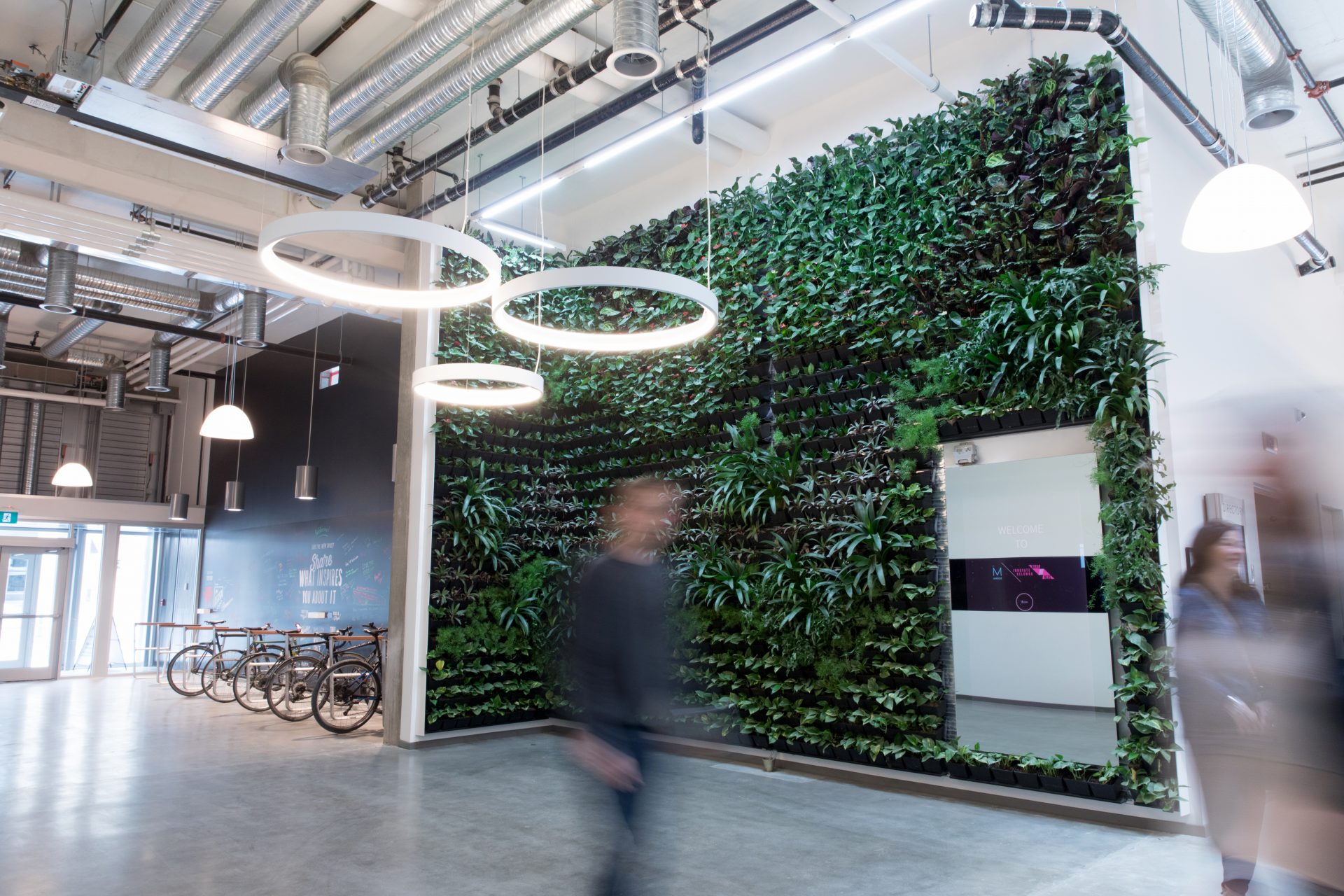
Project Data
Status: Completed, 2016
Floor Area: 105,000 sf
Owner: Kelowna Sustainable Innovation Group
Staff: Jim Meiklejohn – Principal
Stoke Tonne – Project Architect
Recognition: Thompson Okanagan Kootenay Commercial Building Awards – Award of Excellence



