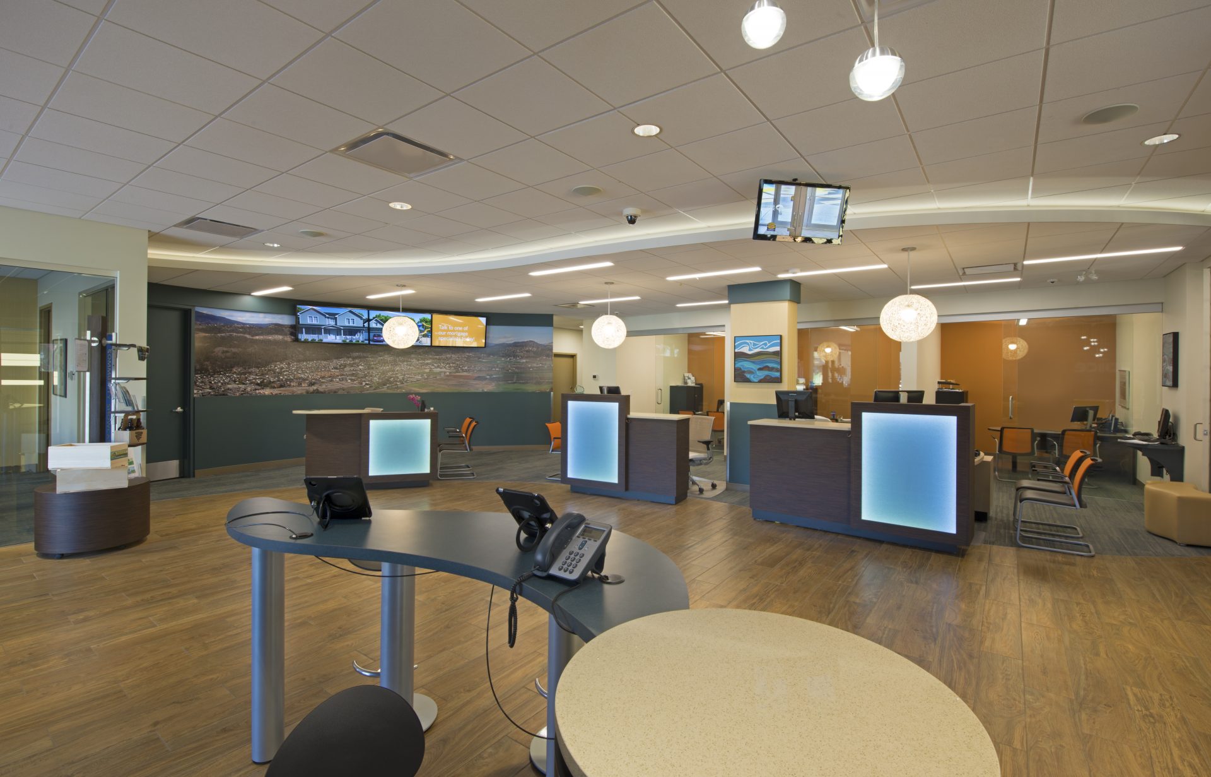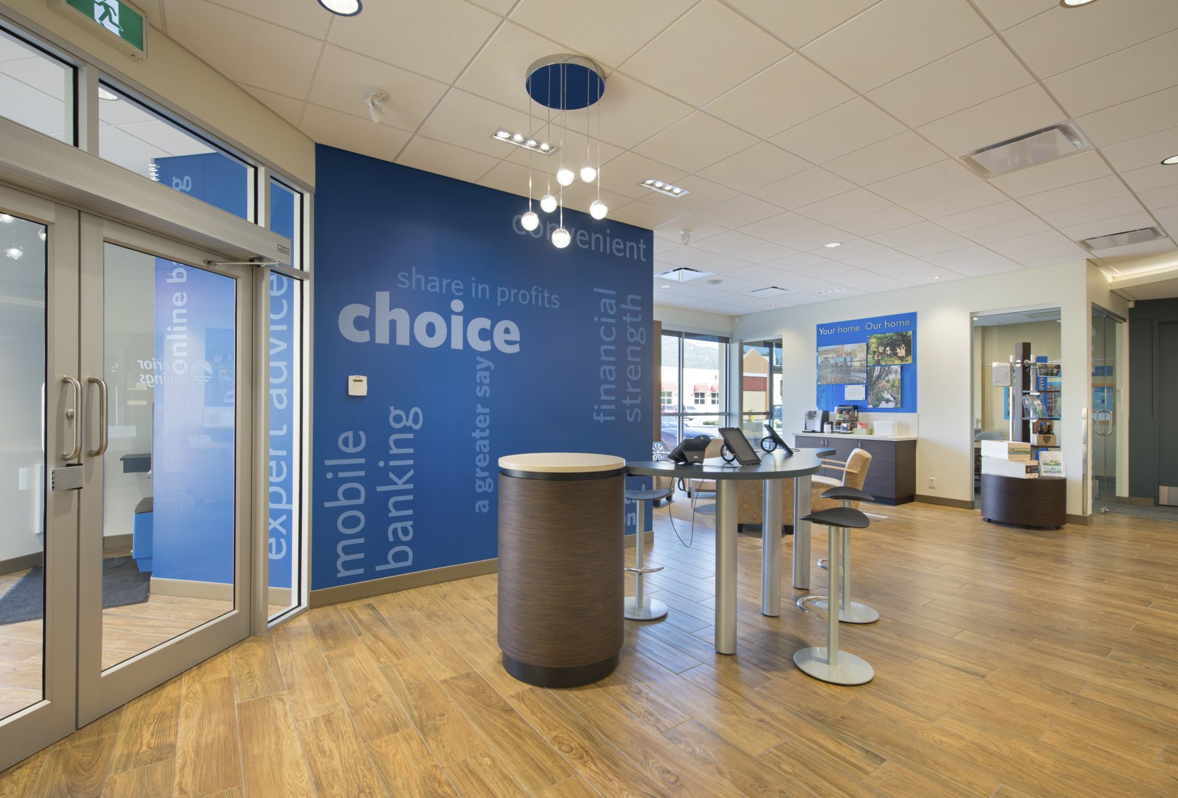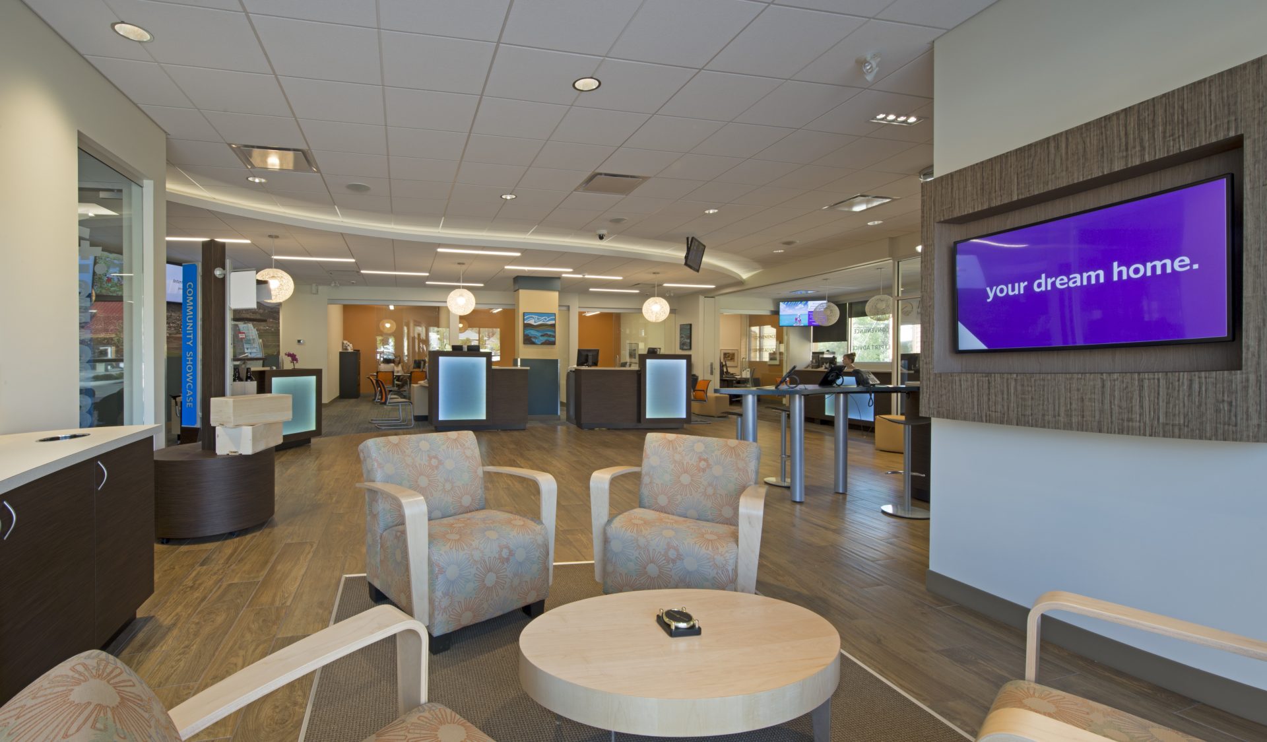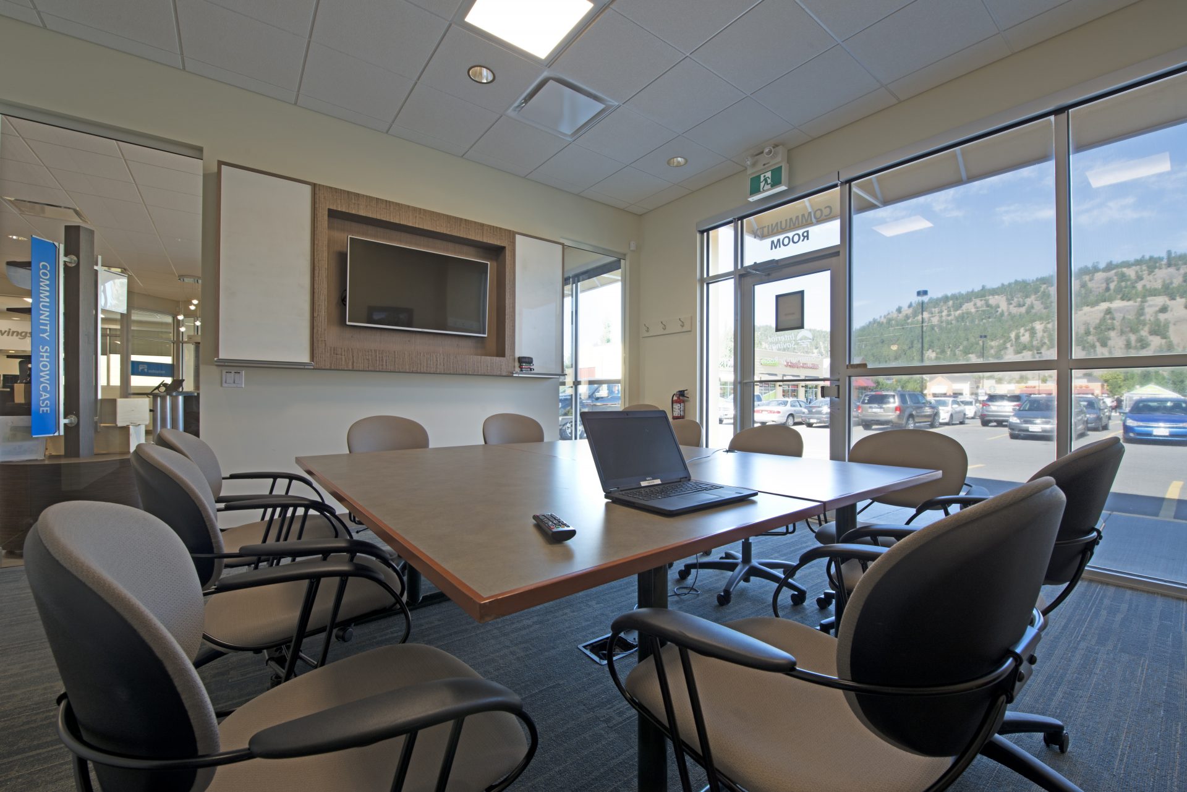ISCU Glenmore
2015 - Kelowna, BC
This project included new interior TI project to new space in the recently completed mail in North Glenmore. The interior design was based on the new era banking that included a smaller footprint banking hall from more traditional larger branches, and features individual teller pods with stand up and sitting capability as well as interactive smart pods, coffee area and numerous monitors and display walls. The new branch interiors create a stronger connection between banking and insurance functions thorough the use of sliding/folding glass walls that allowed the spaces to be separate as required to accommodate differing hours of operation.
The interiors have been creating to create an upscale yet still comfortable and casual atmosphere typically to Okanagan expectations through the use of wood printed porcelain tiles, wood veneer, colorful glass panels and the use of modern pot and pendant lighting to create a bright, yet intimate illumination.
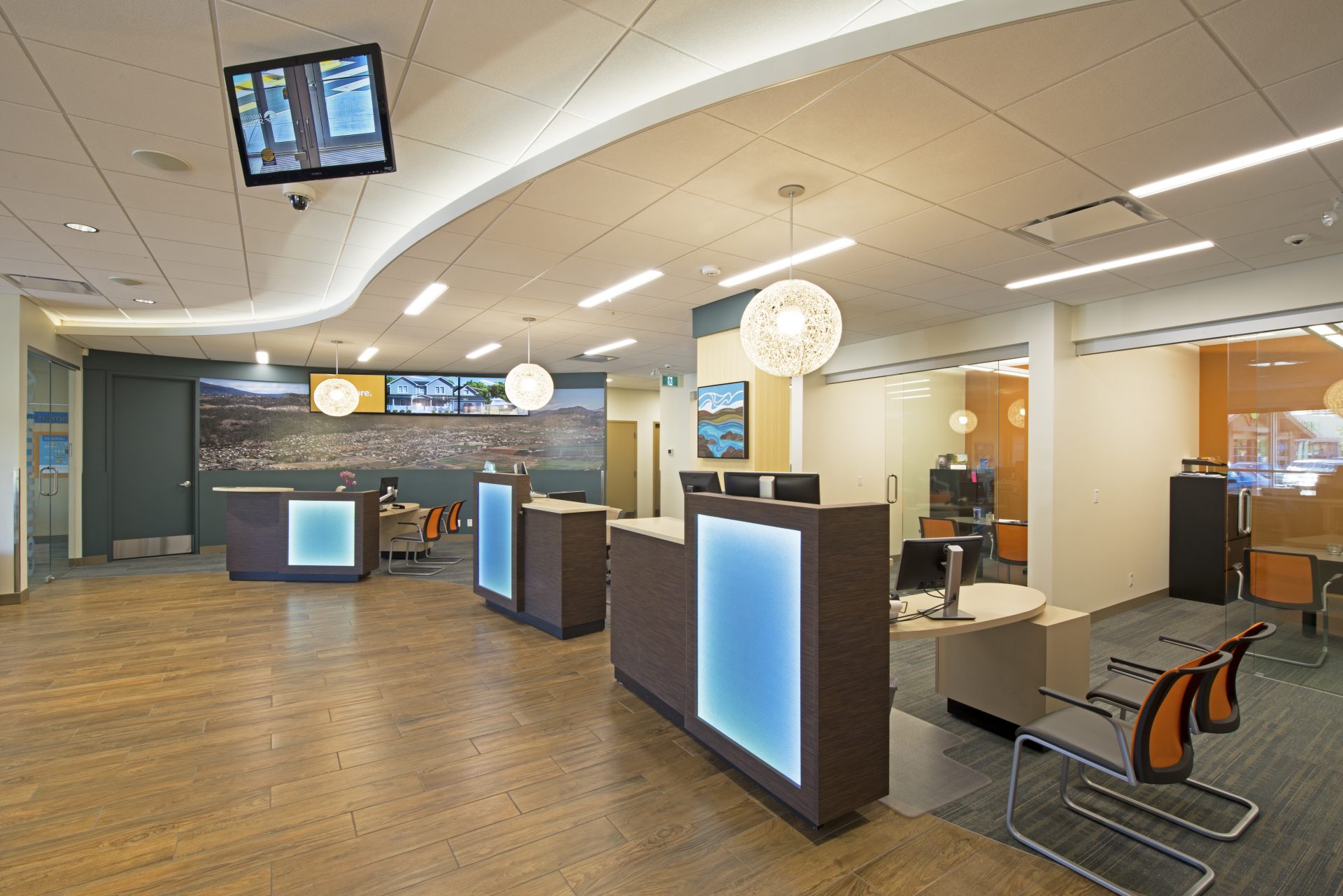
Project Data
Status: Completed, 2015
Approximate Renovation Floor Area: 3,500 sf
Owner: ISCU (Interior Savings Credit Union)
Staff: Jim Meiklejohn – Principal + Project Architect
Shirley Ng – Production + Permitting
