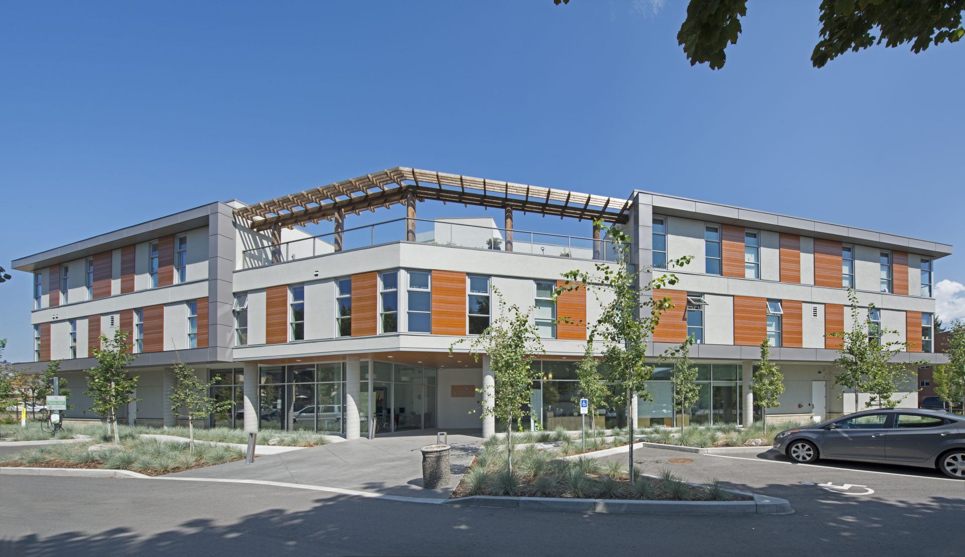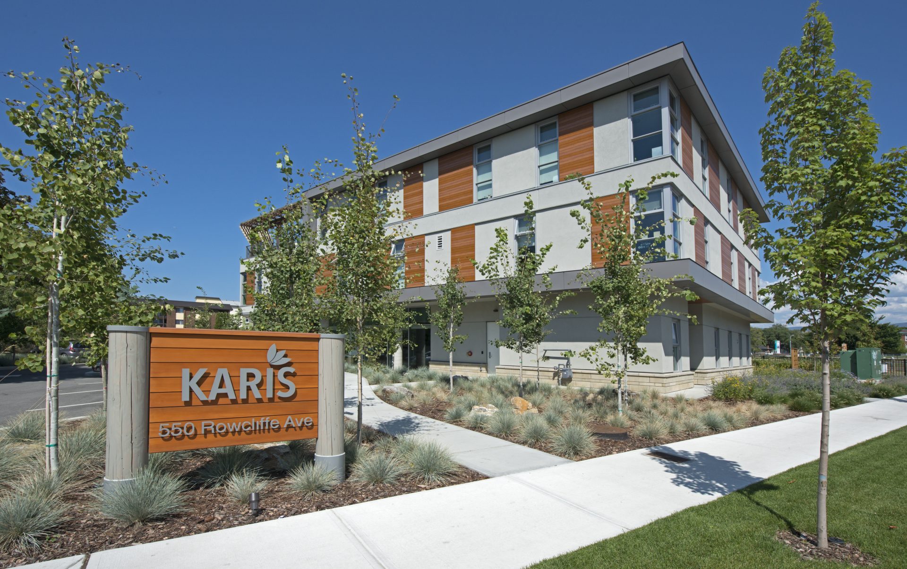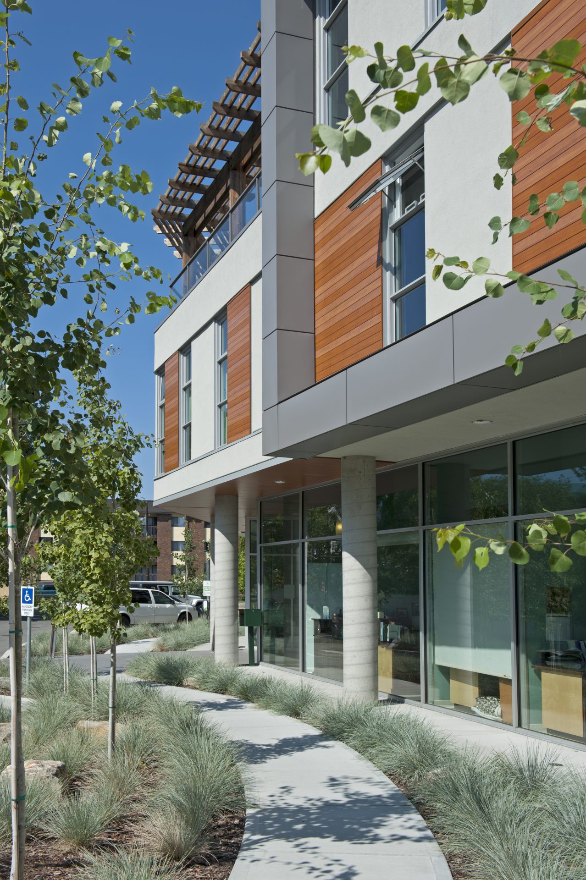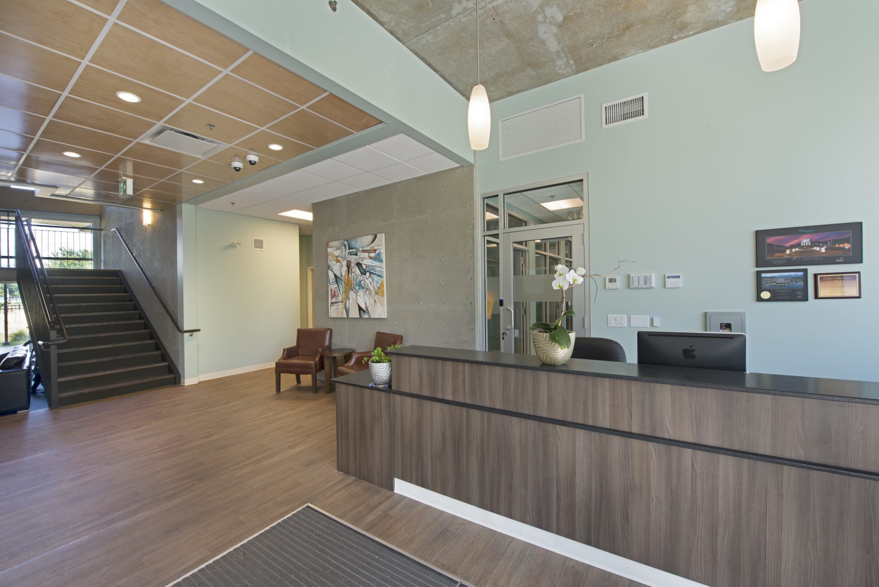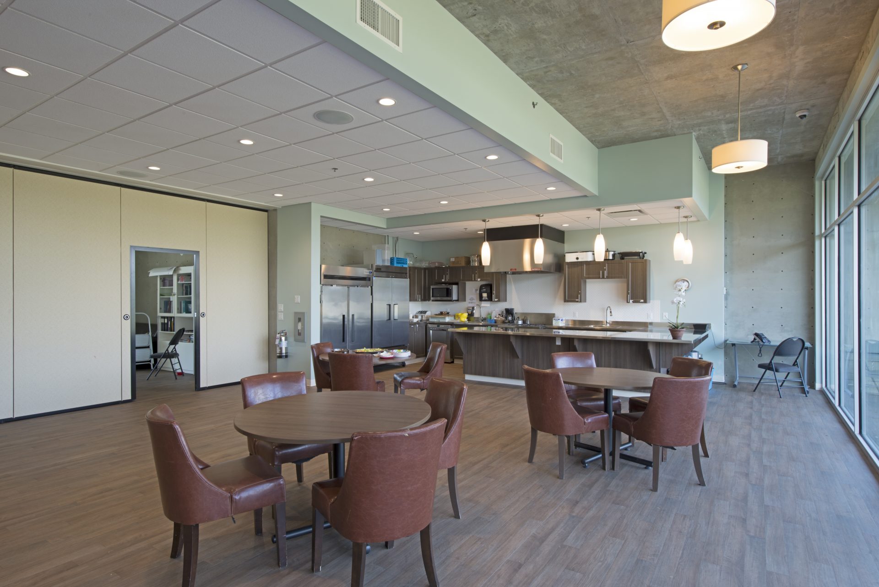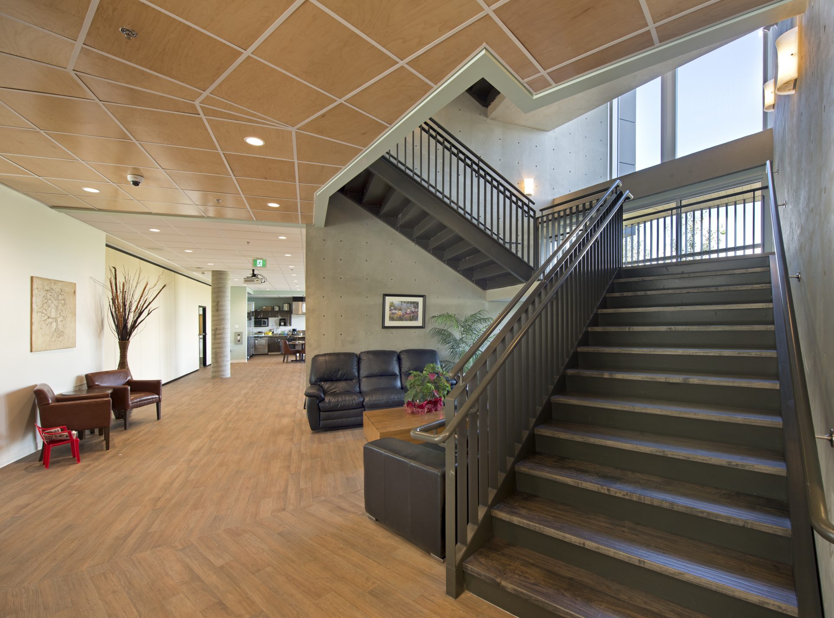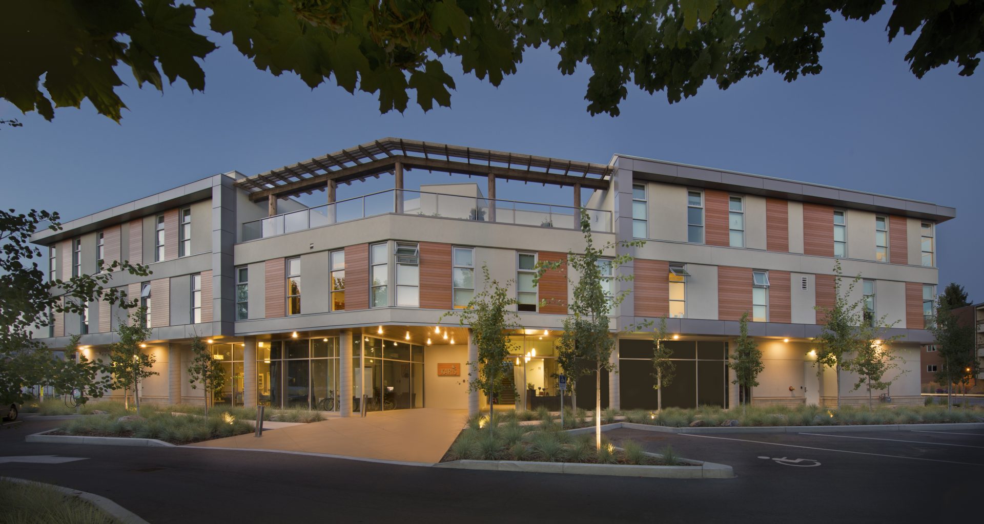Karis
2015 - Kelowna, BC
Meiklejohn Architects provided full design and construction services for the Karis Support Society’s new 24,000 square feet home opened in 2015. This three floor LEED® certified building is a beautifully designed modern facility equipped with 42 beds; 2 three bedroom townhouses for women with children, 8 two bedroom semi-independent third floor suites, 2 single bedroom semi-independent third floor suites, 12 single bedrooms with ensuite for single women, 6 single bedrooms with ensuite for women with babies. The project was managed by TEAM Construction and constructed in a Construction Management delivery process.
The building design focused on the therapeutic aspects of connecting the occupants to the outside through full height glass windows in all bed rooms, a third floor rooftop patio and garden as well as a ground level landscaped garden situated adjacent to the Rowcliffe dog park. The project landscape design includes pedestrian walkways and a feature patio where an operable glass wall opens the communal kitchen and dining area to the outdoors.

Project Data
Completed: 2015
Approximate Floor Area: 25,000 sf
Owner: Karis Support Society
Staff: Jim Meiklejohn – Principal + Project Architect
Stoke Tonne – Project Design
Collin Crabbe – Production + Permitting
