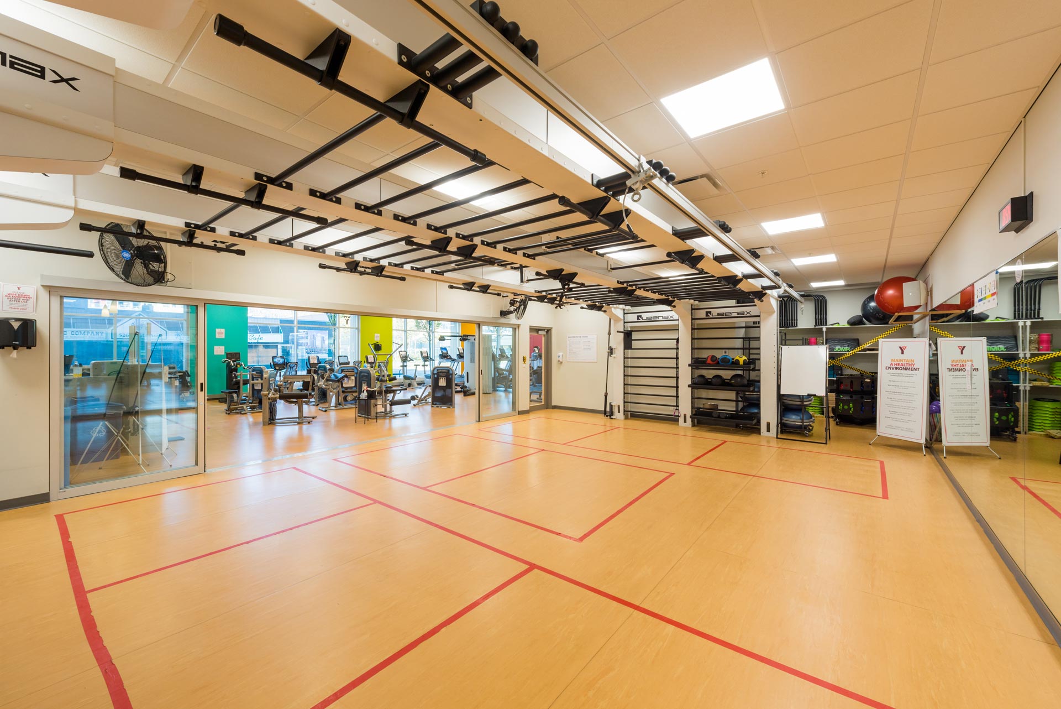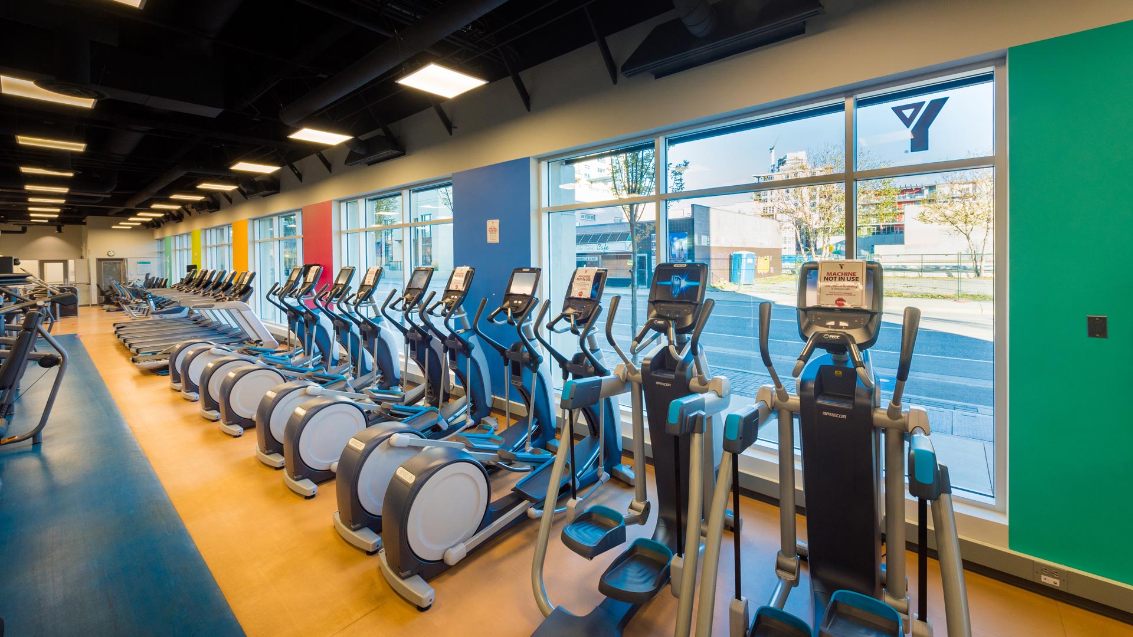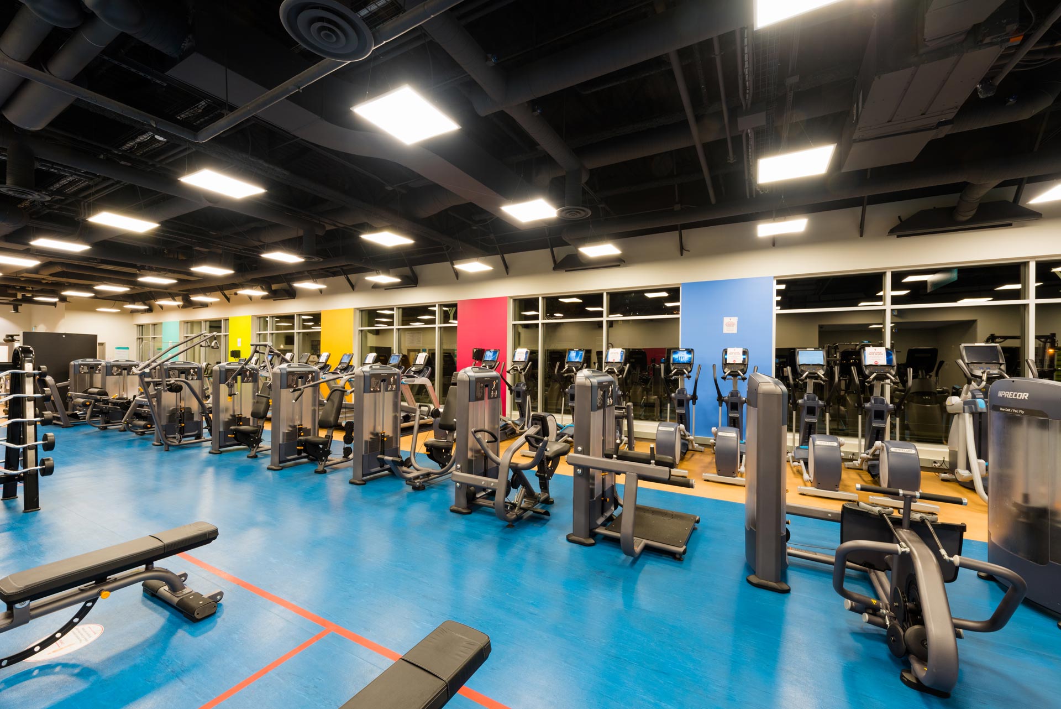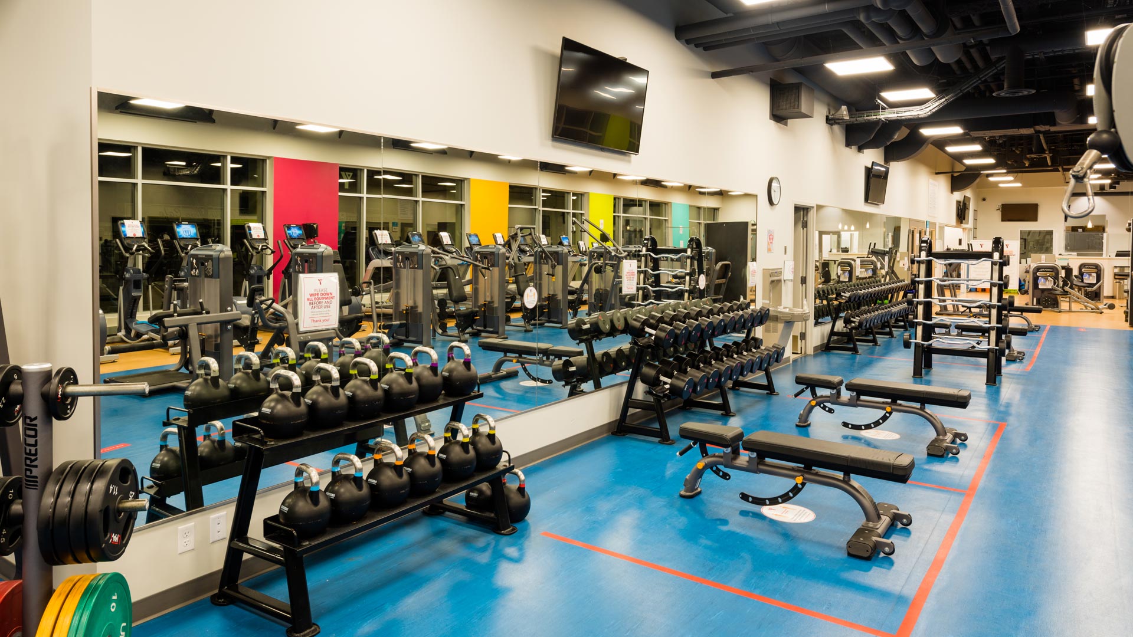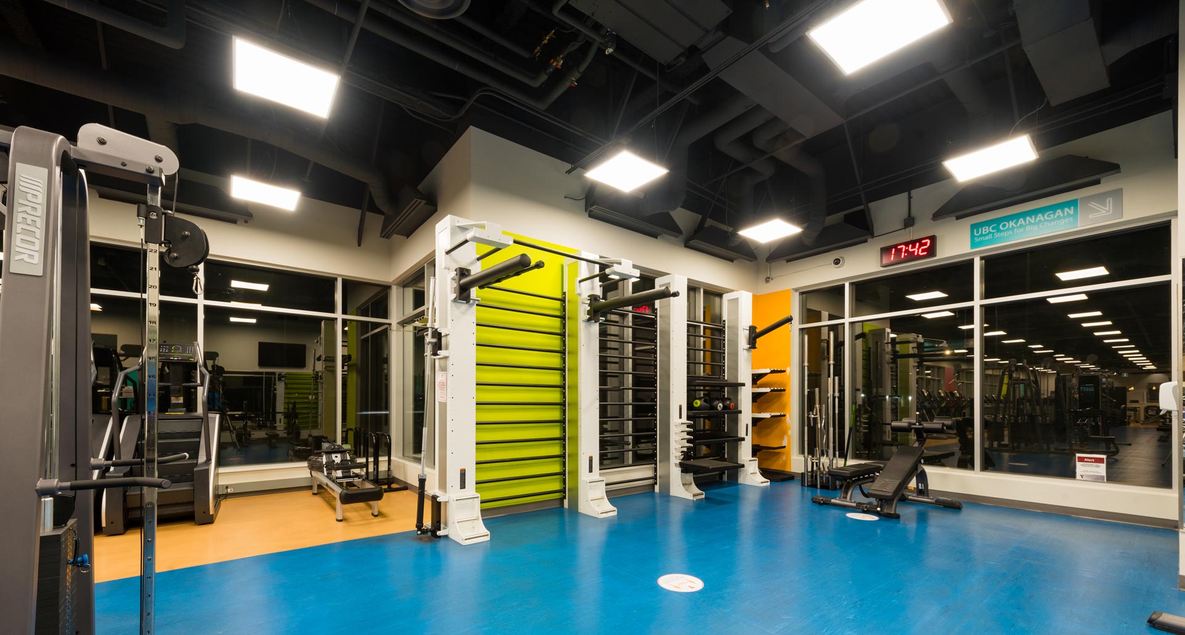YMCA Downtown
2018 - Kelowna, BC
The YMCA fitness project was designed to create Kelowna’s first “urban street front fitness experience”. Active equipment such as stationary stair climbers, elliptical machines, and exercise bikes were placed along the ground floor ‘commercial glass frontage’ on Doyle Avenue to provide an animated street frontage for city planning objectives as well as provide interesting views to the City for the membership. The interior design concept used YMCA colours along this frontage to create an interesting space in keeping with YMCA corporate image and material were selected for acoustic performance, aesthetics and ease of maintenance.
Change rooms, and fitness room for spin cycle and dance were located deeper in the floor plan with attention paid to barrier free accessibility, security and acoustic separation to both the office space above as well as the adjacent office and exercise areas of the YMCA.
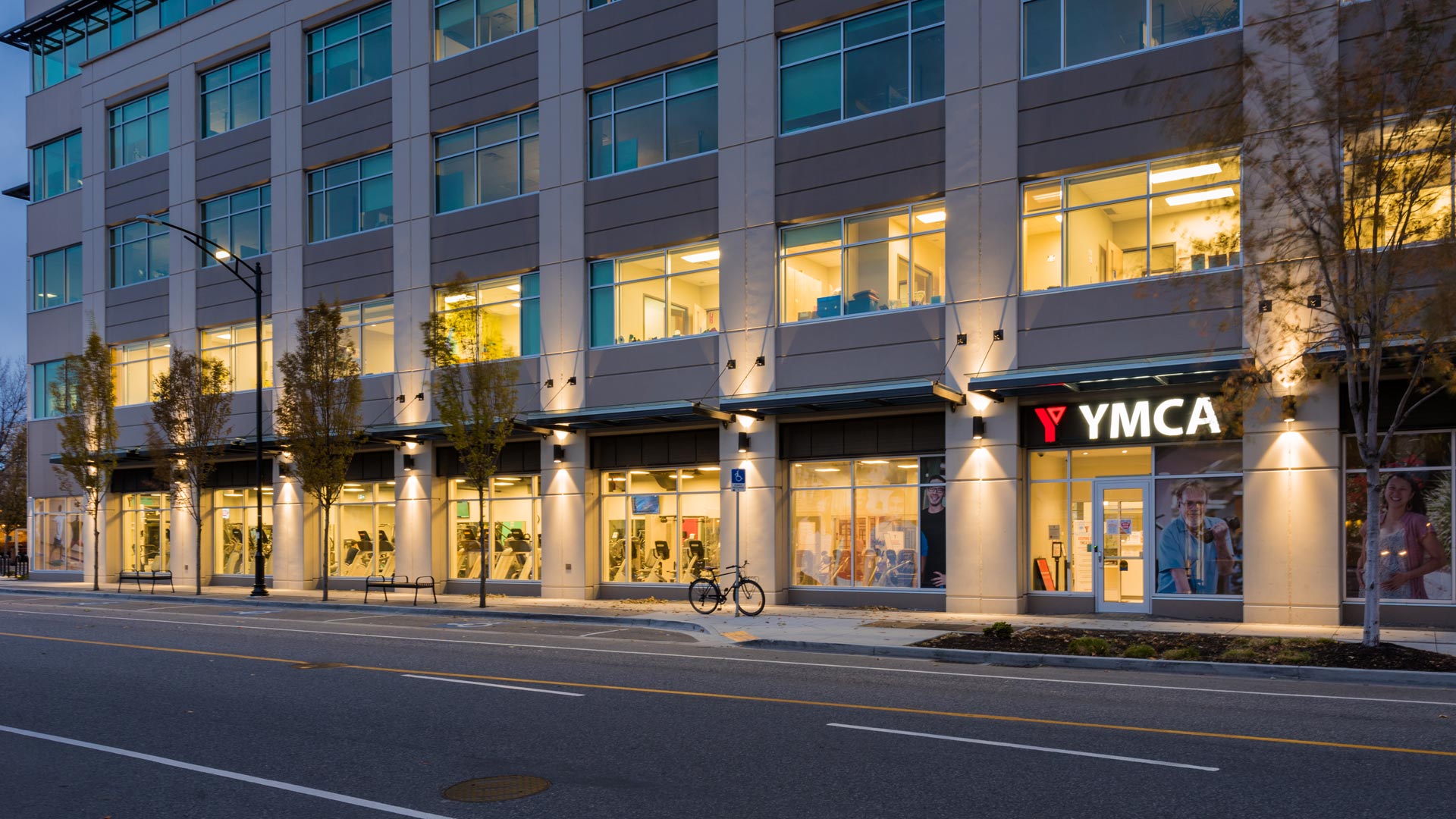
PROJECT DATA
Status: Completed 2018
Floor Area: 8,000 sf
Owner: Aberdeen Hall
Staff: Jim Meiklejohn – Principal + Project Architect
Shirley Ng – Production + Permitting
