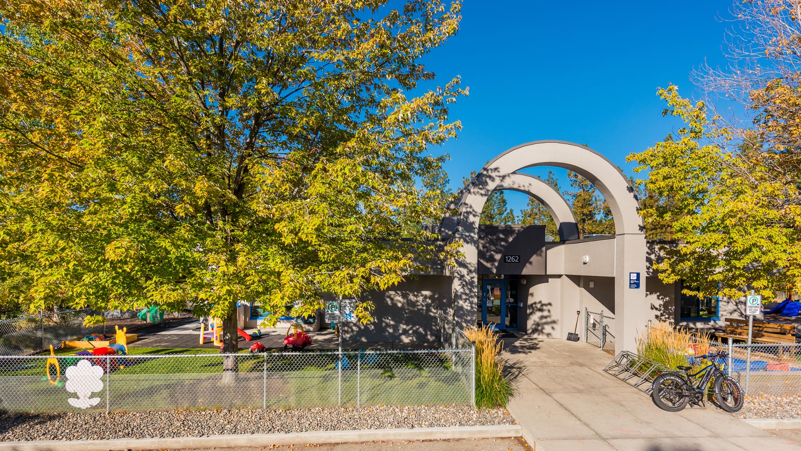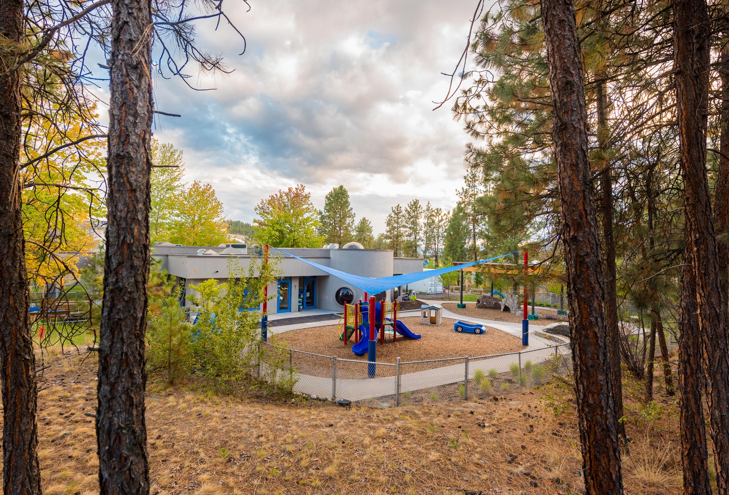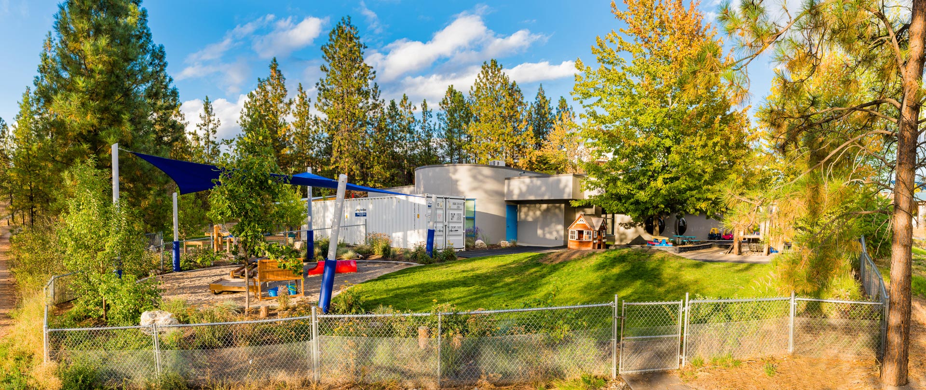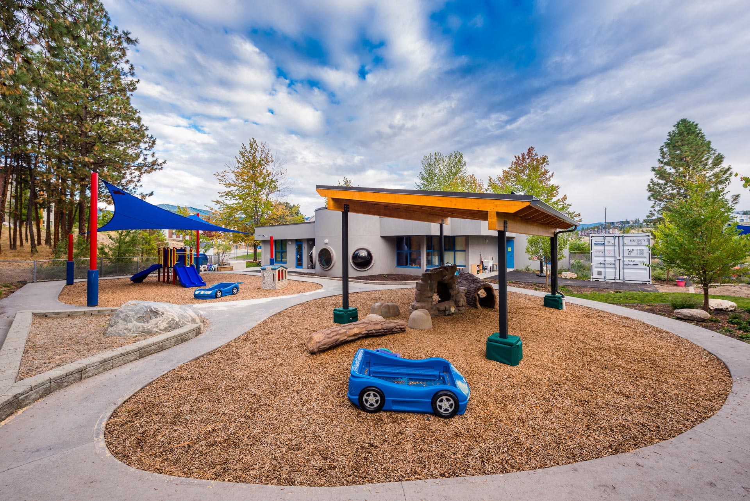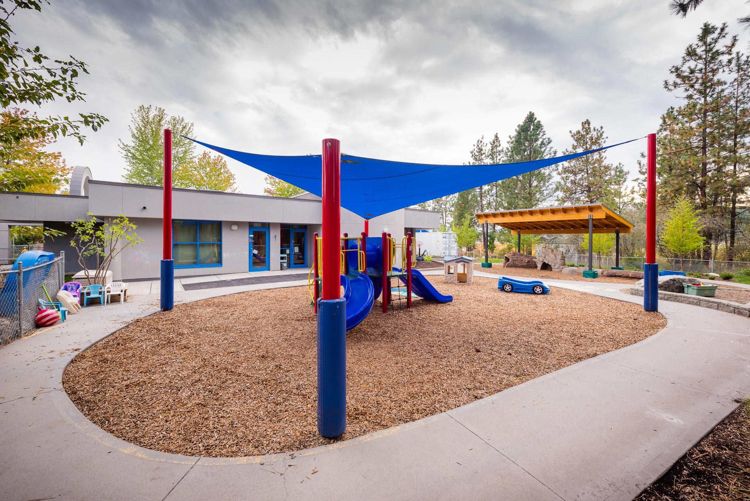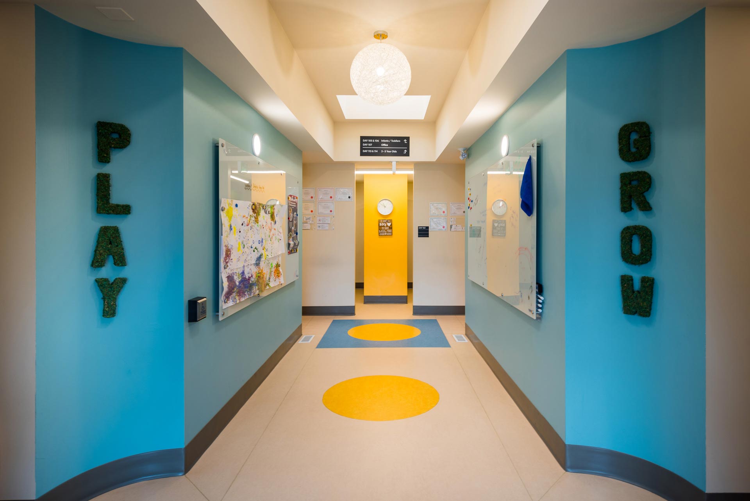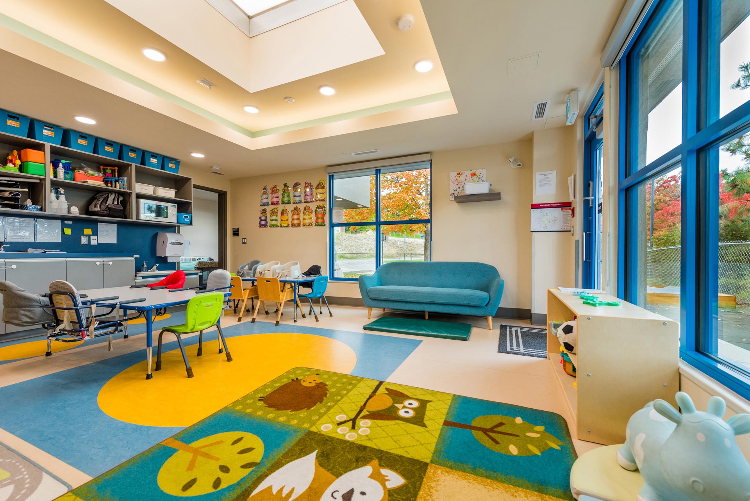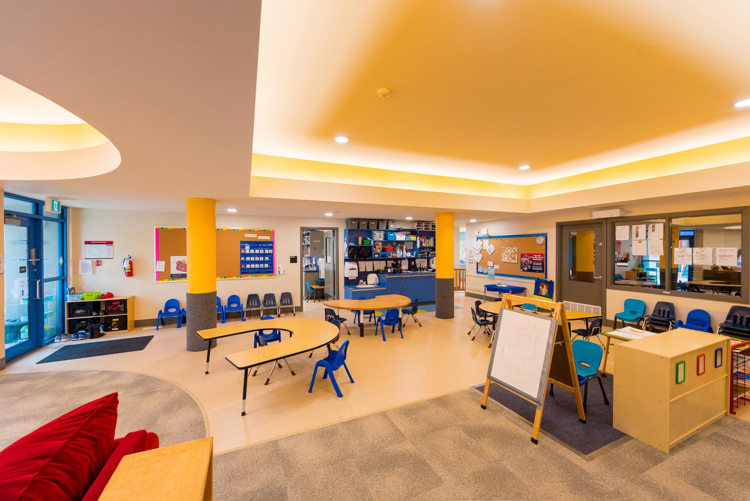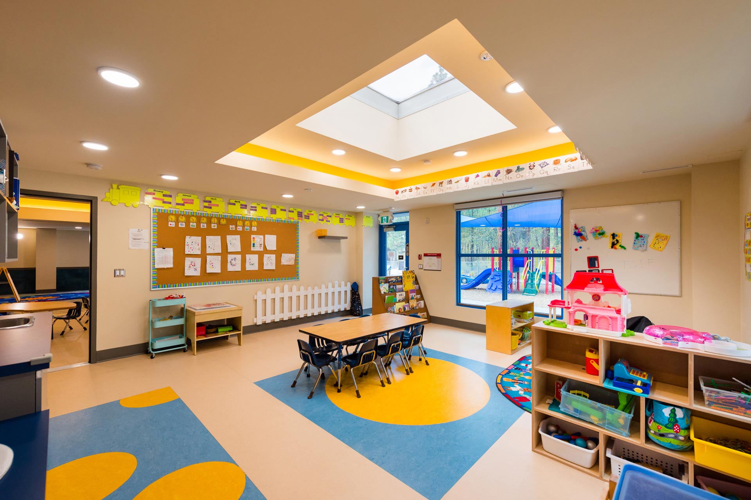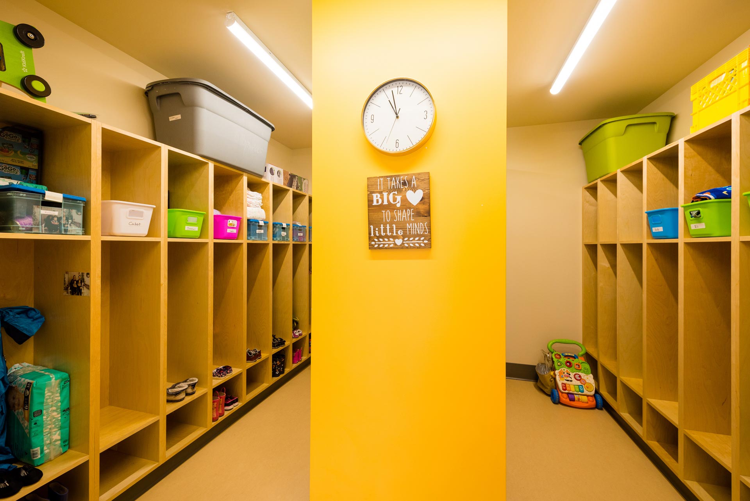UBC Okanagan Daycare Renovations
2020 - Kelowna, BC
Meiklejohn Architects provided full services for the comprehensive renovation of the existing Daycare building located in the north-east part of the UBC Okanagan campus. Two new childcare rooms serving 10 children each increased capacity to 57 child spots/spaces total. The new rooms were created by “walling off”, or introducing exterior walls to enclose, two covered outdoor play spaces making them interior spaces rather than exterior area. The renovation was completely sympathetic to the existing building and blends seamlessly.
In addition to the creation of the new rooms the 25-year-old building was made current through a replacement of all finishes and lighting in the existing spaces, a complete replacement of the kitchen, and the re-purposing of several staff spaces into childcare and support rooms. Extensive landscape improvements, designed by Ecora Engineering, transformed a large amount of non utilized relatively flat site adjacent to existing play areas into engaging and safe new outdoor play areas.
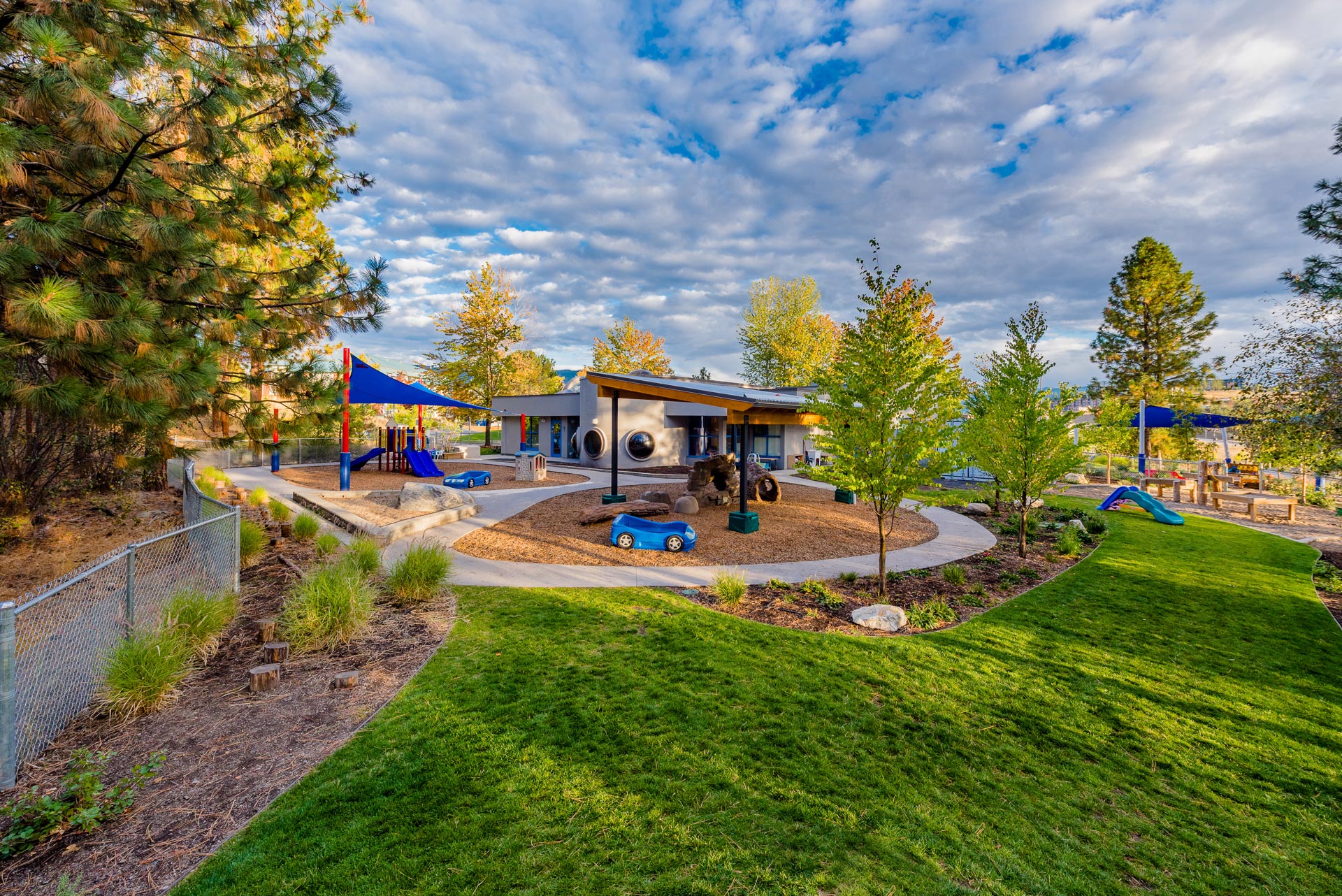
Project Data
Status: Completed, 2020
Floor Area: was 4,000 sf ,now 5,00 sf
Owner: UBC Okanagan
Staff: Stoke Tonne – Principal + Project Architect
