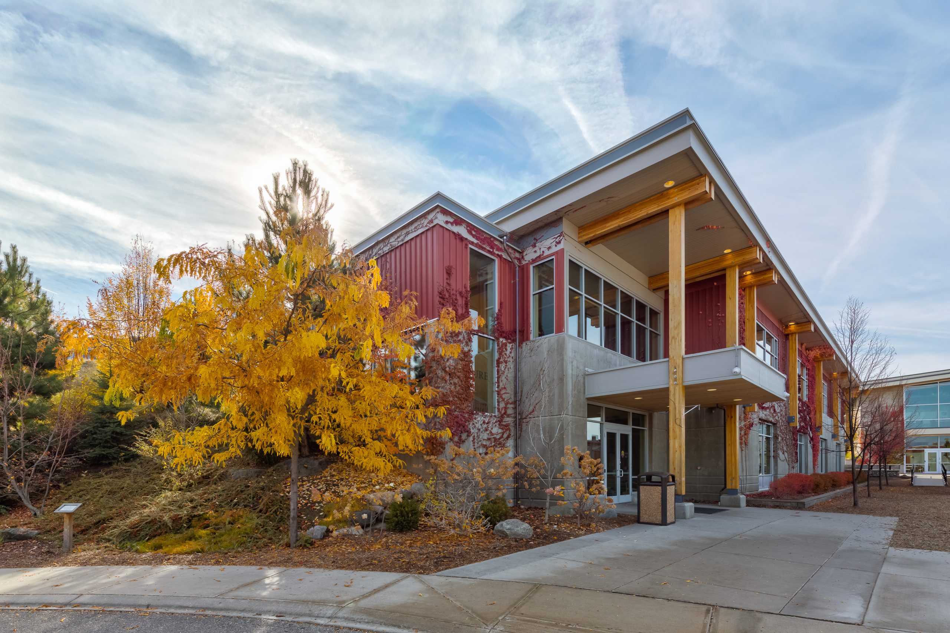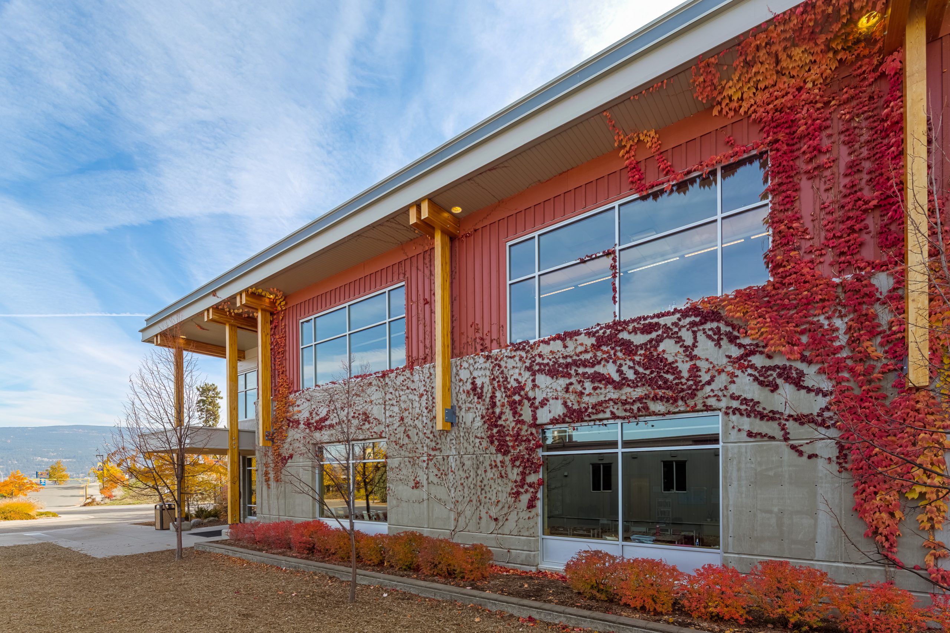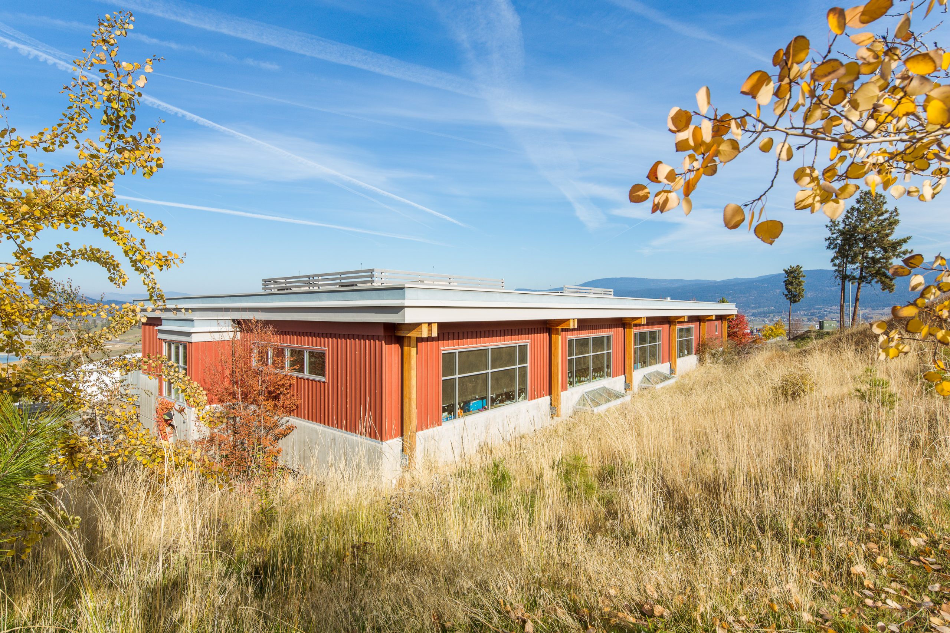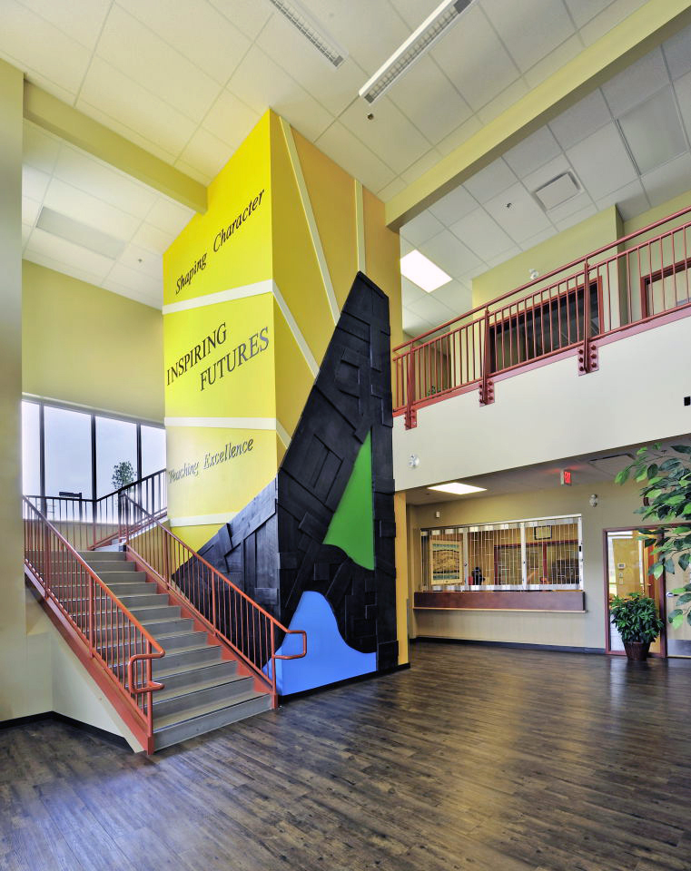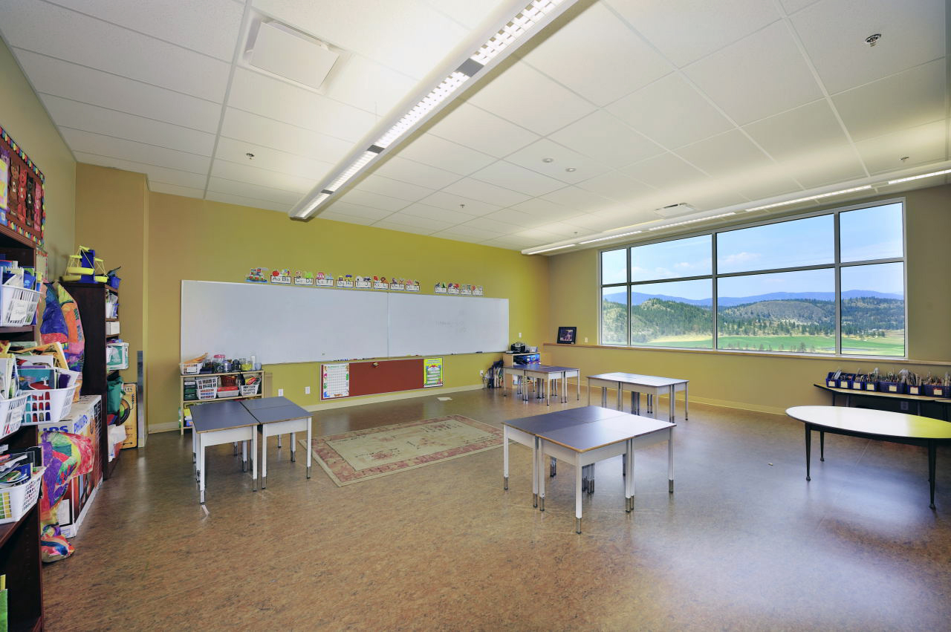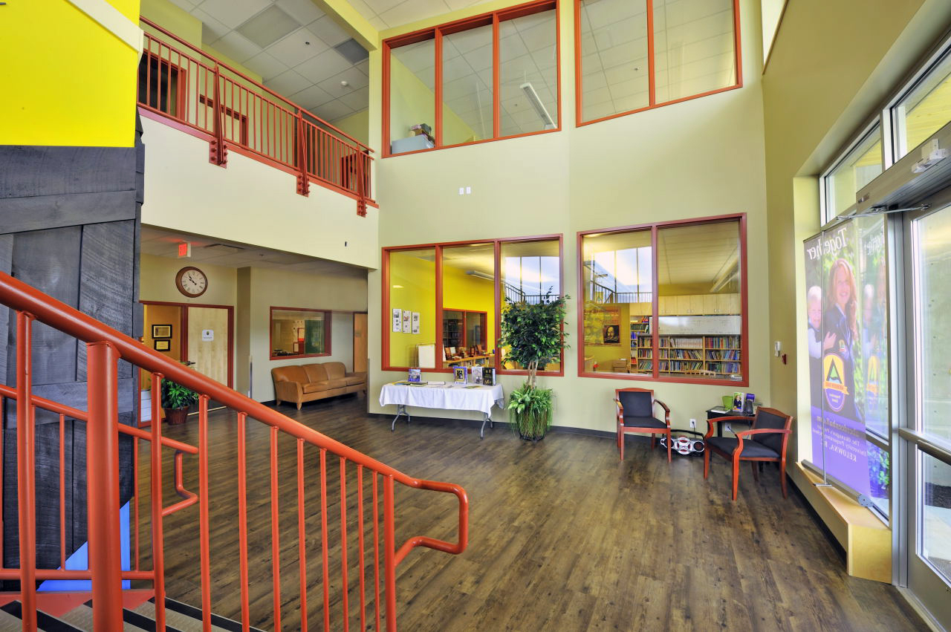Aberdeen Hall Junior School (Phase 1 Building)
2006 - Kelowna, BC
The two-storey Junior Hall, elementary school, was the first phase of a master-planned campus for Aberdeen Hall. This classroom building is sited into the face of a long hillside and uses large north facing windows to direct light into the teaching areas.
The project had a construction budget of $2.8 million; the concrete basement is left exposed leaving a durable, attractive architectural concrete in a high-wear location. The second storey is constructed in steel frame and clad in mix of fibre-cement panel and exposed Glulam framing.
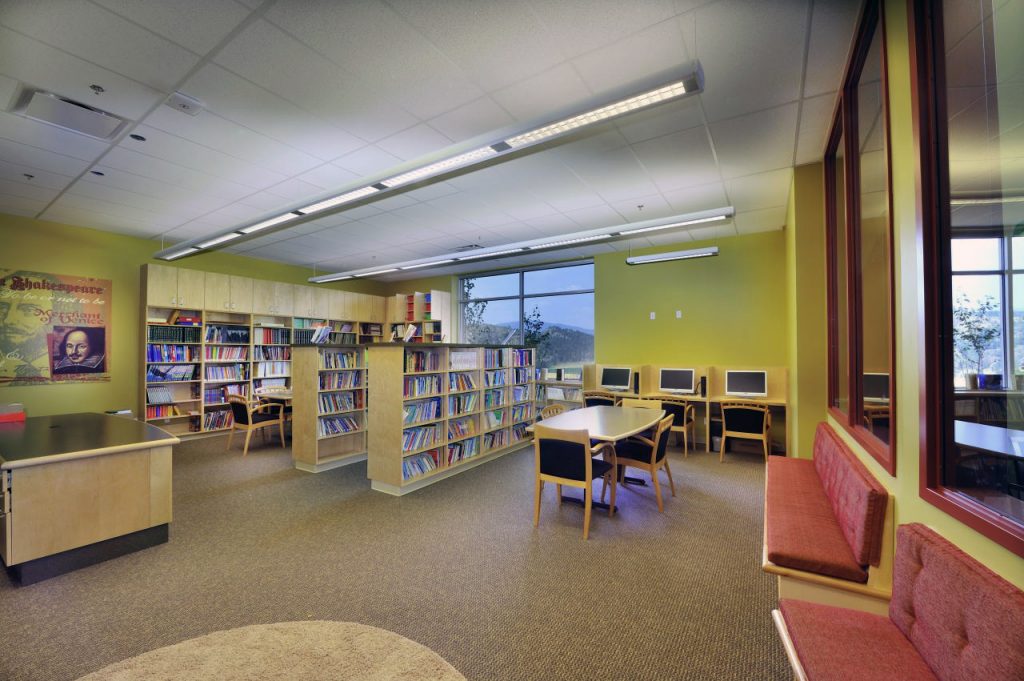
PROJECT DATA
Status: Completed 2006
Floor Area: 17,500 sf
Owner: Aberdeen Hall
Staff: Jim Meiklejohn – Principal + Project Architect
Shirley Ng – Production + Permitting
