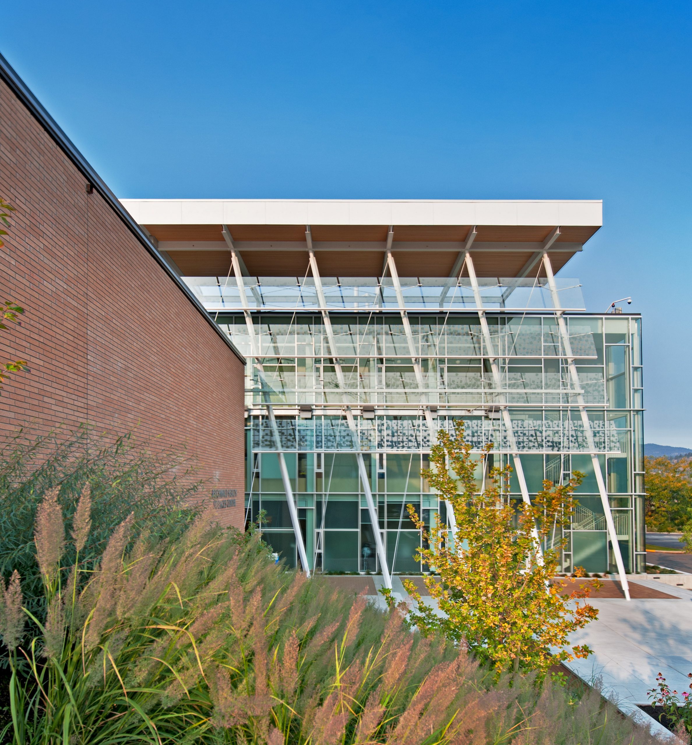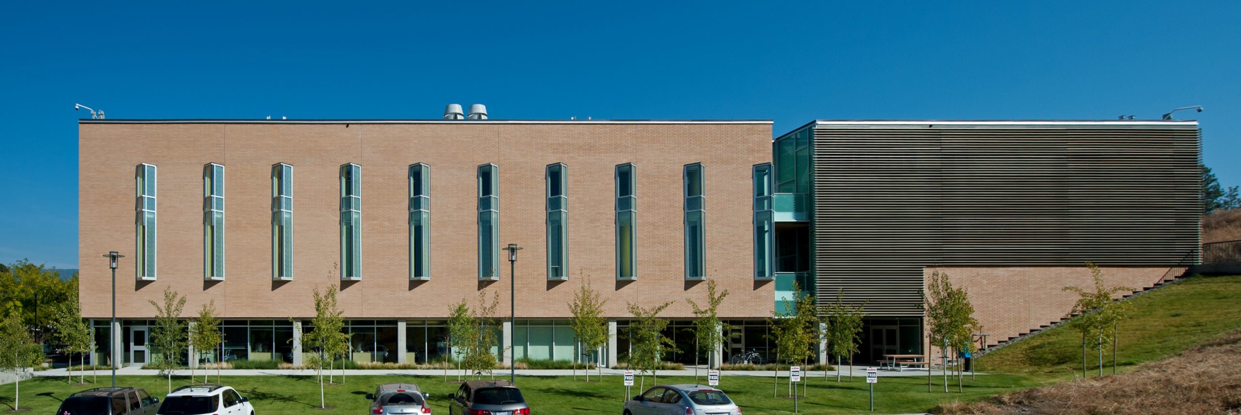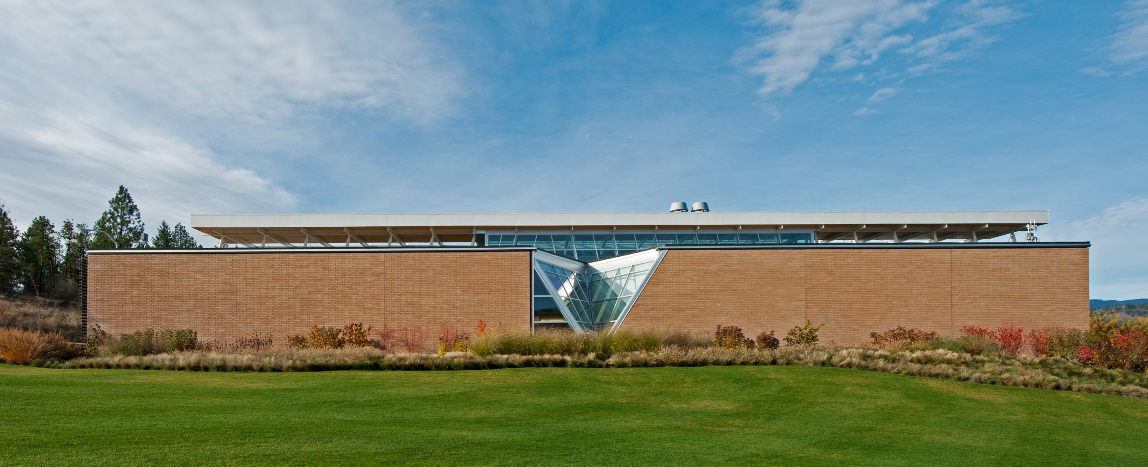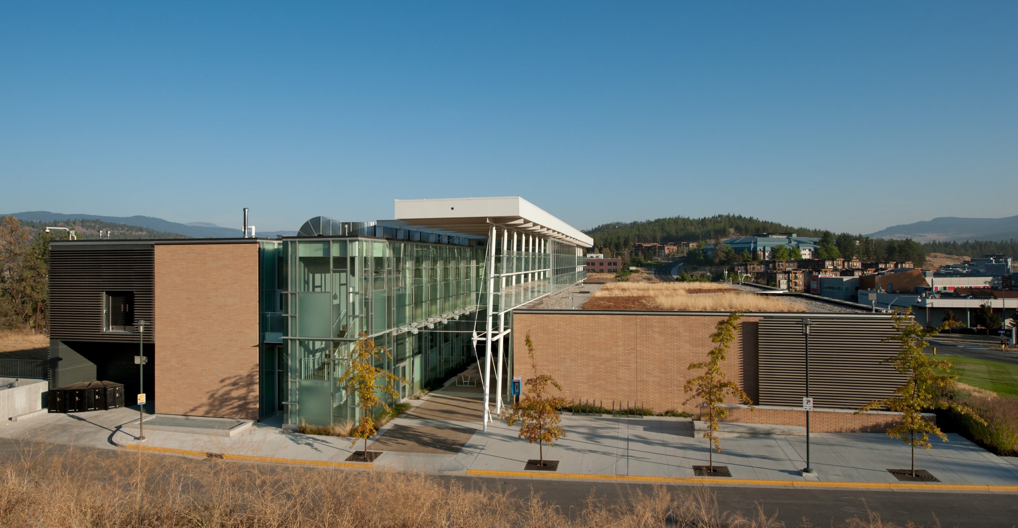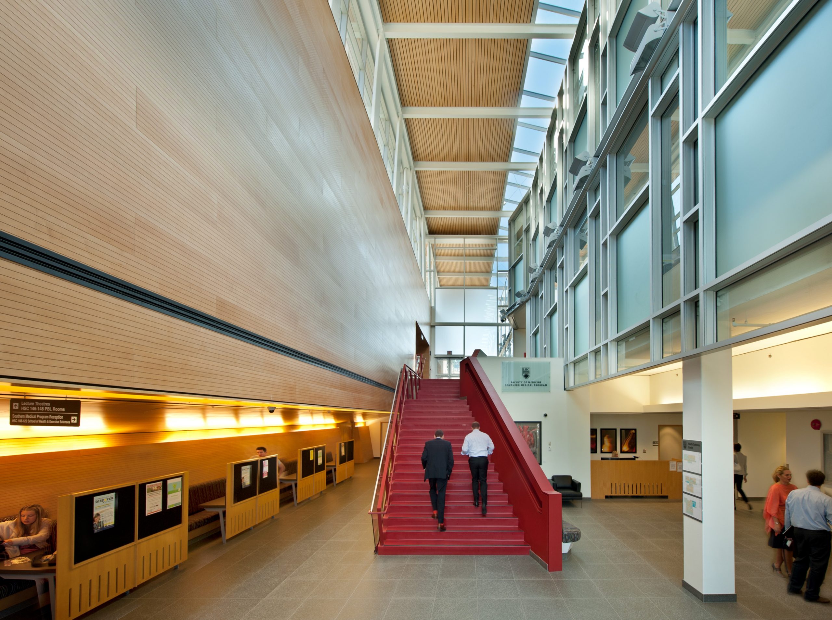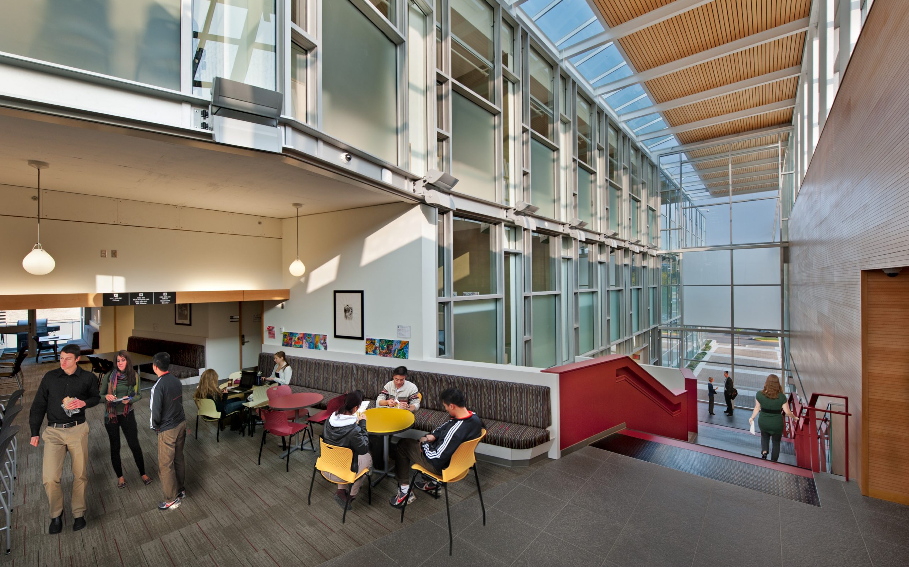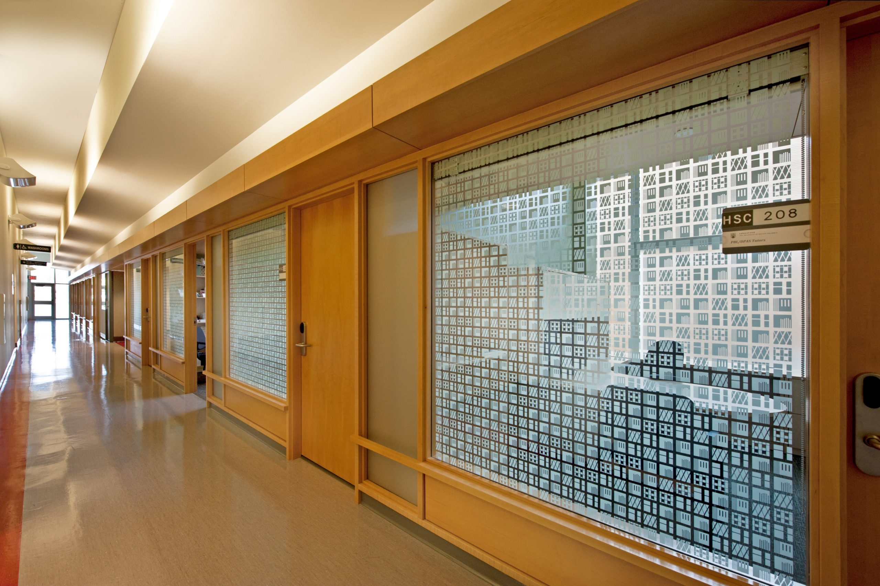UBC Okanagan Health Sciences Centre
2011 - Kelowna, BC
Meiklejohn Architects, in a joint venture with Stantec Architecture Vancouver, provided full architectural and prime consulting services for the design of the new building supporting the UBC Distributed medical school at the new UBC Okanagan Campus. The building houses highly varied spaces for individual and group study, medical research laboratories, tiered lecture theatres, administration offices, and a new Medical School. UBCO medical programs are linked via a sophisticated telecommunication system providing real time learning, lecturing and demonstrations simultaneously broadcast between all four medical schools.
The project was certified LEED® Gold and committed to a rigorous “sustainable” design agenda that included a green roof, stormwater conservation technologies, low VOC materials throughout, and energy reduction targets in the range 55% to 60% through the employment of natural ventilation strategies and the optimization of natural light. Ventilation air, bench areas, water and gas piping distribution is based on accessible and modular concepts to support a philosophy of continuous “plug and play” ease of access through adjustment and flexibility.
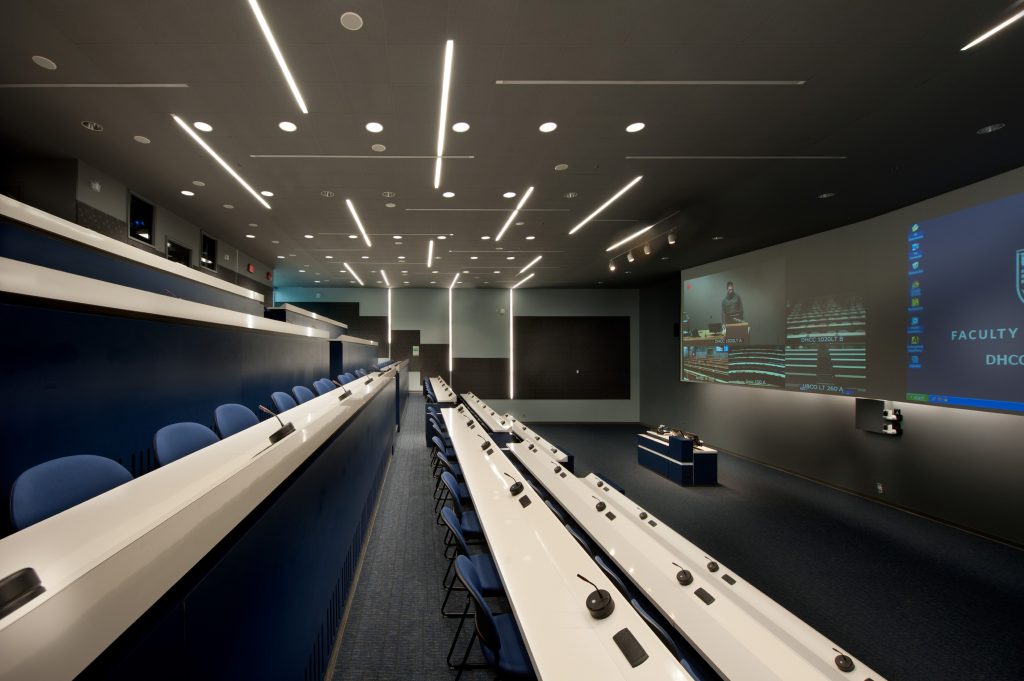
PROJECT DATA
Status: Completed, 2011
Floor Area: 45,200 sf
Owner: UBCO (University of British Columbia – Okanagan Campus)
Staff: Jim Meiklejohn – Local Architect
Stoke Tonne – Project Designer + Construction Administration
(worked on project while at Stantec Architecture and Meiklejohn Architects)
Shirley Ng – Local Production + Permitting
Recognition: Canadian Home Builders Association Central Okanagan – Tommie Award
