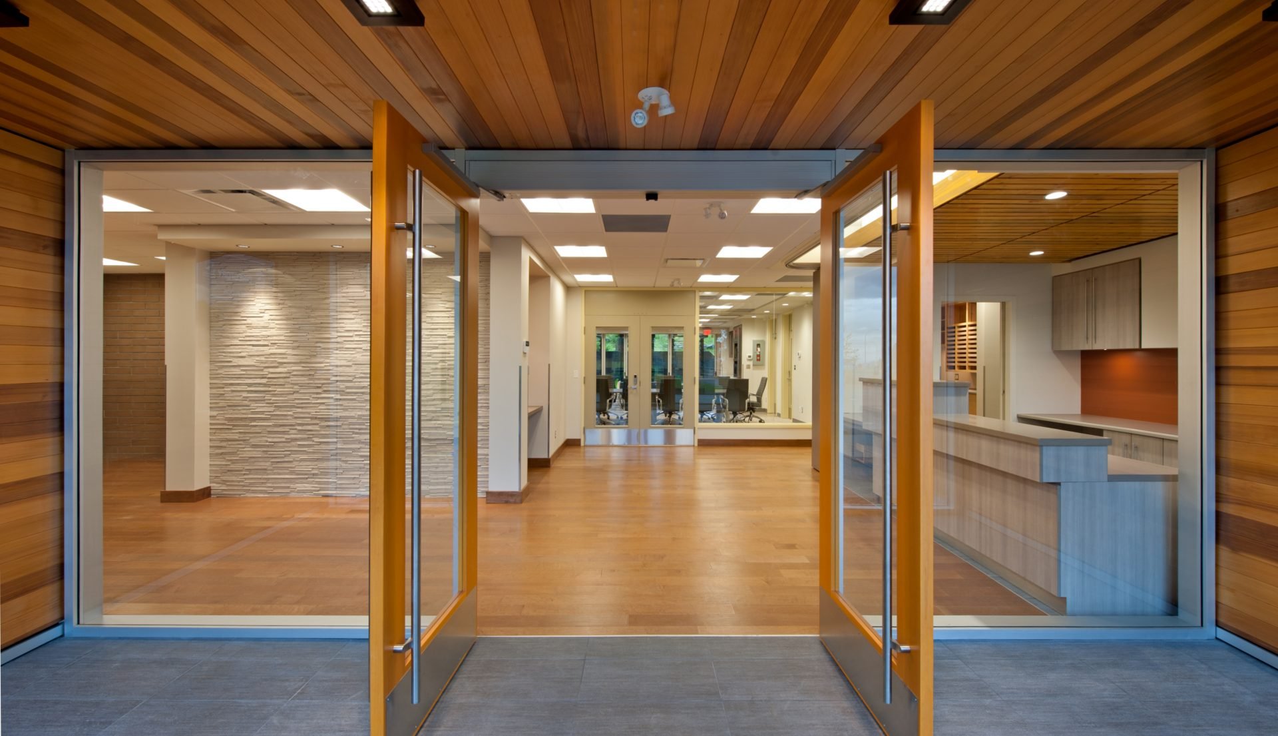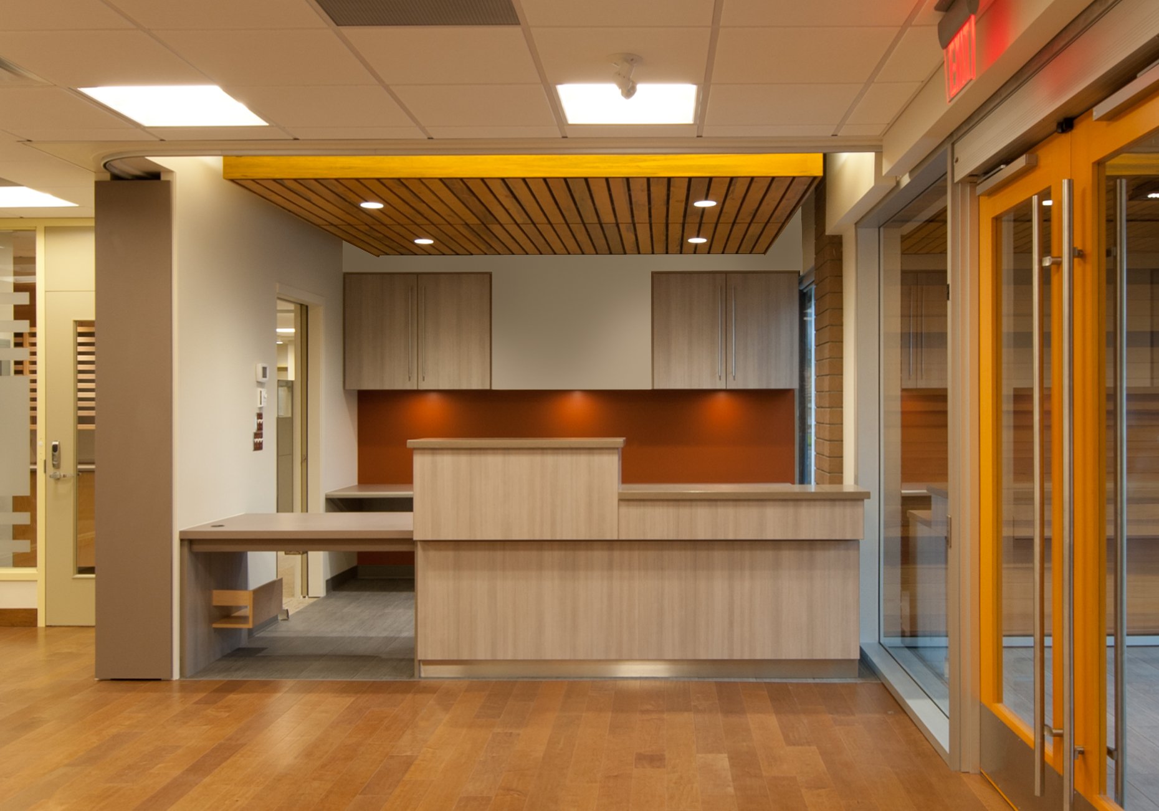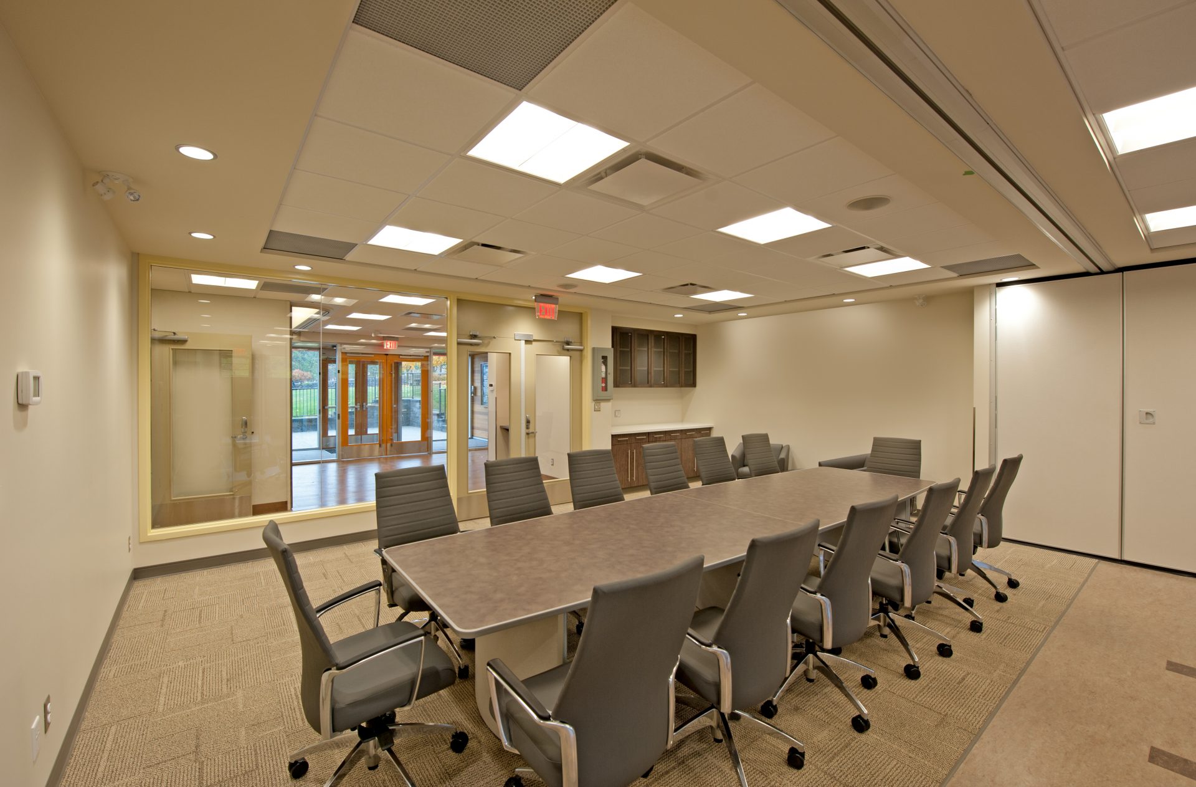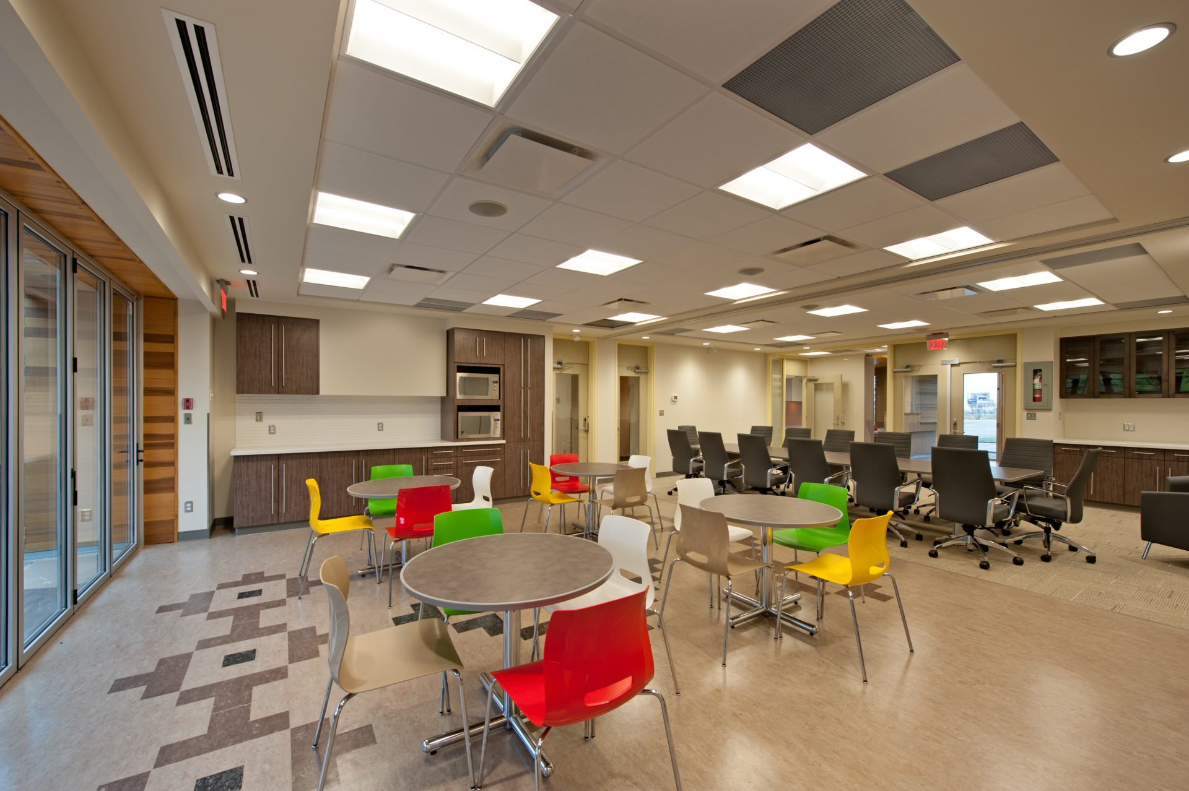Westbank First Nation Lindley Building Level 1 Renovations
2012 - West Kelowna, BC
Meiklejohn Architects designed this renovation to the Lindley Building; WFN Band Administration offices. The renovations were completed by WIBCO Construction; a First Nations construction company based in West Kelowna. Finishing materials included beetle-kill wood ceiling panels, solid-wood flooring and other sustainable finishes including Linoleum, high recycle content ceiling tiles, Low VOC paints and extensive use of interior glazing.
The design concept fuses traditional First Nations design motifs with clean, modern lines. The staff room (below) interprets a traditional grass weaving pattern borrowed from the WFN museum collection into an intricate cut-and seamed linoleum floor. WFN logos, motifs and cultural references are located throughout the interior design elements as well as creating special ‘niches’ and ‘art walls’ for the display of significant art pieces.
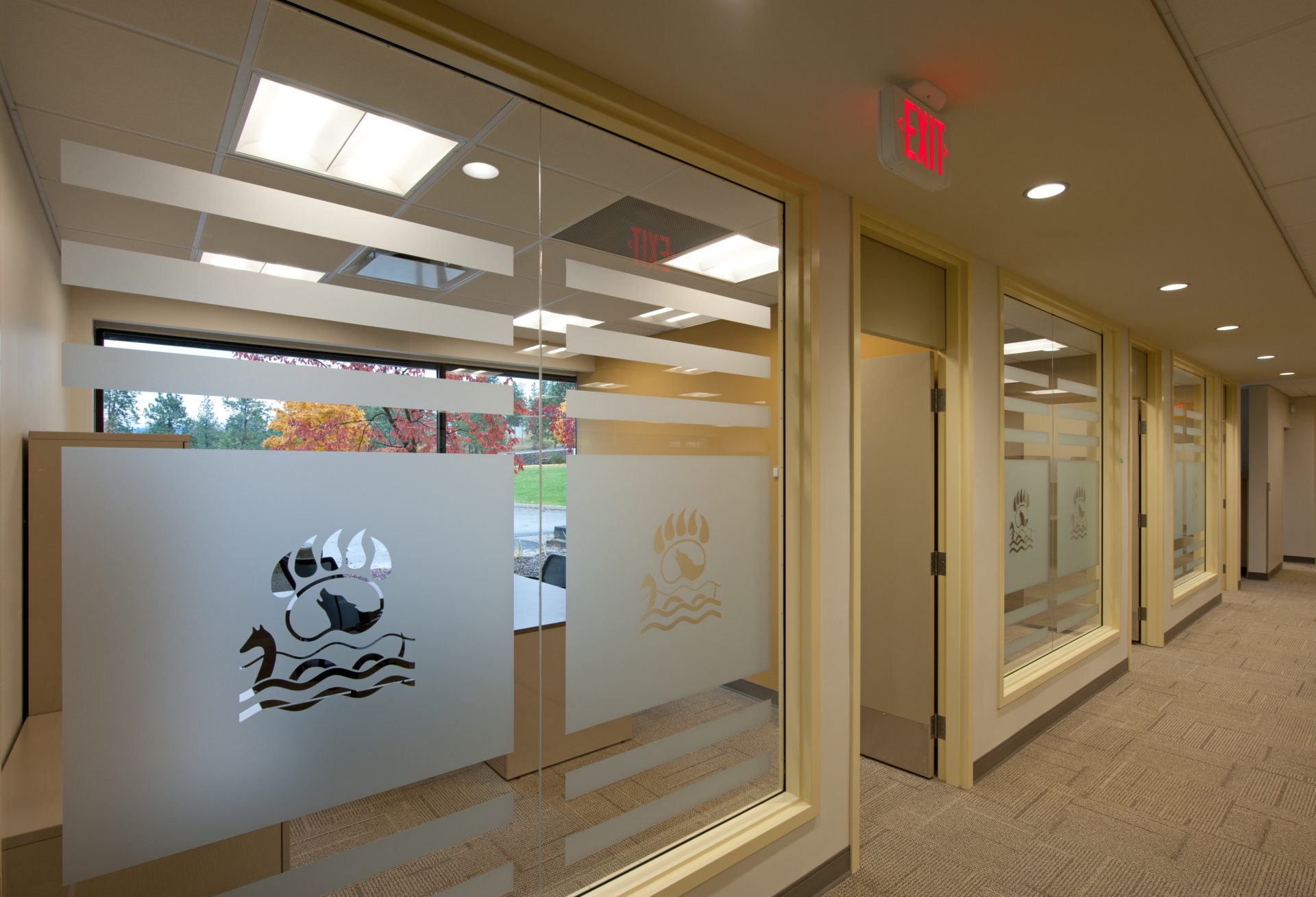
Project Data
Status: Completed, 2012
Approximate Renovation Floor Area: 8,000 sf
Owner: Westbank First Nation
Staff: Jim Meiklejohn – Principal + Project Architect
Shirley Ng – Production + Permitting
