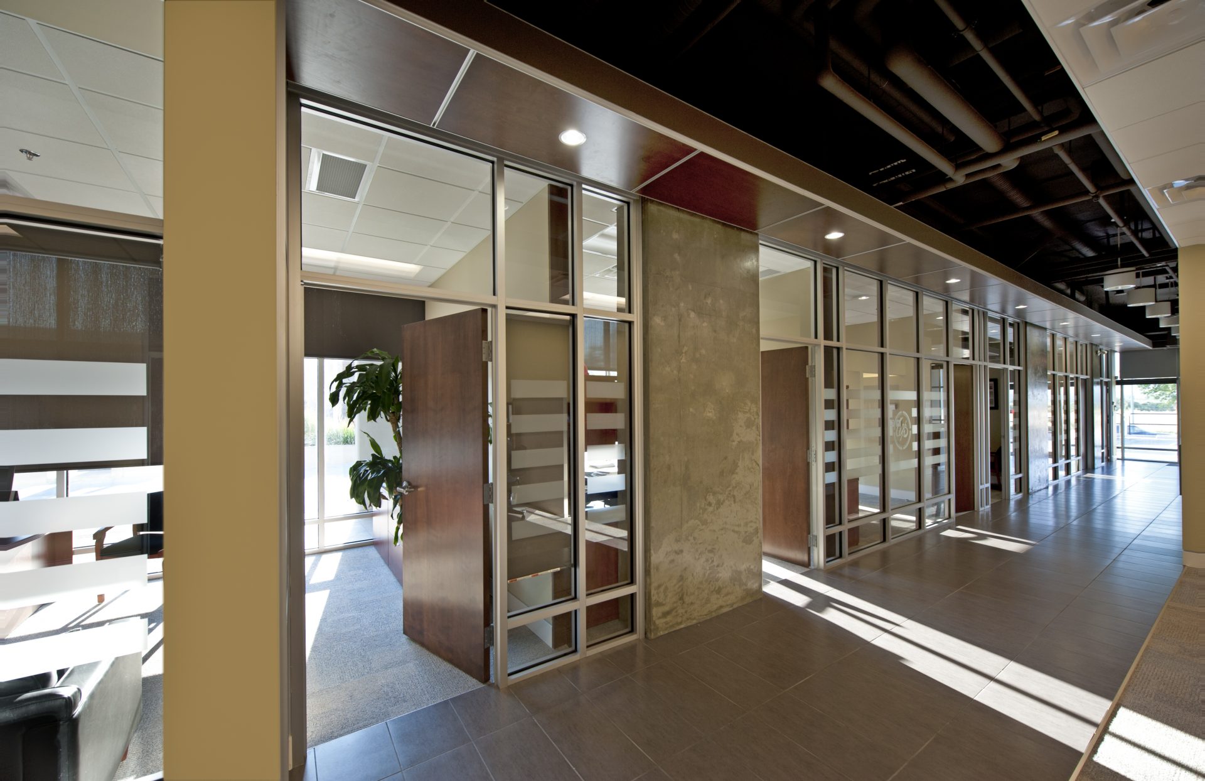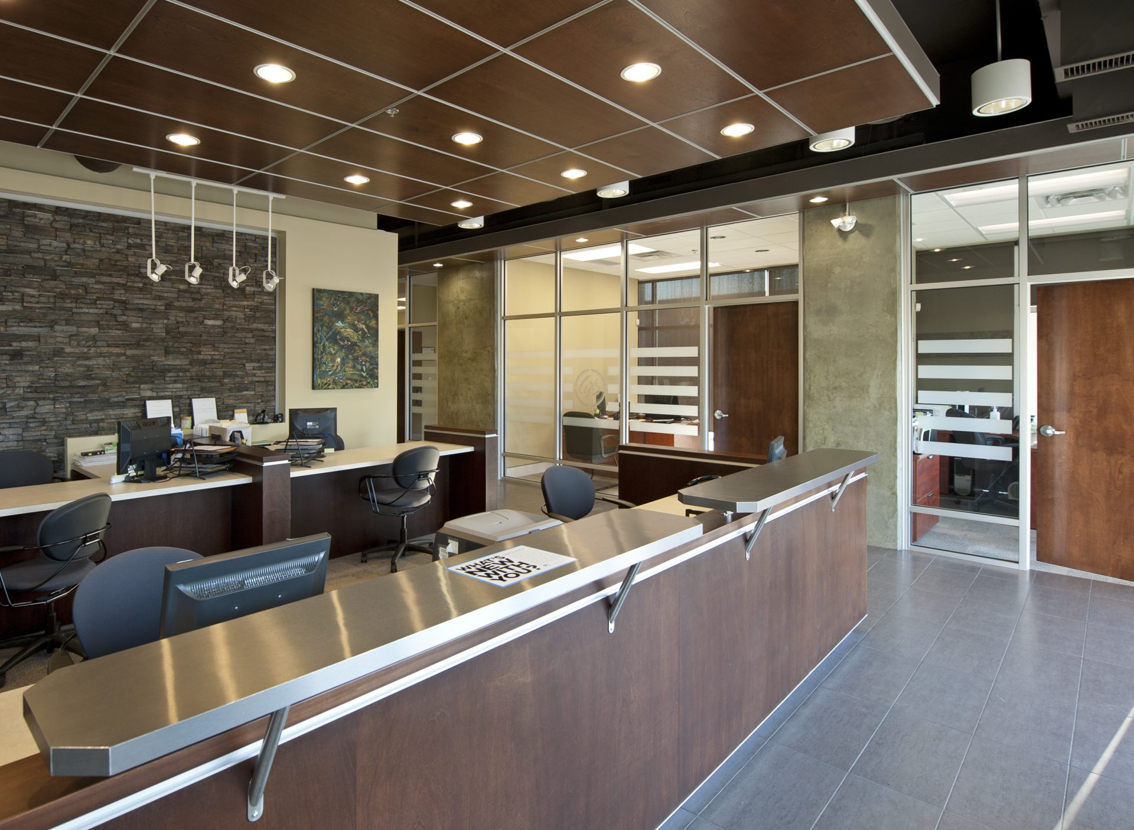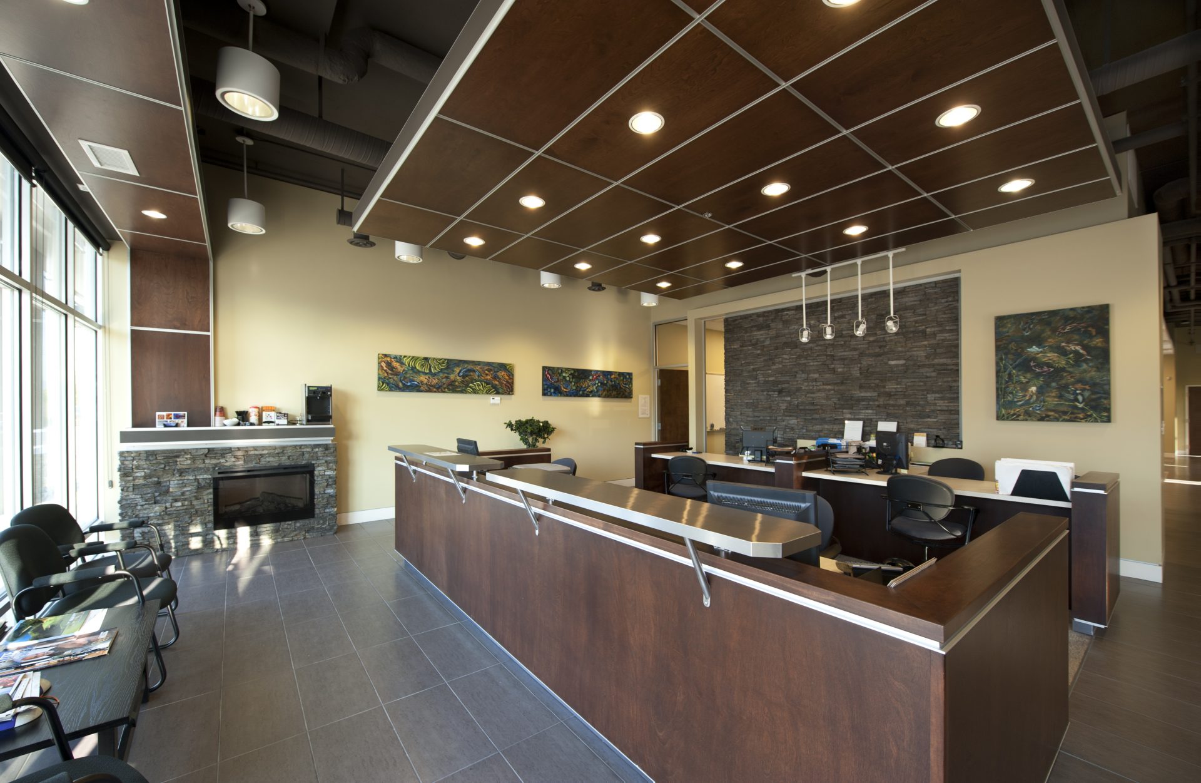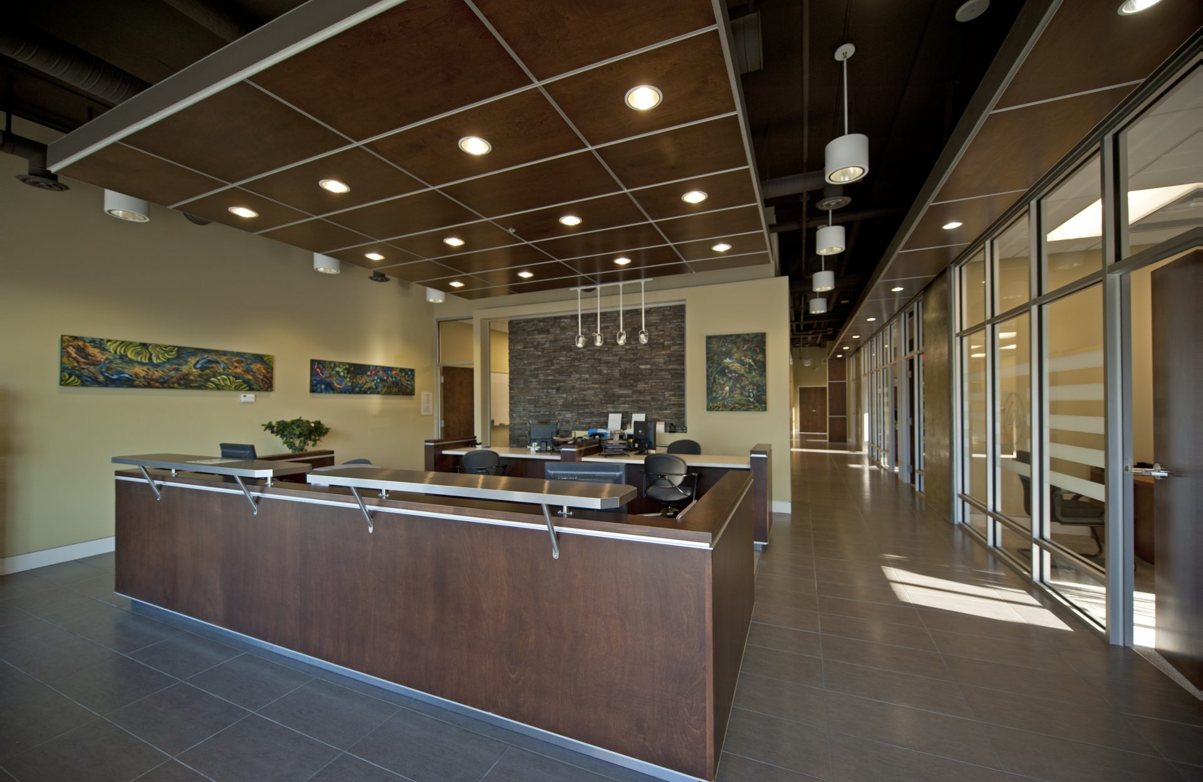Wilson Beck Renovations
2011 - Kelowna, BC
This 3,900 square foot renovation for the Kelowna office of Wilson Beck Insurance offices located in a new mixed-use building on Springfield Road. The owner purchased this new shell space to provide room for expansion as well as to upgrade the appearance of their growing business.
Meiklejohn Architects created a design concept to reflect their company energy and philosophy. The open “modern” plan uses warm wood finishes at the main reception counter and within the public spaces as well as large, glazed walls between the corridor and the private offices to provide a much more transparent office environment. Much of the existing concrete columns were left exposed which reflects the colour of the anodized aluminum window frames and to contrasts the warm ceramic tile floors and wood surfaces.
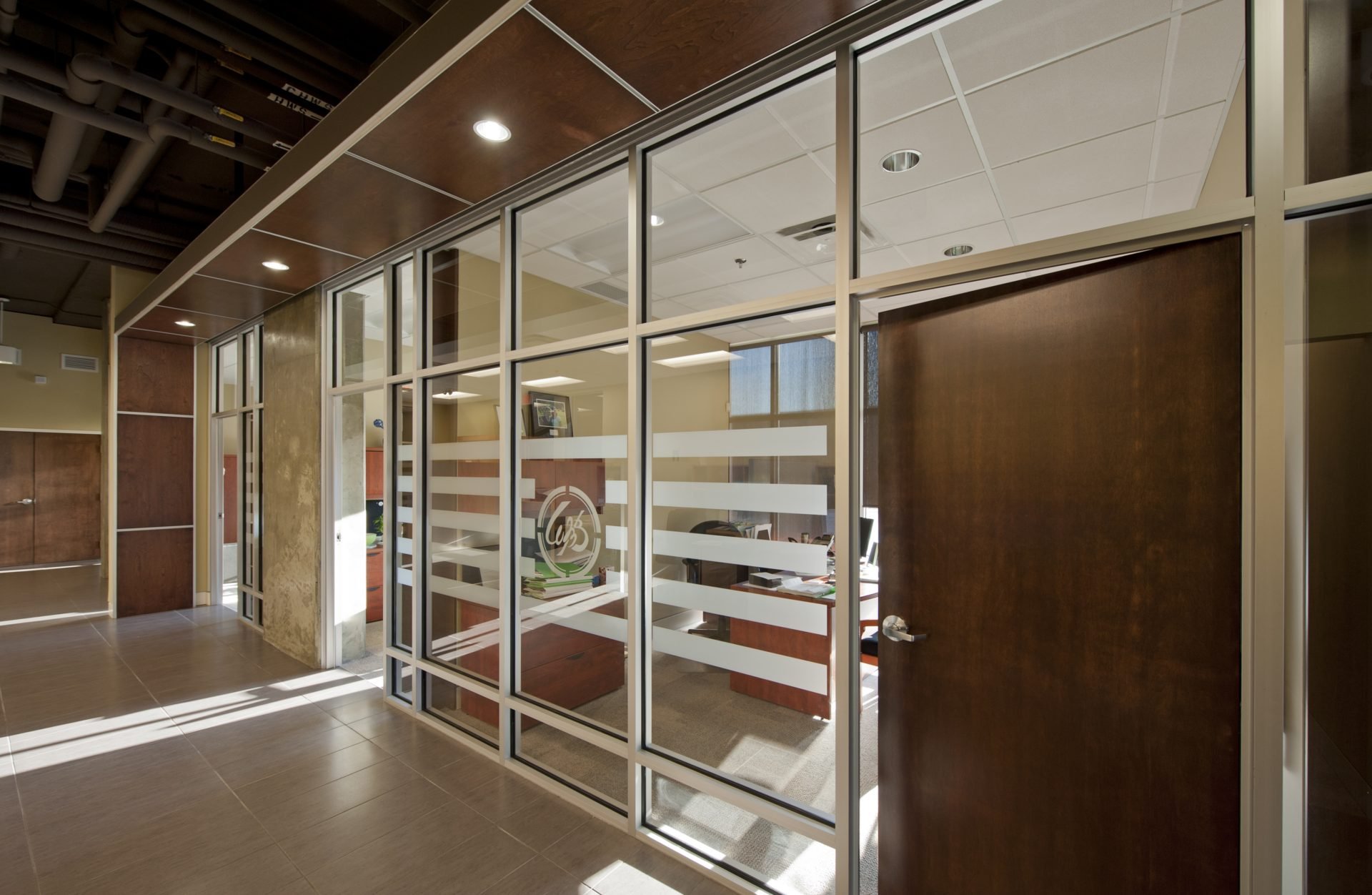
Project Data
Status: Completed, 2011
Approximate Renovation Floor Area: 3,900 sf
Owner: Wilson Beck Insurance
Staff: Jim Meiklejohn – Principal + Project Architect
Shirley Ng – Production + Permitting
