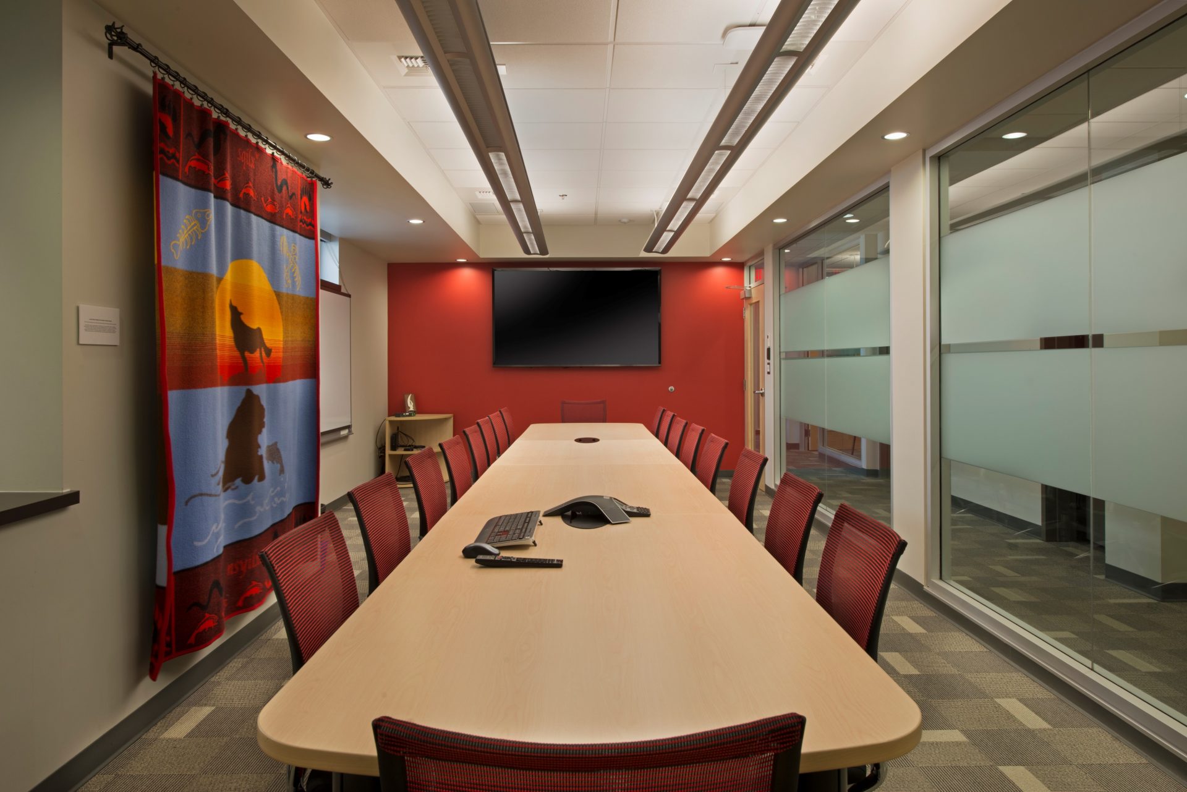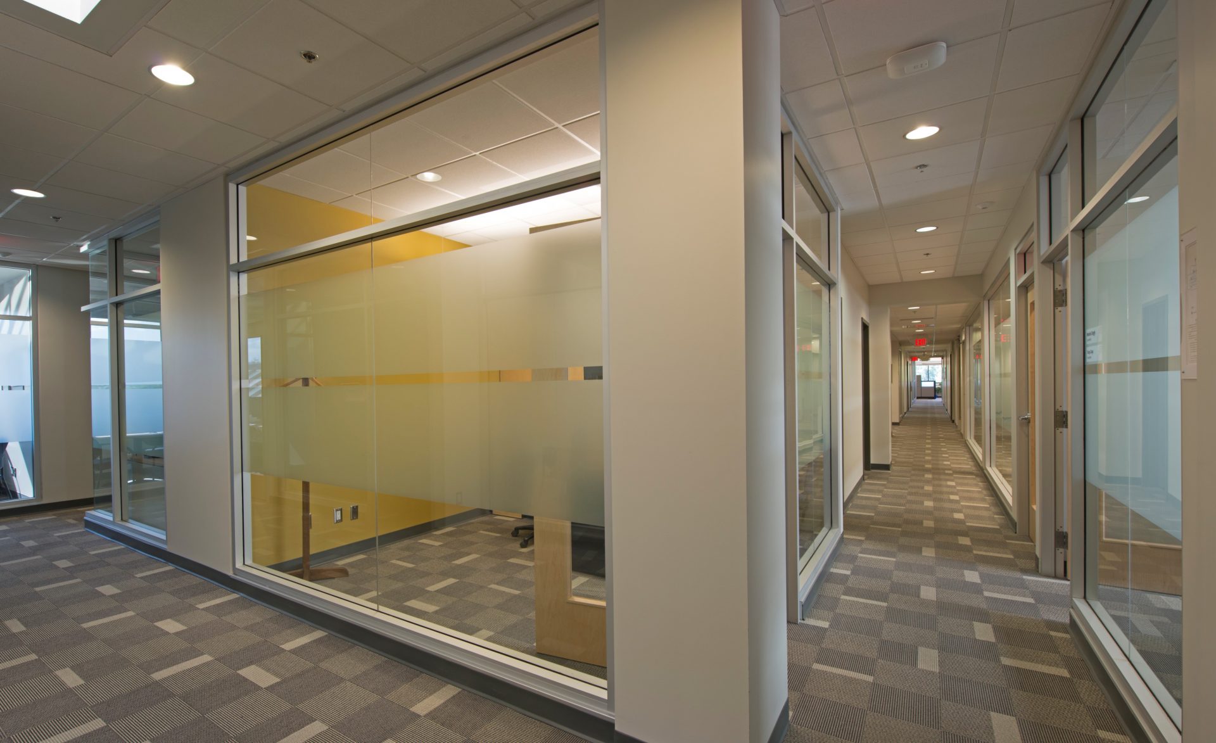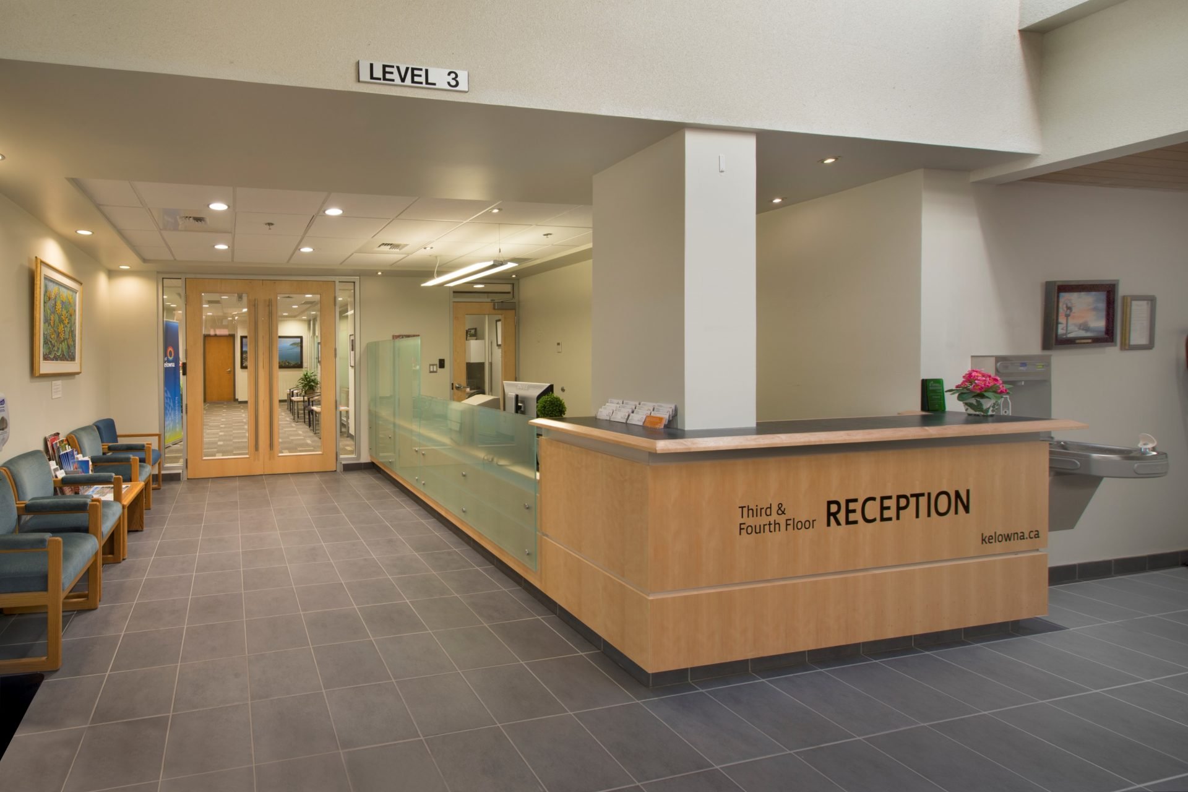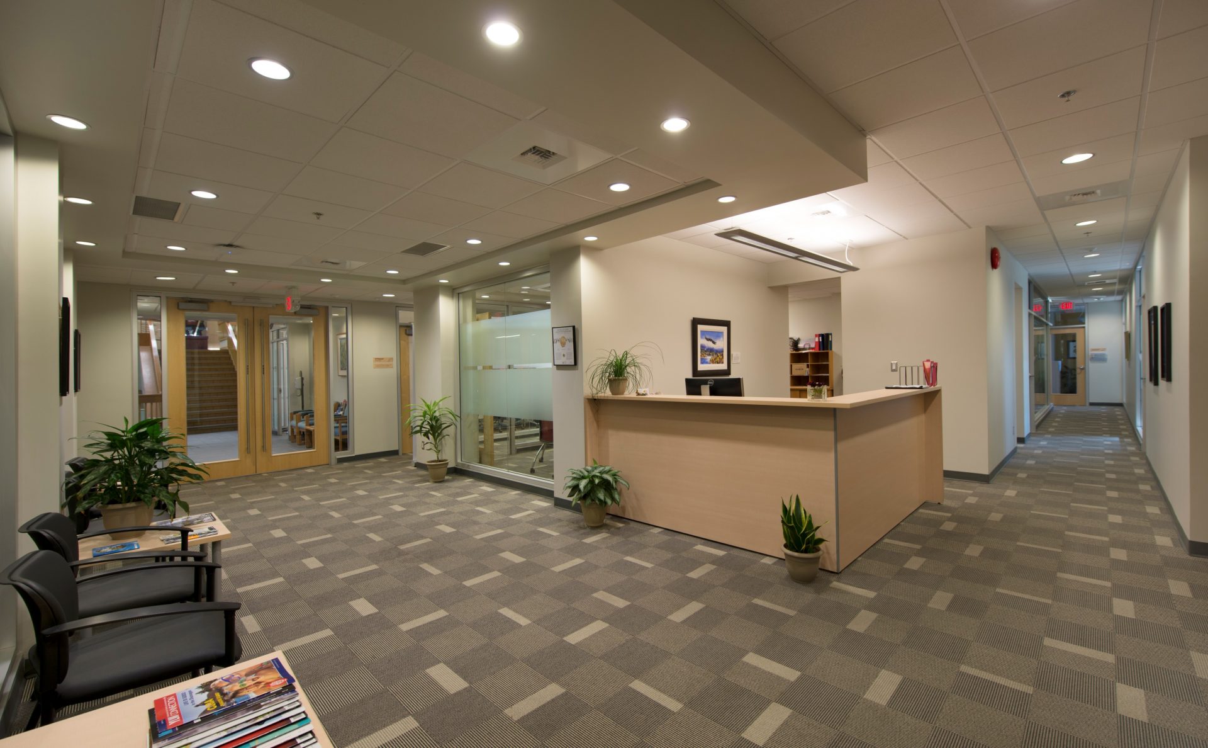Kelowna City Hall Renovations
2013 - Kelowna, BC
Meiklejohn Architects provided full architectural services for the renovation which transformed all of level 3 and half of level 2 into more functional workspaces. New offices were provided for the Mayor, City managers, and Council while also providing a new boardroom and a large pen work area and amenity space for staff. Level 2 renovations included the provision of a new counter opening onto the main counter and more efficient work areas.
Our office worked closely with the City of Kelowna to ensure that all materials met their durability and maintenance criteria. The project also saw a number of level 3 offices being demountable as part of a flexible partitioning system which offers the City future reconfiguration options.
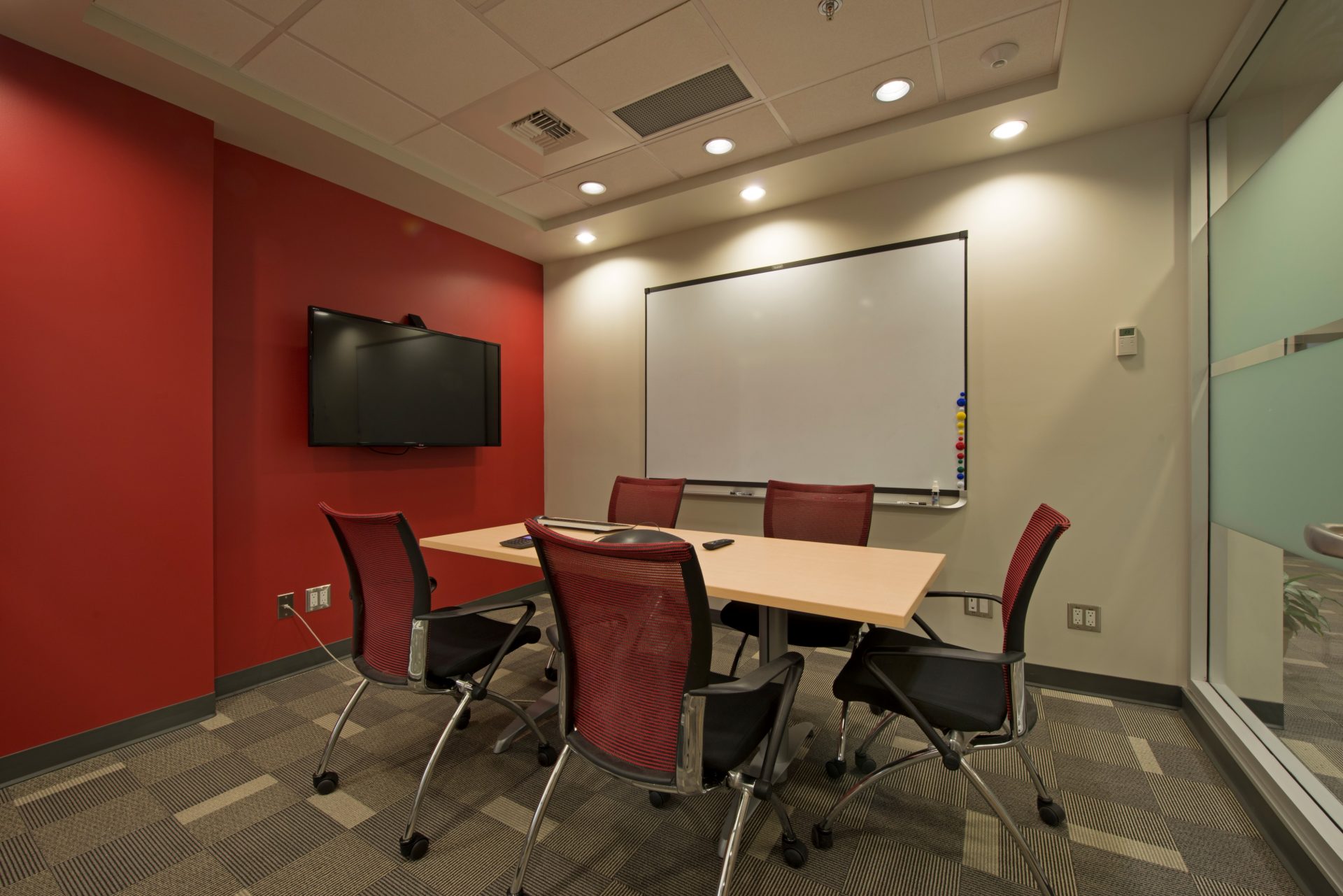
Project Data
Status: Completed, 2013
Approximate Renovation Floor Area: 18,000 sf
Owner: City of Kelowna
Staff: Jim Meiklejohn – Principal
Stoke Tonne – Project Design
Shirley Ng – Production + Permitting
