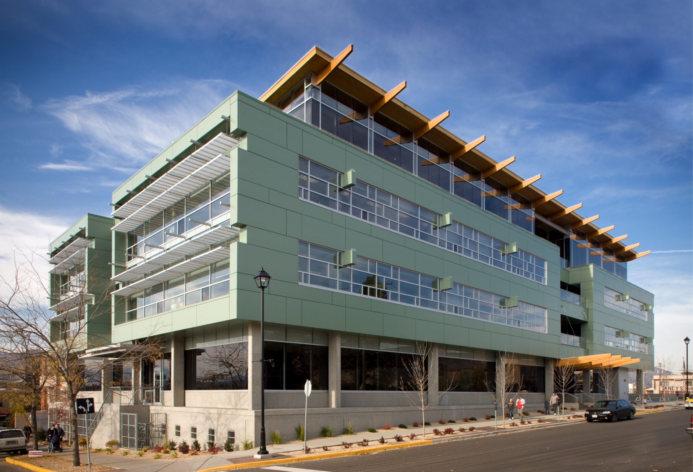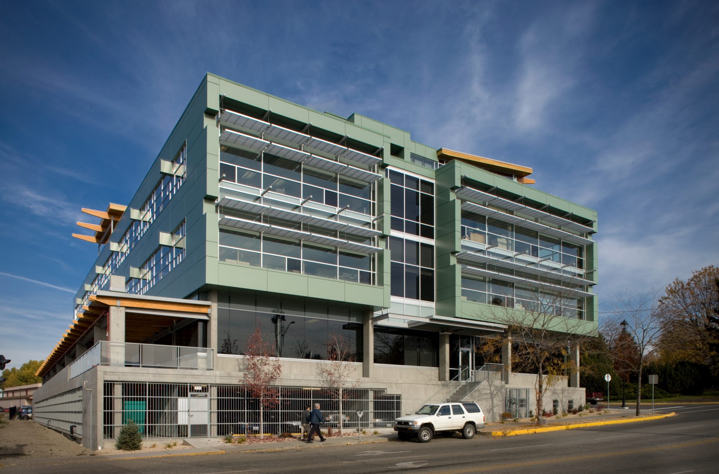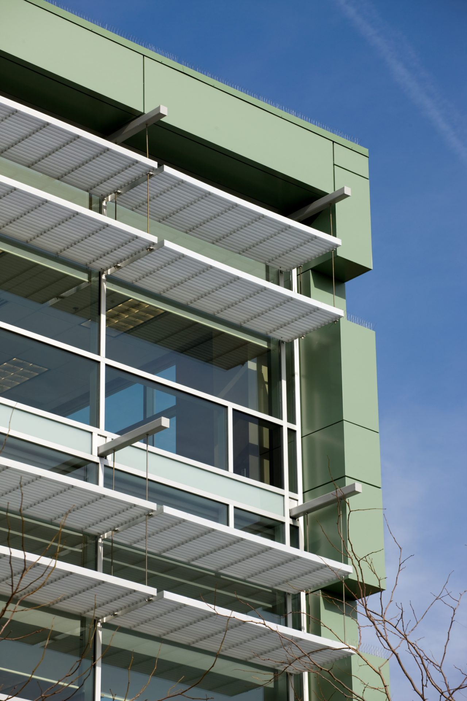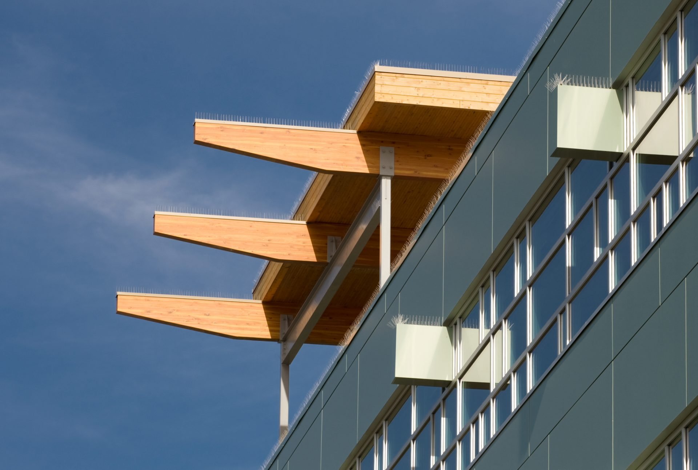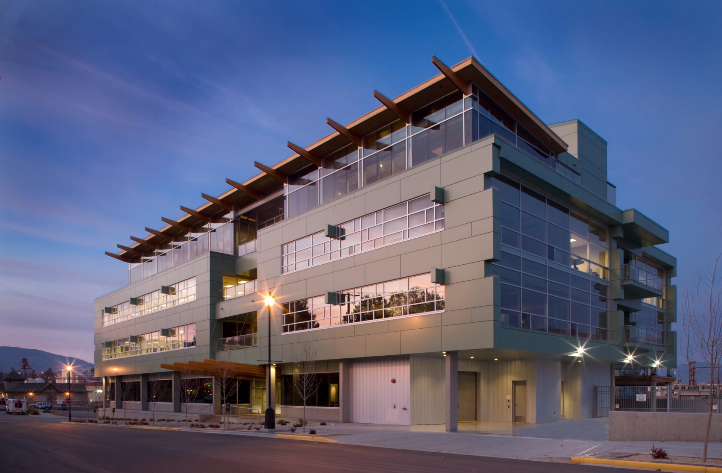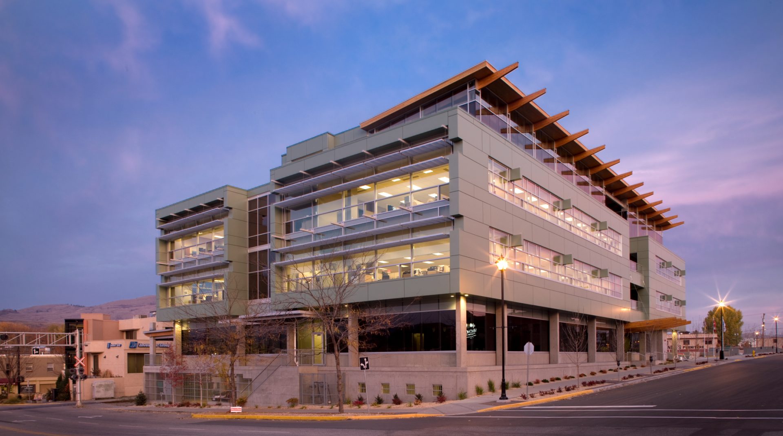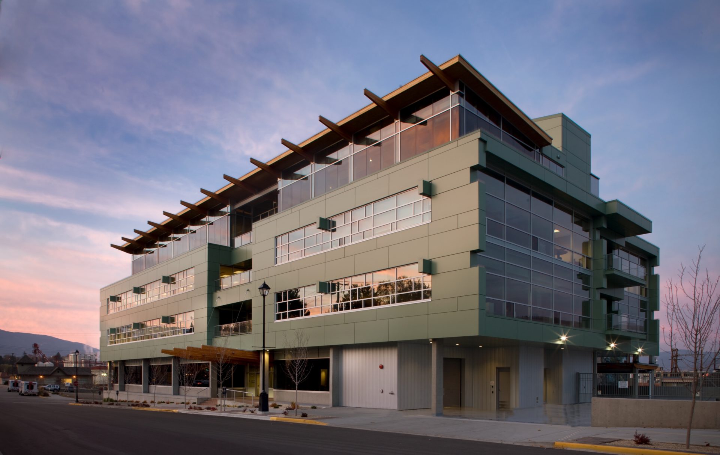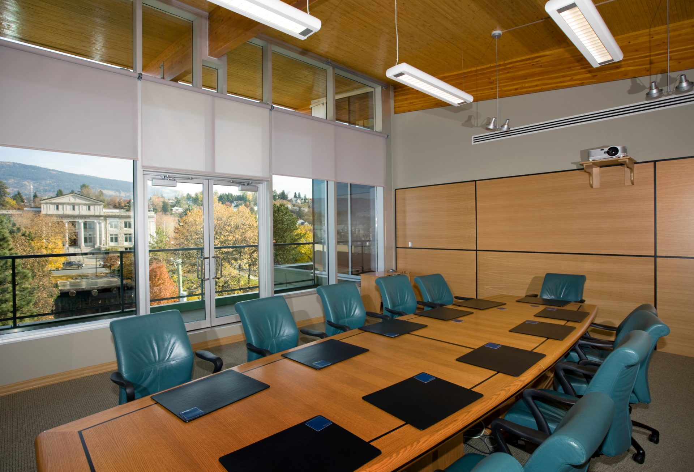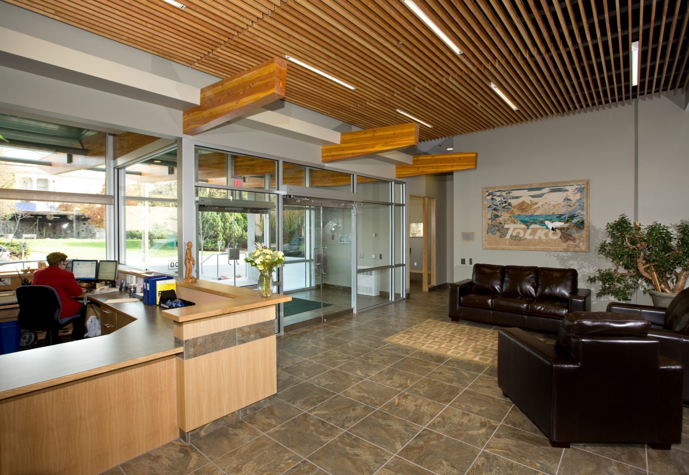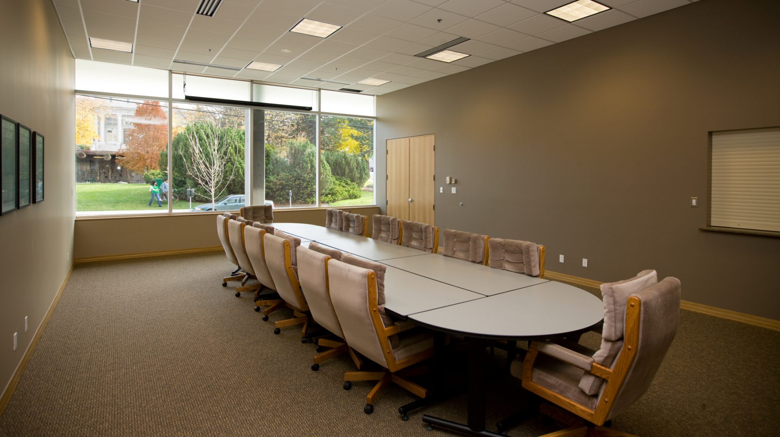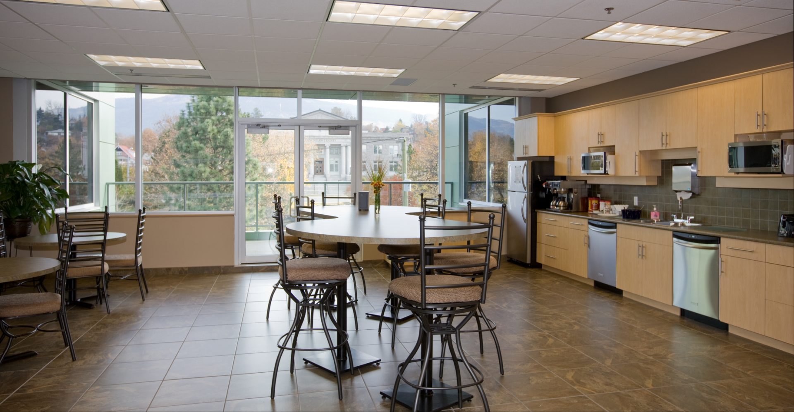Tolko Head Office
2008 - Vernon, BC
Meiklejohn Architects, in association with CEI Architecture, designed their head office building in Vernon. At four-storeys and approximately 60,000 square feet is one of the largest office buildings constructed in the Okanagan. The building is based on an open-office concept with several green design features that include high insulation values, low E glazing and southern solar shading devices. Complete with underground parking, the building is located on a brown field site where it contributes to the commercial fabric of downtown and reduces reliance on automobiles.
Tolko uses a four-pipe fan coil mechanical system with high efficiency boiler and chiller systems to prevent simultaneous heating and cooling and improve energy efficiency. Dynamic air filters improve air filtration and environmental comfort. Additional energy saving features include variable flow of outside air for ventilation based on occupant demand, heat recovery on all exhaust air, variable flow heating and chilled water distribution systems, and the inclusion of an ambient cooler mounted at the roof to provide low cost chilled water during winter months. Heating and cooling systems are divided into smaller systems throughout the occupied areas, in order for the building to be flexible and adaptable to any future changes in floor plan and usage.
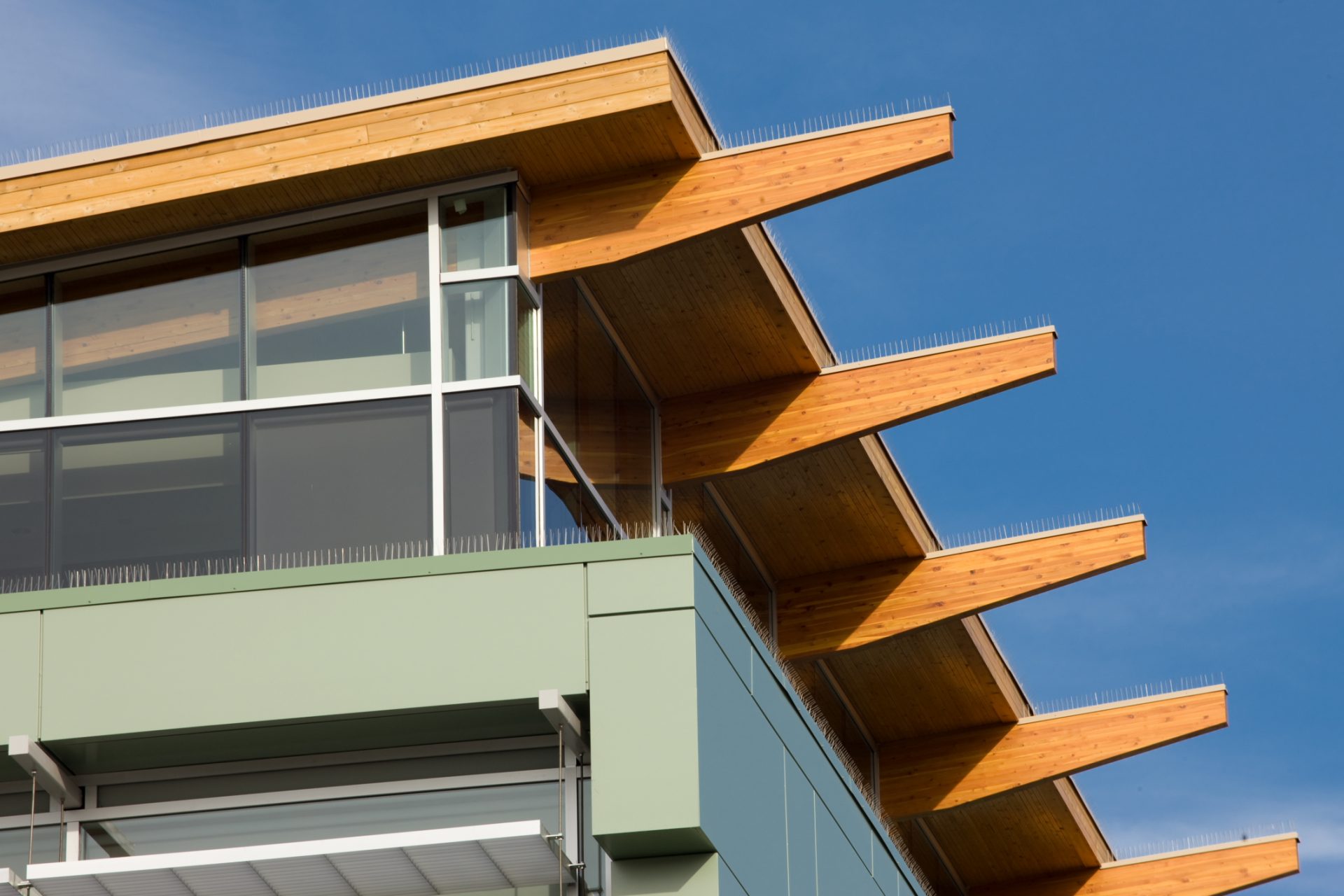
PROJECT DATA
Status: Completed, 2008
Floor Area: 60,000 sf
Owner: Tolko Industries Ltd.
Staff: Jim Meiklejohn – Principal + Project Architect
Shirley Ng – Production + Permitting
