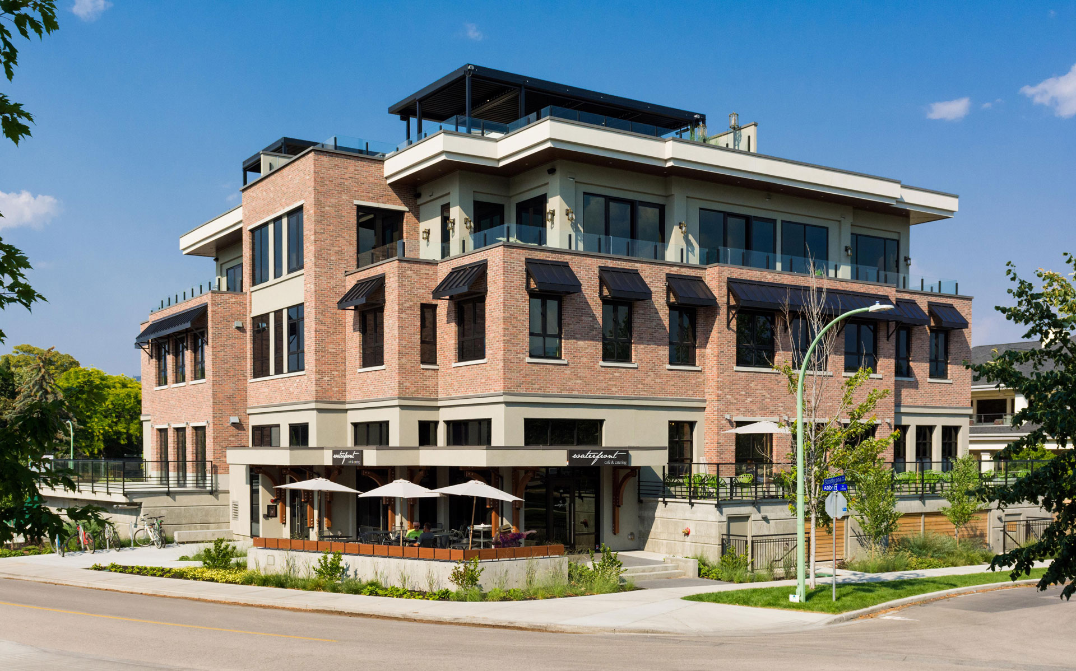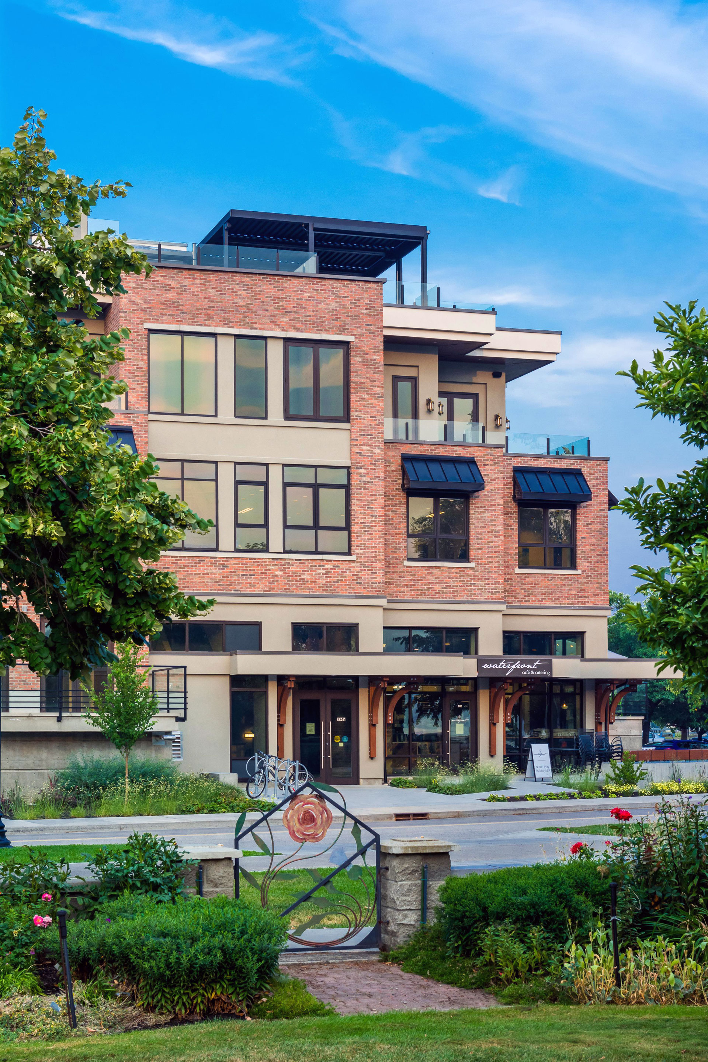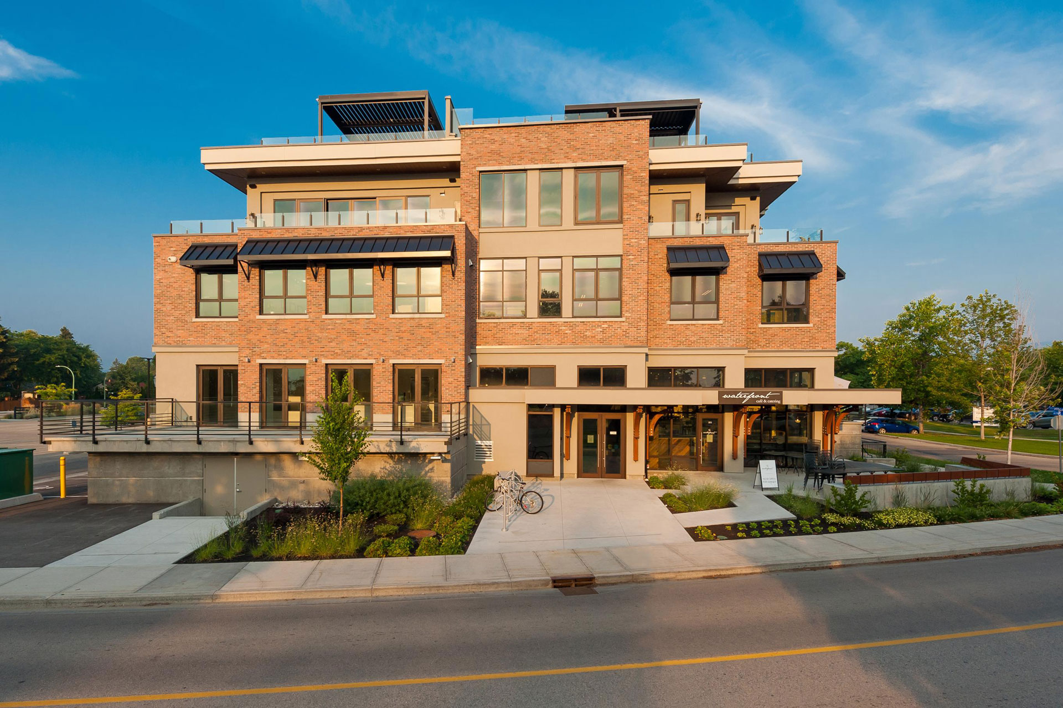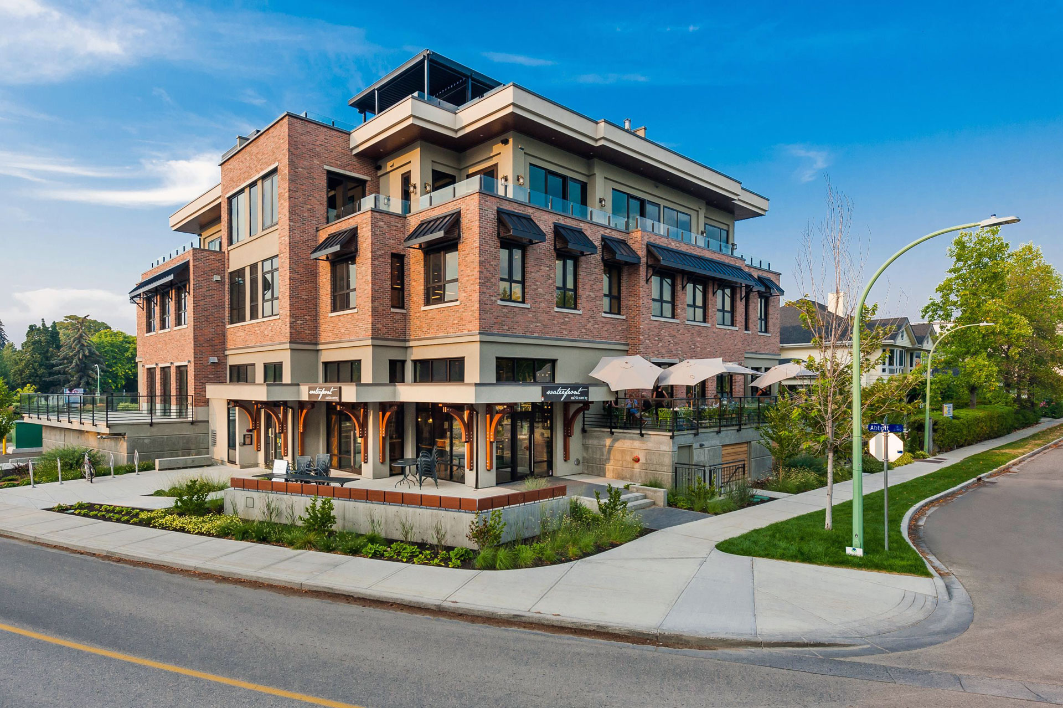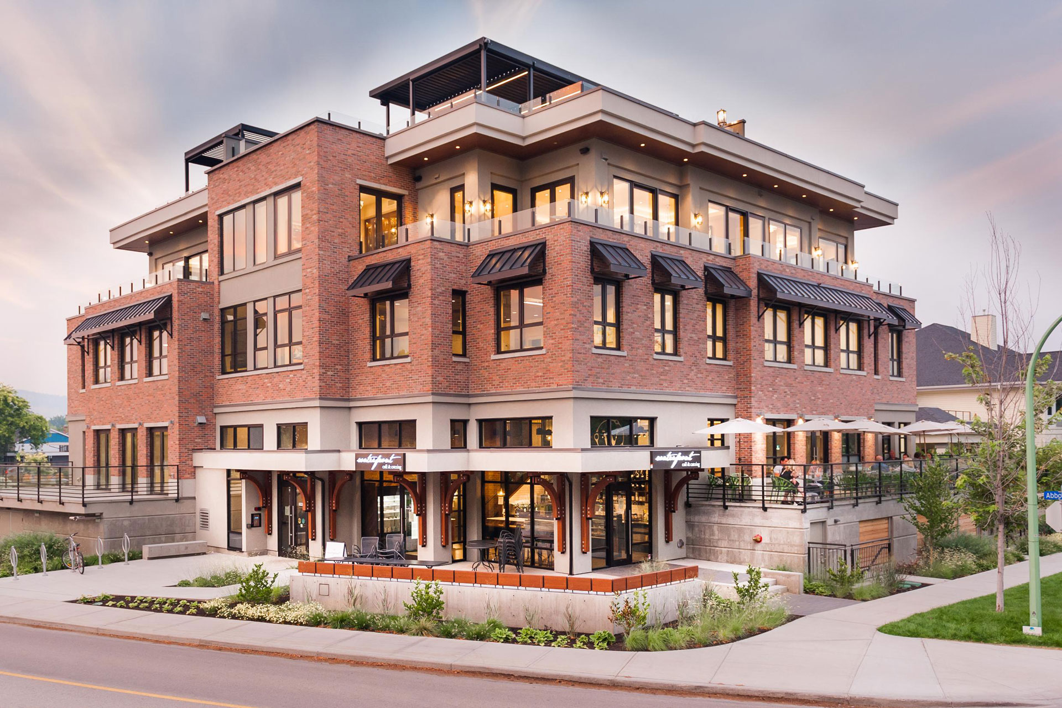The Strathcona
2017 - Kelowna, BC
Meiklejohn Architects provided full architectural services on this 26,000 sf project, located at 2245 Abbott Street, which includes Waterfront Wines Cafe, medical offices and three luxury condominium apartments. It is a true ‘community based’ project and an example of a mixed-use contextual development introduced into a single use neighborhood.
The building is in significant transitional area in Kelowna and is bounded by the south edge of Kelowna’s premier heritage residential area, Strathcona Waterfront park to the west, the Cancer Centre (and KGH campus) to the east and a large parking lot to the south. The architecture selected for the project as a traditionally proportioned building clad in architecture and stucco with some large wood canopy support beams used to soften the café patio. Waterfront Cafe has been a well-used and popular addition to the neighborhood.
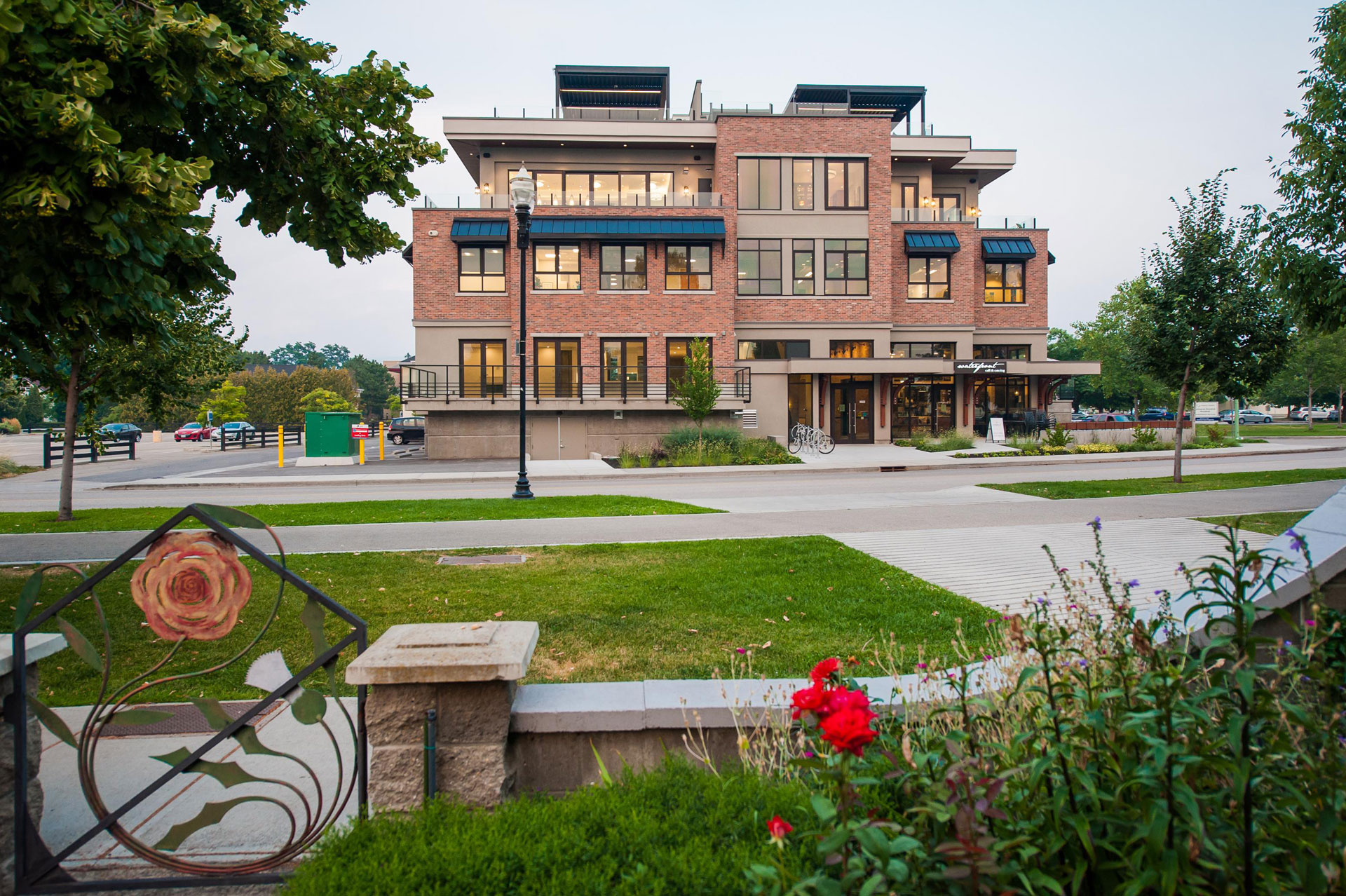
Project Data
Status: Completed, 2017
Floor Area: 26,000 sf
Owner: Heather Martin (Strathcona Holdings)
Staff: Jim Meiklejohn – Principal + Project Architect
Shirley Ng – Production + Permitting
Recognition: Okanagan Kootenay Commercial Building Awards | Award of Excellence – Mixed Use
