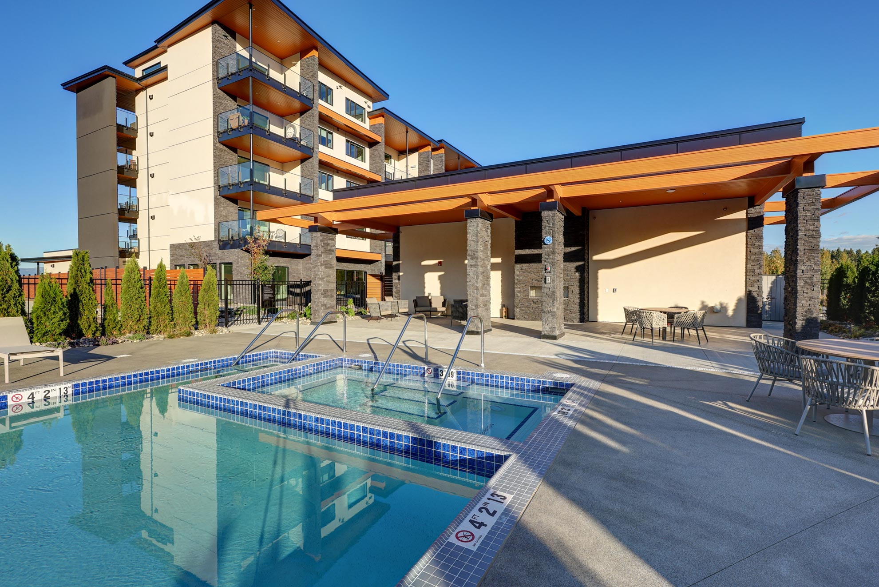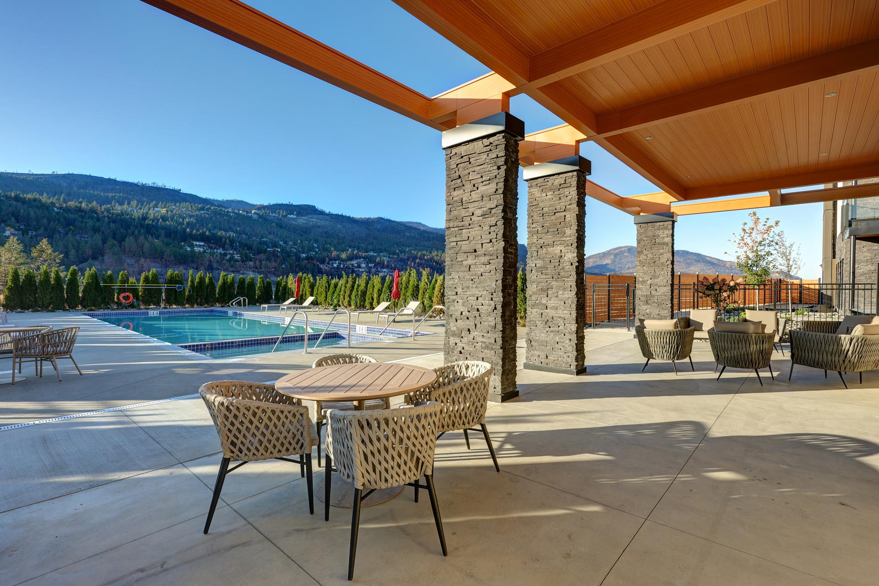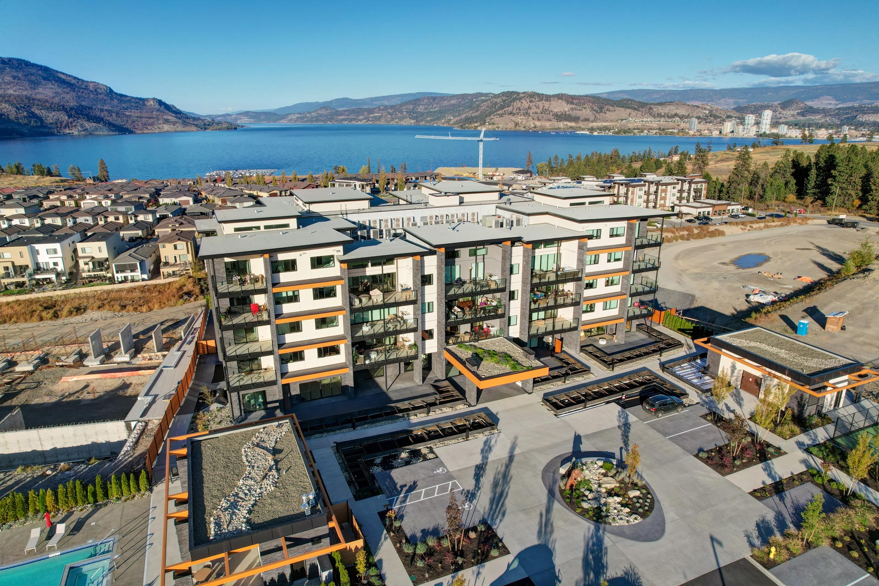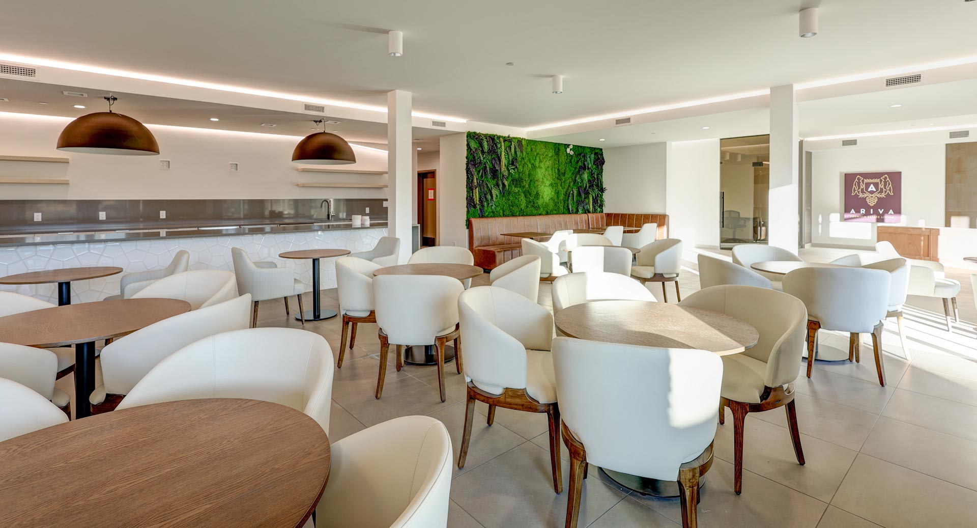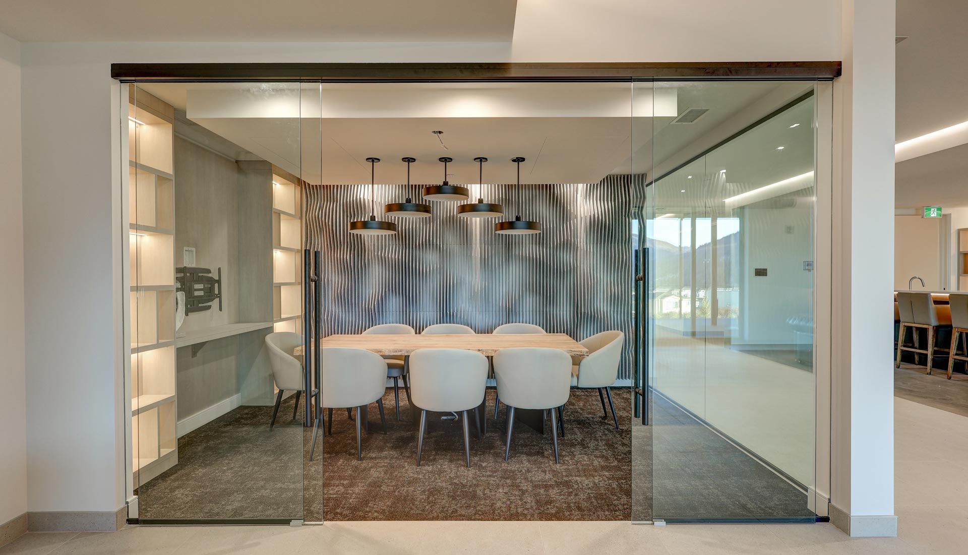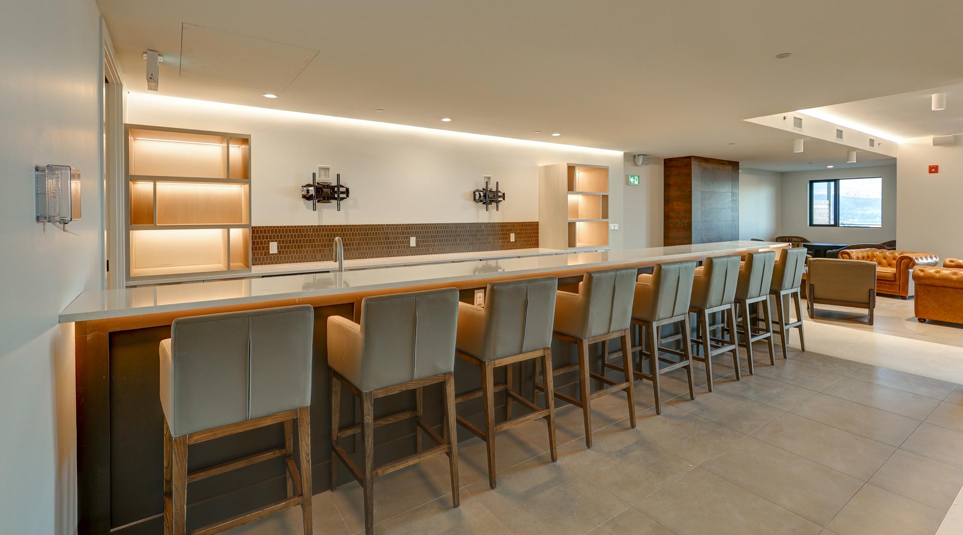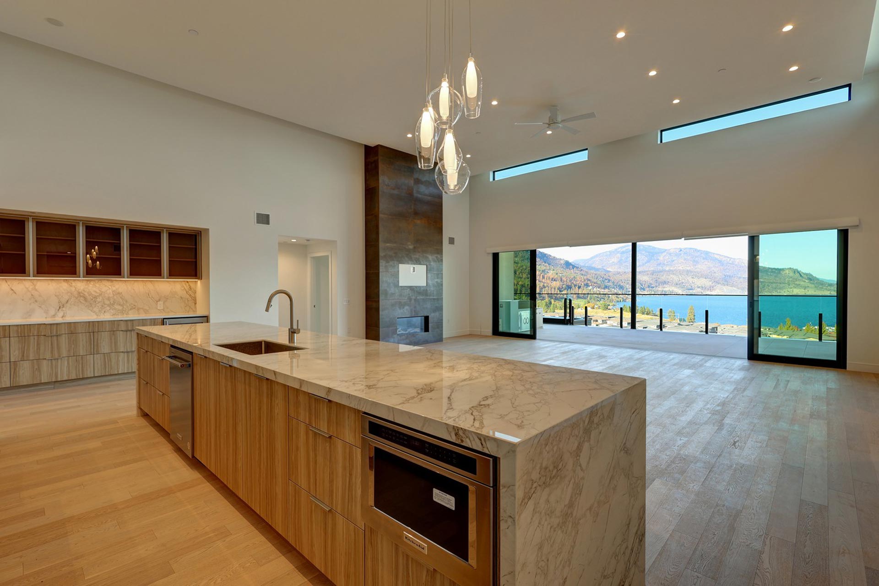Ariva
2023 - West Kelowna, BC
Meiklejohn Architects worked on the design of the premium condominium development for over eight years fine tuning every detail to deliver an exceptional new approach to retirement living. Sitting on a beautiful 12.5 acre sloped site with sweeping views of the Lake the project masterplan envisions five buildings which form an arc in plan with all units looking either to the lake or the valley.
The Phase 1 Building is located in the centre of site offers such amenities as a fitness centre, lakeview lounge and wine bar, as well as a bistro and outdoor kitchen and pool area. The residential suites are designed to maximize the opportunities to connect the interior to the exterior, as each has stacked sliding doors which allow for large openings between the expansive decks and interior “great rooms”. The building design is modern and sophisticated while being familiar and draws its inspiration from the surrounding natural materials and awe-inspiring landscape.
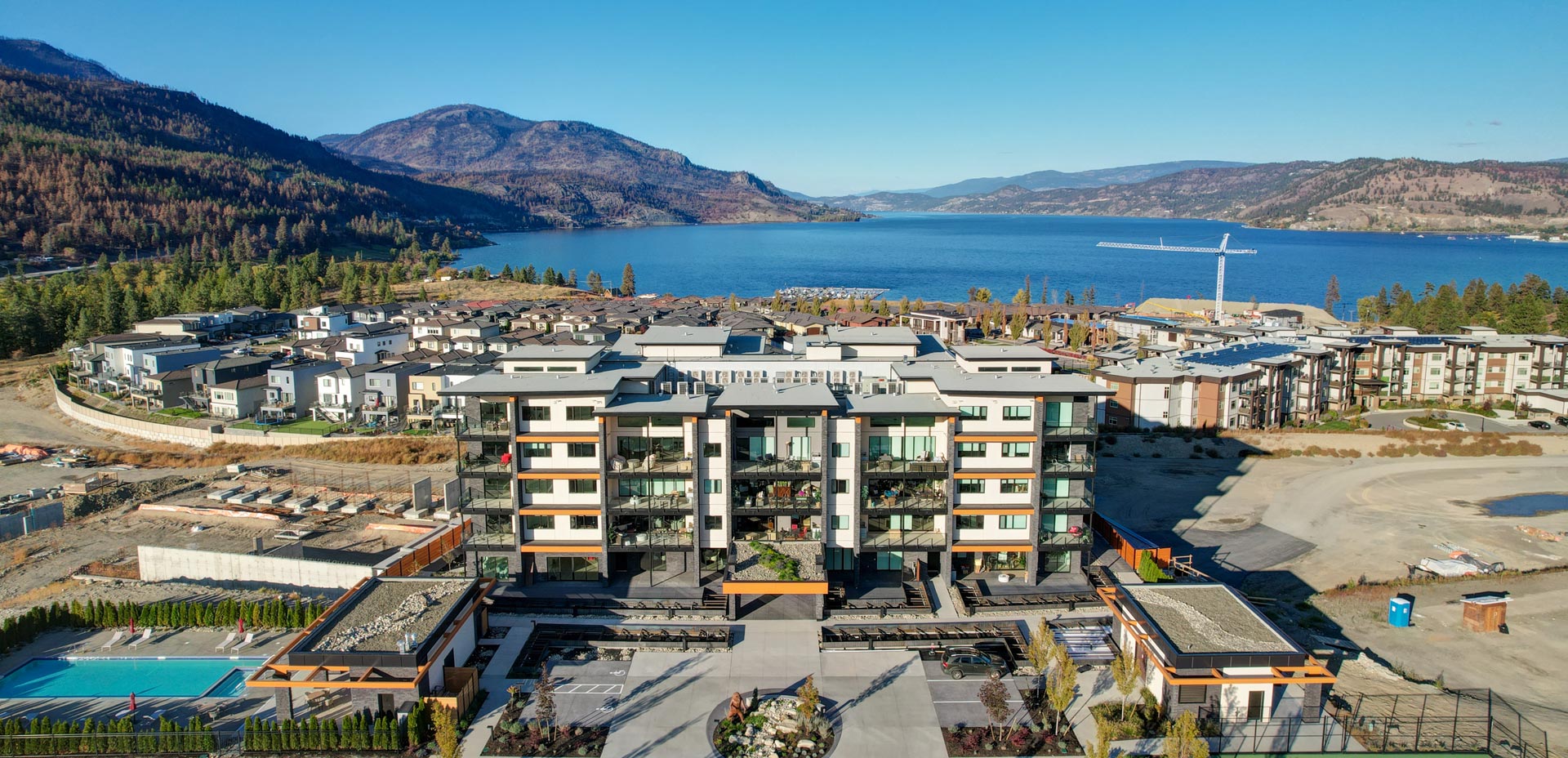
Project Data
Status: Completed 2023
Phase 1 Floor Area: 70,000sf
Staff: Stoke Tonne – Principal + Project Architect
