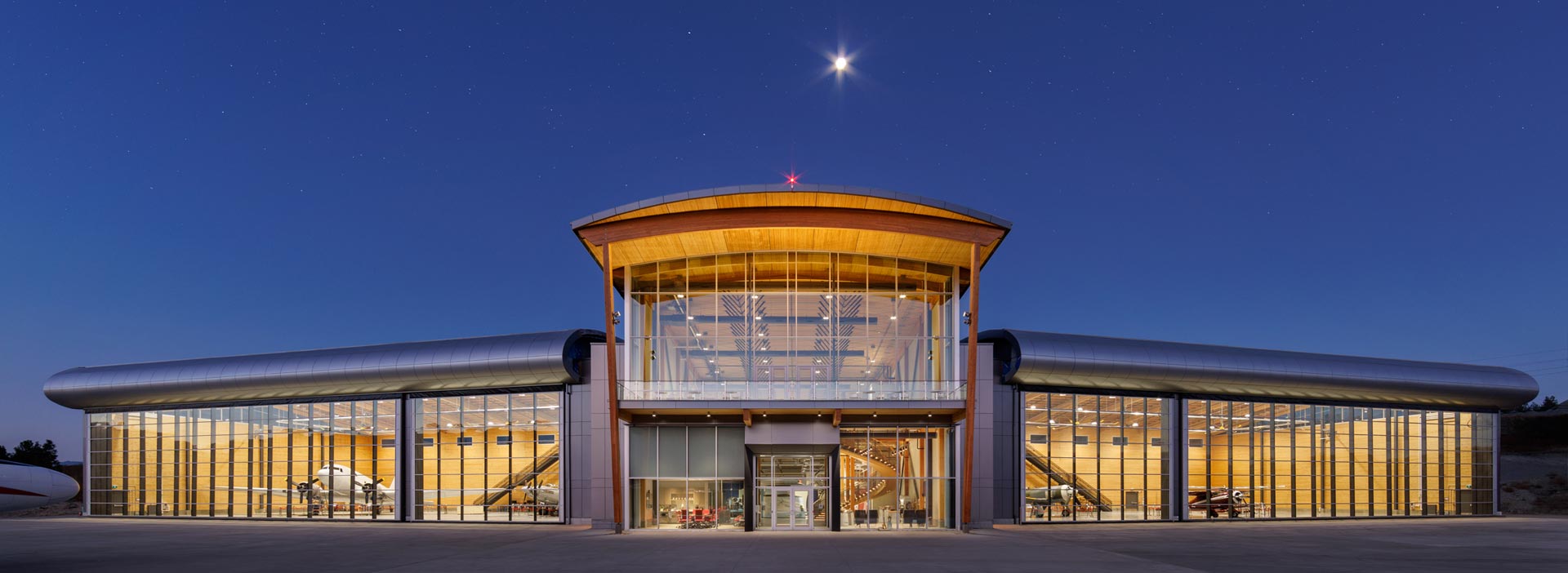Text below from May 17, 2023 Construction Canada article
The KF Centre for Excellence at B.C.’s Kelowna International Airport (YLW) is designed after the wishes of the founder of KF Aerospace—a Canadian aircraft maintenance, repair, and overhaul company—to “make it feel like a plane” and “use wood wherever possible.”
Born from an idea sketched on a napkin by the founder, Barry Lapointe, the centre is configured like an aircraft, with its hub resembling an aircraft’s fuselage, and two hangars on the sides mimicking an airplane’s wings.
To accommodate the founder’s wish to use as much wood as possible, the architect Meiklejohn Architects Inc. designed the 5,574-m2 (60,000-sf) mass timber building to incorporate expansive roof structures made of wooden trusses, which sweep and tilt.
The building also includes spacious mezzanine areas framed with Glulam, dowel-laminated timber (DLT), and cross-laminated timber (CLT) systems. The roof’s distinctive feature, which resembles a striking “tail” of an airplane, will serve as a prominent and iconic sign for the building, visible from Highway 97, the primary link to the Okanagan Valley.
The KF Centre for Excellence unveils the fascinating story of aviation in British Columbia, and visitors can discover how the power of flight has shaped the province, with roots that run all throughout the Okanagan Valley. Featuring an exhibition that brings together some of the world’s rarest aircraft with a hands-on, interactive twist—the centre guarantees to ‘wow’ both aviation enthusiasts and newcomers alike.
Another remarkable feature in the building is the spiral staircase, designed and built by the structural engineering firm, StructureCraft. Employing an innovative technique called timber concrete composite (TCC), the structure is constructed using curved CLT panels covered with a concrete layer in a continuous spiral. This combination of materials not only adds the necessary weight to dampen vibrations in the impressive 21-m (70-ft) long open span, but also enhances the overall rigidity of the staircase by establishing composite action between the concrete and CLT. Consequently, the absence of support columns is achieved, resulting in a visually pleasing structure that serves as a captivating and inviting centrepiece.

