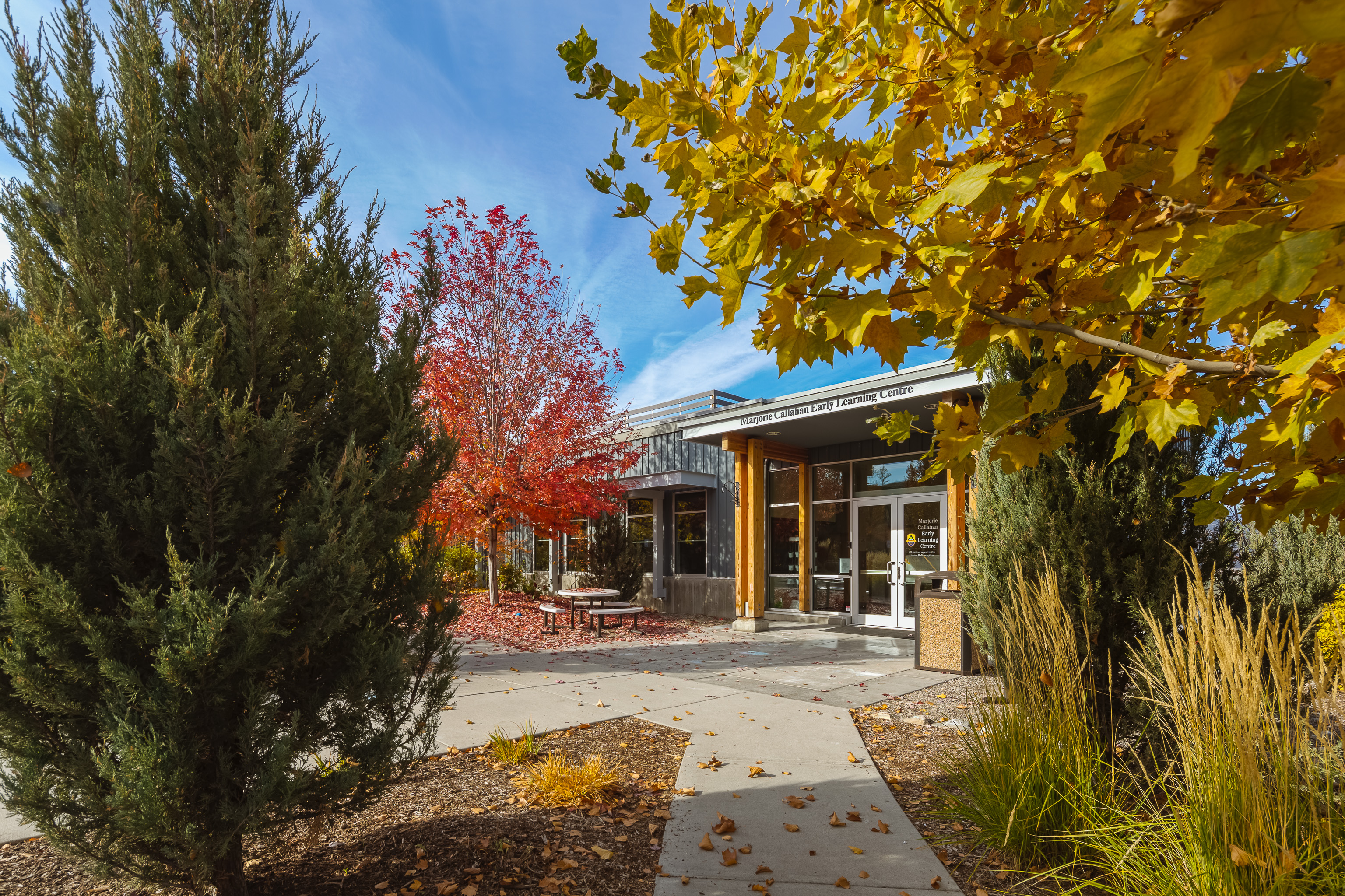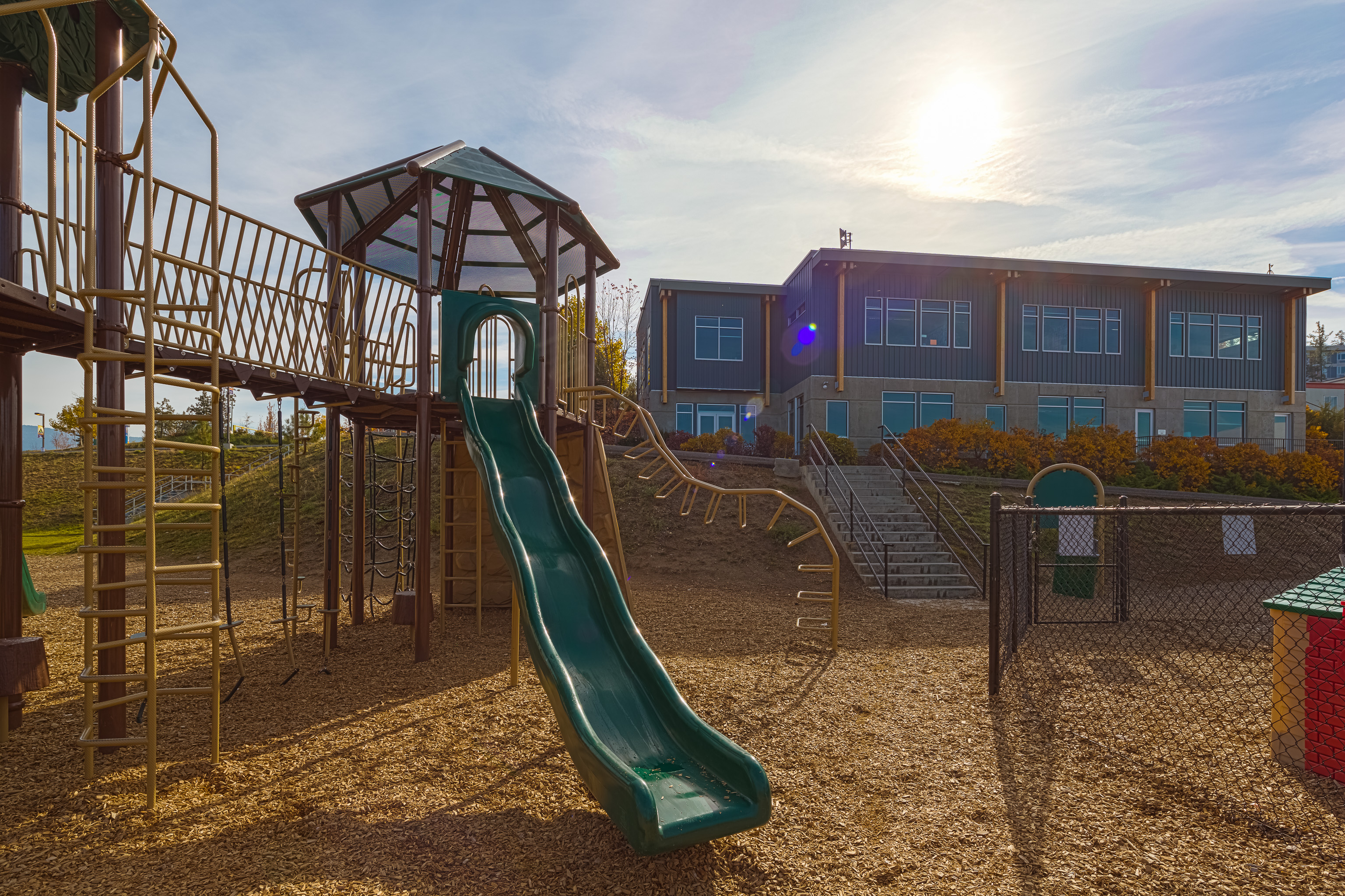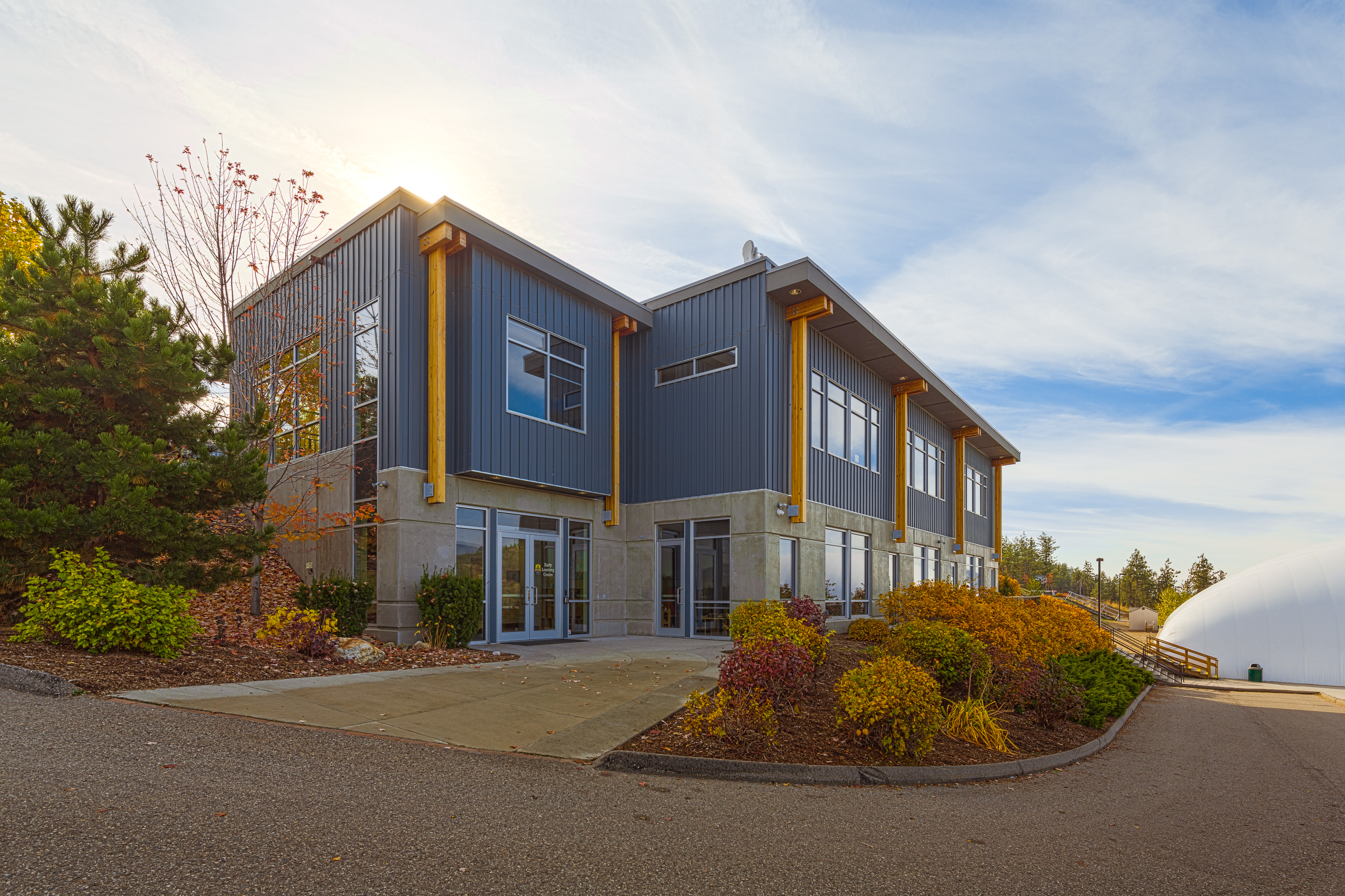Aberdeen Hall Early Learning Centre (Phase 3 Building)
2012 - Kelowna, BC
Meiklejohn Architects provided full services for the design of the Early Learning Centre (ELC, a building which functioned (short term) as temporary secondary school building and transitioned to preschool & daycare uses upon completion of the senior hall building. The building is simple, two-storey wood framed building with offices and intimate classroom and convenient access to the outdoors. The exterior architecture is ‘casual modern’ that was complementary to the Junior Hall (Phase 1) building but in a light blue cladding with heavy timber beams that create a complementary and cohesive aesthetic to the campus.
The Montessori based, instructional program is taught by certified Early Childhood Educators and dedicated Montessori trained teachers. Enthusiastic teachers work diligently with their students to establish the groundwork of strong primary literacy and numeracy skills, develop self-esteem and foster a life-long love of learning.

PROJECT DATA
Status: Completed 2012
Floor Area: 8,000 sf
Owner: Aberdeen Hall
Staff: Jim Meiklejohn – Principal + Project Architect
Shirley Ng – Production + Permitting


