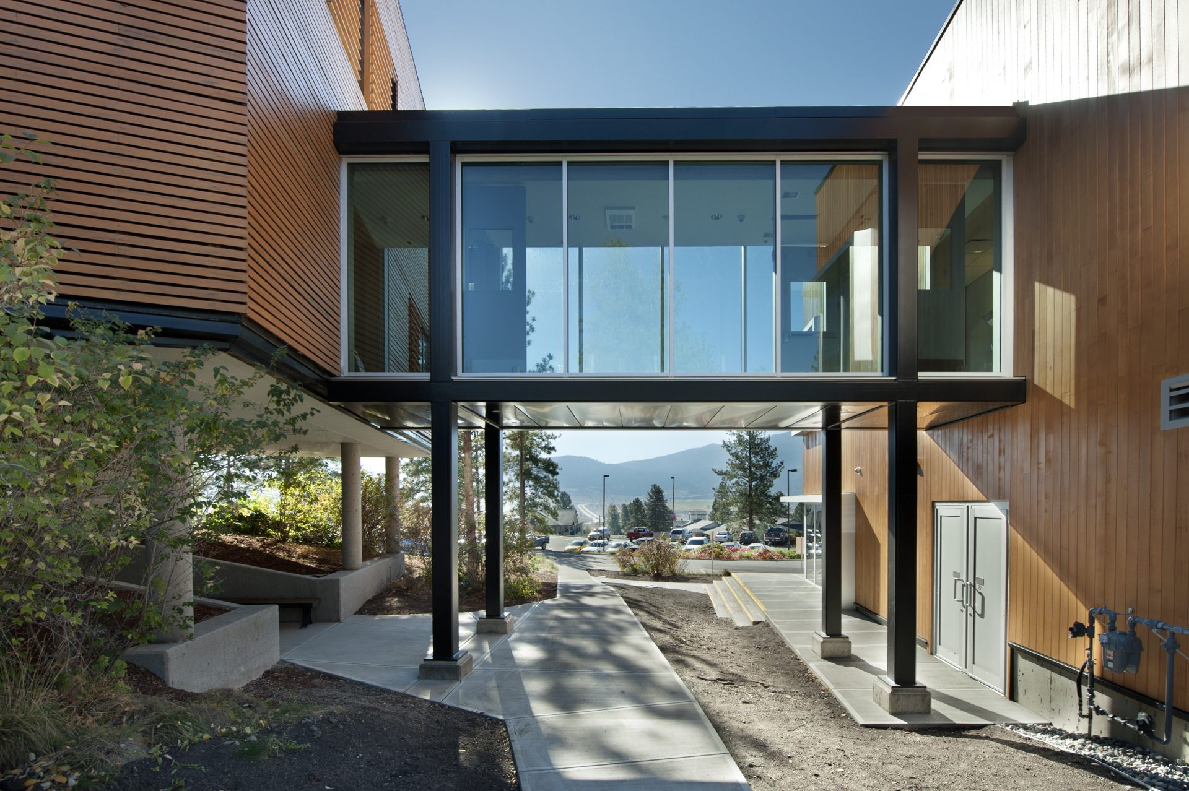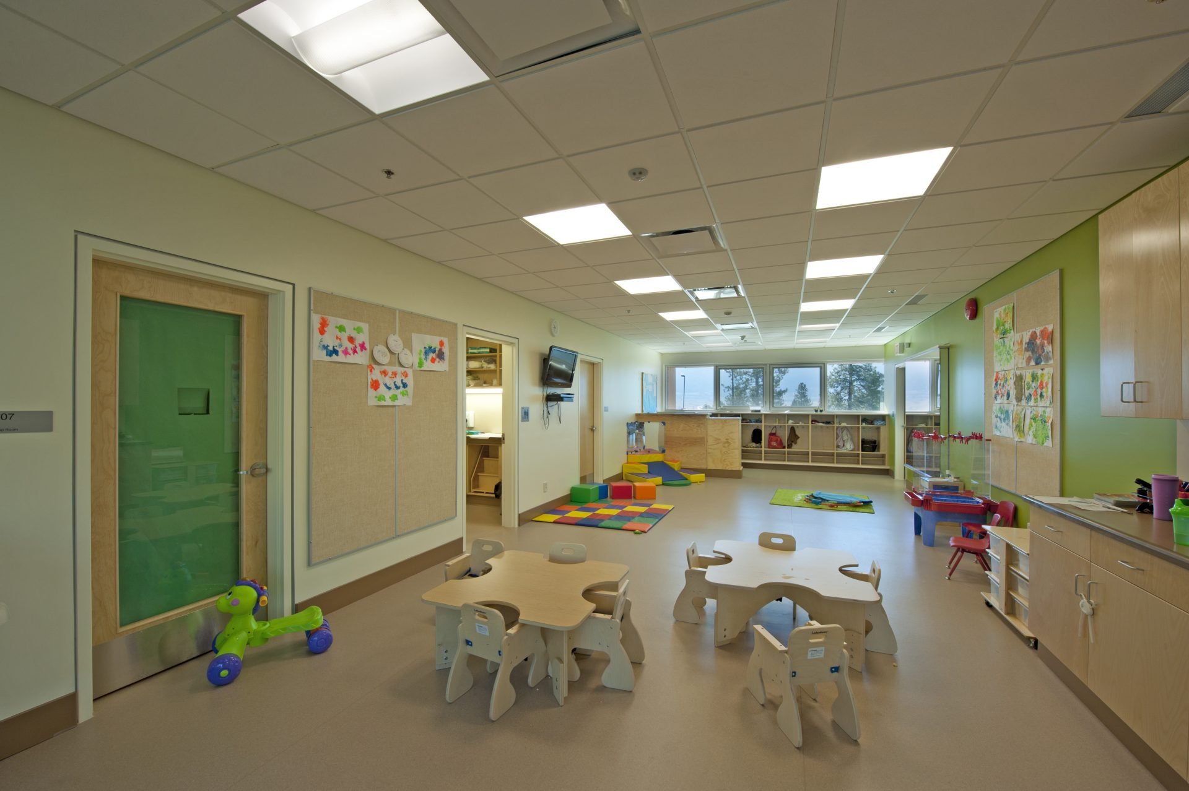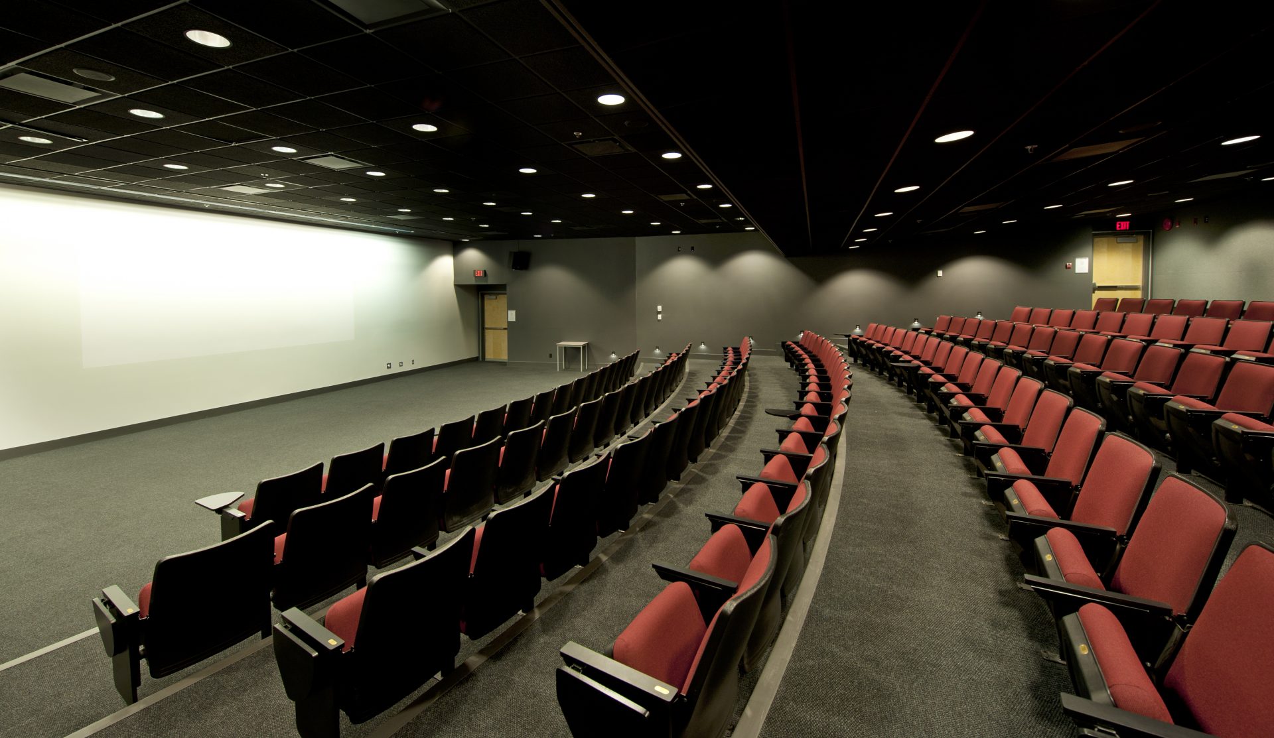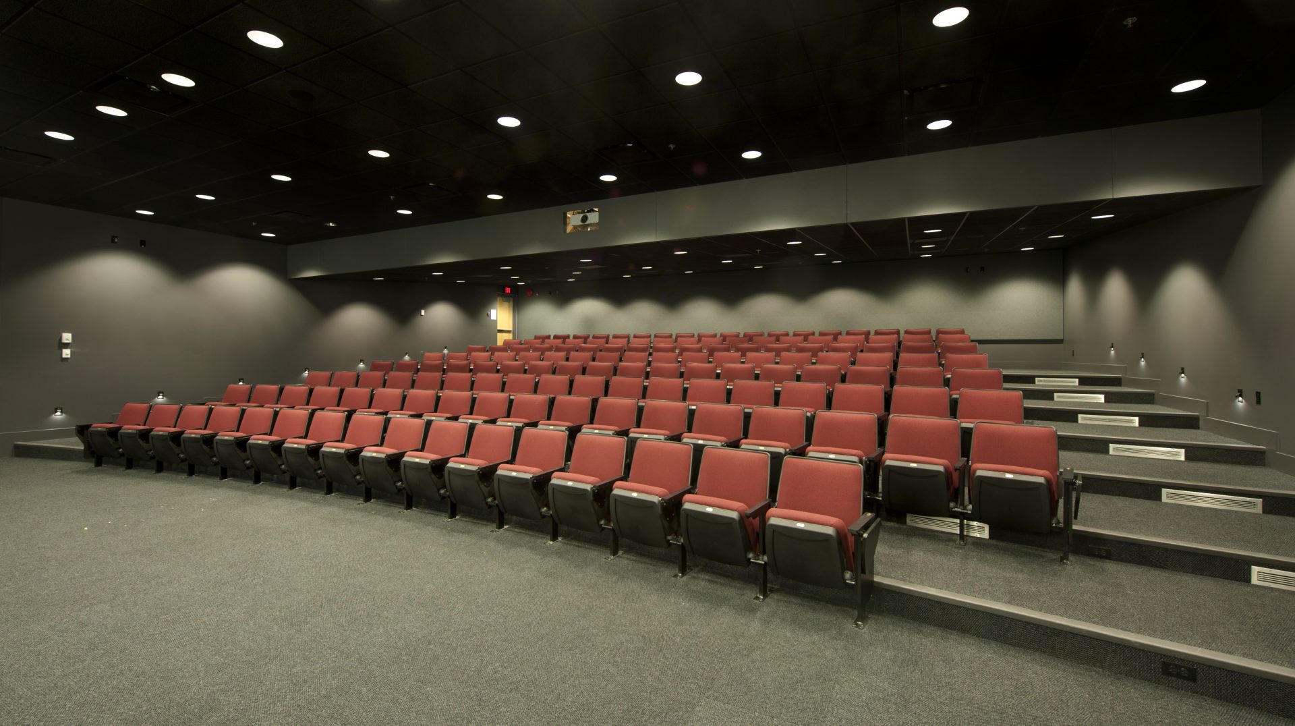NVIT Theatre and Daycare Building
2010 - Merritt, BC
NVIT is British Columbia’s first-nations university with campuses in Merritt and Vancouver. This project was conceived as part of the 2009 Federal Stimulus program and, as such, was fast-tracked in both its design and construction. The new building is connected to the main building via a steel and glass bridge making it a delicate connection to the Governor General’s award-winning Main Building.
The project is clad in vertical white cedar and protected by a water-based, environmentally-friendly wood stain that matches the colour of the main building. The building program includes an 80-seat theatre above a daycare facility for infant and toddler programs. Despite the tight timeframe and complex elements including a new elevator, steel bridge, building sprinklering and renovation portion, the new building was opened on time and on budget.
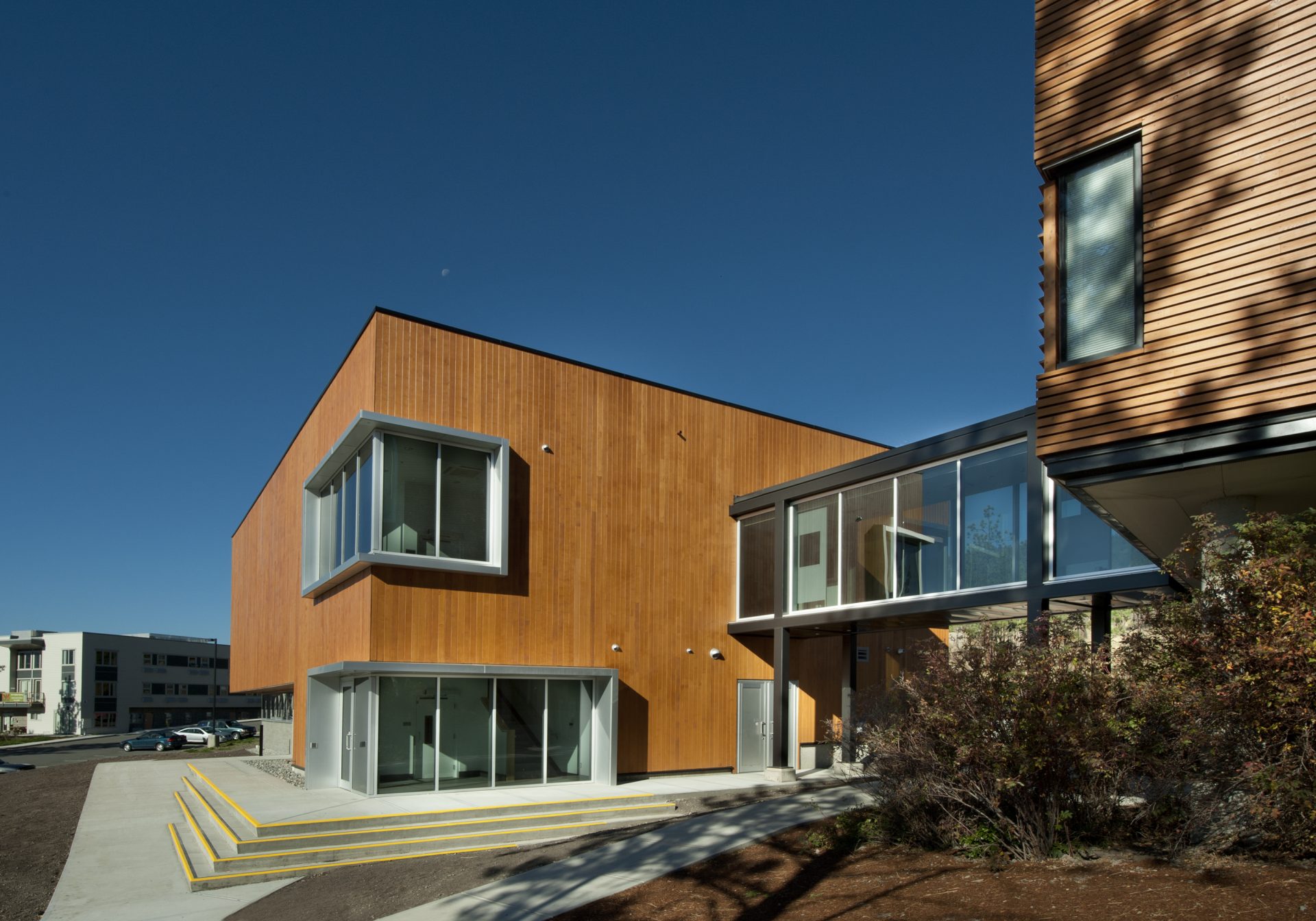
Project Data
Status: Completed, 2010
Floor Area: 7,700 sf
Owner: NVIT
Staff: Jim Meiklejohn – Principal + Project Architect
Shirley Ng – Permitting + Production
