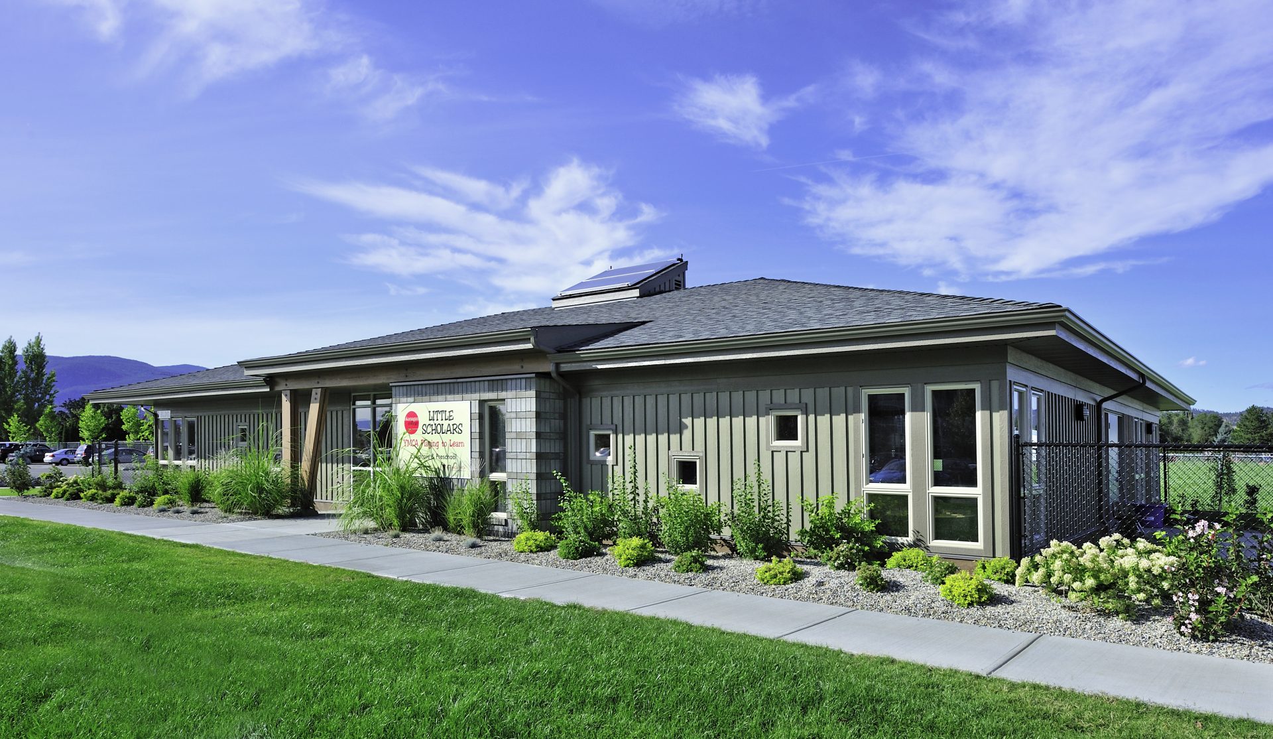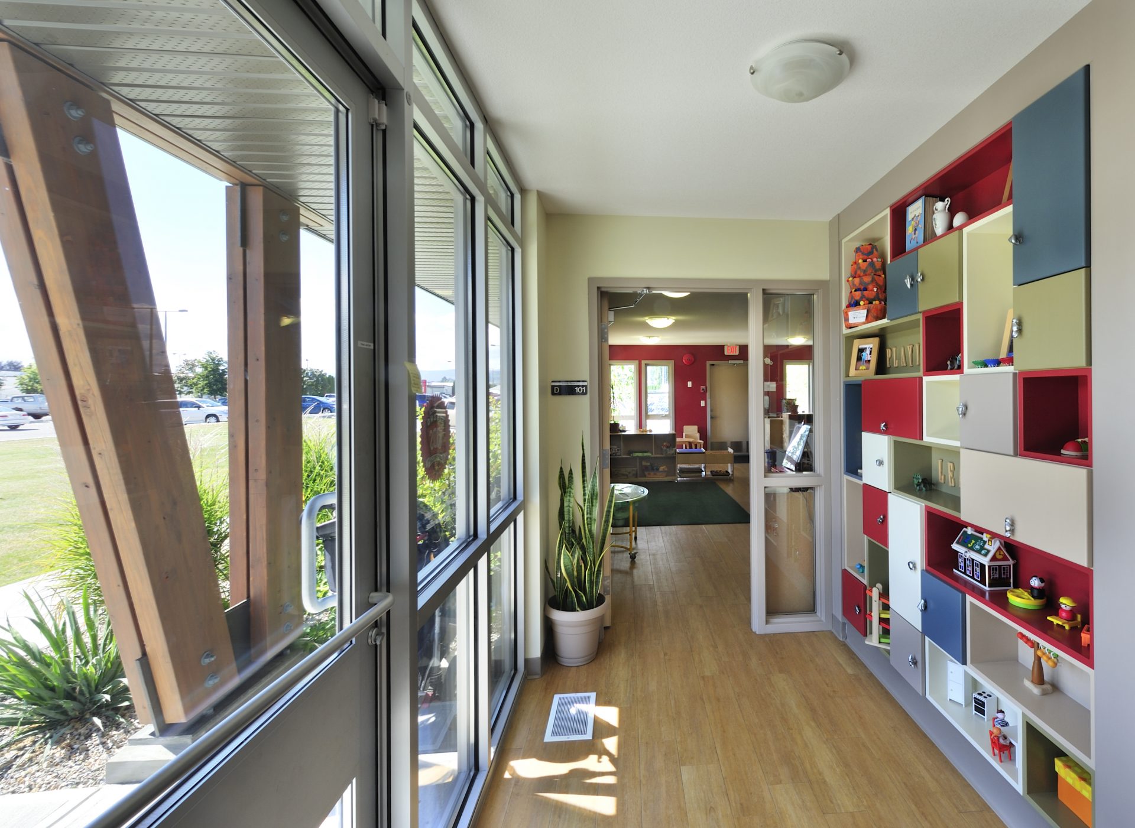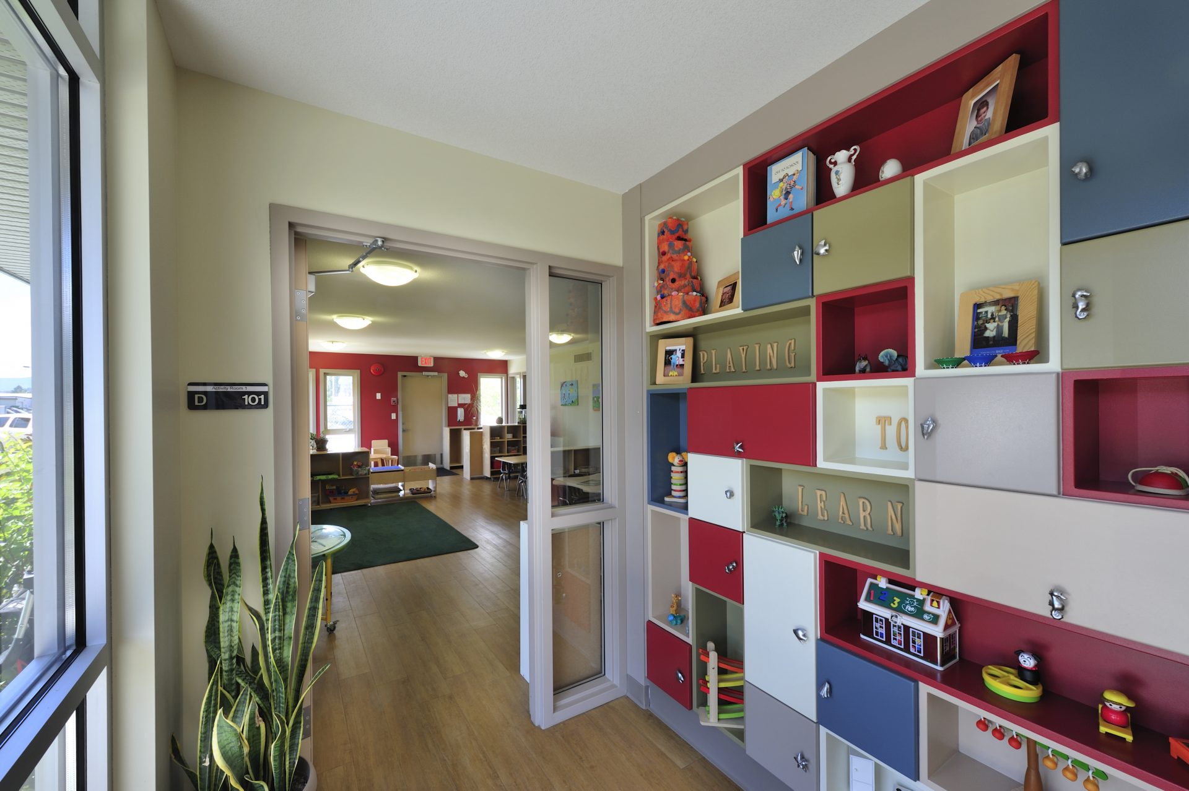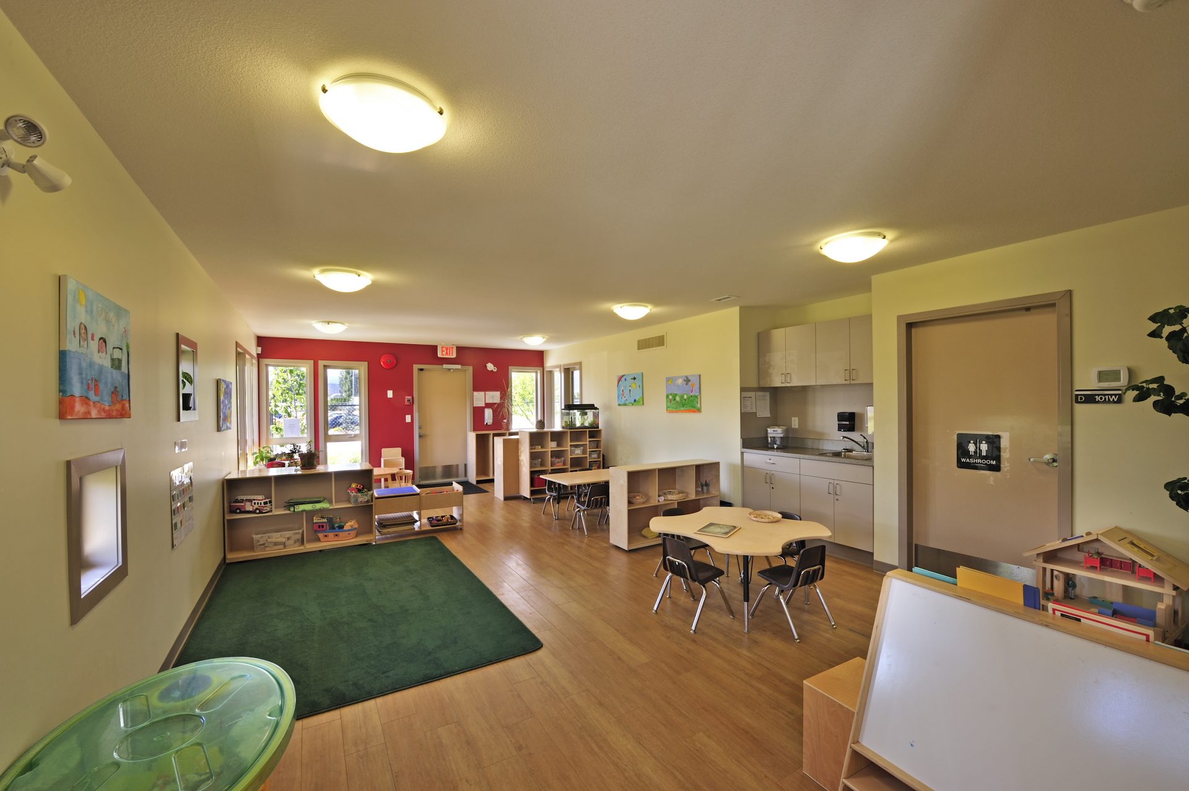Okanagan College Daycare
2009 - Kelowna, BC
This new building was designed to provide 3 activity areas, nap room, kitchen and outdoor play areas for children from 0-5 years of age. The building was completed by TEAM construction (with Students providing the rough framing), using a CCA 14 design-build contract. The building entry features a colour entry wall in grid of ‘cubbies’ each identified with personalized custom handles with interior windows framed at various heights to allow personal and ‘safe’ views outside for all size and age groups.
Domestic hot water is provided by a solar rooftop collector. The interior finishes are warm and relaxed mix of earth tones with subtle accent colours. Finishes are a durable mix of wood-look sheet vinyl, painted drywall and custom millwork items.
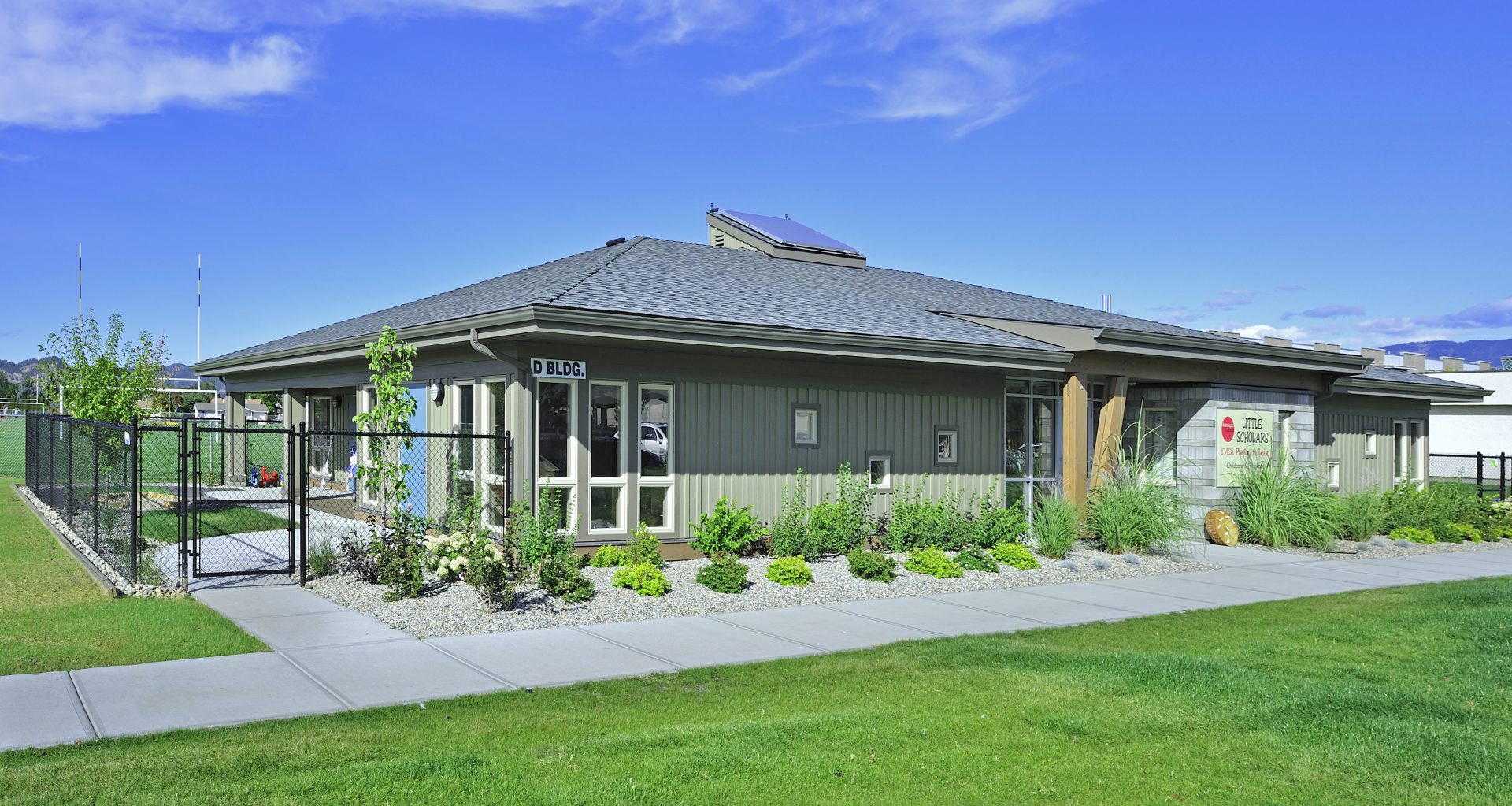
Project Data
Status: Completed, 2009
Floor Area: 2,100 sf
Owner: Okanagan College
Staff: Jim Meiklejohn – Principal + Project Architect
Shirley Ng – Production + Permitting
