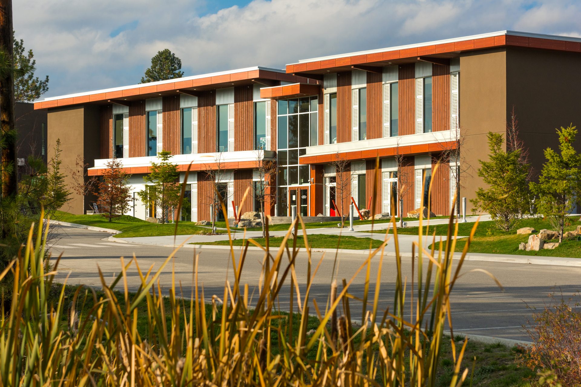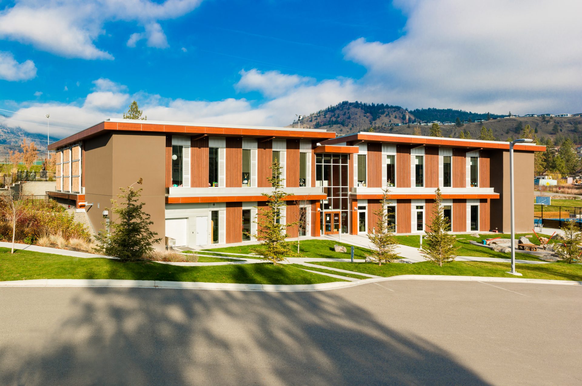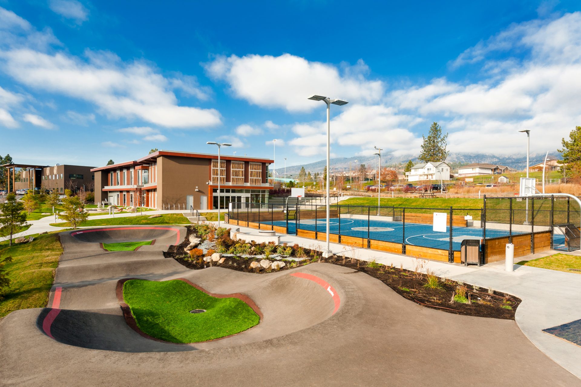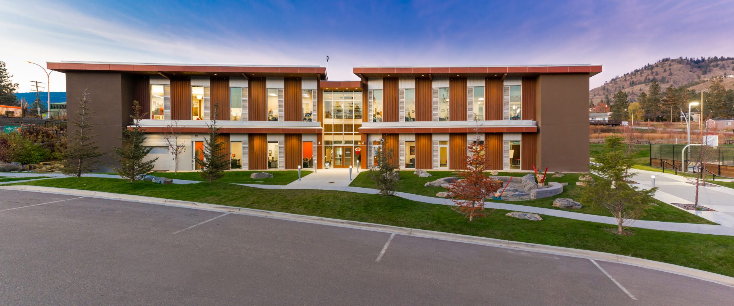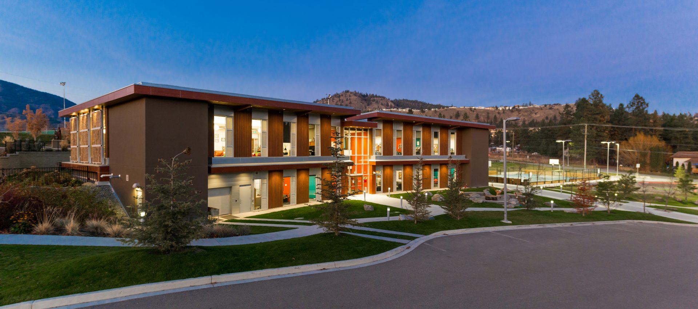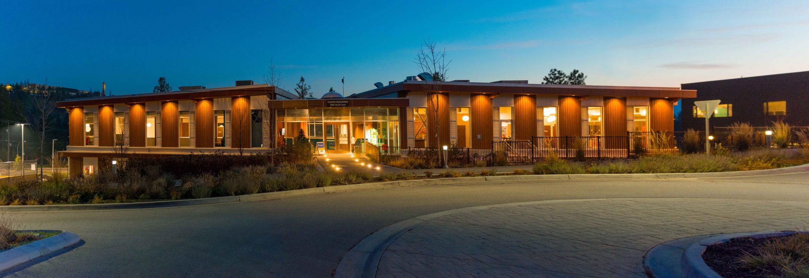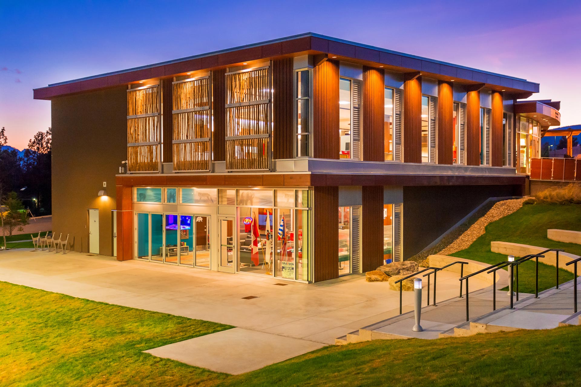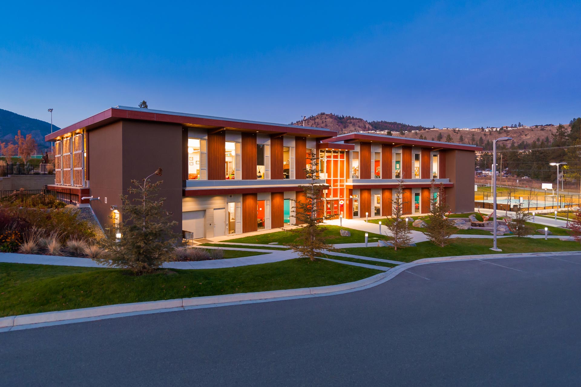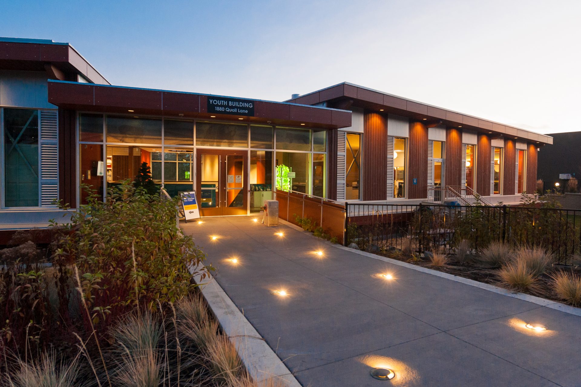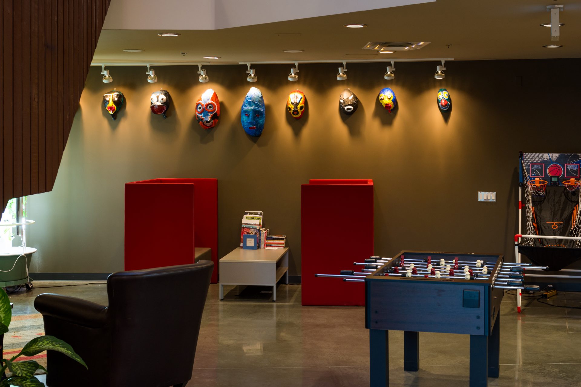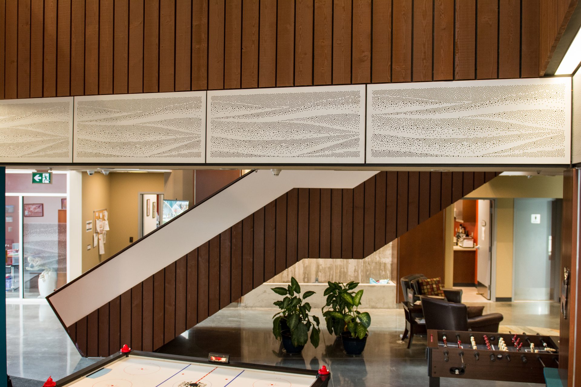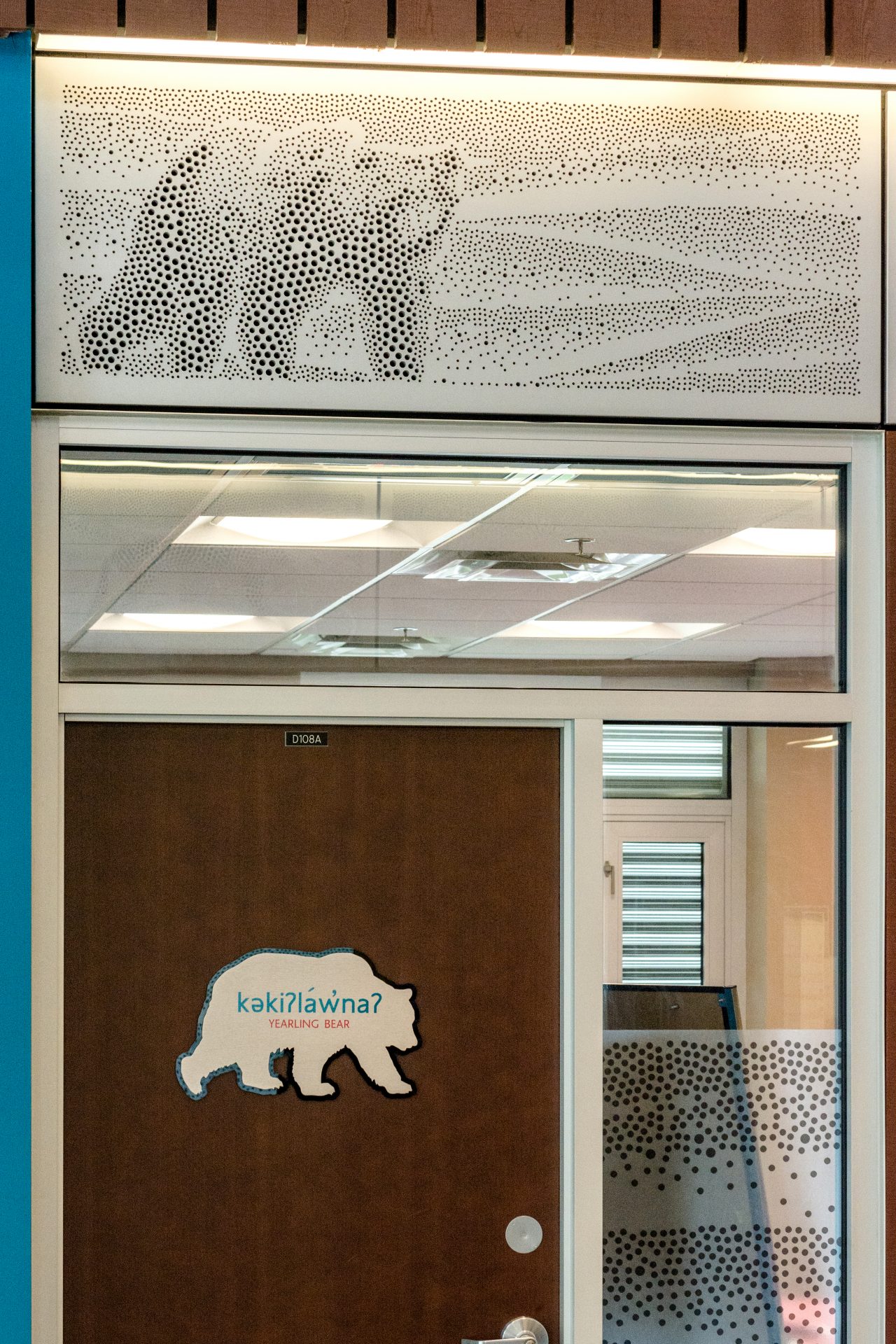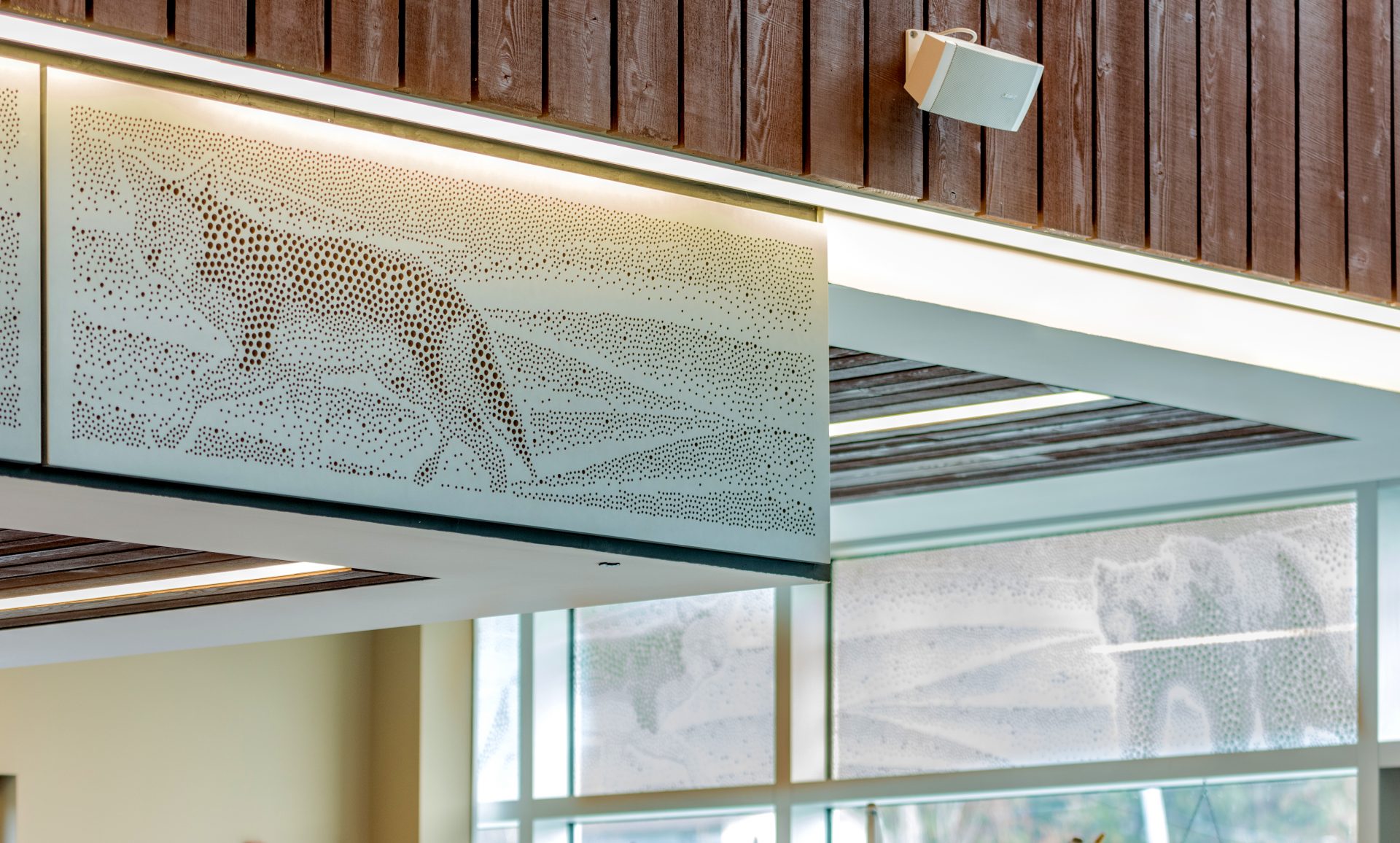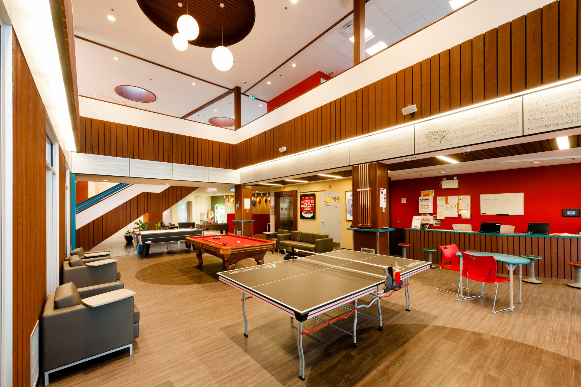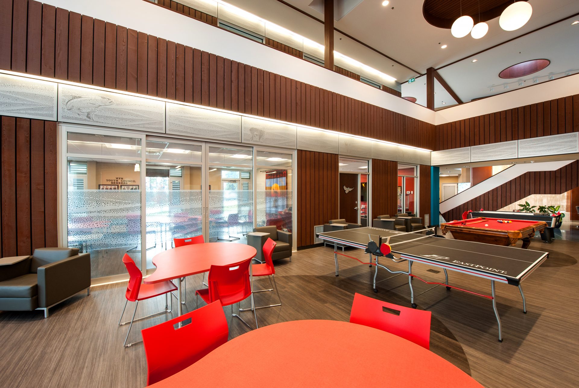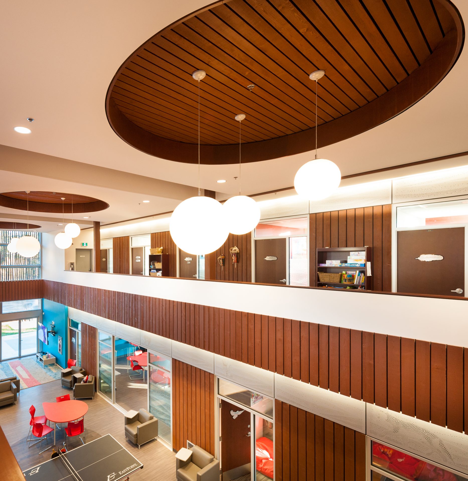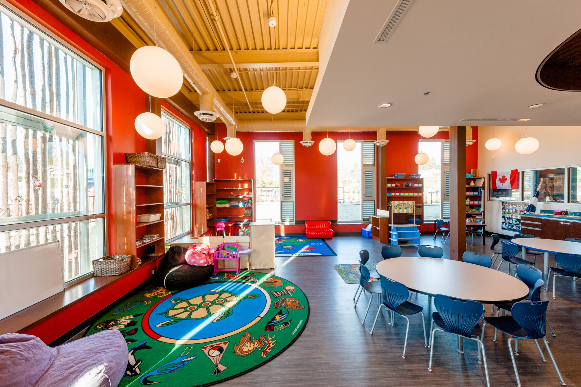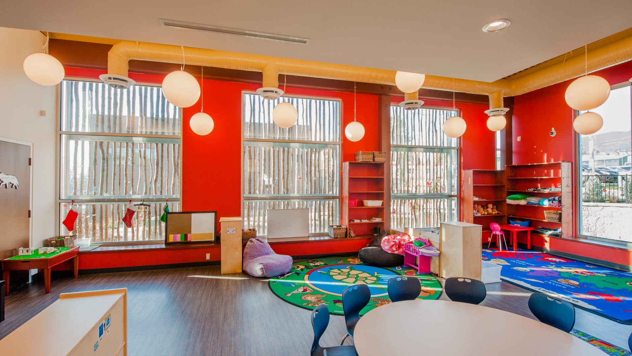Westbank First Nation Youth Centre
2016 - West Kelowna, BC
Meiklejohn Architects worked with WFN on the design of a new youth centre facility through 2012/2016. The new building occupies a prominent site in the band’s community core redevelopment and is envisioned as physical reminder of the band’s close ties to nature. The project incorporates a highly natural material palette of rammed earth, engineered wood panels and Douglas fir wood siding from WFN’s forest reserves. The natural materials are brought inside the building through the extensive use of WFN wood ceilings, panels, and millwork that work in conjunction with a large double height drop in area generously lit with natural light to allow the building to fulfill the band’s goals to create a building that will inspire its youth.
Half of the upper floor of facility serves the licensed WFN childcare program with 2 rooms created; one for the 5-6 year old children, the other for ages 7-12. The overall program load the youth centre is designed for is for 36 children total. Within the childcare rooms and the open area of the youth centre the culture and identity of the band is woven into the projects finishes and millwork while the environmental connection has been reinforced by providing very visual ties to nature through an exterior green screen, interior living wall, and a branch wall that consists of WFN forest products collected by the youth. To further promote that literal connection to nature a secure outdoor play area that is accessed off the north side of the building has been creatively designed by the project’s landscape architect and our office to promote discovery and exploration.
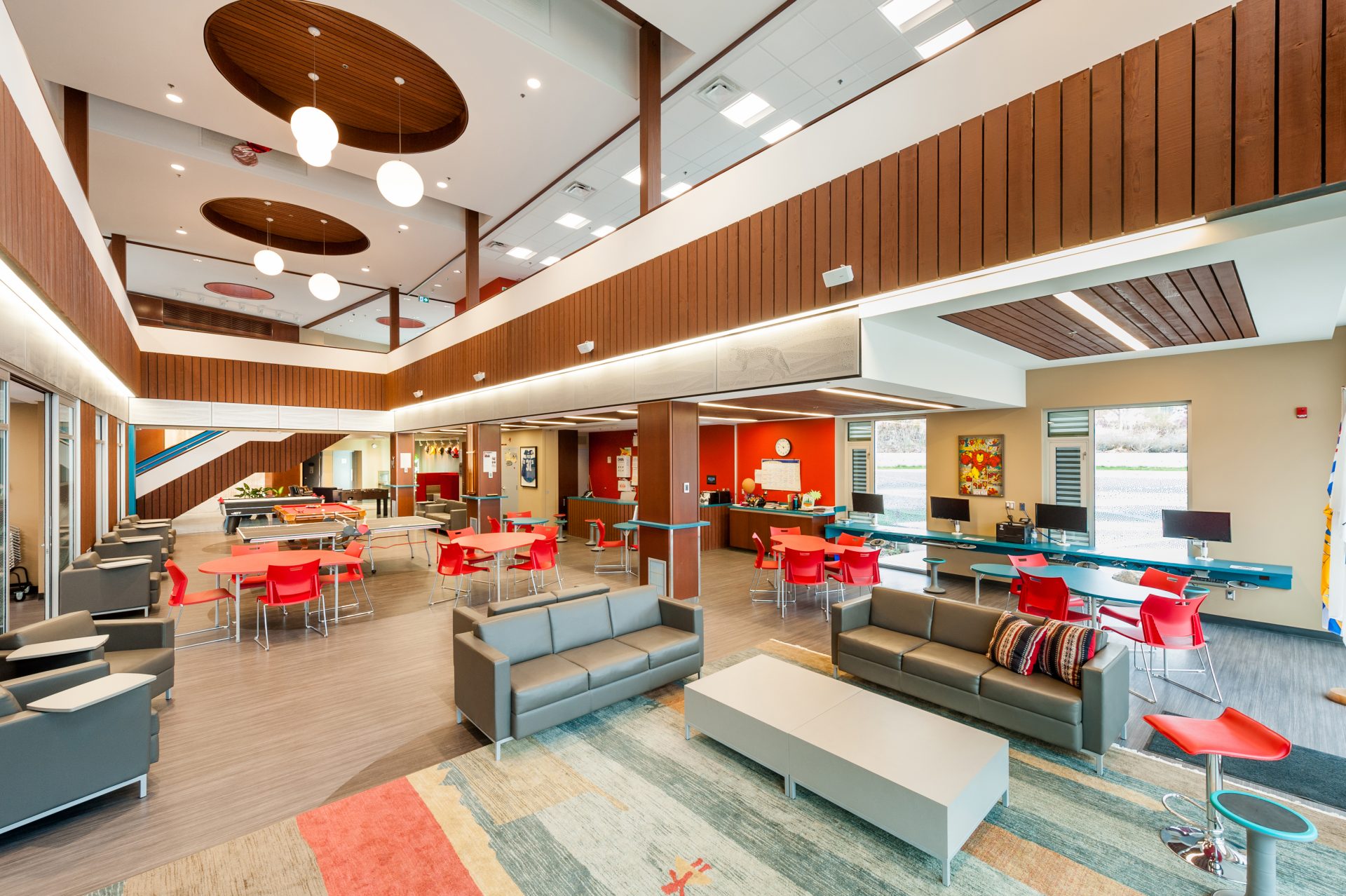
Project Data
Status: Completed, 2016
Floor Area: 13,500 sf
Owner: West First Nation
Staff: Jim Meiklejohn – Principal
Stoke Tonne – Project Architect
