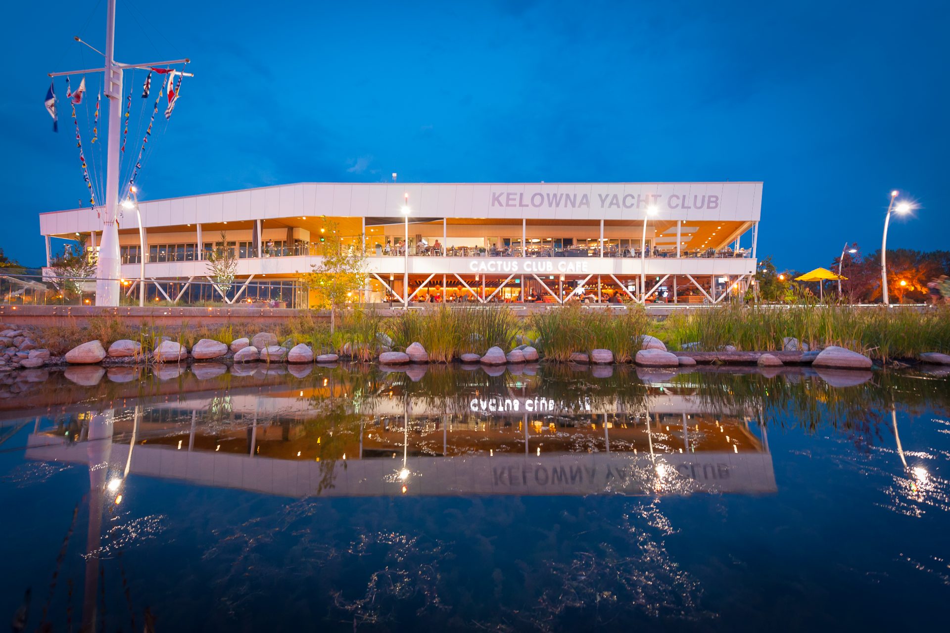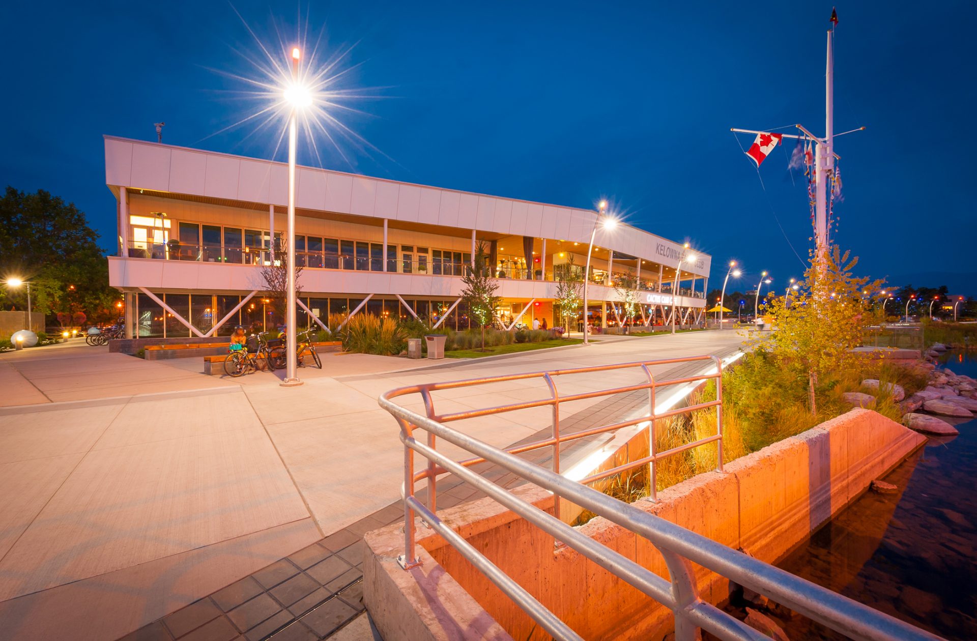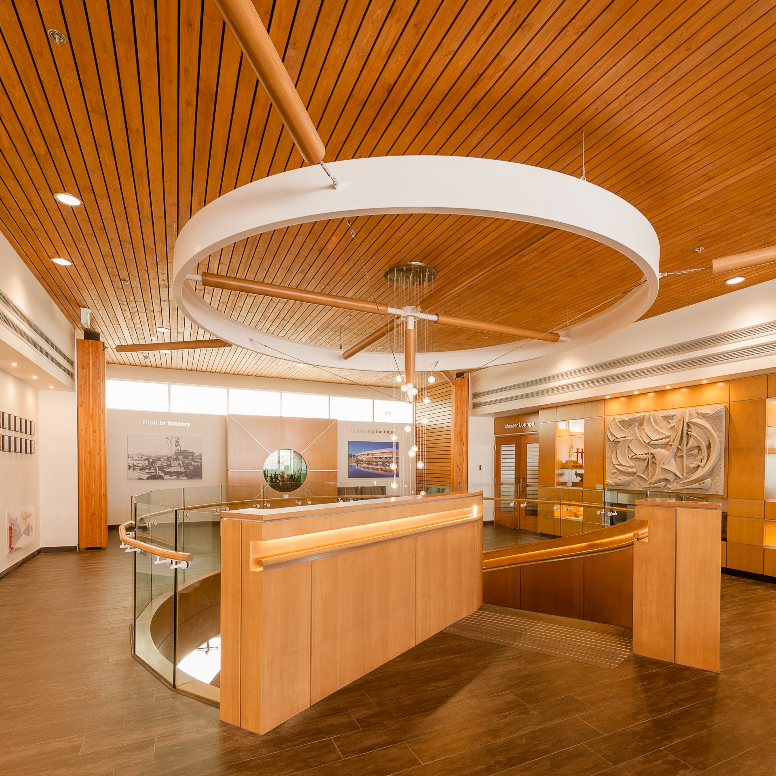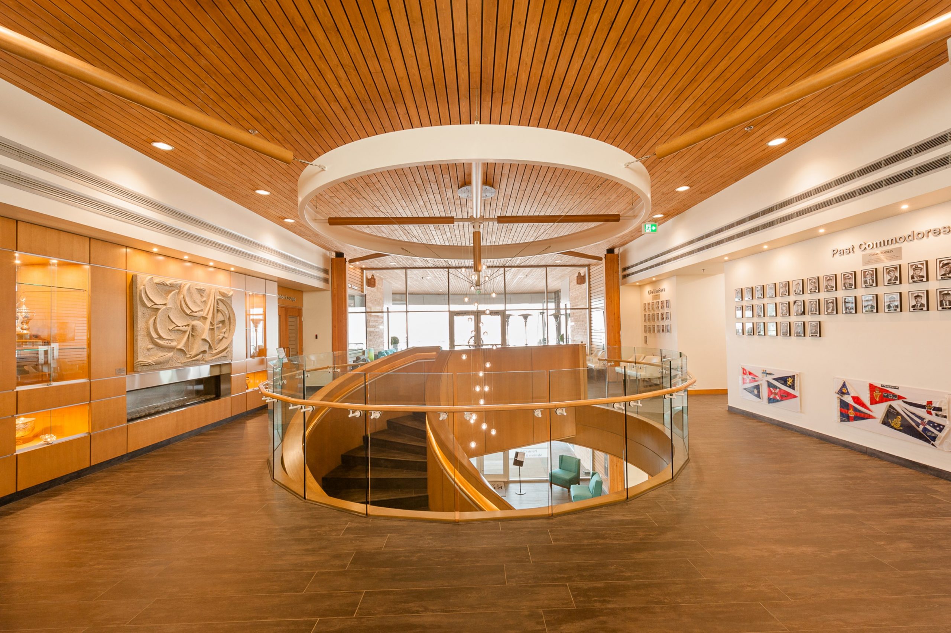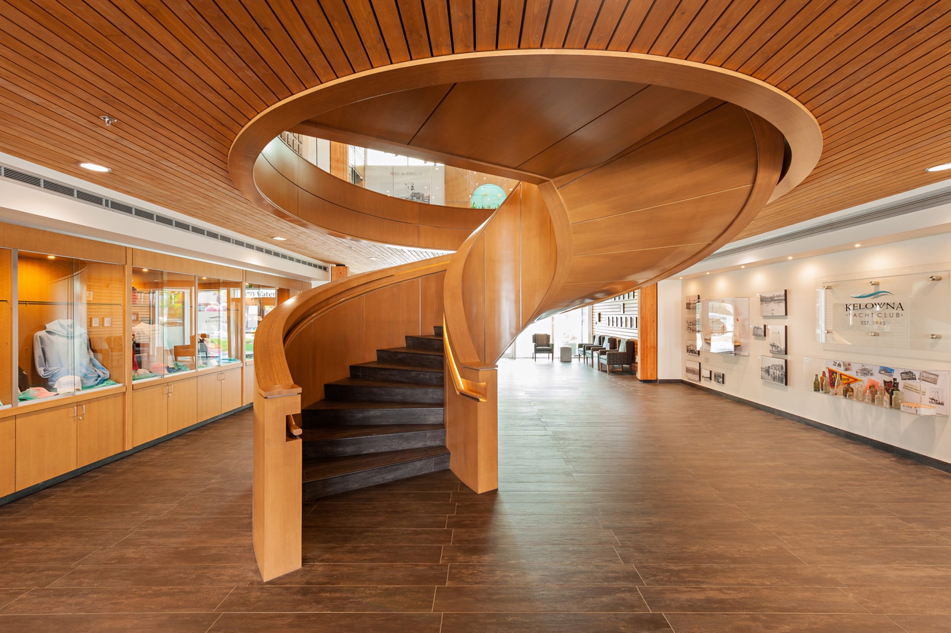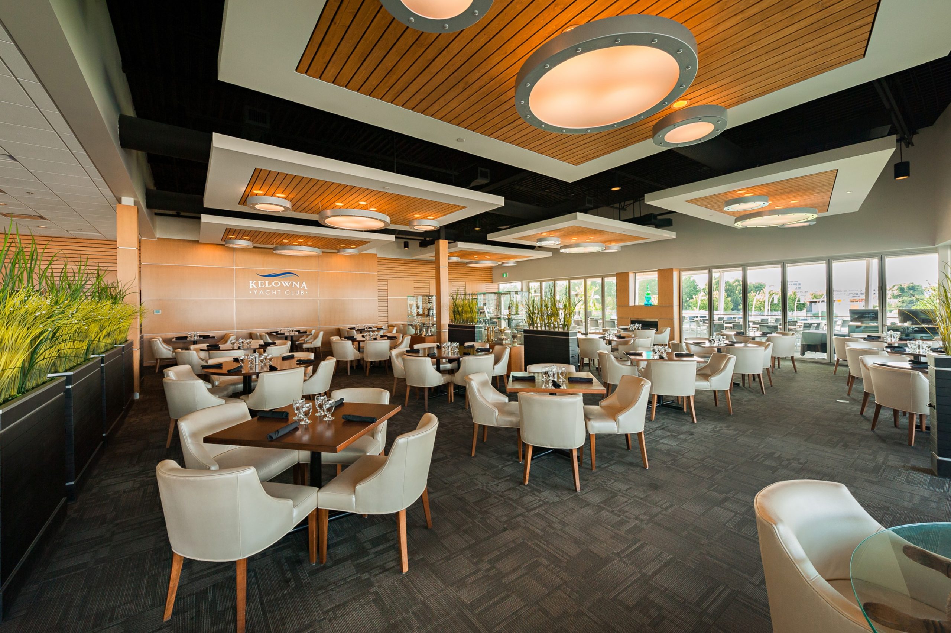Kelowna Yacht Club
2014 - Kelowna, BC
The Kelowna Yacht Club engaged local qualified Architectural Firms in an AIBC sanctioned anonymous design contest. Meiklejohn Architects Kelowna won the competition with a simple and elegant solution of distinctly nautical forms, materials and shapes. The building program is a mixed use facility with ground floor restaurant (Cactus Cub) and club administration while the second floor houses club lounge, dining room kitchen and bar.
This winning design incorporates various nautical elements throughout with the strong overall ‘boat’ theme of the building shape. A nautical theme works its way through the building with the west and south elevations clad in angled white panel eluding to a ship’s hull while wood soffits and siding make reference to wooden boat decking.
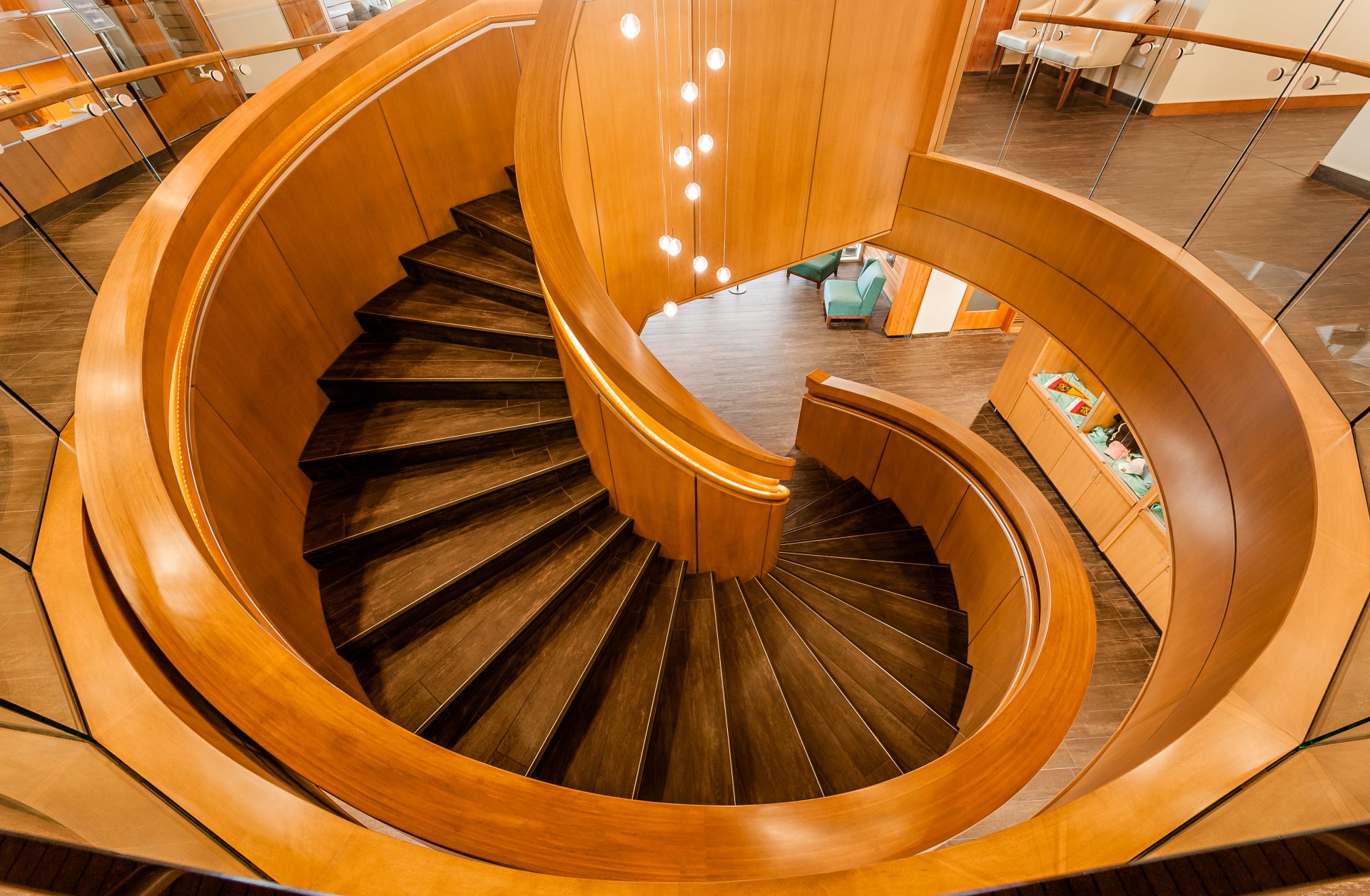
Project Data
Status: Completed, 2014
Floor Area: 24,000 sf
Owner: Kelowna Yacht Club
Staff: Jim Meiklejohn – Principal
Stoke Tonne – Project Design
Shirley Ng – Production + Permitting
Recognition:
Architectural Woodwork Manufacturers Association of Canada – Gold Award – Small Commercial
Architectural Woodwork Manufacturers Association of Canada – Award For Excellence in Design of Architectural Woodwork
Thompson Okanagan Kootenay Commercial Building Awards – Judges Choice – Award of Excellence & Overall Winner
Canadian Home Builders Association Central Okanagan – Tommie Award – Best Urban Infill
