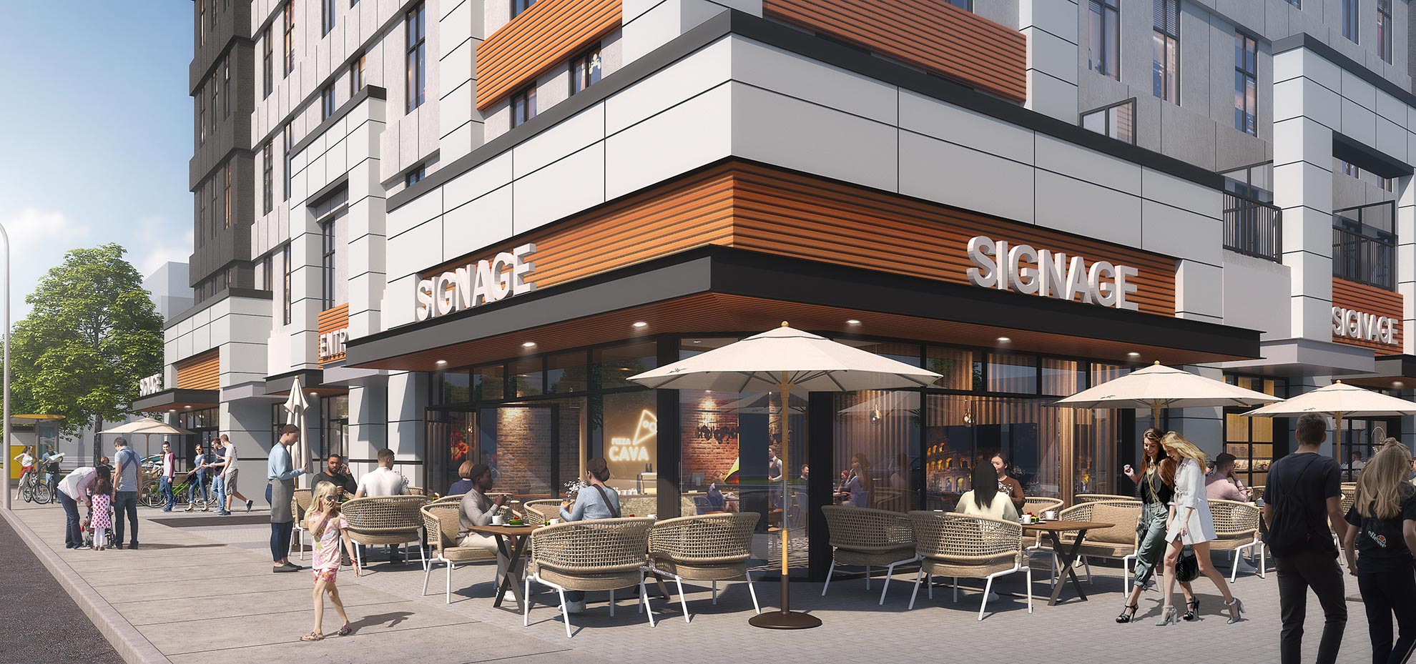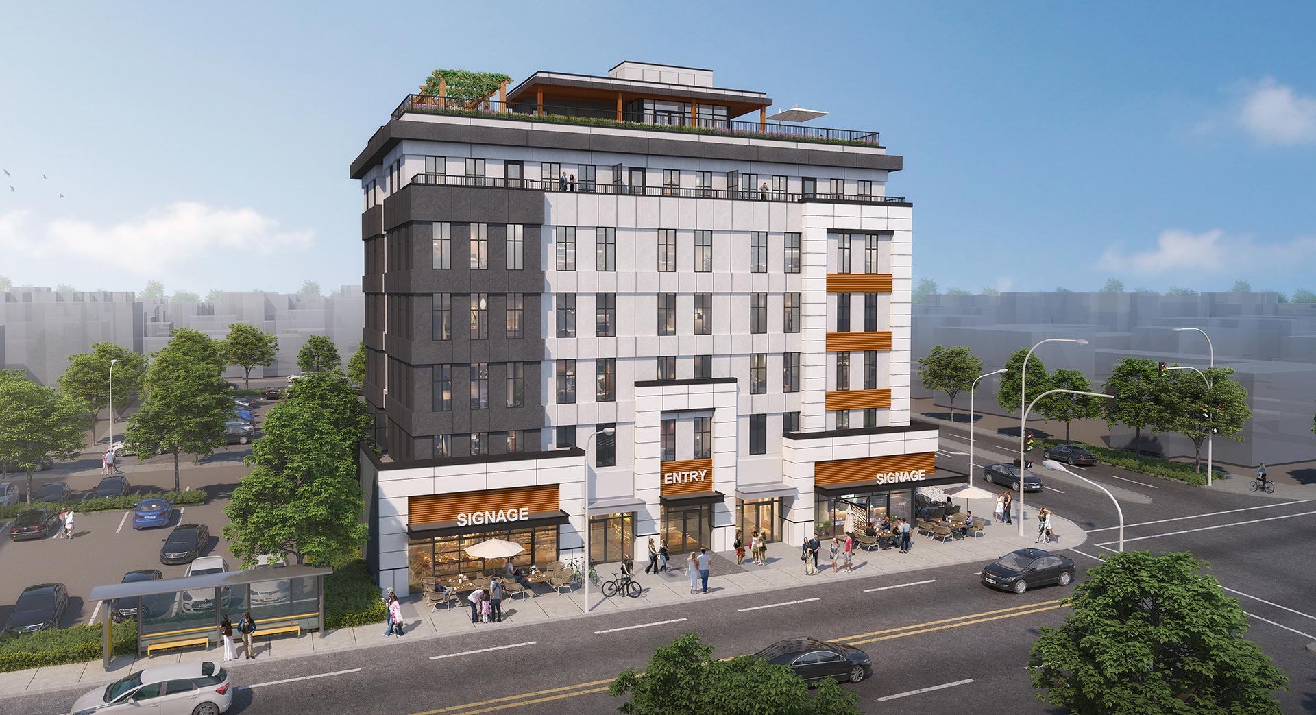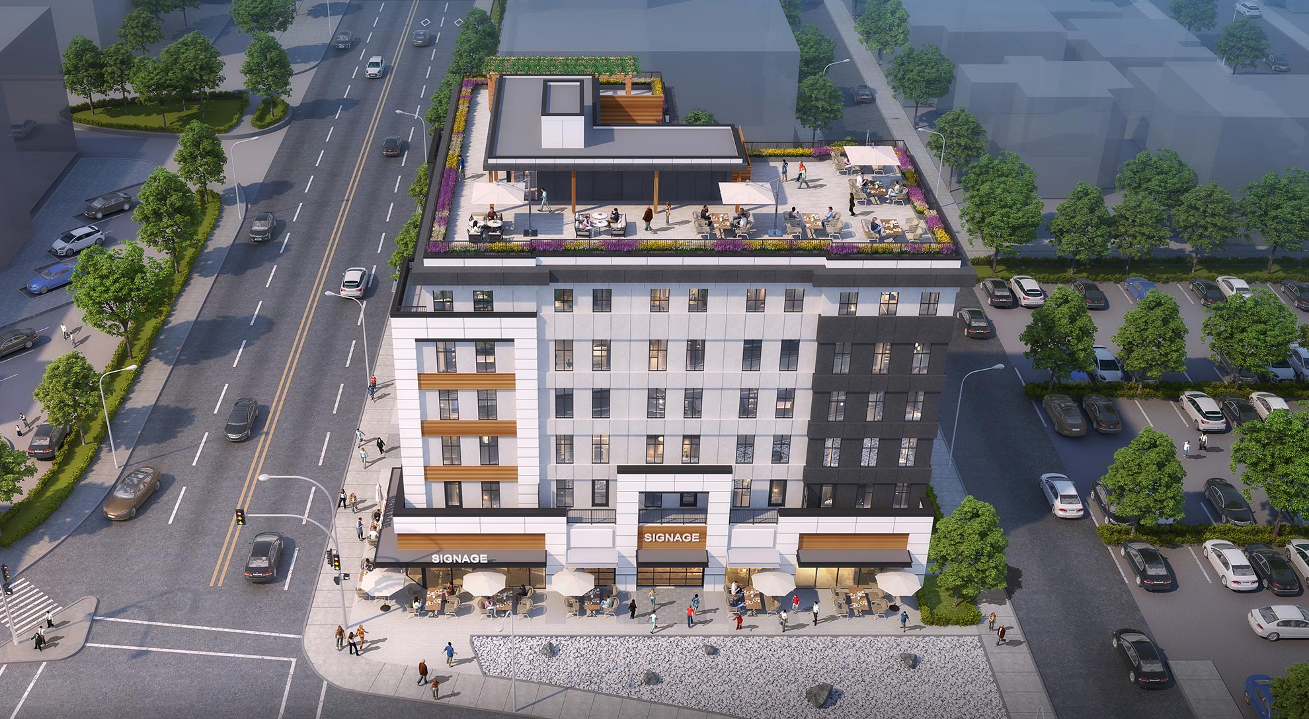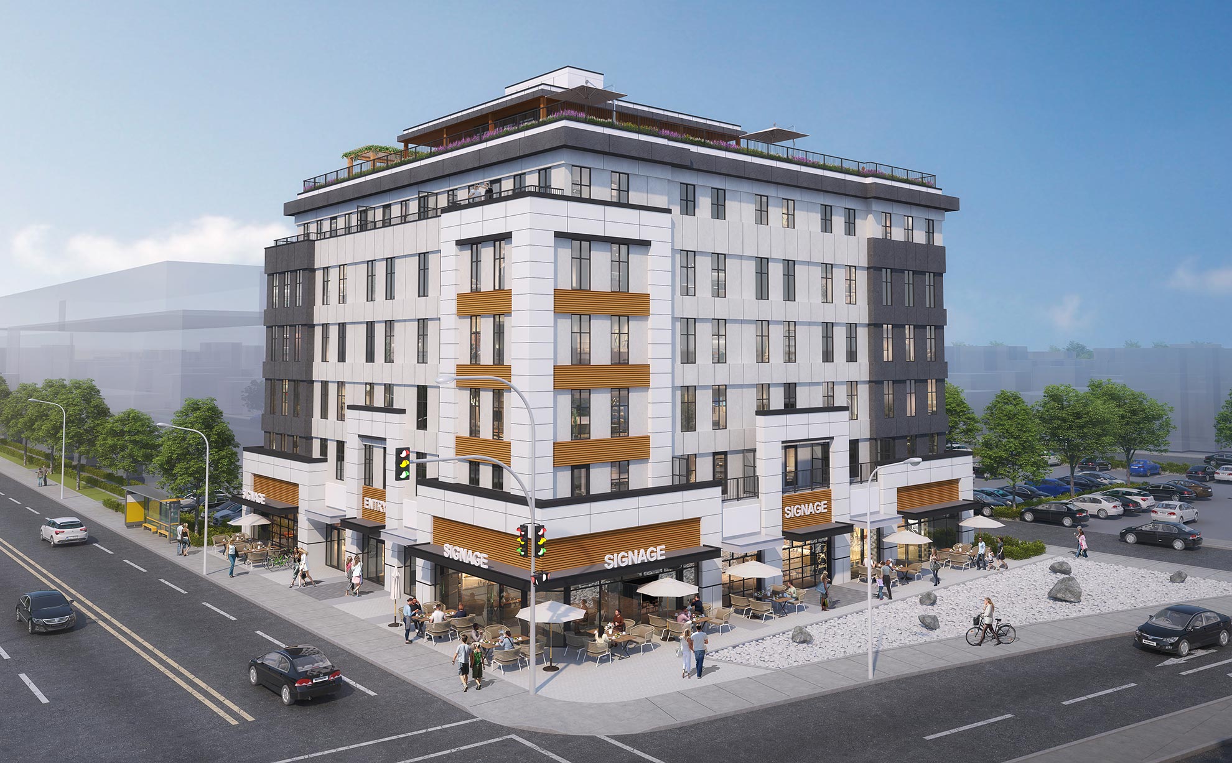Argus Pandosy
Kelowna, BC
Meiklejohn Architects is providing full architectural services for a new six-story mixed use development for Argus Properties located directly across the street from Kelowna General Hospital. The ground floor consists of two commercial retail units intended as a coffee shop and restaurant which will benefit both the surrounding neighborhood and those either working or visiting the hospital. Both units have folding sliding glass doors opening up to the landscaped ground plane on both Rose Avenue and Pandosy Street.
The residential floors above consist mainly of studio or one-bedroom apartments which are intended to accommodate short-term professors and or researchers at the hospital. The roof level is an amenity roof deck completed with planters lining the perimeter and composite decking. The building architecture is clean and modern with a main color palette of black and white cement panels with wood siding features while level one is clad in marble panels and black steel accents.

Project Data
Status: Completion, 2026
Floor Area: 40,000 sf
Owner: Argus Properties
Staff: Stoke Tonne – Principal + Project Architect
Dave Su – Project Coordinator




