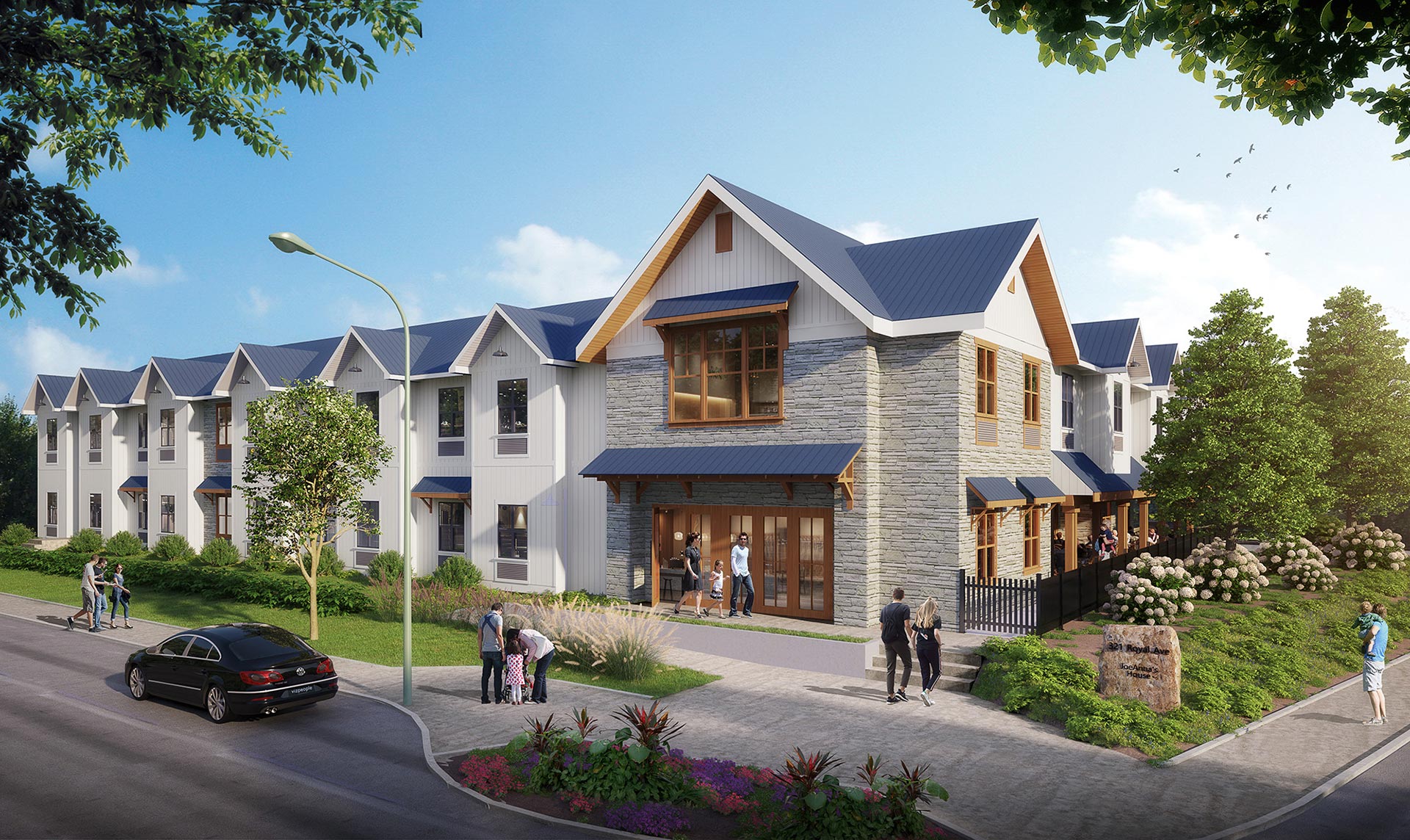JoeAnna’s House Addition
Kelowna, BC
Meiklejohn Architects is currently providing Prime Architectural services for the approximately 4,000 ft addition to the existing JoeAnna’s House. Completed in 2019 the existing building has offered a ‘home away from home’ to many of those in need of accommodation close to Kelowna General Hospital. The addition project increases the amount of guest suites by 50% with a total of ten new suites being added to the existing twenty.
The design intent was to match as close as possible to the existing building as to create a seamless addition with a matching material palette of white board and batten siding contrasted with black standing seam roofing along with feature wood accents and farmhouse lights and trims. The site is being improved with a new gazebo offering a private seating area in the courtyard while a new east exit will lead guests out to the hospital sidewalk.

Project Data
Status: 2026 Completion
Floor Area: 4,000 sf
Owner: Kelowna General Hospital Foundation
Staff: Stoke Tonne – Principal + Project Architect
