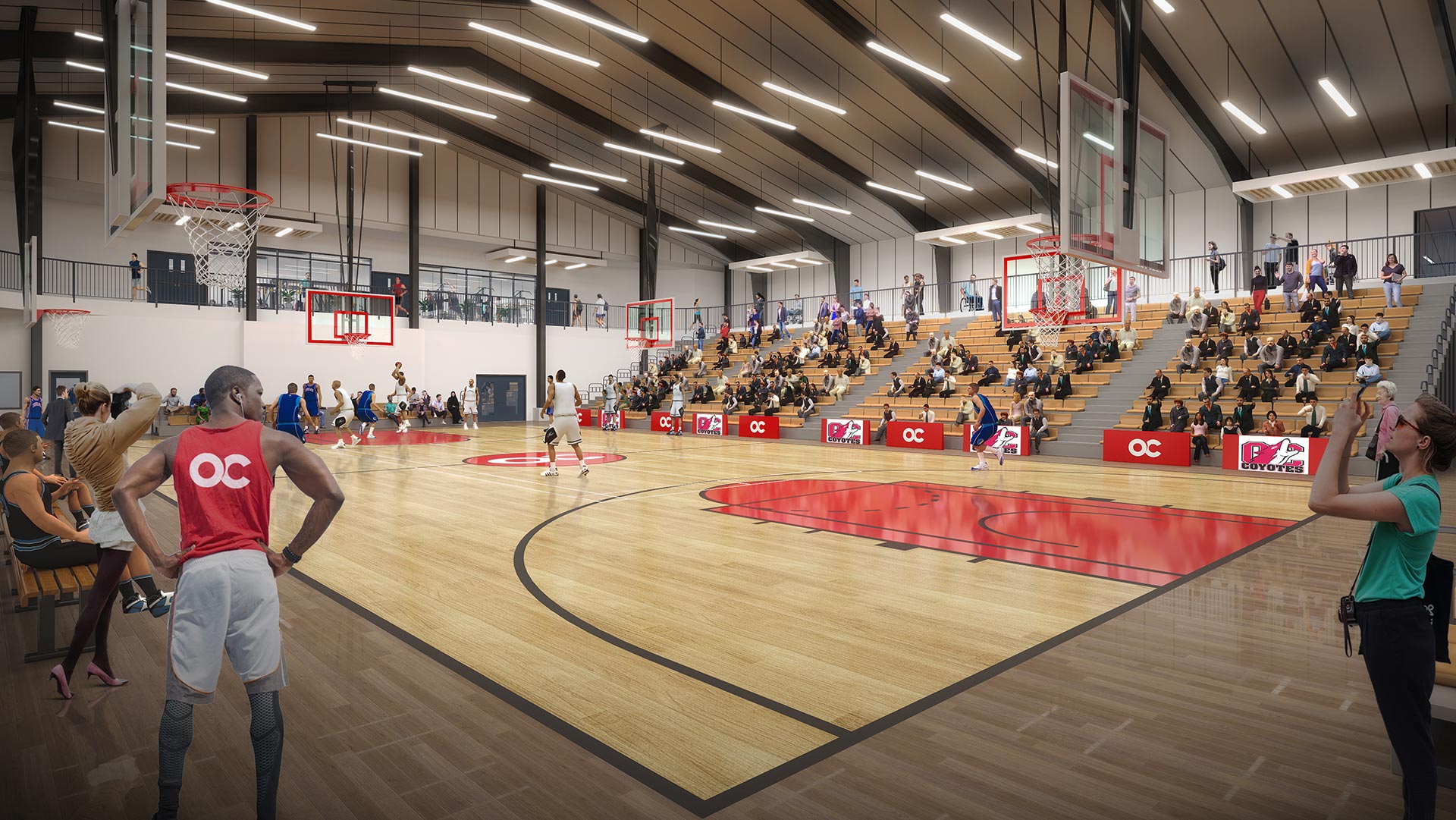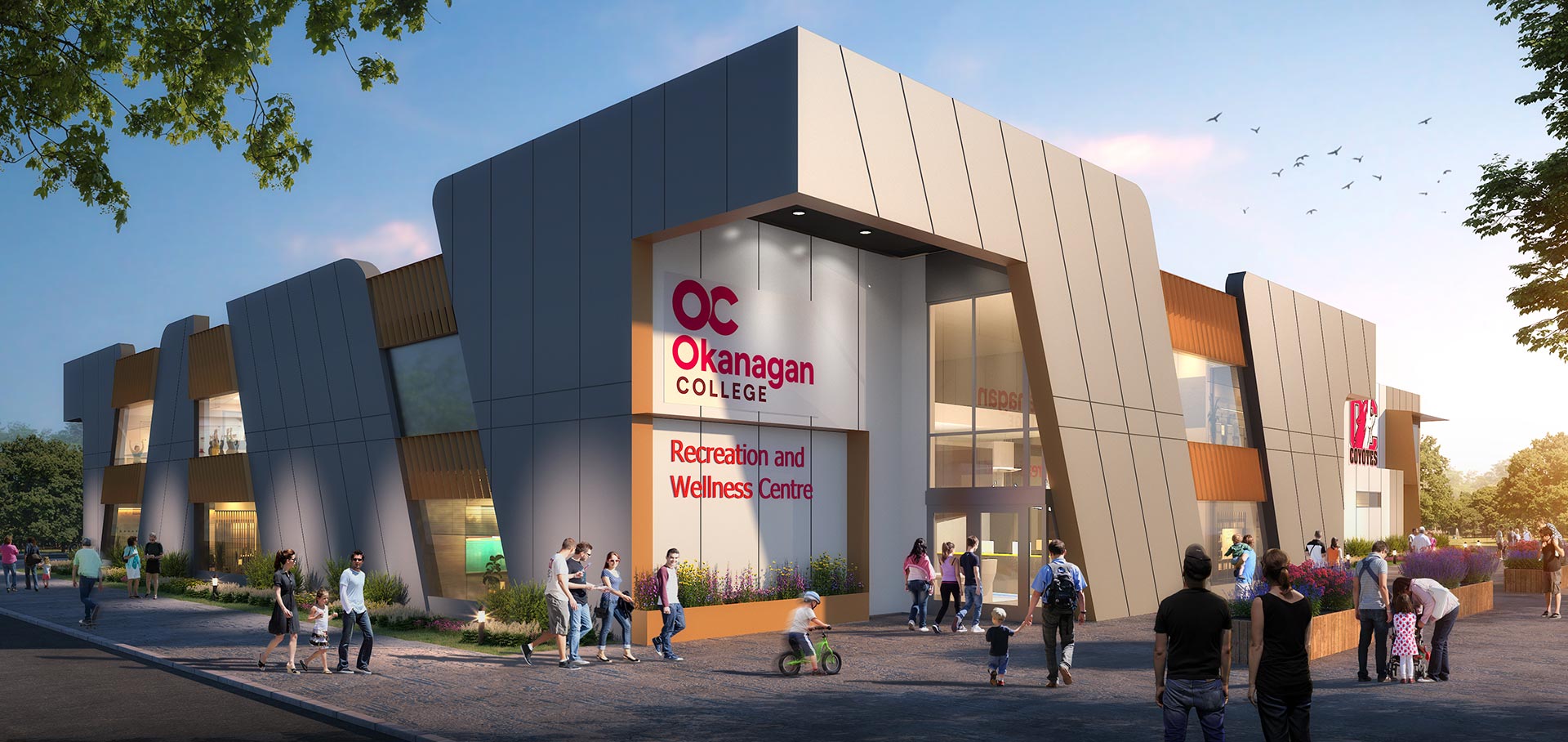Okanagan College Wellness Centre
Kelowna, BC
Okanagan College engaged Meiklejohn Architects to design a new main gymnasium and wellness centre for their Kelowna Campus. The OC Coyotes will use the 1,100 person capacity main gymnasium as their new home court.
The building will be operated under a joint agreement with The City of Kelowna to ensure the entire Kelowna community will have access to the new 4,400 sqm facility that will also host intramural leagues and includes a 400sqm fitness center and indoor running track. The gymnasium will also host the College’s convocation and other campus events.

Project Data
Status: 2027 Completion
Floor Area: 47,000 sf
Owner: Okanagan College
Staff: Collin Crabbe – Principal + Project Architect
Adam Majer -Intern Architect

