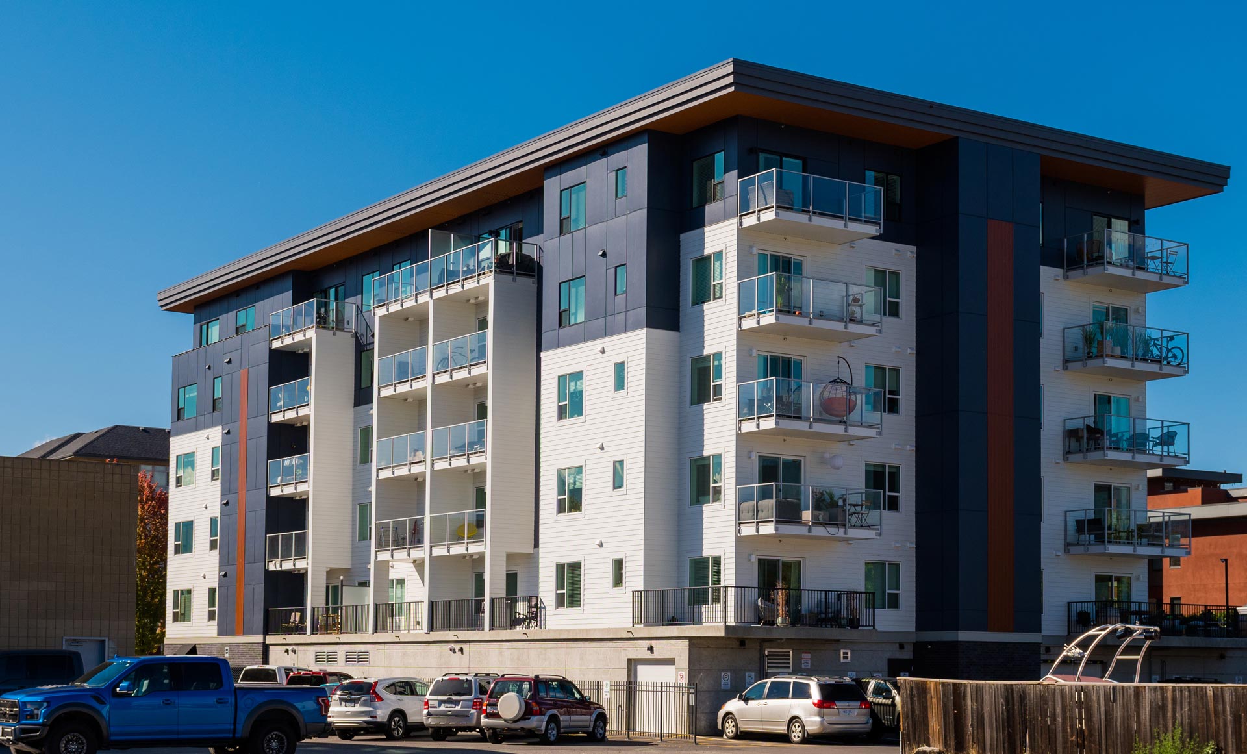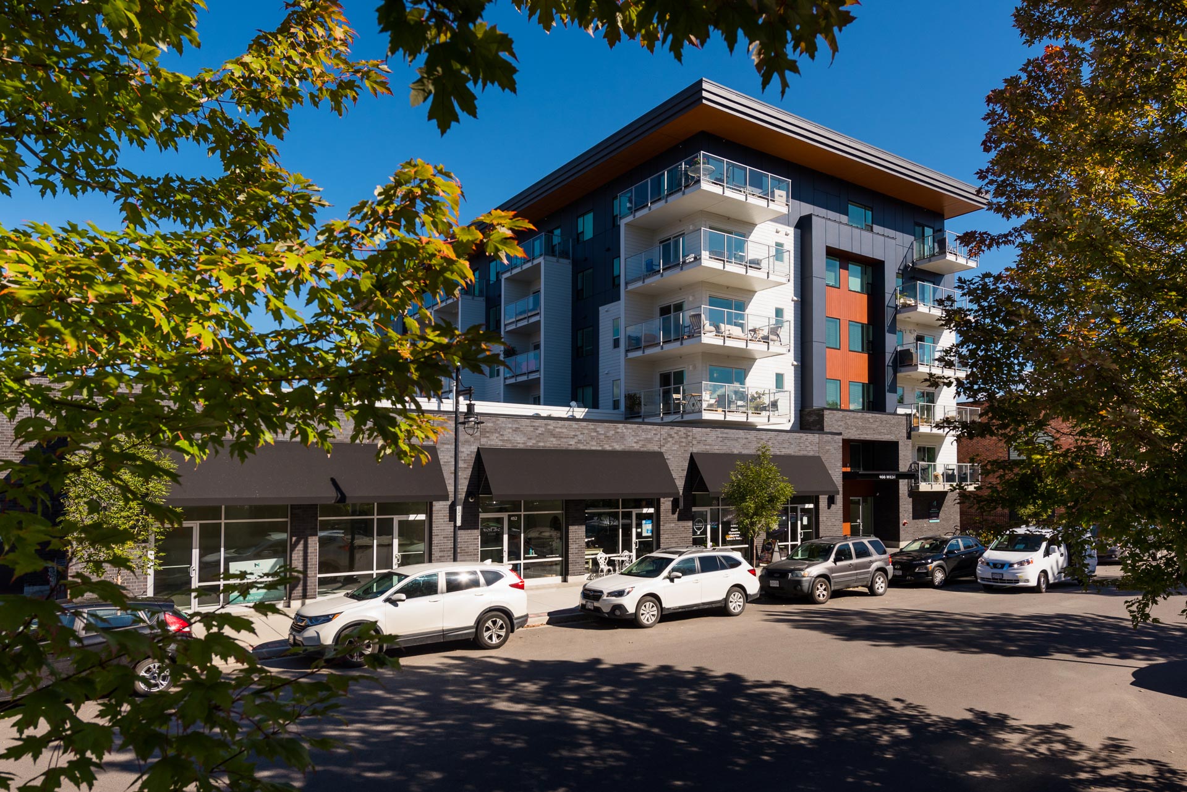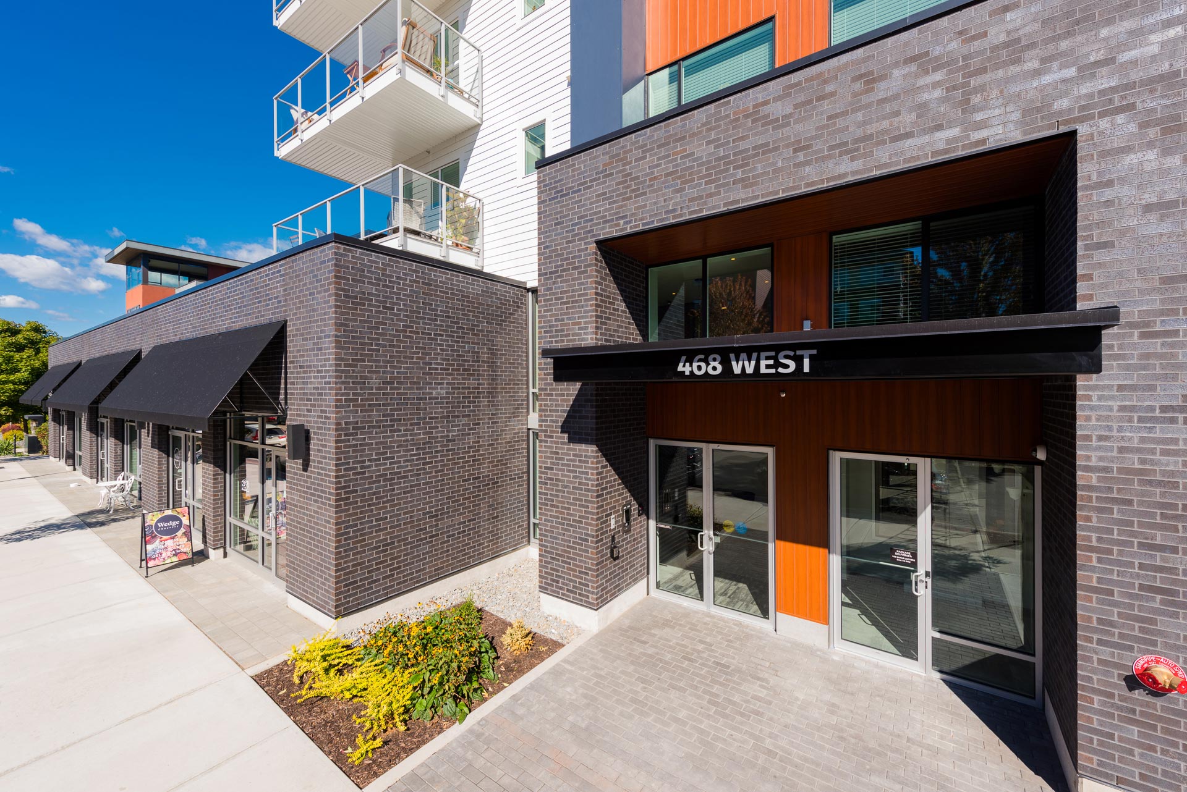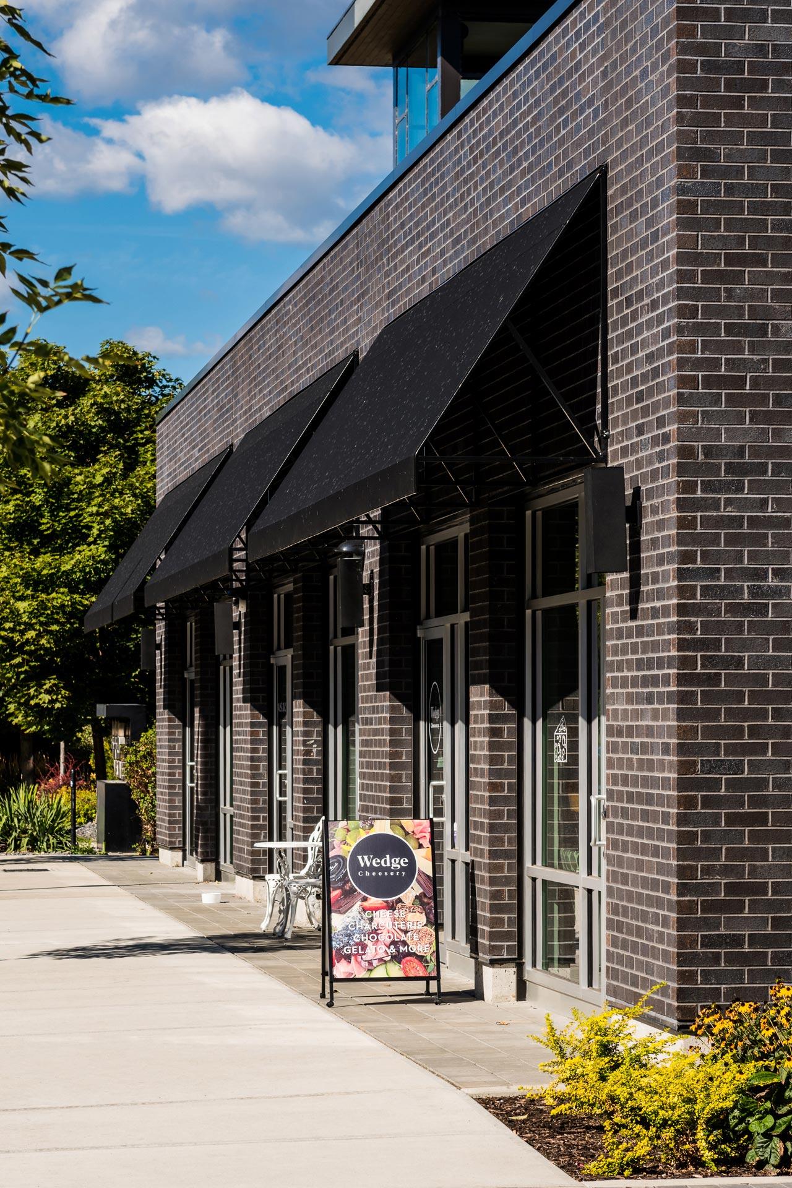454 West Avenue
2020 - Kelowna, BC
454 West Avenue project is a 48 unit, 6-storey mixed use rental/commercial building using a hybrid steel and concrete structural system. It is the Mission Group’s first project in Kelowna’s upscale Pandosy Village. The architecture is clean modern design using ‘heritage inspired’ vertical proportions. The base is clad in light brick with aluminum storefront windows and upper levels are clad in a mix of fibre-cement panel assemblies. Upper level windows are vinyl frames with low “E” glazing.
The building design minimizes the massing on the street by presenting the narrow end of the building to West Avenue and creating an Active One-storey commercial frontage across the remaining frontage. The building includes 7 visitor parking stalls and 3 stalls for the commercial spaces for a total of 58 car parking stalls. Bike parking and dog exercise areas are also included in the project.

Project Data
Status: Completed, 2020
Floor Area: 57,000 sf
Owner: Mission Group
Staff: Jim Meiklejohn – Principal + Project Architect
Shirley Ng – Production + Permitting



