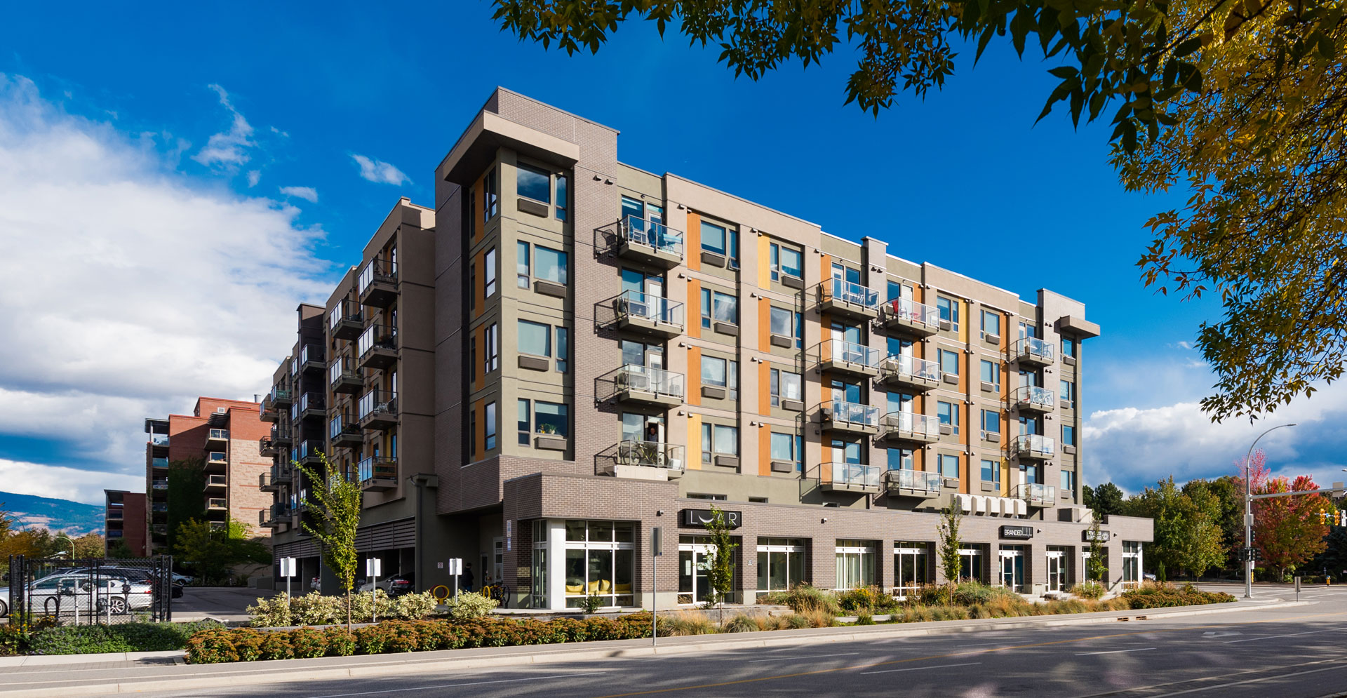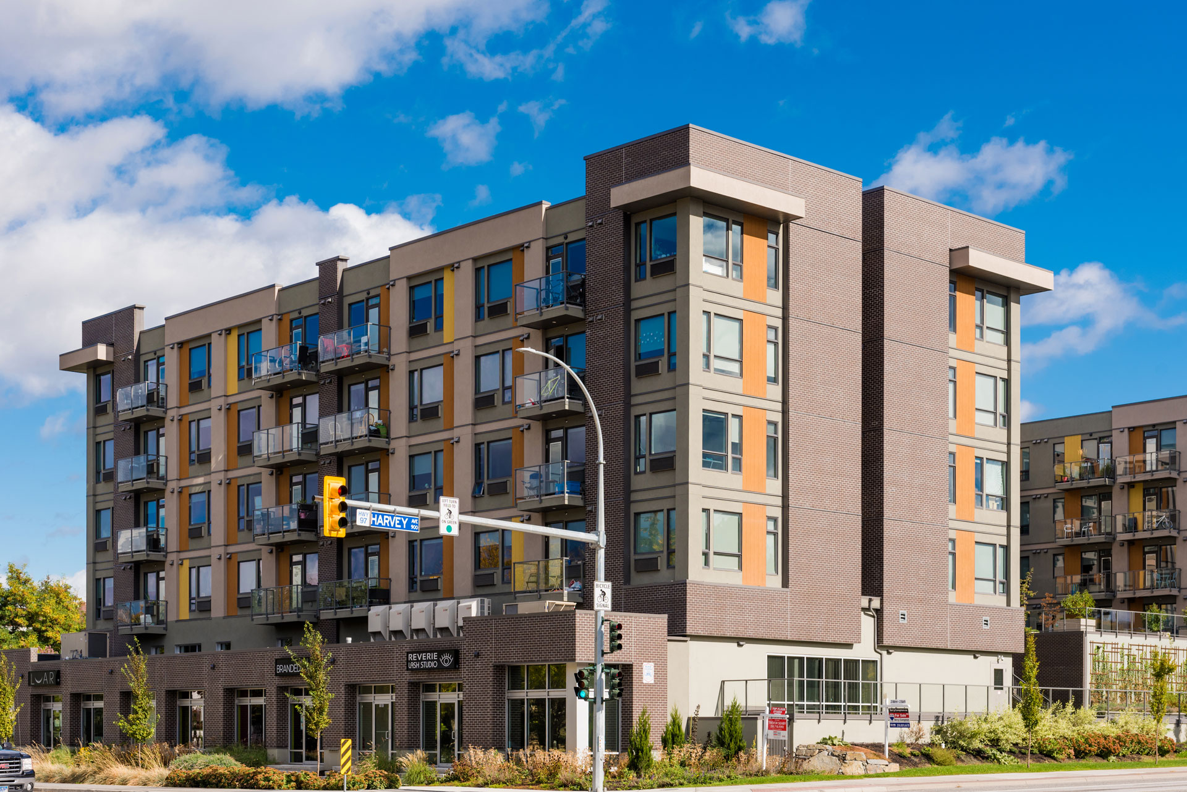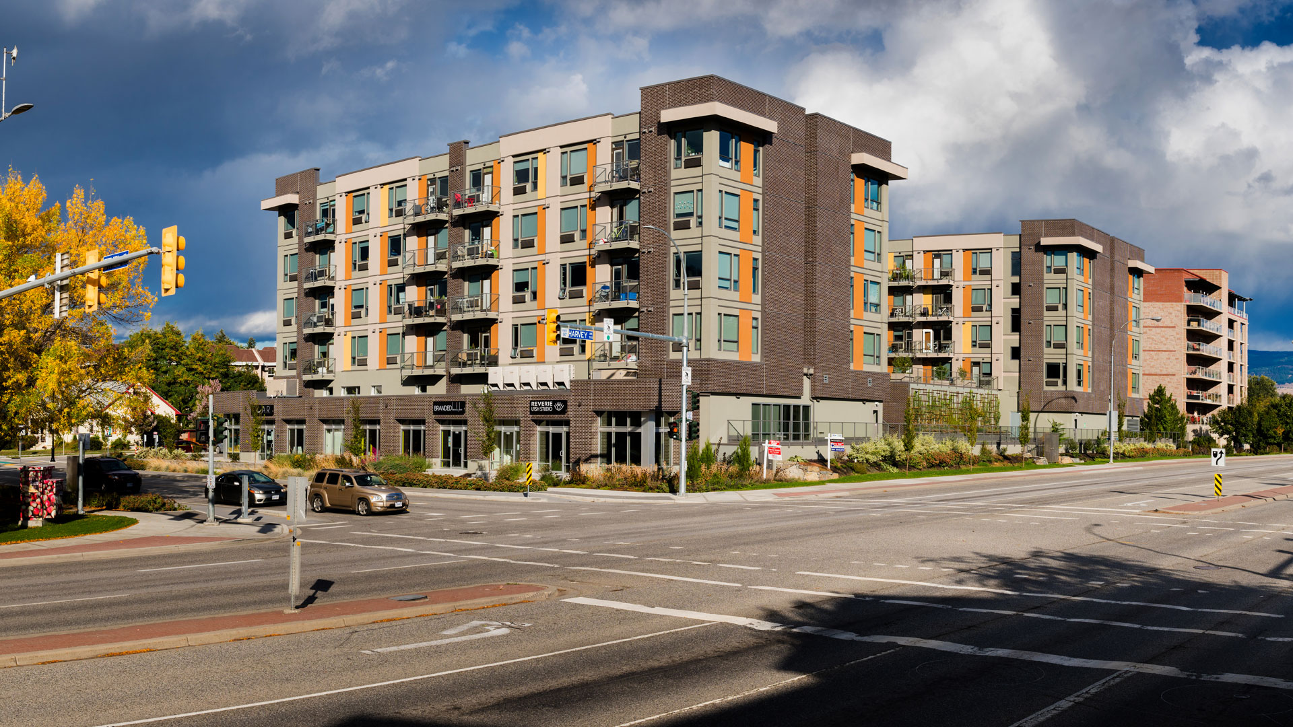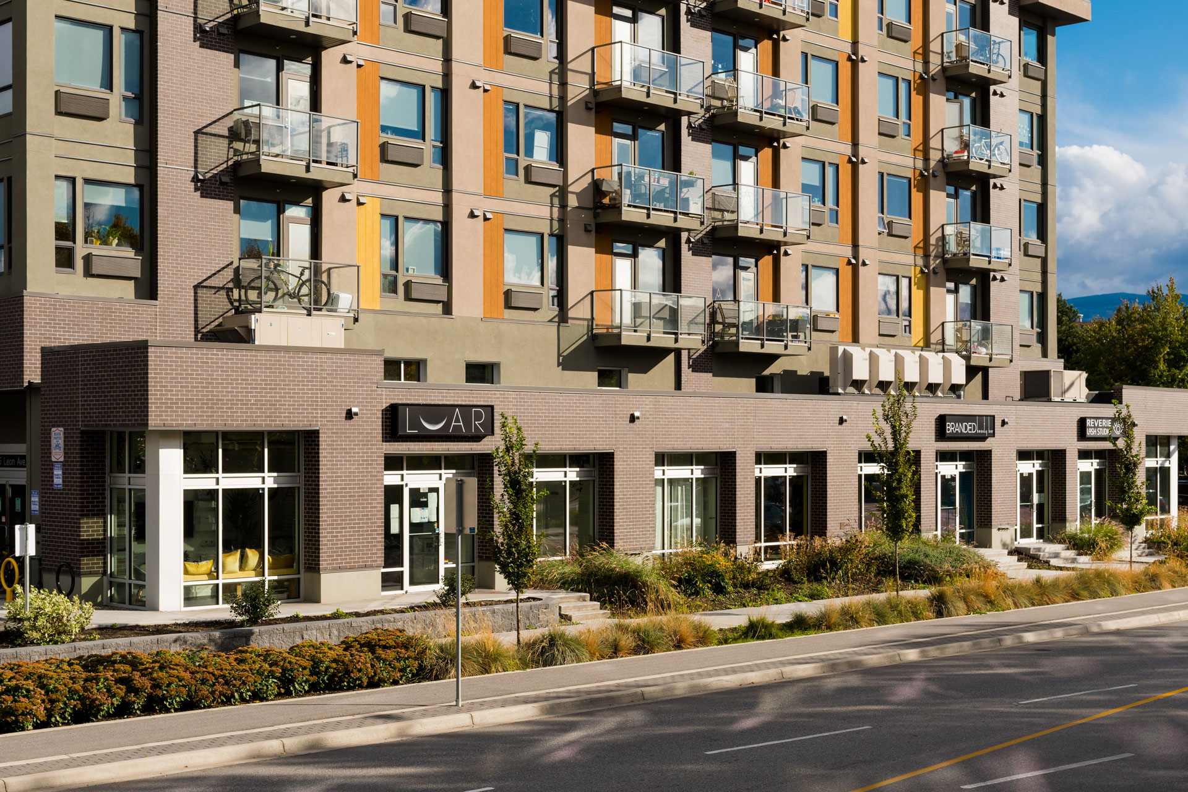Cambridge House
2018 - Kelowna, BC
Kelowna’s first ‘dedicated’ micro-suite development, Cambridge House, sold 90% of the 192 units on the first day. The building is for a 5 storey mixed use building with 192 residential units consisting of 8 two bedroom units and 184 micro-suite units as well as two commercial retail units facing Ethel Street with a combined area of approx. 1,600sf. The project has two floors of under-structure parking with the first floor halfway below grade. The building is shaped in a ‘U’ configuration with a rooftop amenity space facing Harvey Avenue. There is a surface parking lot between the building and Leon Street that handles approximately 24% of the total required parking.
The building materials include a mixture of dark grey brick, dark grey stucco, light grey stucco, and ‘maple coloured stucco cladding. The building form enclosures a south-facing courtyard that collects sun while also placing distance and barrier elements to the busy highway. The amenity patio has an upper social level and a lower level that can be used for recreation or lounging as well as a separate communal parkade rooftop garden a which includes green roof plantings, turf areas, bbq areas, outdoor dining areas, outdoor games, benches, and raised garden plots for the residents.
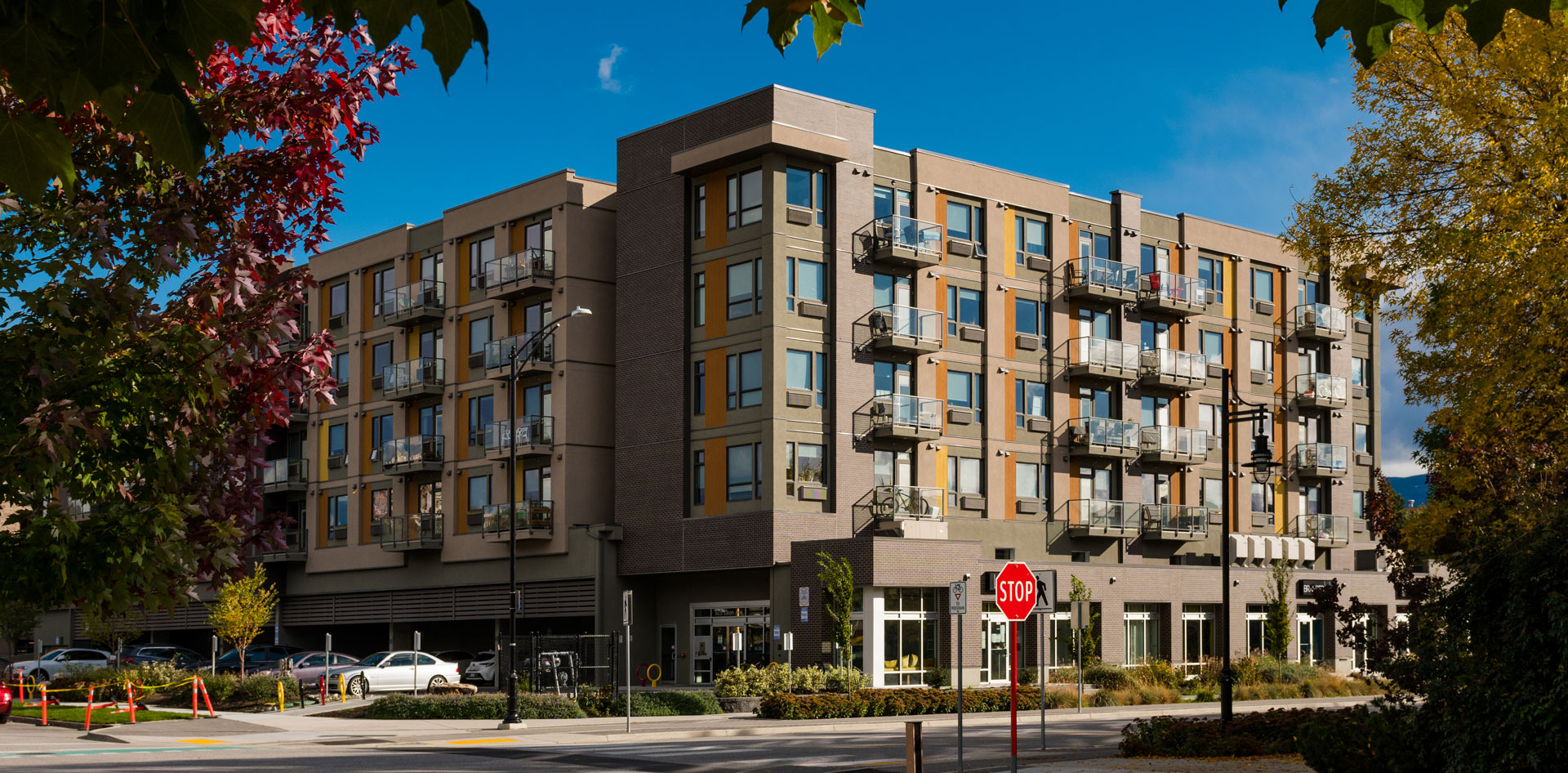
Project Data
Status: Completed, 2018
Floor Area: 130,000 sf
Owner: K-West Homes
Staff: Jim Meiklejohn – Principal + Project Architect
Shirley Ng – Production + Permitting
