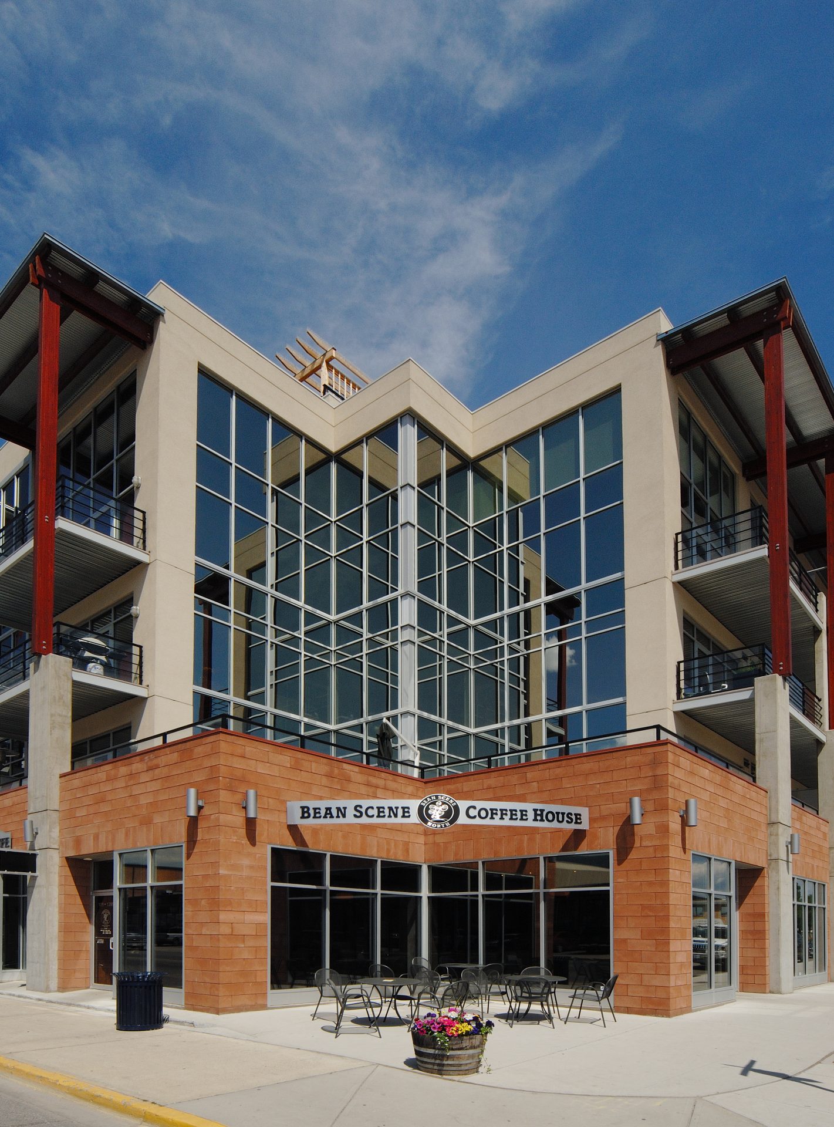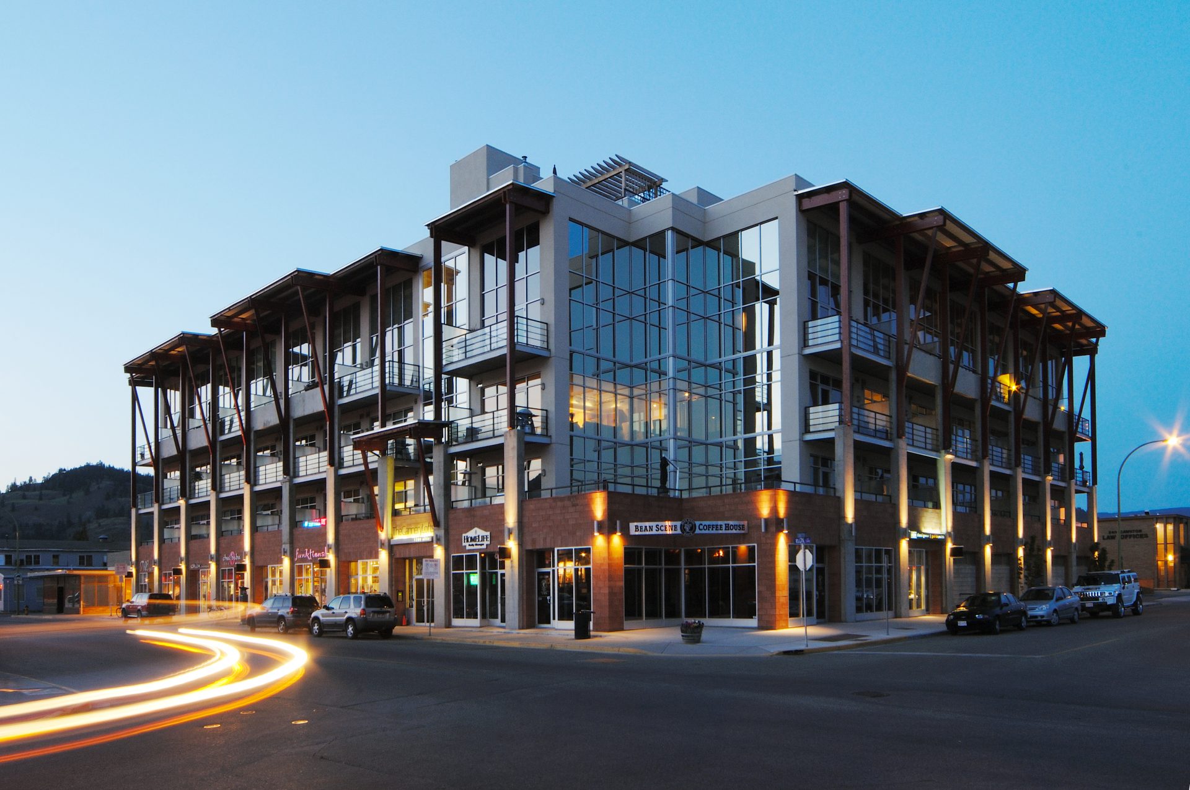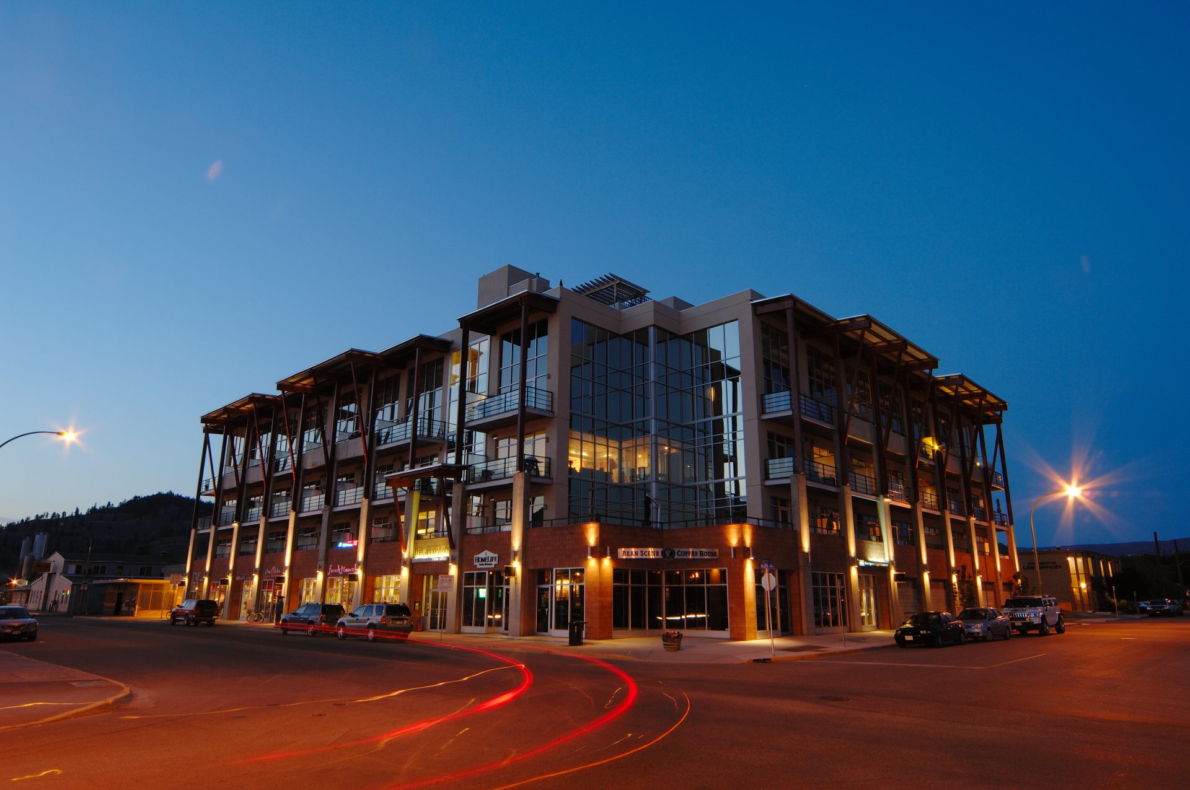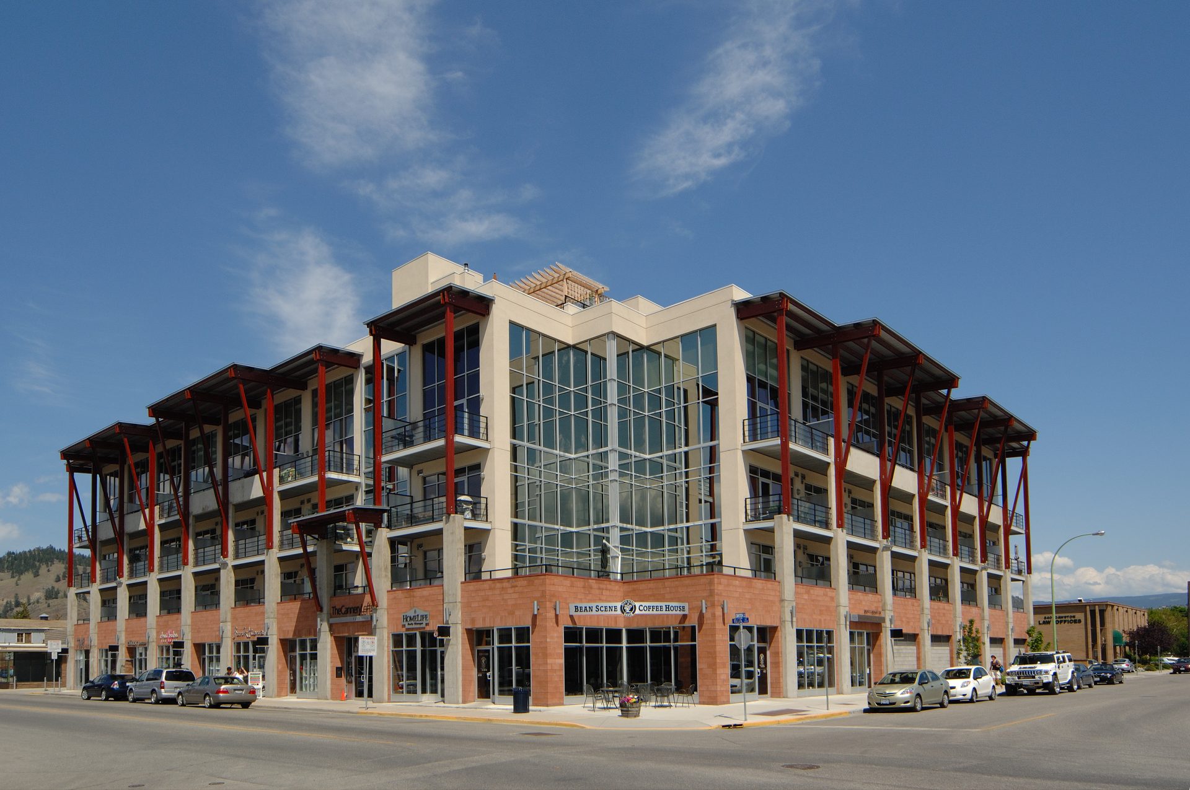Cannery Lofts
2006 - Kelowna, BC
Cannery Lofts is a mix-used development constructed in wood frame and concrete with exterior Glulam detailing in downtown Kelowna. Working with Water Street Architects, and Alda Piera interior Designs, Meiklejohn Architects created an ‘Urban-Okanagan aesthetic by exploring the use of wood and concrete.
The building houses 60 modernist loft condominiums placed over a concrete parking structure lined with retail shops facing two streets in the Cultural District. Energy conservation measures include in-suite heat pumps, reflective laminated low E glass and high R-value construction. This project, the first of its kind in Kelowna, has precipitated nearly 200 additional dwelling units currently under construction over three new buildings. Several other developments are under planning or construction in the immediate area and downtown Kelowna has a new urban neighborhood. The project has been the recipient of both 2006 BC Wood Council and Okanagan Tommie Awards for the best multi-family project.

Project Data
Status: Completed, 2006
Floor Area: 110,000 sf
Owner: Alda Pereira Design Inc.
Staff: Jim Meiklejohn – Principal + Project Architect
Shirley Ng – Production + Permitting
Recognition: Canadian Wood Council – Best Residential



