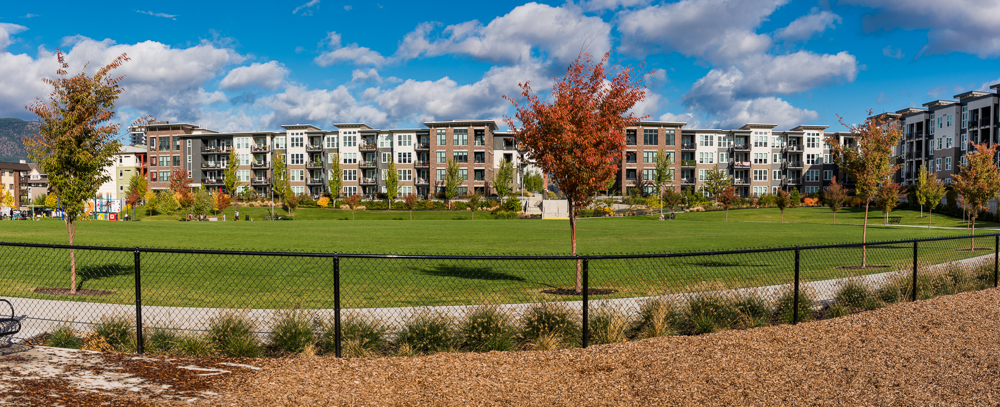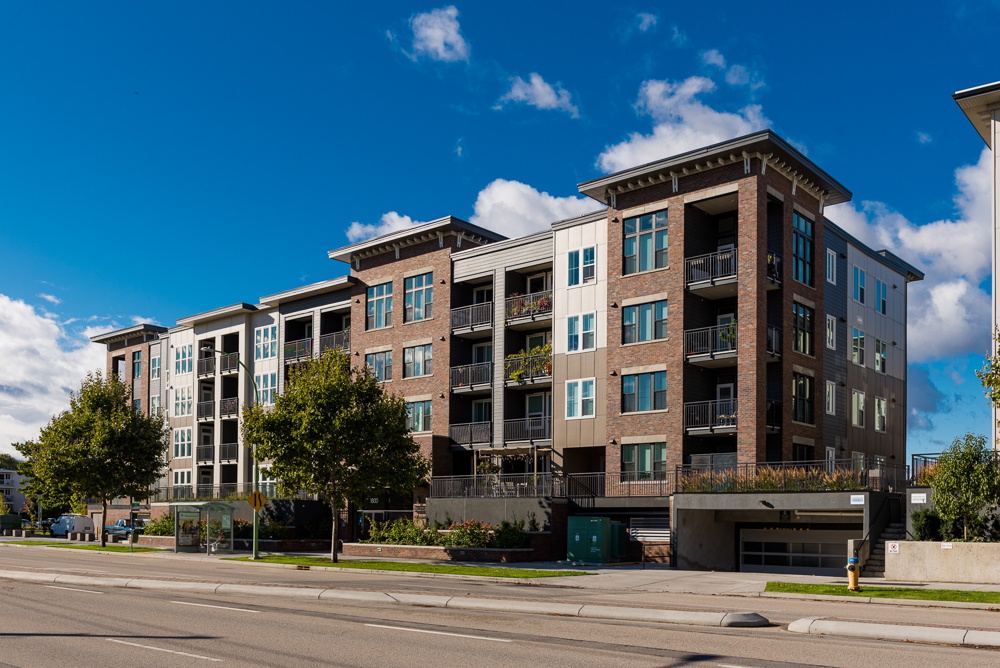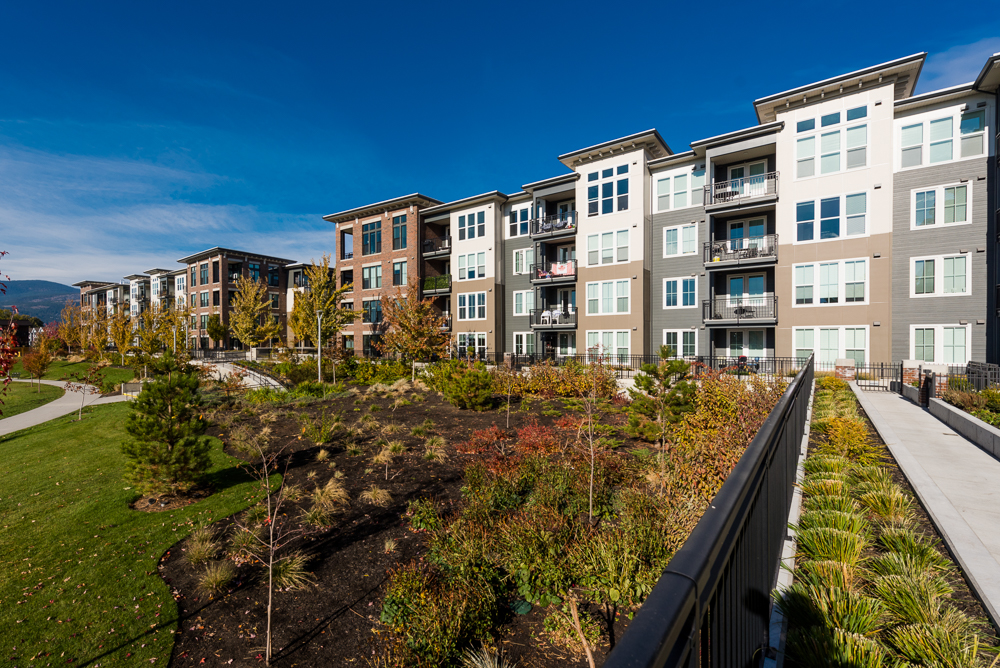Central Green Projects
2018-2025 | Kelowna, BC
The development of Central Green in a master plan project include 3 condominium buildings and 4 rental apartments with over 800 units in total. the project is a mix of 4, 5 and 6-storey wood buildings (all over approximately 7 acres of underground parking) that are similar in both height and massing This benchmark elevation is identified as a constant over the entire Central Green site. The building architecture varies between the traditional brick heritage language of the adjacent Central Green Condominiums fronting Rowcliffe Park and transitioning to harder, more modern and urban forms facing the frontage of Highway 97 and the downtown core.
Project Data
Central Green Building F Status: Completed 2018, Approximate Area: 55,000 sf
Central Green Building B Status: Completed 2019, Approximate Area: 80,000 sf
Central Green Building A&E Status: In Design
Owner: Al Stober Construction
Staff: Jim Meiklejohn – Principal in Charge & Project Design
Shirley Ng – City Permitting
Central Green Building B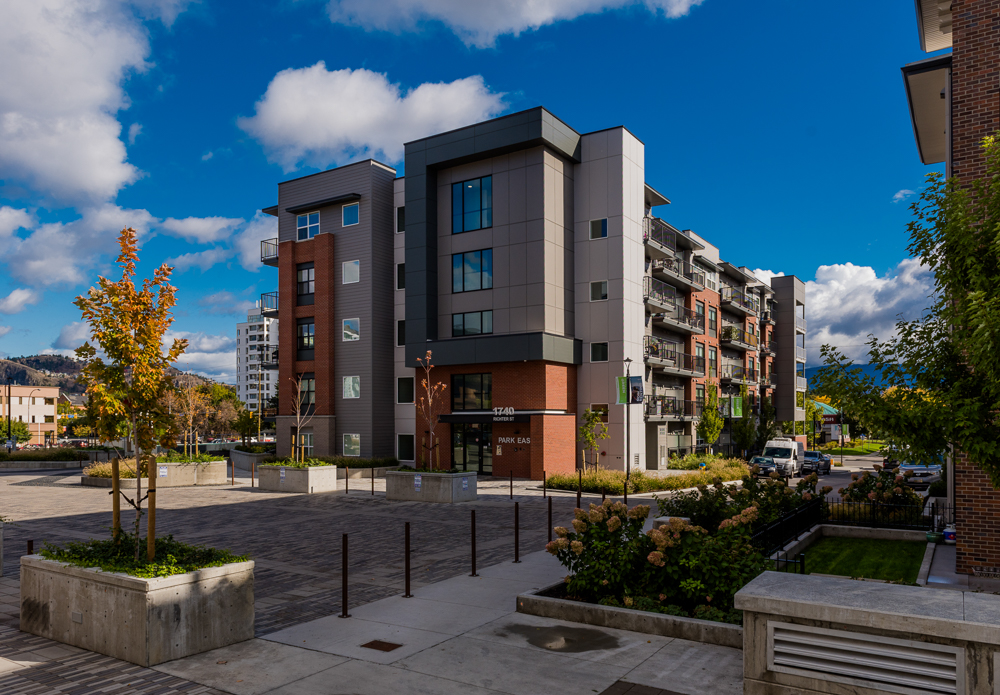
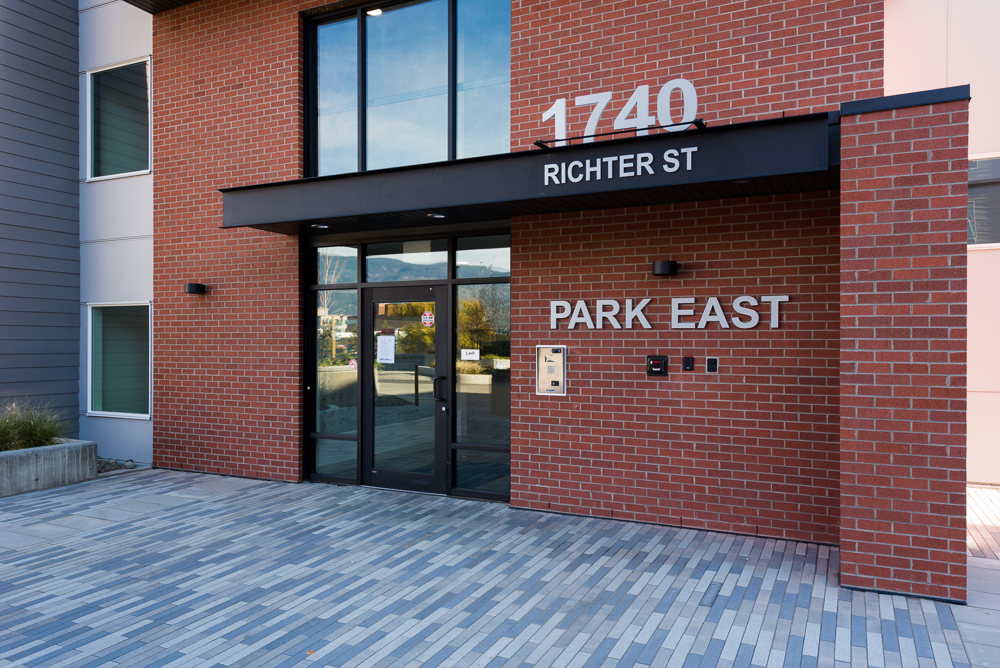
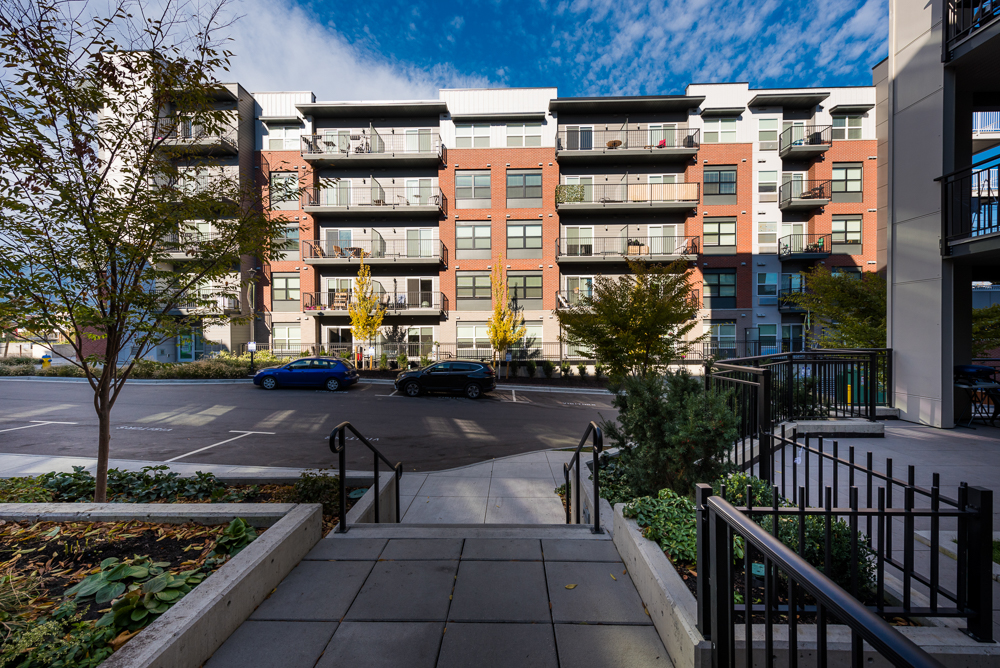
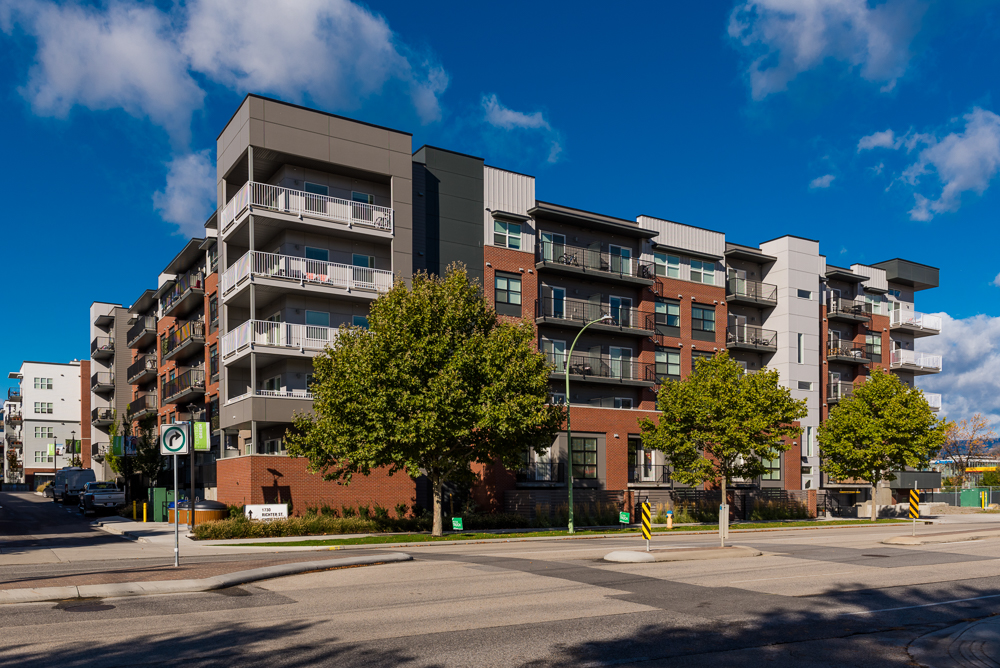
Central Green Building F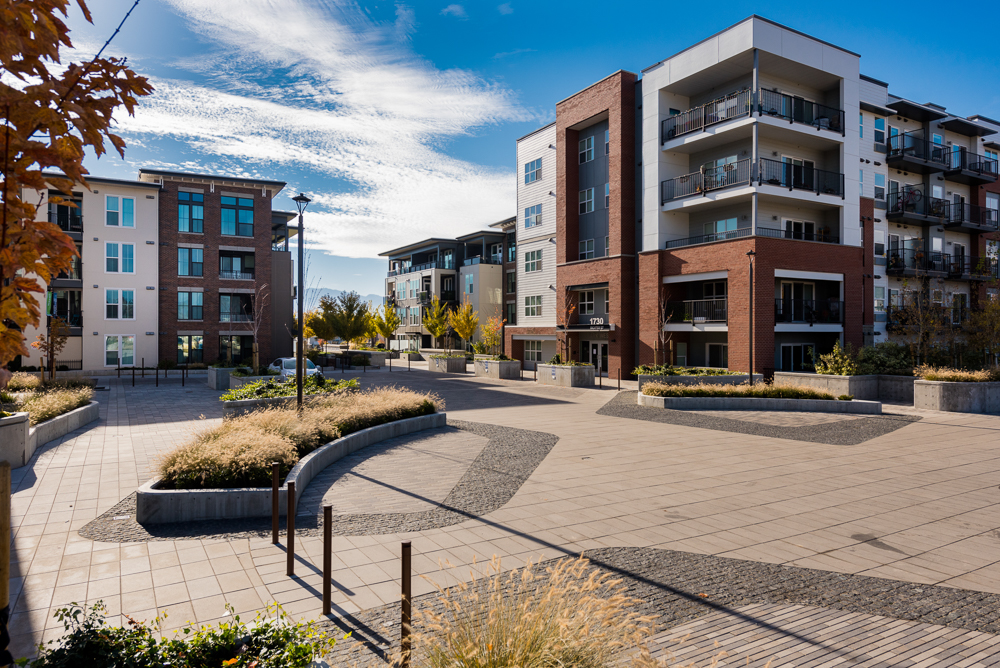
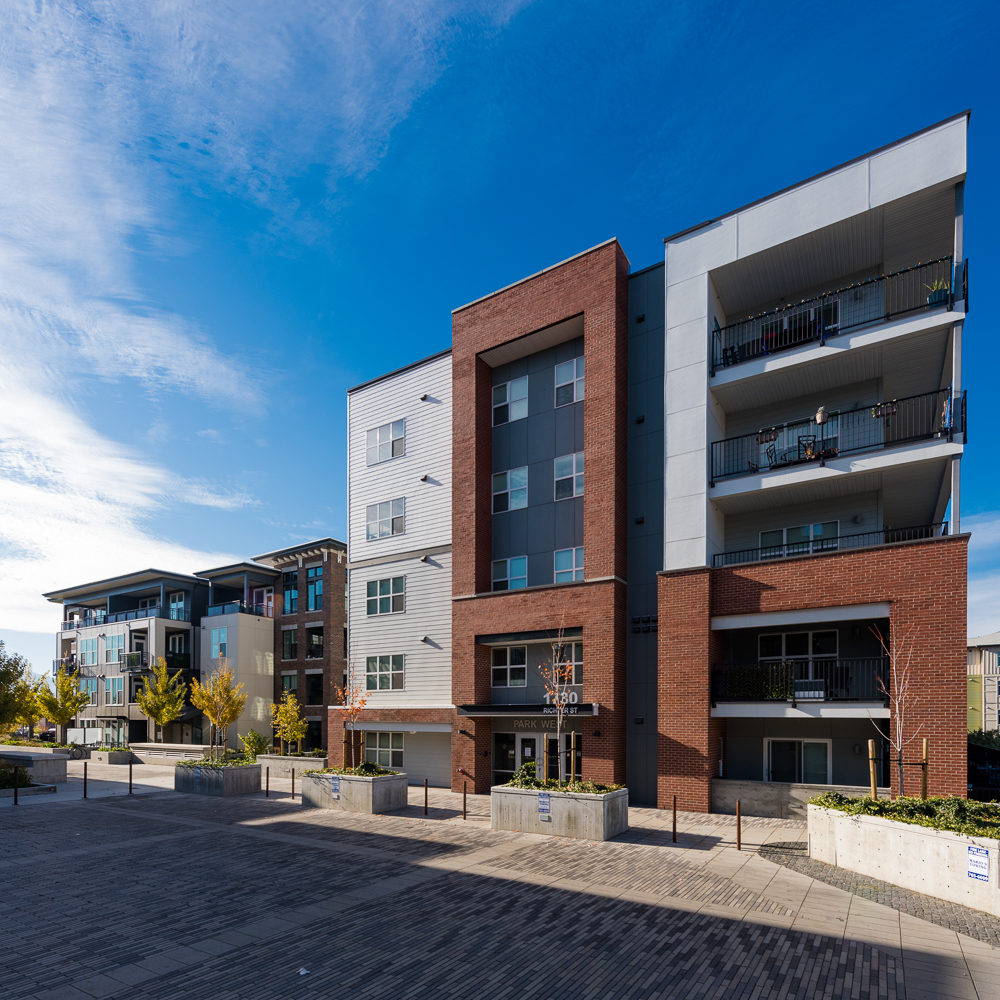
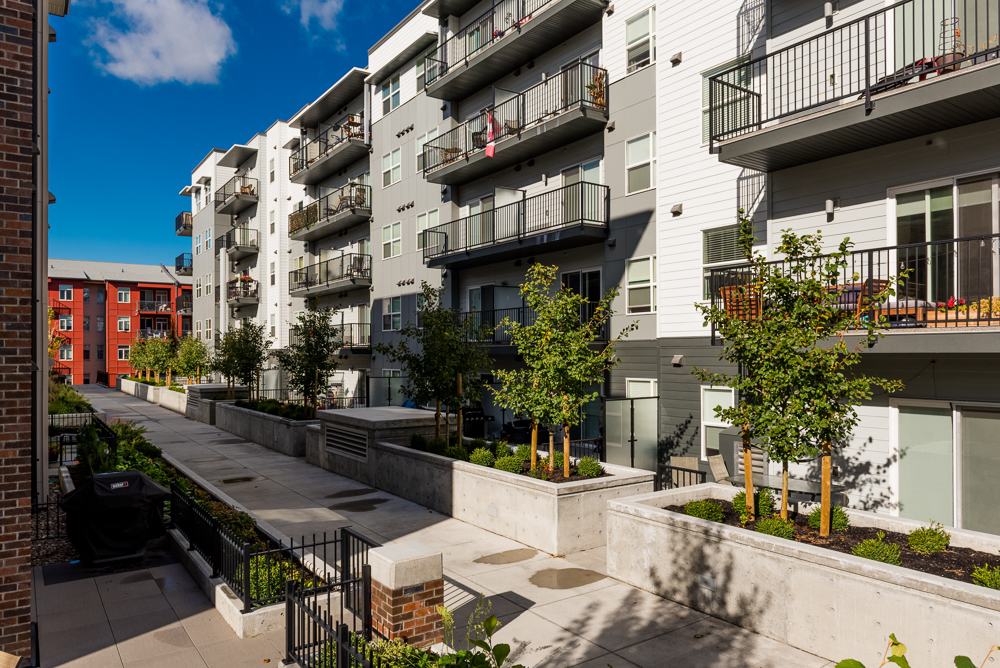
Meiklejohn Architects provided full services for Buildings B and F and construction administration services for Buildings 1-3 in conjunction with RLA Architects from Vancouver.
Central Green Buildings 1-3 Status: Completed 2018-2019
Owner: Mission Group (Buildings 1- 3),
Central Green Buildings 1-3