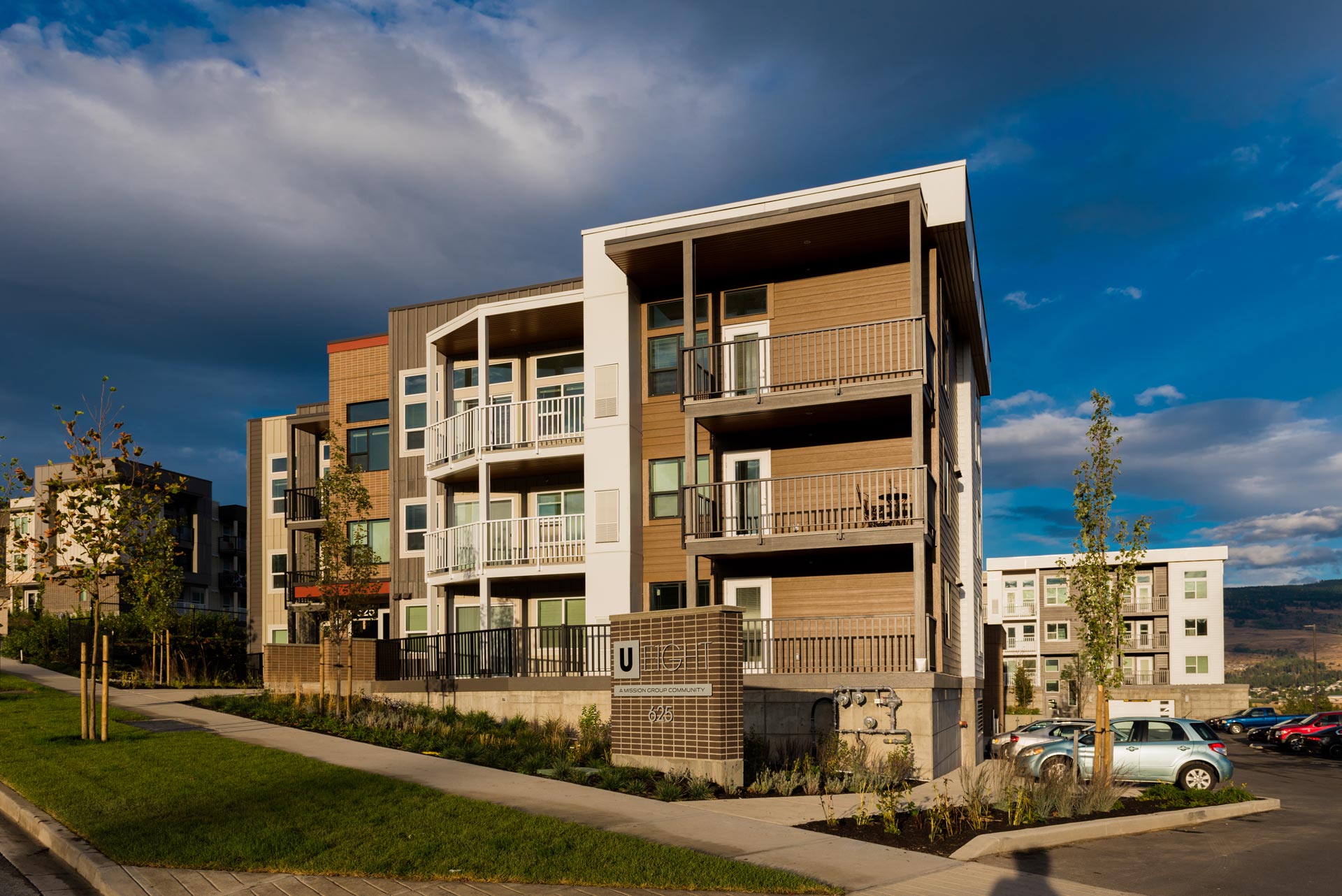University District Projects
2015 - 2020 | Kelowna, BC
The University Heights District, in less than five years, has quickly become one of Kelowna’s largest neighborhoods and perhaps one of Kelowna’s most successful real estate developments. The projects are primarily condominium but also with rental apartments and a small commercial development in the base Academy Hill; the first building completed in the master plan. All buildings were designed using the guidelines contained in the area structure plan that encouraged, native planting, pedestrian connectivity and good quality, regionally appropriate materials.
The buildings architecture typically include a base in concrete and brick with stucco and Hardi-panel accents, moving to Hardi board and siding exteriors for the upper levels. All buildings use ‘flat roofs’ to preserve views for the uphill developments. The building architecture evolves from craftsman to a modern ‘framing’ design with the colour palette introducing are ranges of colours beyond the sand and beige more typical of Okanagan developments.
Project Data
U-One Status: Completed 2015, Approximate Area: 65,000 sf
U-Two Status: Completed 2016, Approximate Area: 110,000 sf
U-Three Status: Completed 2017, Approximate Floor Area: 55,000 sf
U-Five Status: Completed 2018, Approximate Floor Area: 90,000 sf
U-Five B Status: Completed 2018, Approximate Floor Area: 60,000 sf
U-Six Status: Completed 2019, Approximate Area: 50,000 sf
U-Seven Status: Completed 2020, Approximate Area: 50,000 sf
U-Eight Status: Completed 2020, Approximate Area: 70,000 sf
TOTAL APPROXIMATE FLOOR AREA: 550,000 sf
Owner: Mission Group
Staff: Jim Meiklejohn – Principal + Project Architect
Shirley Ng – Production + Permitting
2015 – U-One
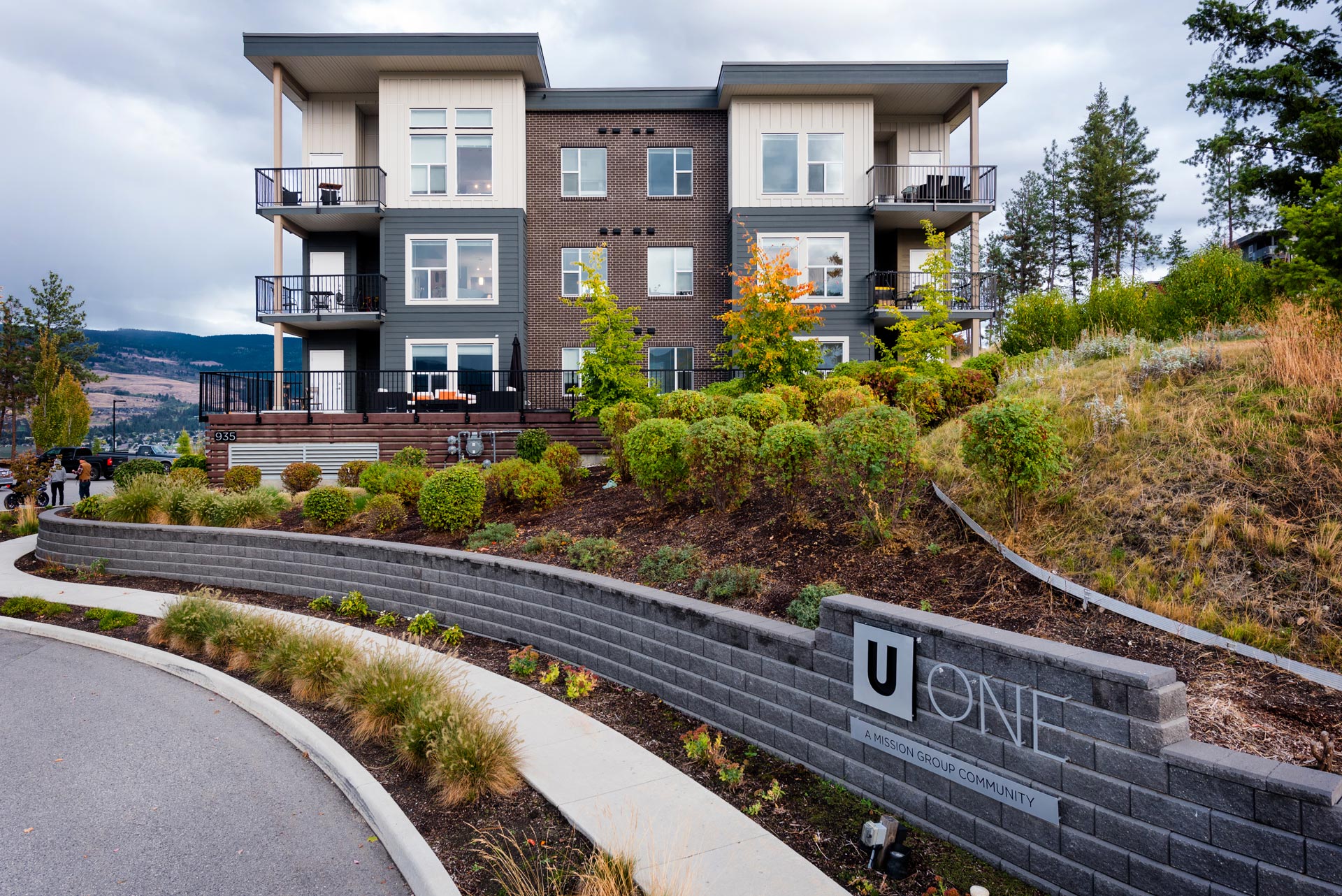
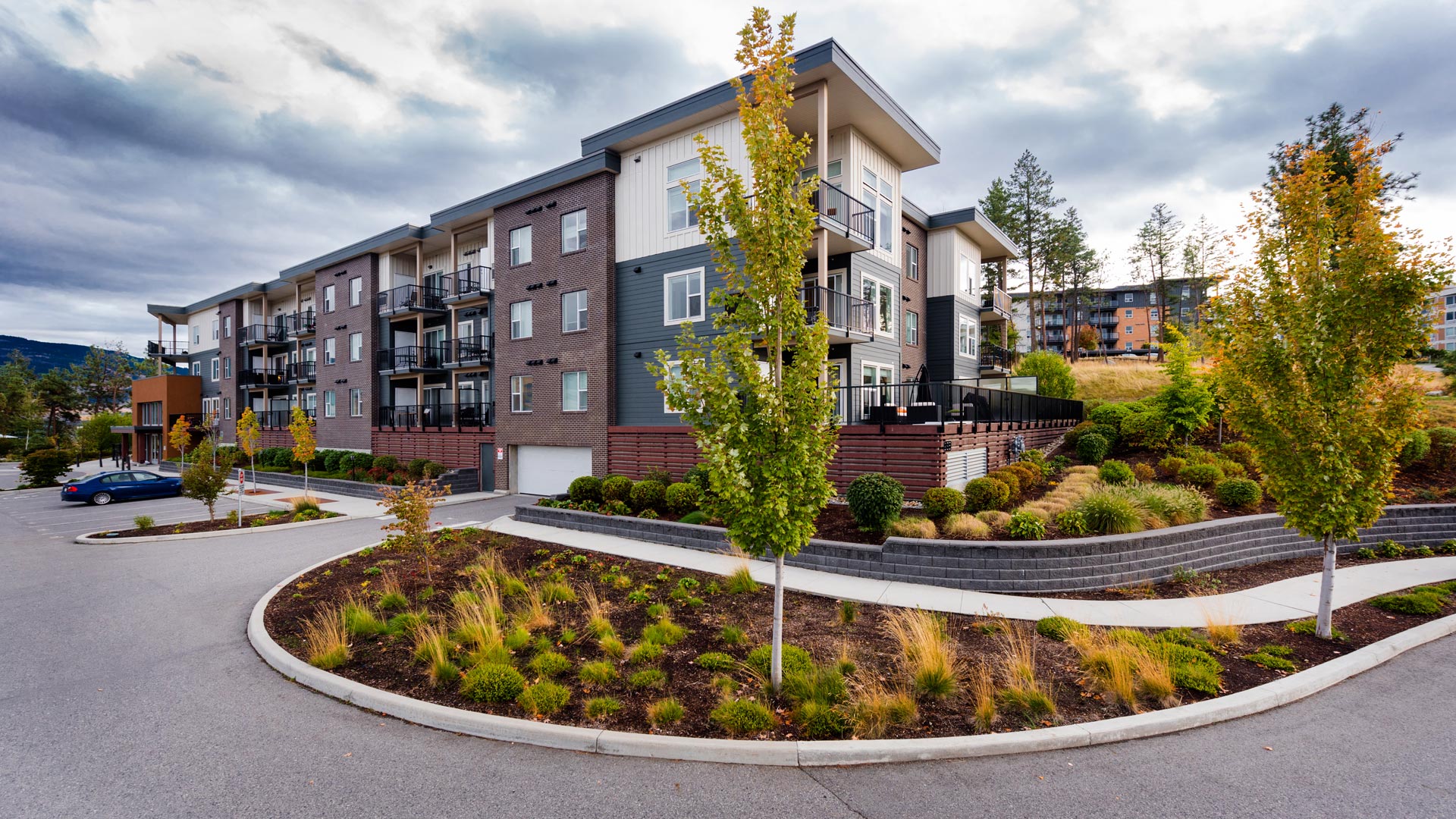
2016 – U-Two
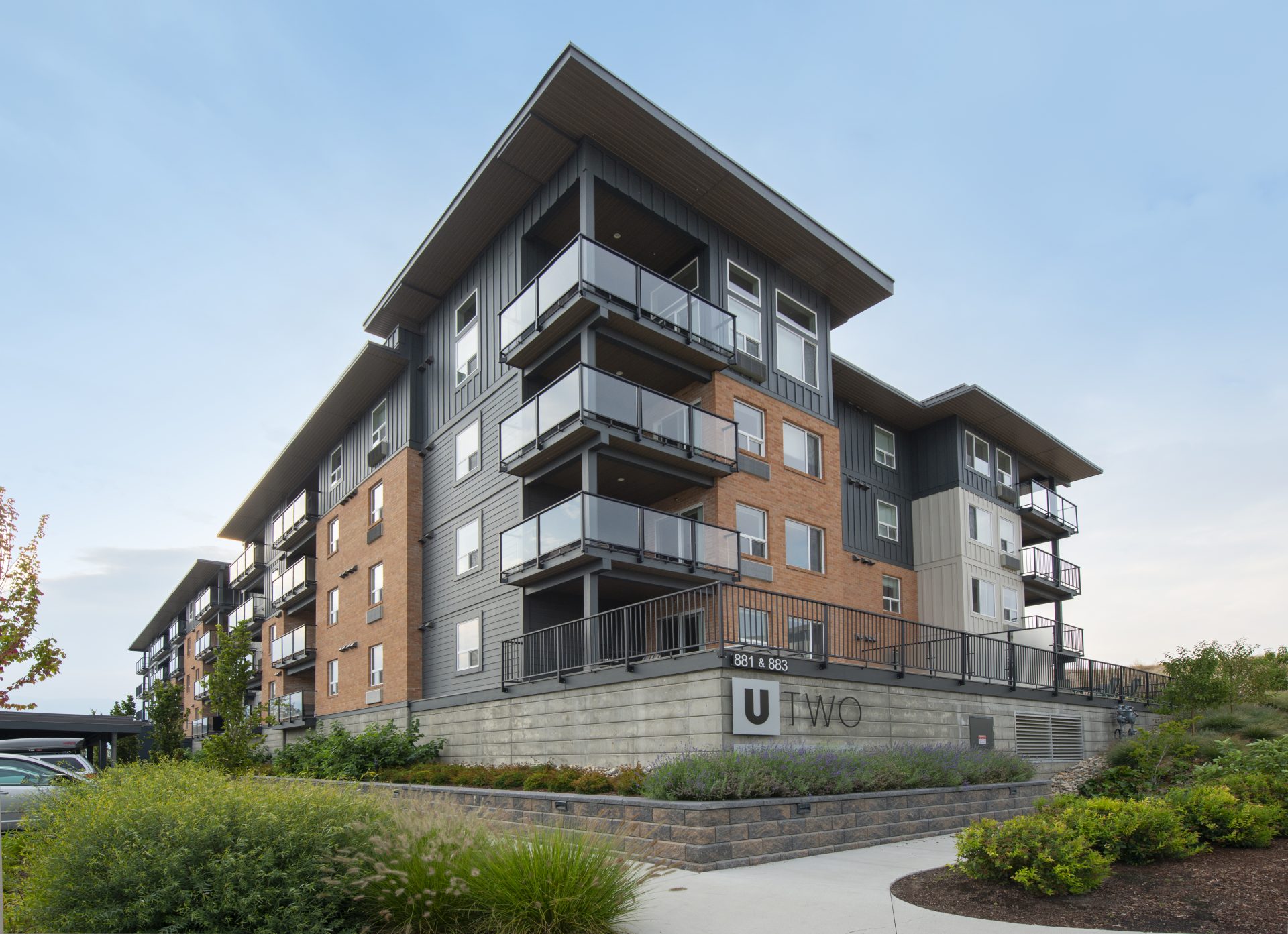
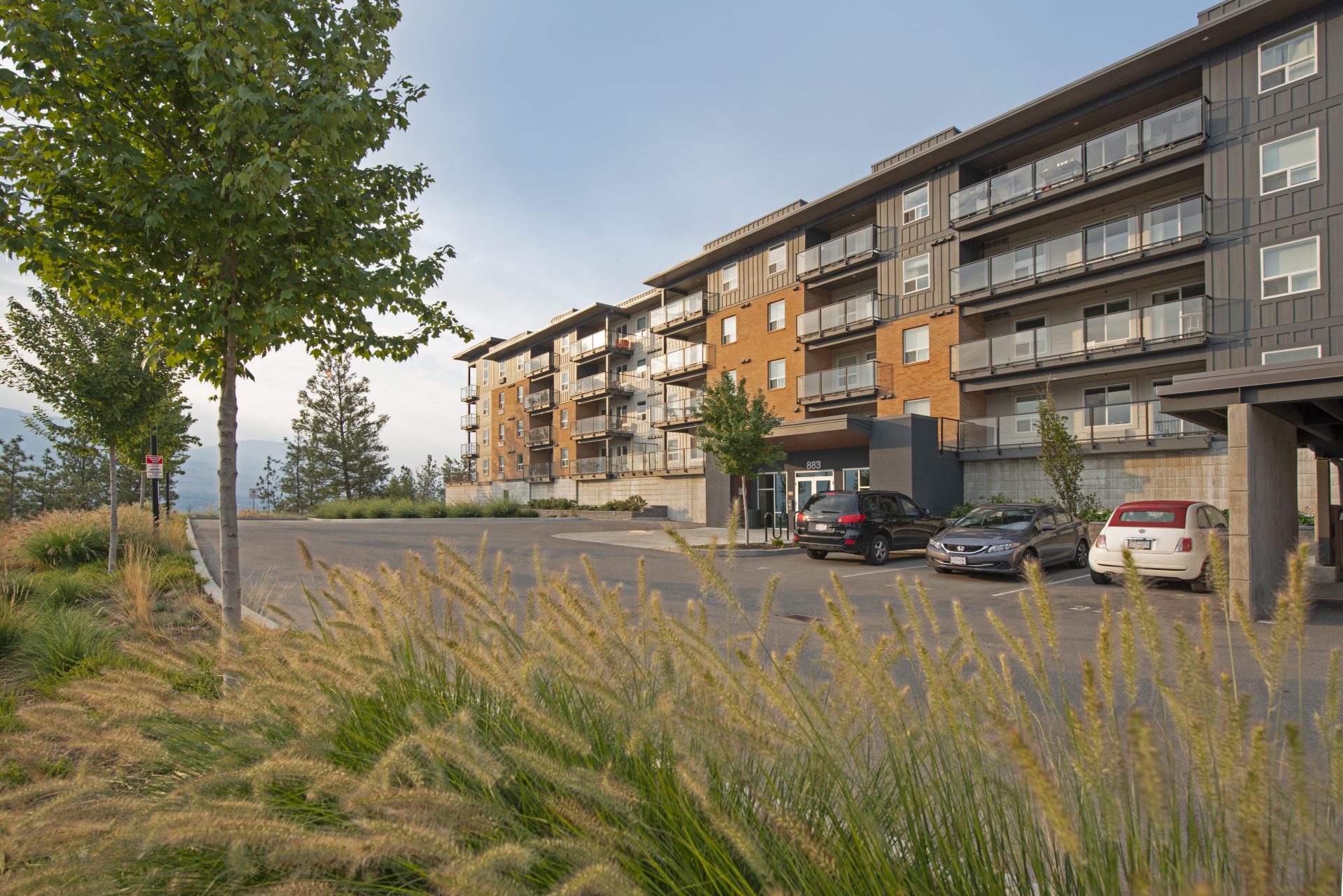
2017 – U-Three
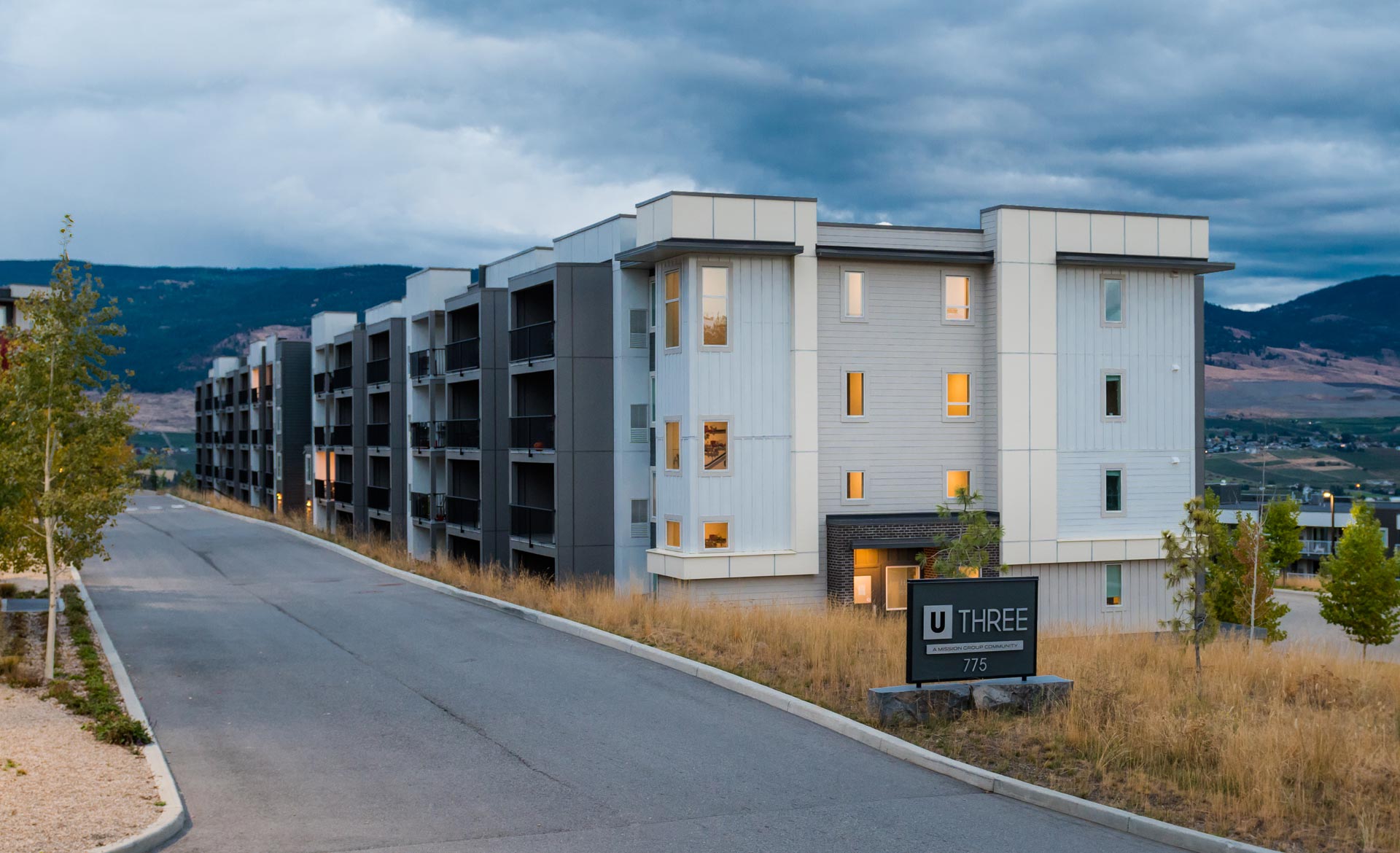
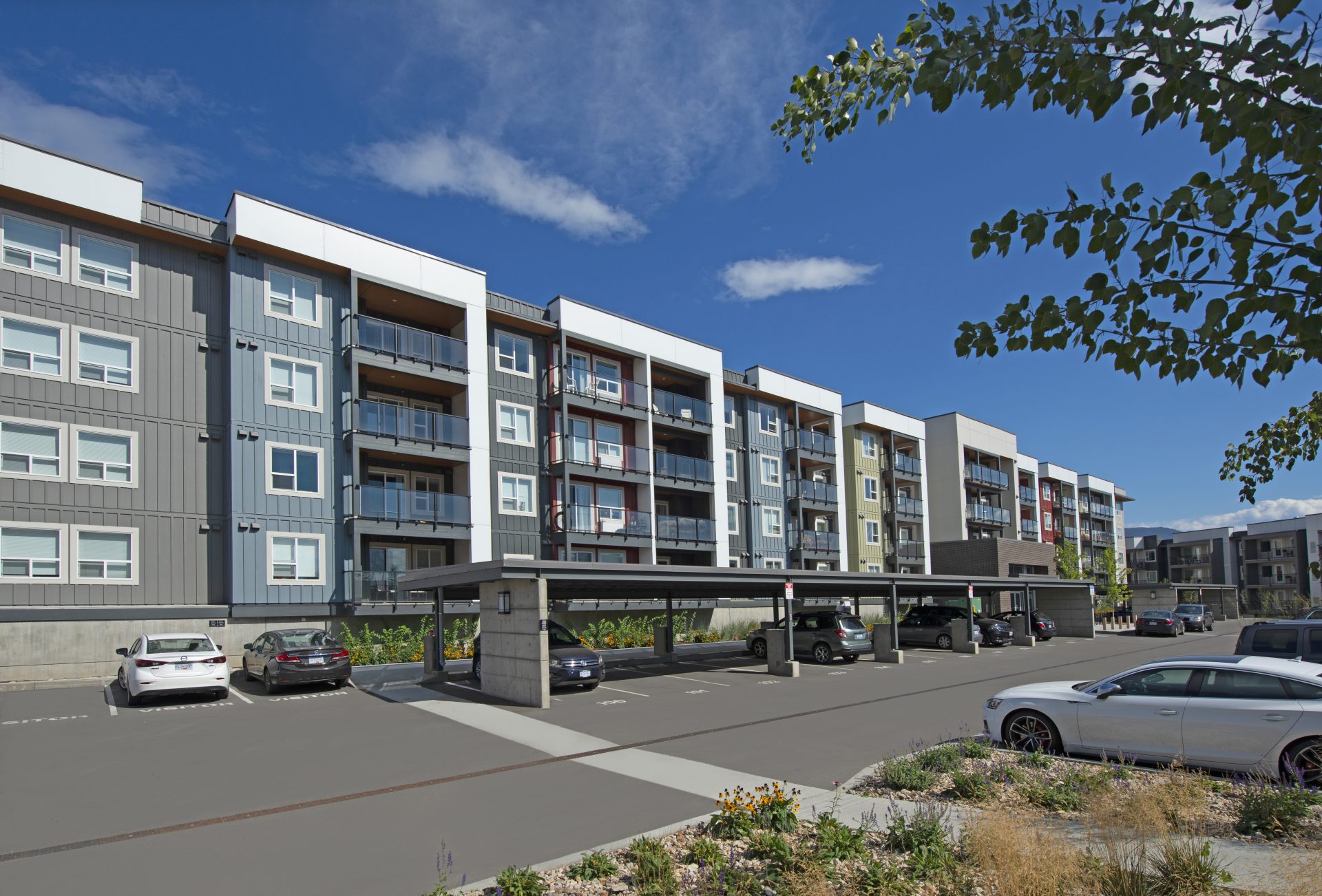
2018 – U-Five
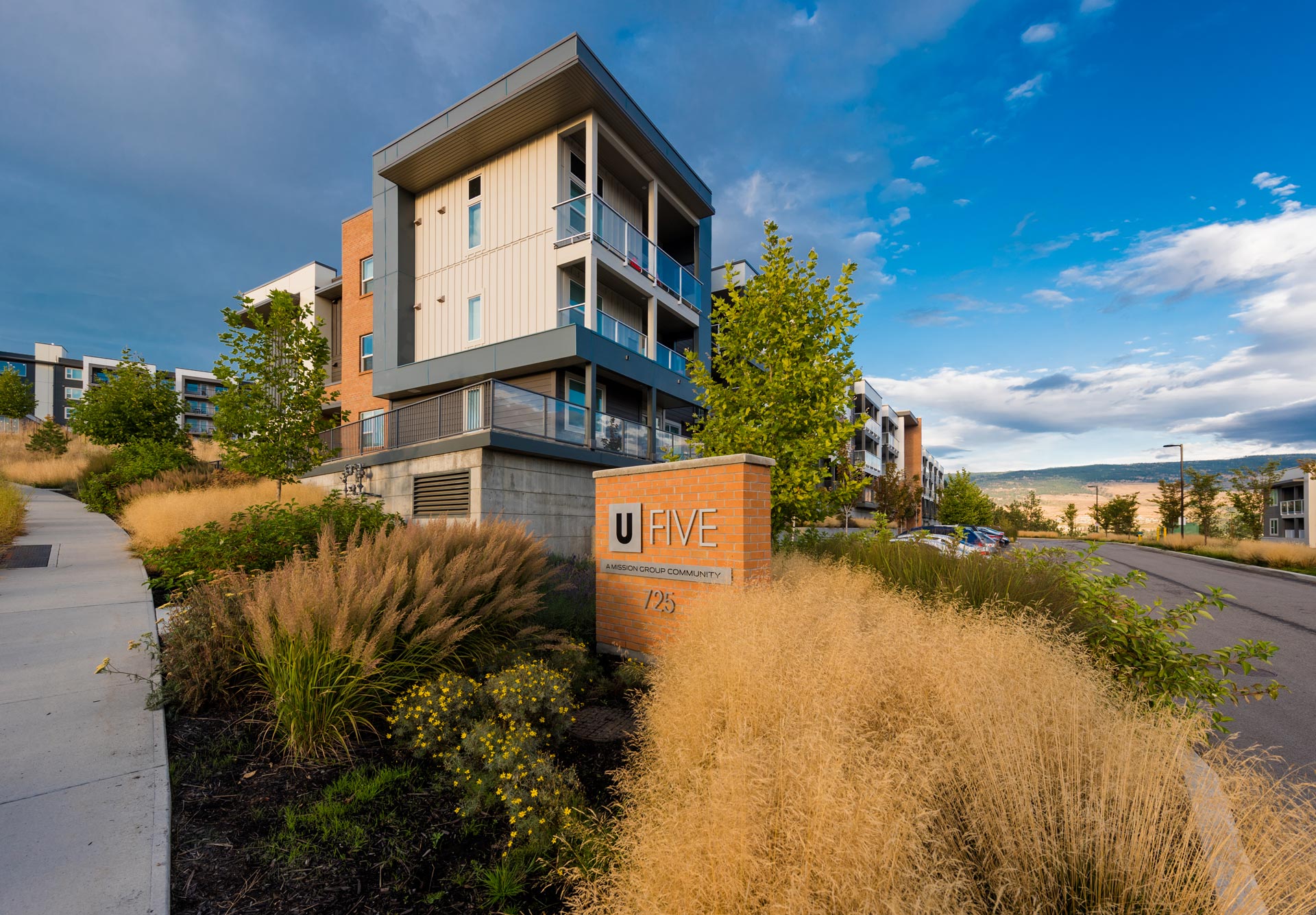
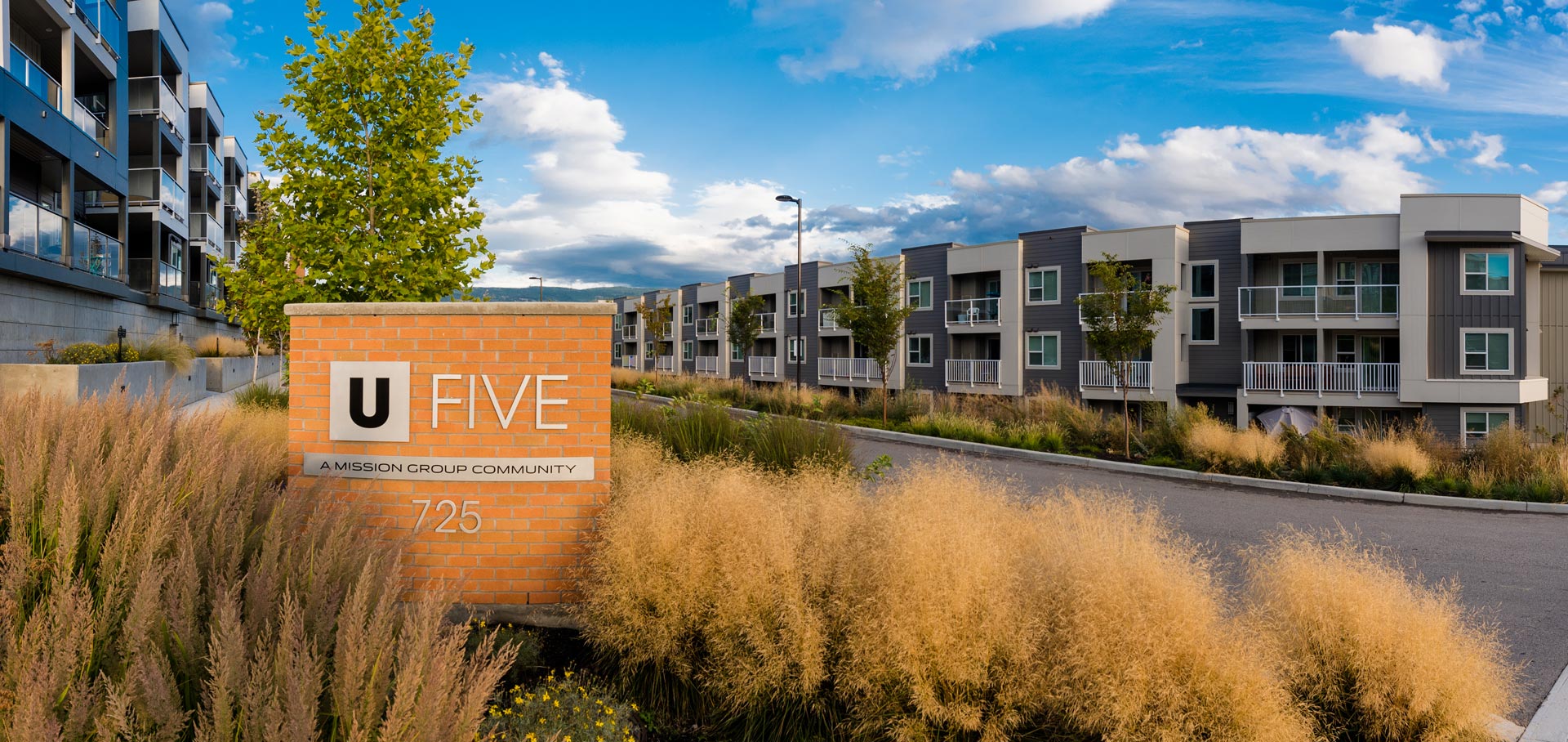
2020- U-Seven
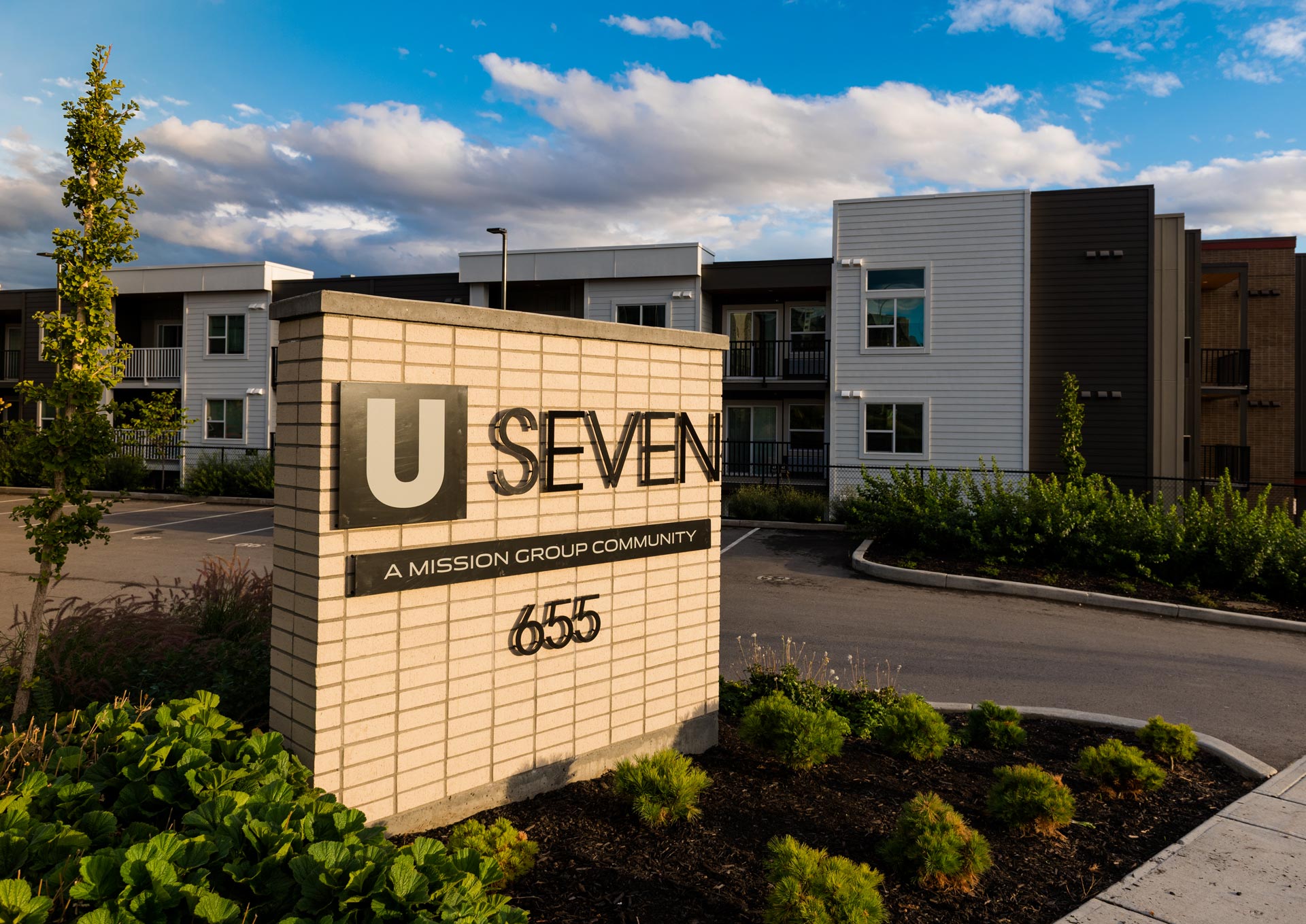
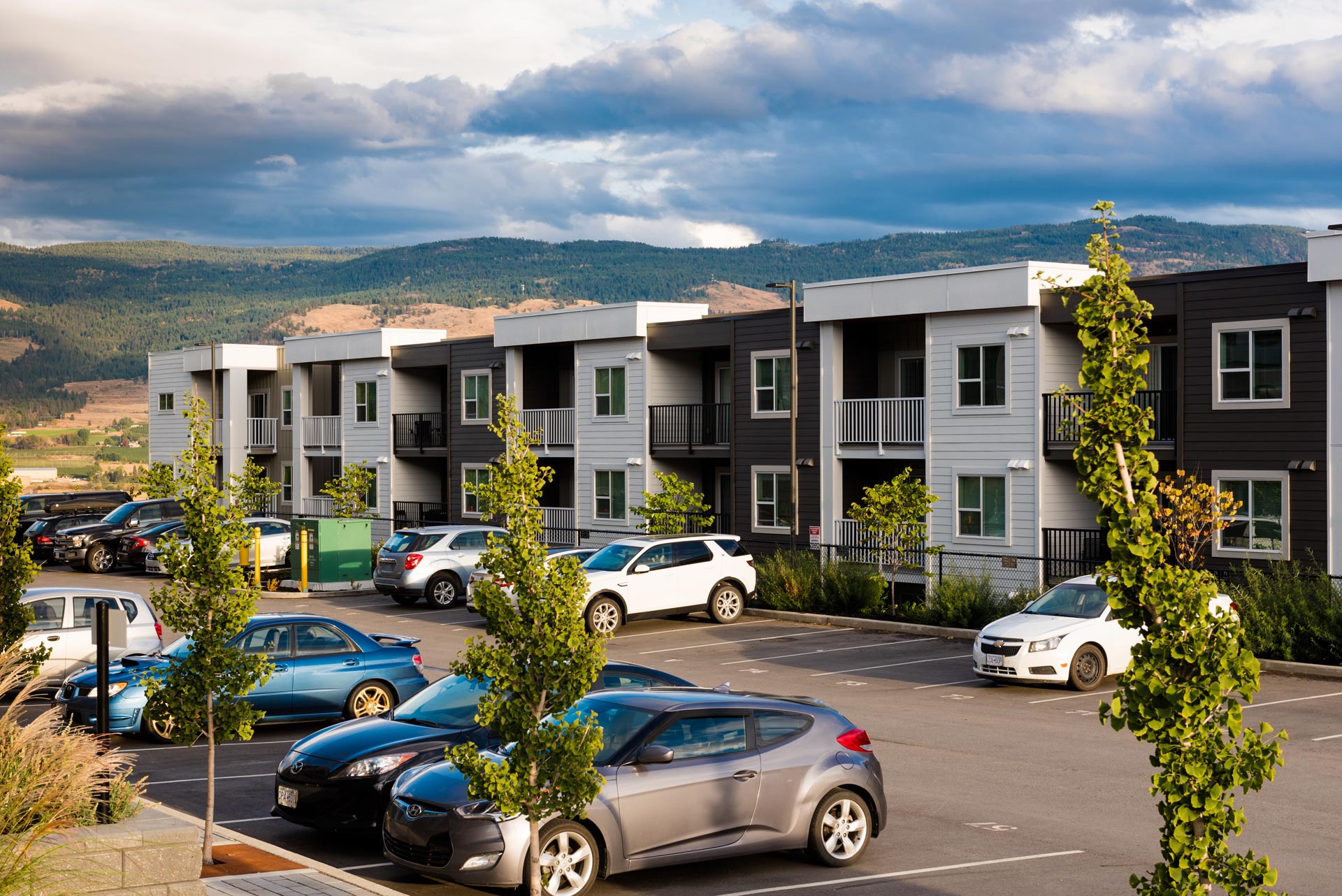
2021- U-Eight
