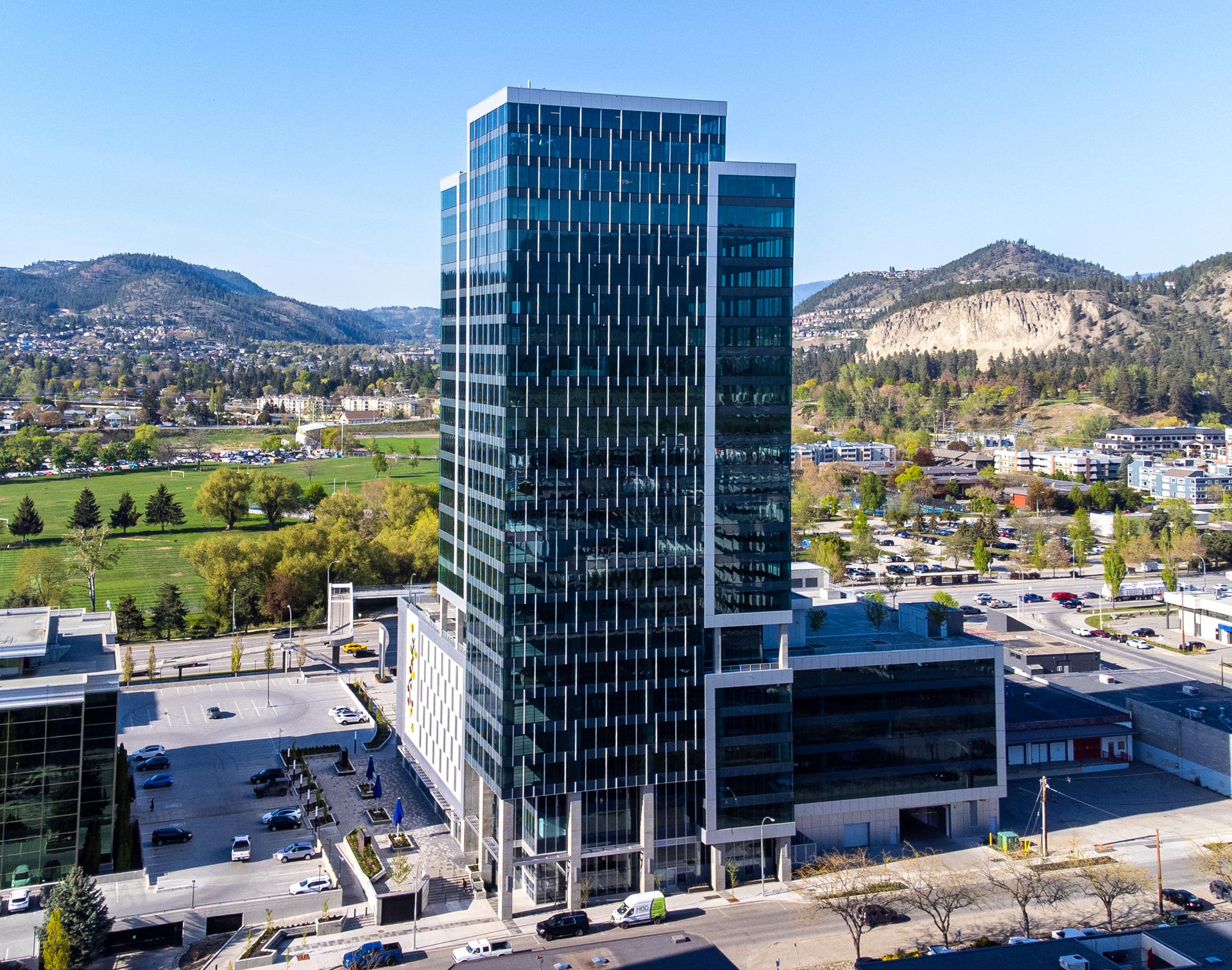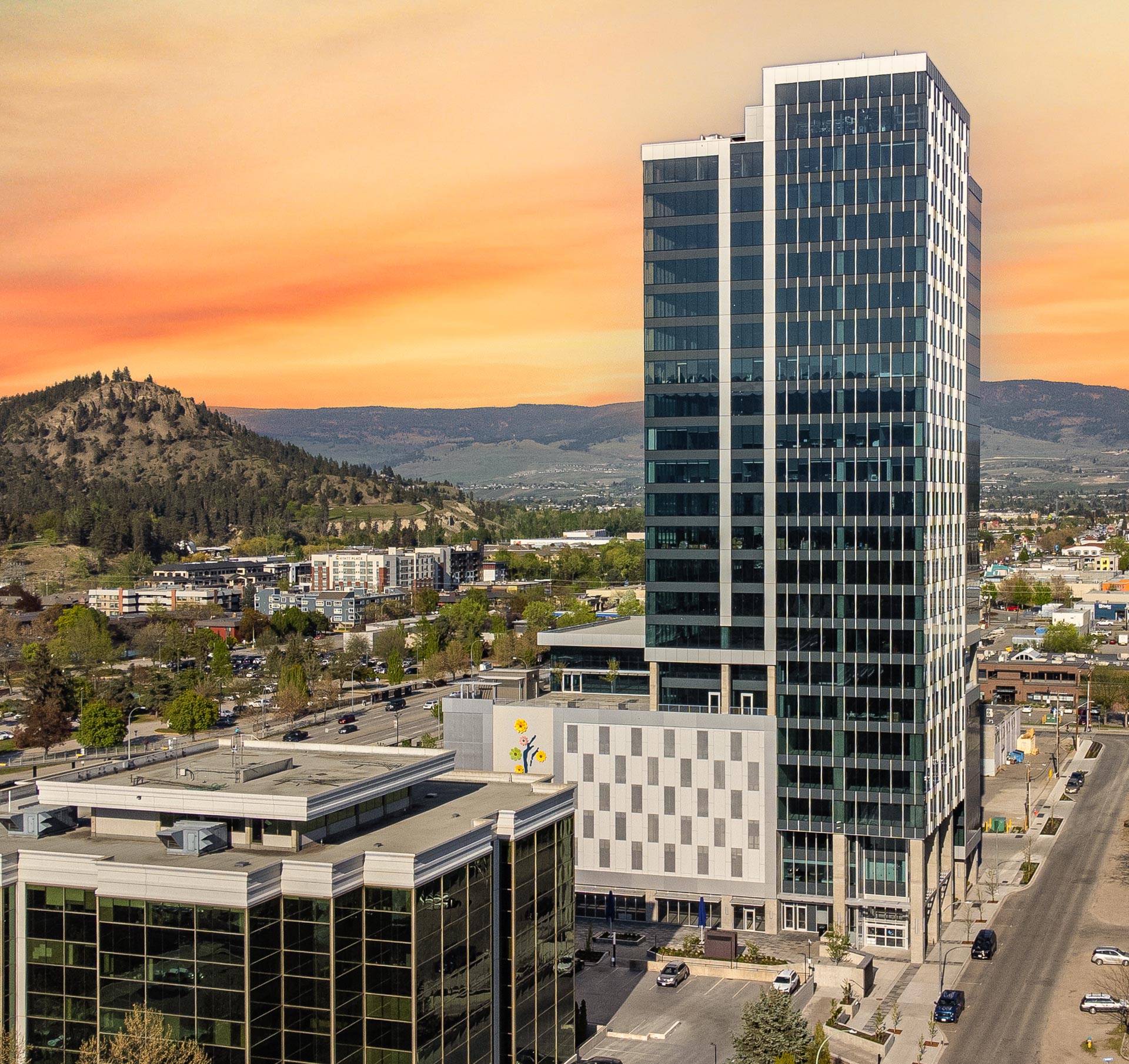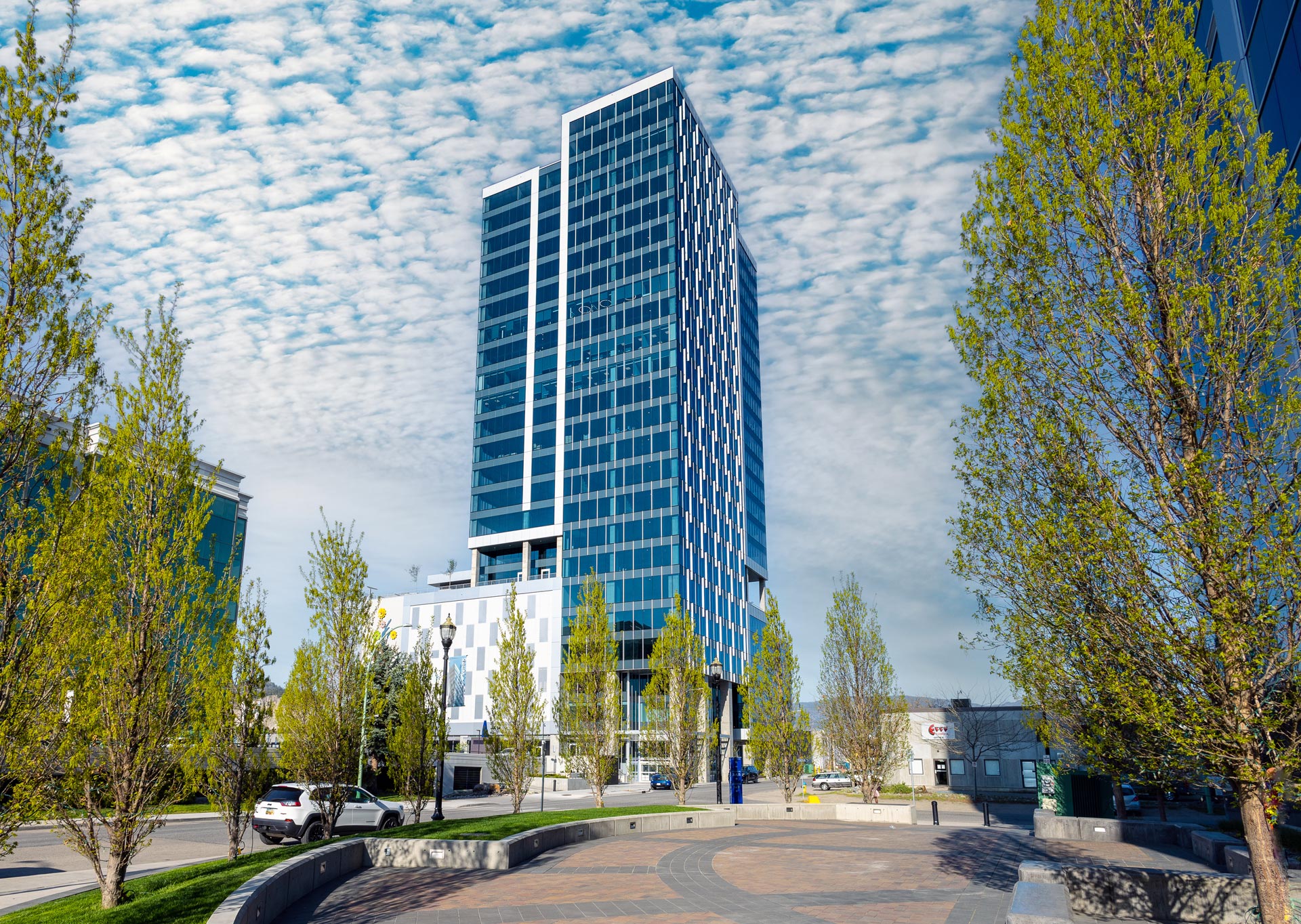Landmark 7
2022 - Kelowna, BC
Landmark VII is a key phase in completing Kelowna’s Landmark District. At approximately 450,000sf the project is comprised of a 24 storey office tower with approx. 225,000sf of Class A office space coupled with a 7 storey parking structure and is the tallest office building between Calgary and Vancouver and a major feature in Kelowna. The project offers a wide range of amenities such as a large level 2 fitness centre as well as plans for a 10,000sf level 7 multi-purpose event space complete with a furnished roof deck with sweeping views of the City. The building design was developed in conjunction with the City’s current vision & master planning for a new mixed-use high-density neighbourhood and responds to the future revised road and pedestrian network which are part of the masterplan.
A large western landscaped plaza with CRUs and a water feature connects the other Landmark office buildings to Landmark 7 and the District Market while also offering a direct connection to the existing pedestrian highway overpass and Parkinson recreation centre and is now home to the Kelowna Farmer’s Market. The building’s exterior compliments the adjacent Landmark 6 tower with a similar palette of blue glass with gray glass spandrel panel and silver metallic framing bands but adds its ‘own touch’ with staggered vertical mullions capping the southwest feature corner and the checkerboard pattern of silver metallic panels on the parkade. Other features a large public art piece on the western side of the parkade, the parkade roof planted with several trees in boxes, and an airy entry fully glazed lobby framed by four storey tall concrete columns.

Project Data
Status: Completed 2022
Floor Area: 450,000 sf
Owner: Stober Group
Staff: Jim Meiklejohn – Principal
Stoke Tonne – Project Architect
Recognition:
Thompson Okanagan Kootenay Commercial Building Awards – Award of Excellence – Office



