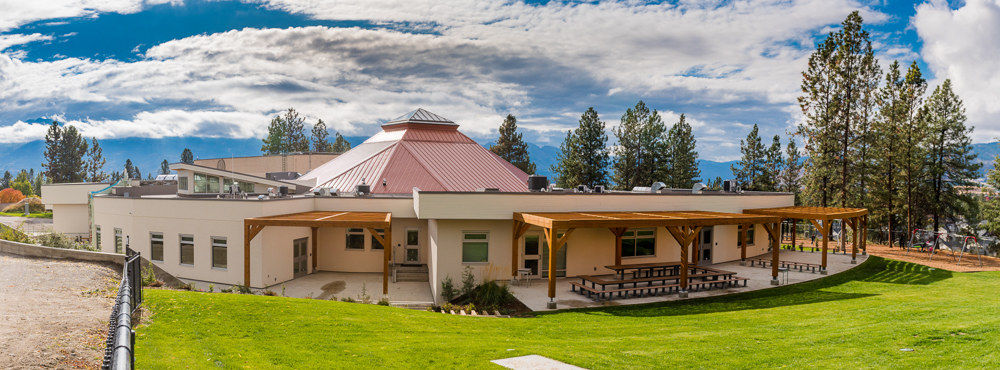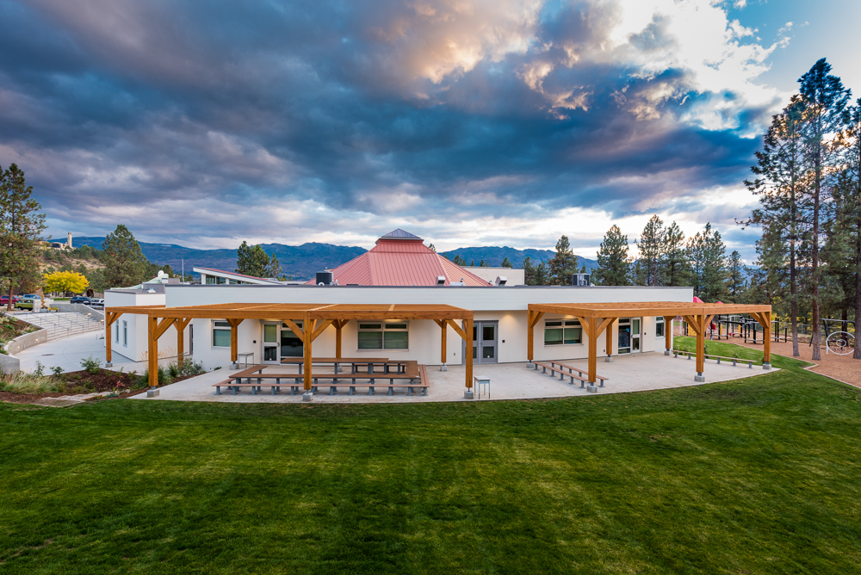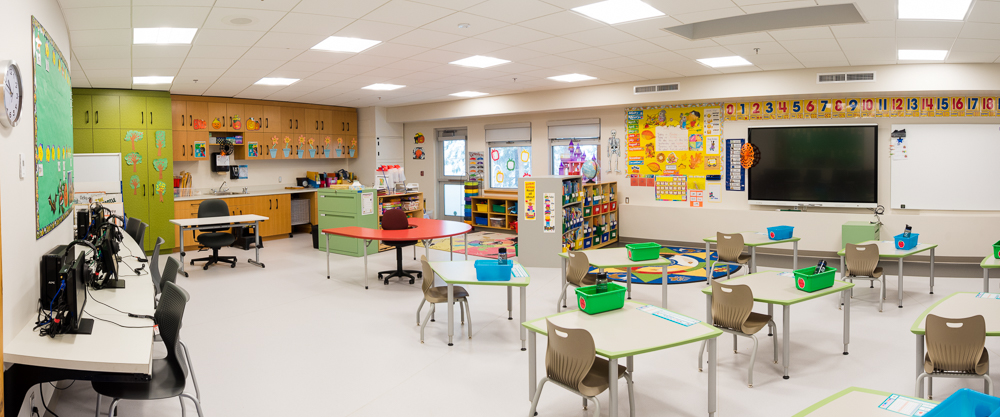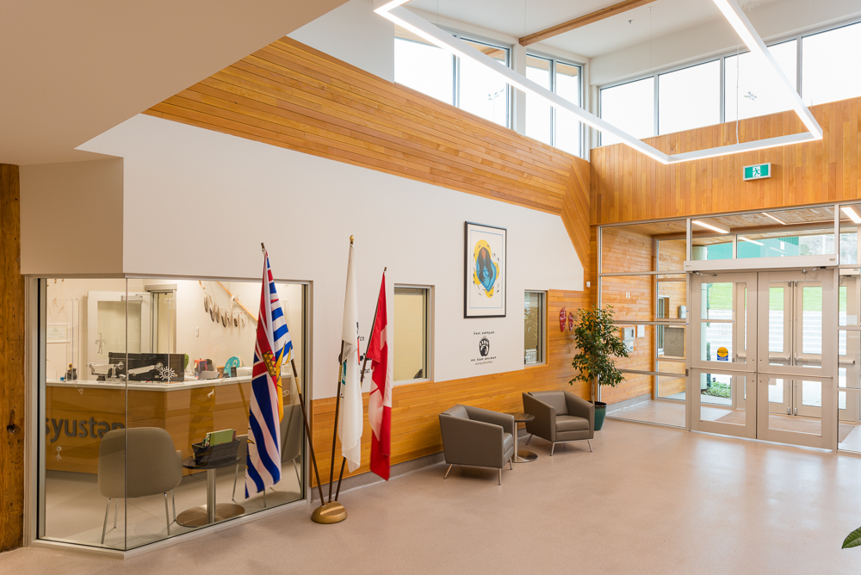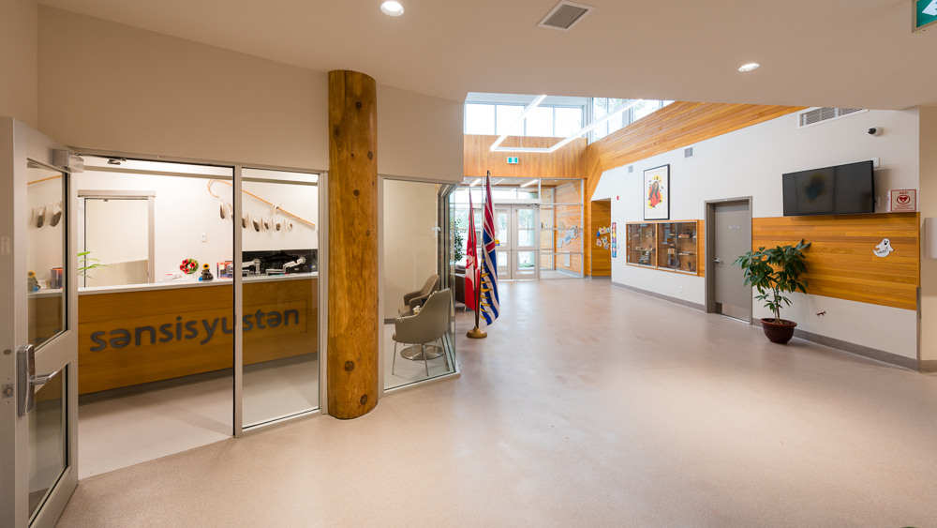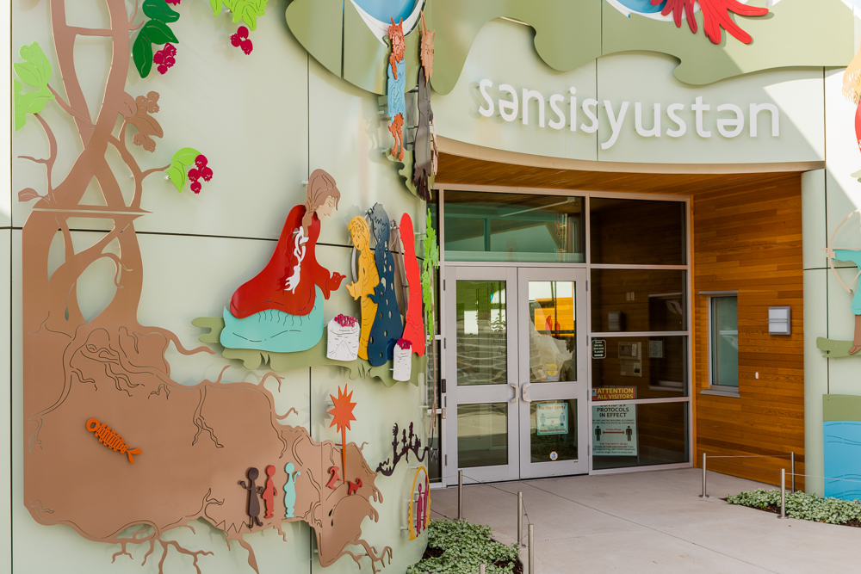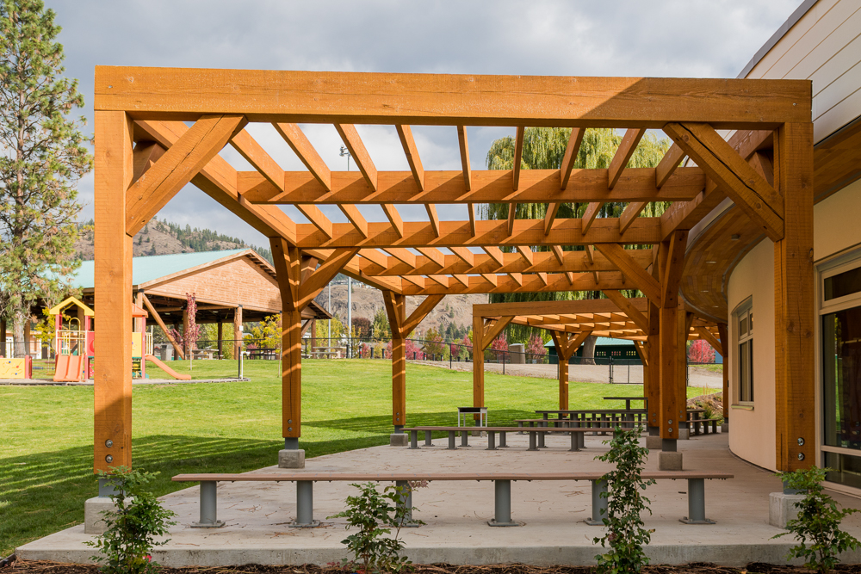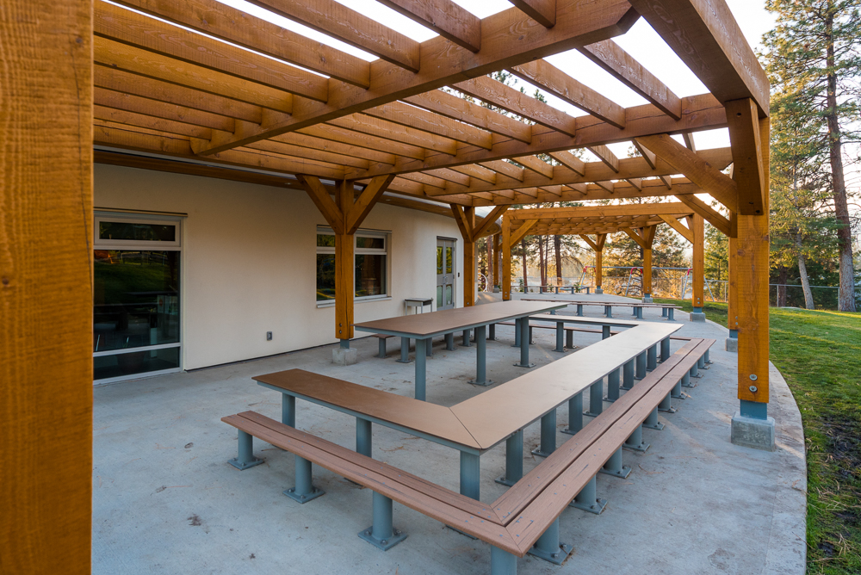Westbank First Nation Sensisyusten House of Learning
2019 - West Kelowna, BC
Meiklejohn Architects led an extensive, detailed community engagement process prior to the final design and construction of the 24,000 square foot renovation and expansion. Every member of the community was given the opportunity to assist in site planning exercises and each step of the design process was presented to several community and school driven engagement groups. The final design complemented the original circular design that radiated from the central meeting space or, quatsee, that is supported by four 24 foot exposed timber logs. We added 5 new interior classrooms and six dedicated outdoor learning spaces to support their cultural and nature-based science and activity courses. The existing 16,000 square feet was fully renovated and wrapped in new windows and super insulated walls and roofing. The project was toped off with 300 roof mounted solar panels, the total upgrade should cut the school’s energy usage to 25% of its previous consumption.
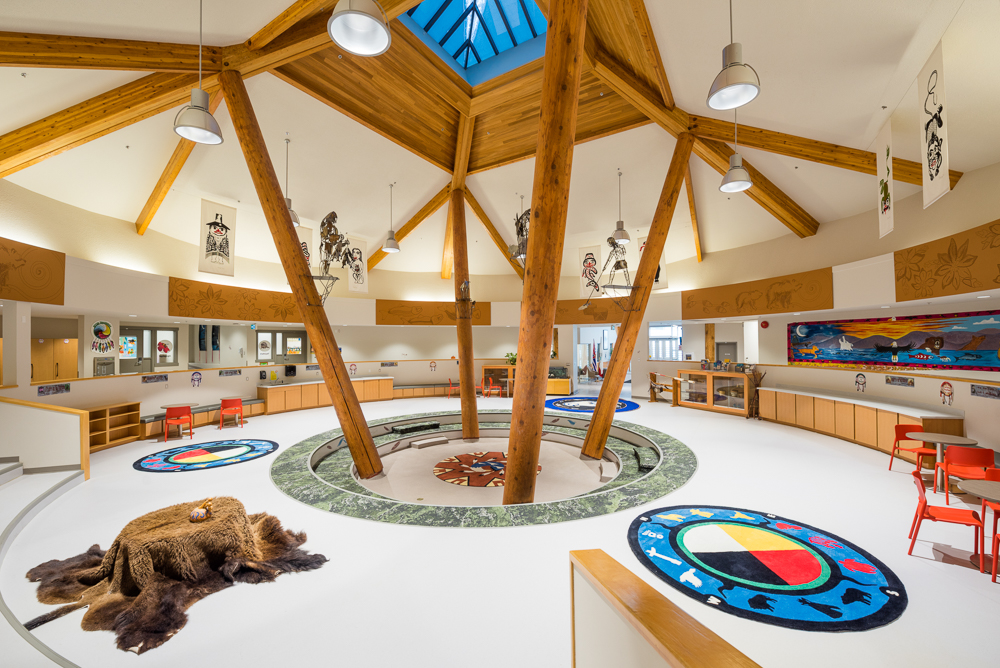
Project Data
Status: Completed 2019
Floor Area: 16,000 existing sf (fully renovated), 8,000sf addition
Owner: Westbank First Nation
Staff: Jim Meiklejohn – Principal
Collin Crabbe – Project Architect
