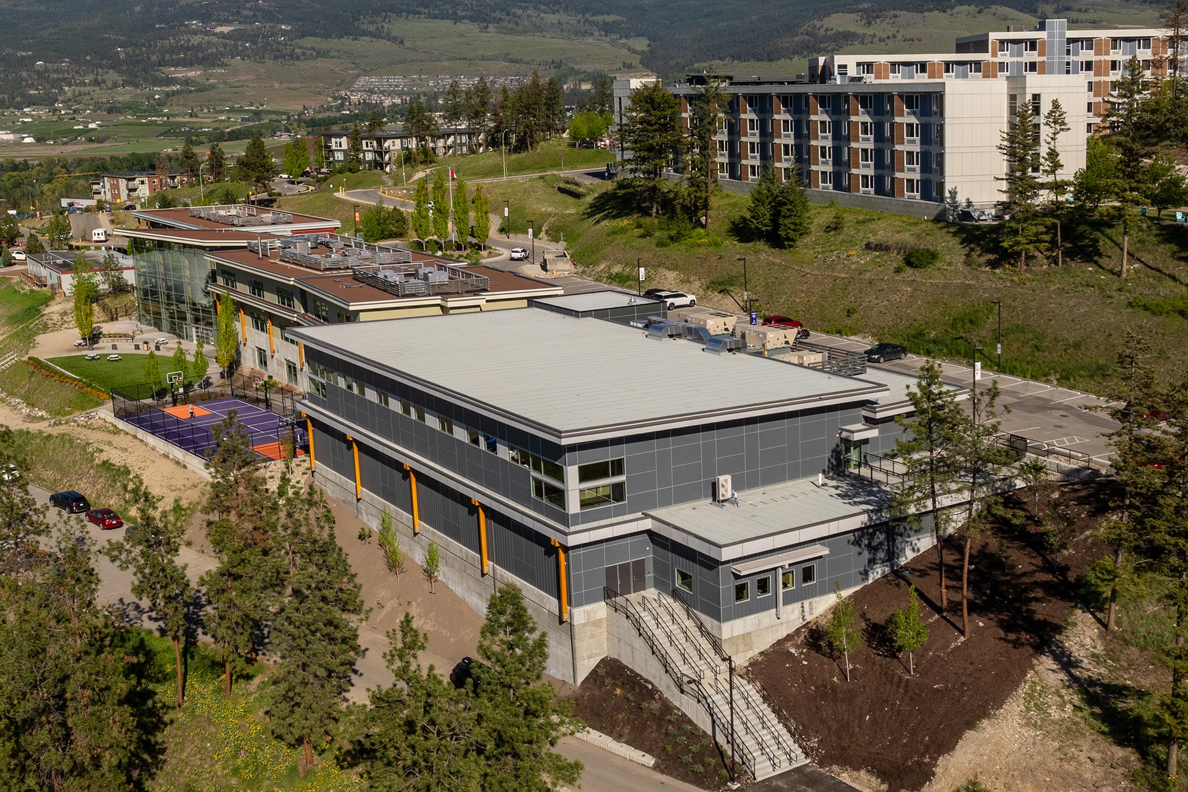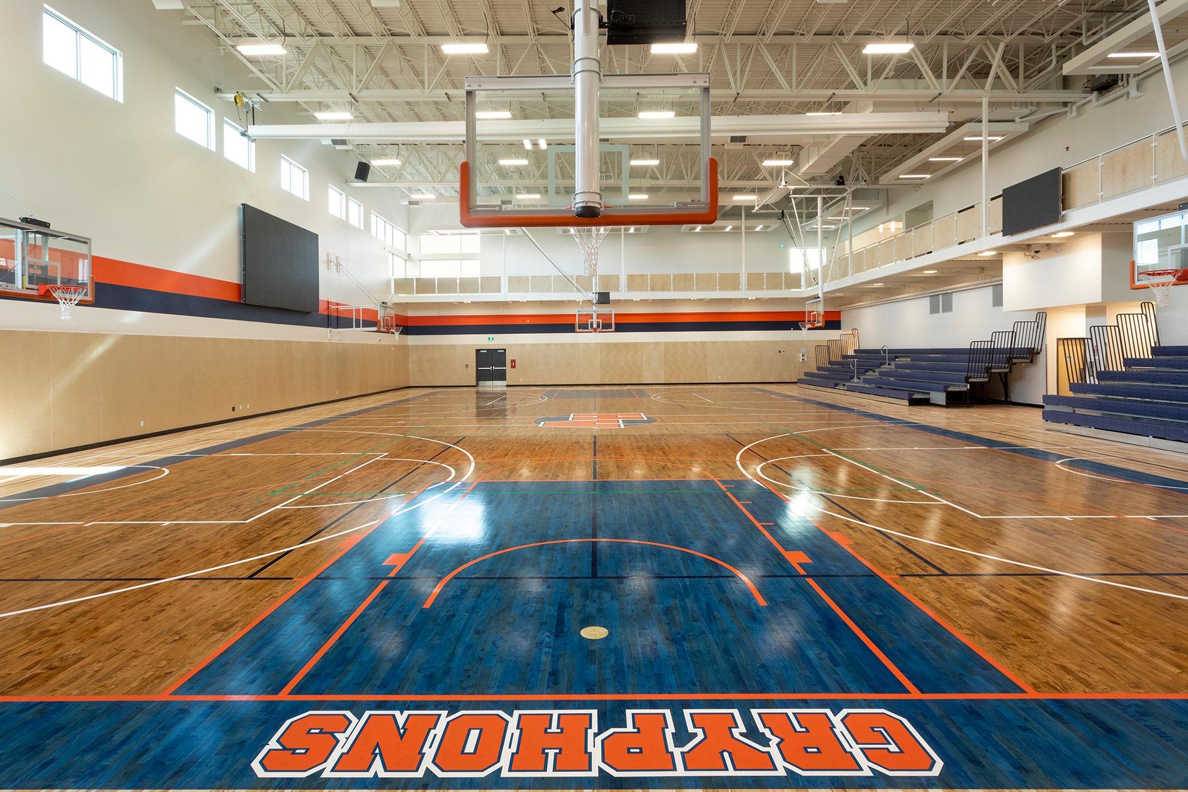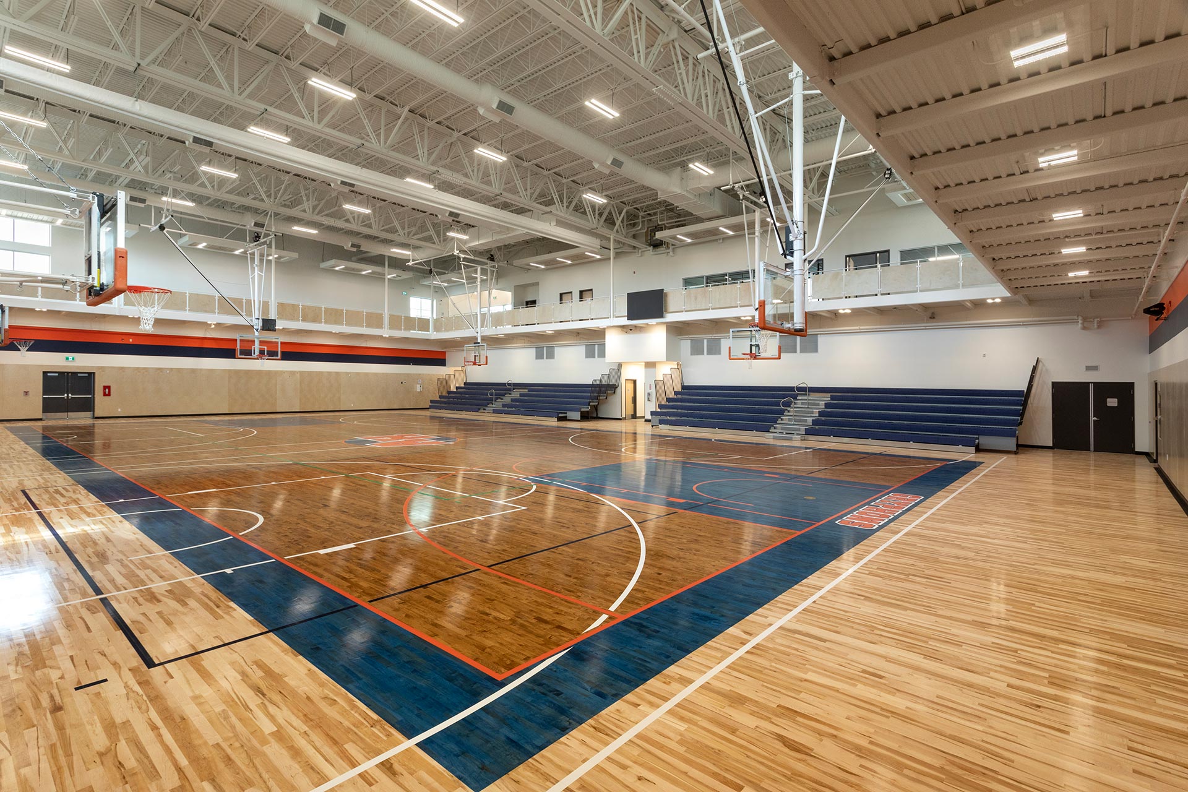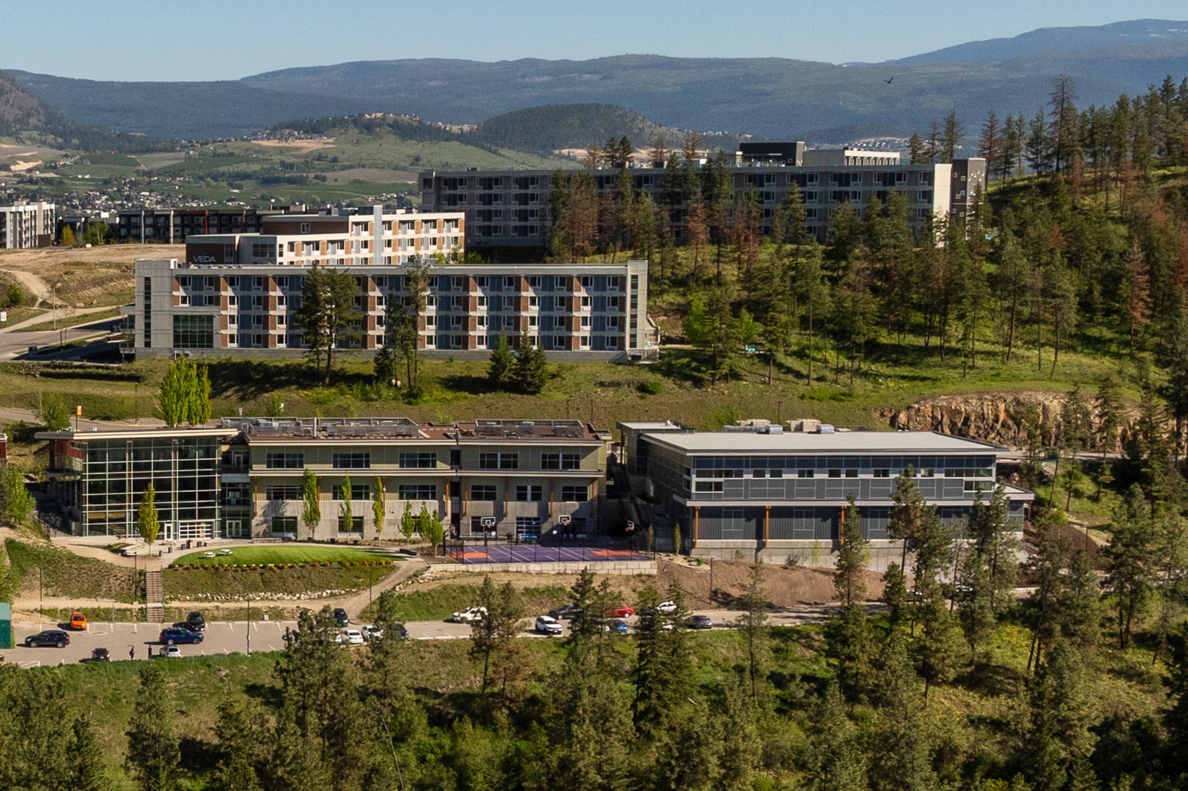Aberdeen Hall Athletics & Wellness Centre (Phase 6 Building)
2024 - Kelowna, BC
Meiklejohn Architects provided full architectural services for the new Health + Wellness centre at Aberdeen Hall which is located directly west of Senior Hall with a gym court designed to accommodate a FIBA sized basketball court and a 9 metre clear height to Volleyball Canada requirements. On the ground floor the gym court is complimented by the Phys Ed department offices, change rooms, and ample storage.
On the upper floor is the main entry opening onto a large mezzanine on allowing for main court viewing on 3 sides with a feature section of floor-to-ceiling glazing offering sweeping views of the Glenmore Valley. A weight room and flexible fitness studio is located on this floor as well with an operable wall to allow ultimate flexibility of use and programming.
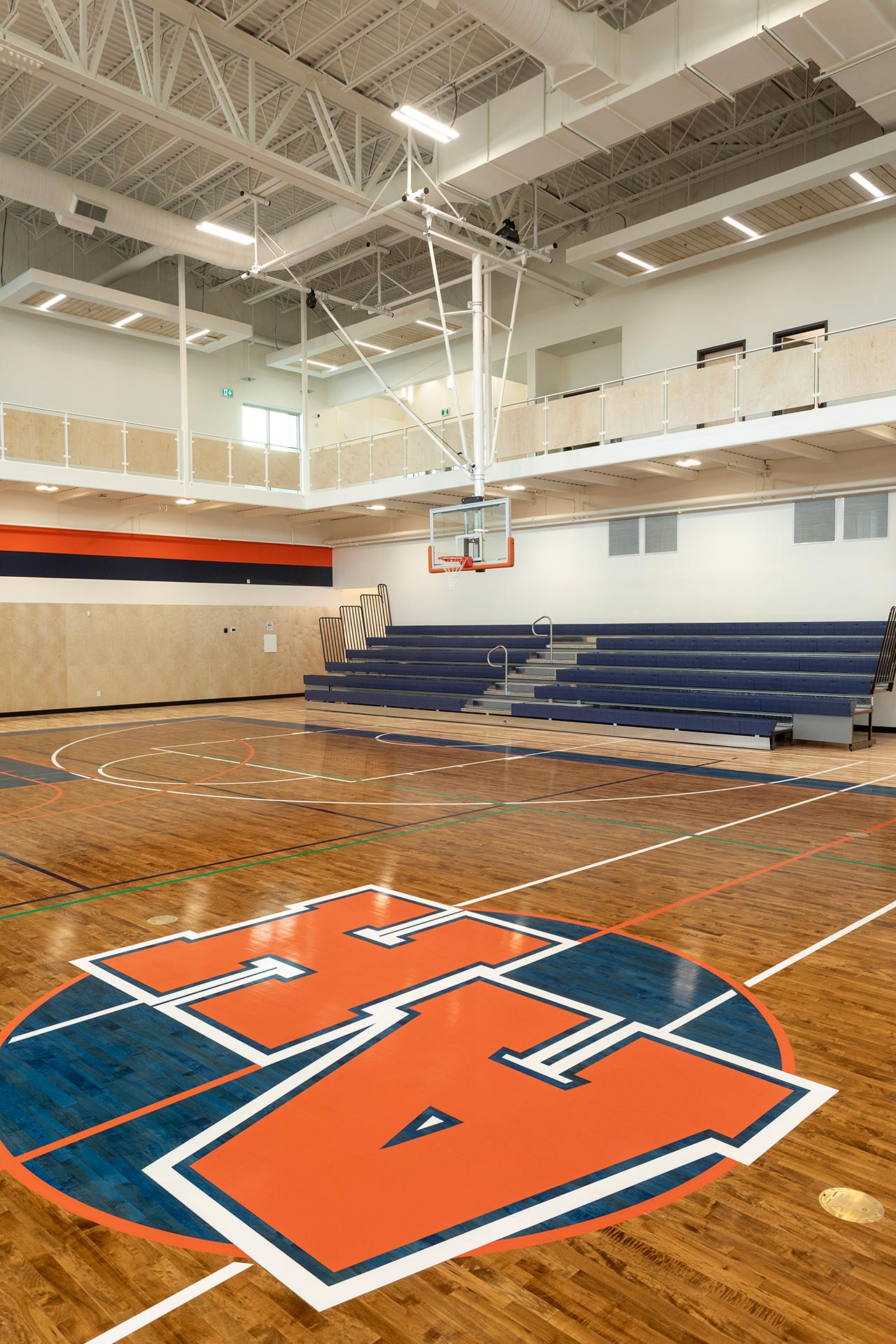
Project Data
Status: Completed 2024
Floor Area: 21,500 sf
Owner: Aberdeen Hall
Staff: Stoke Tonne – Principal + Project Architect
