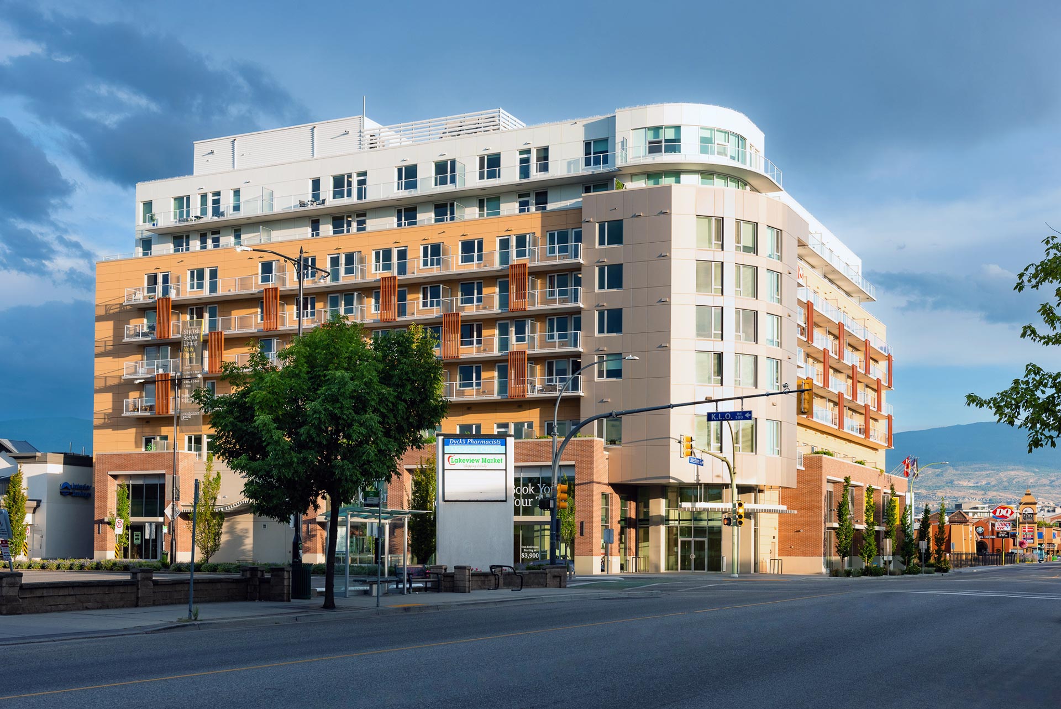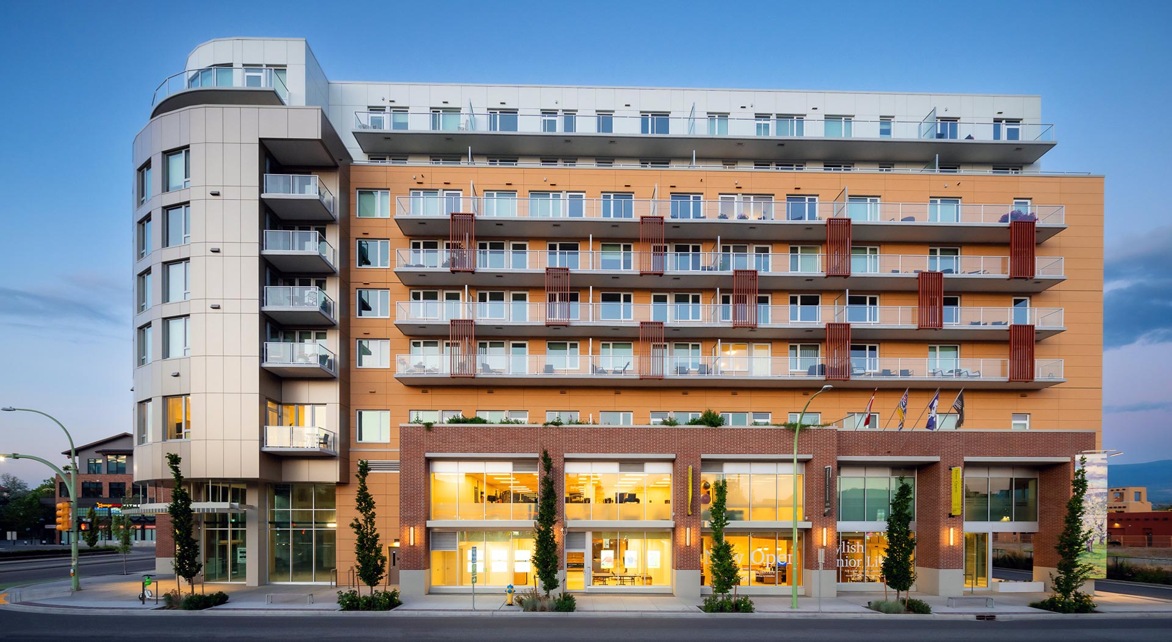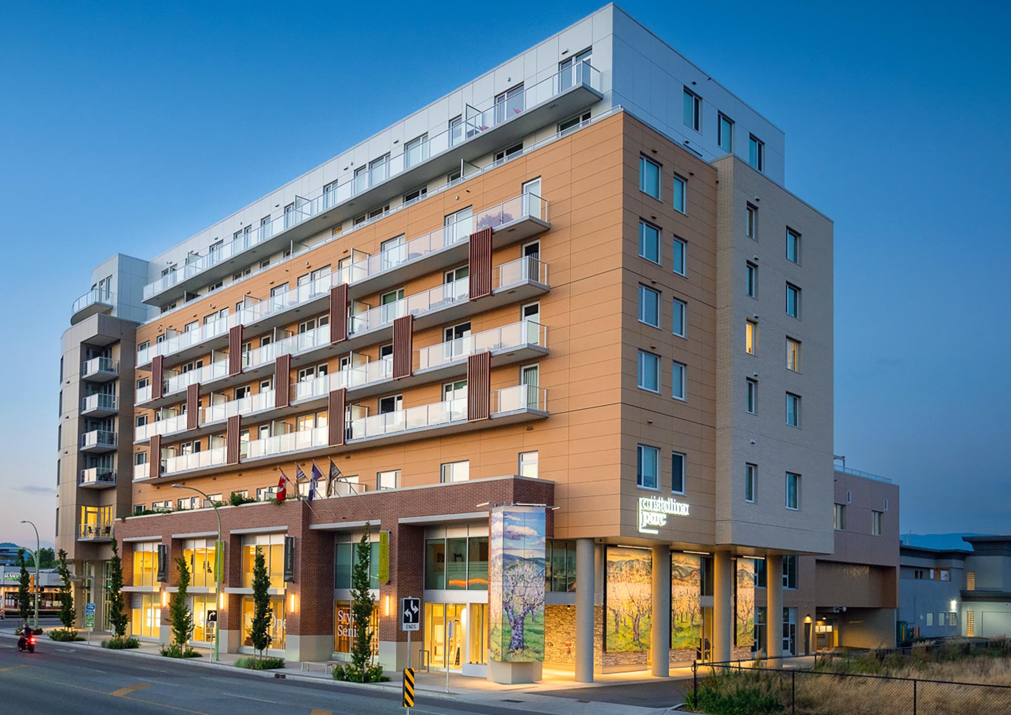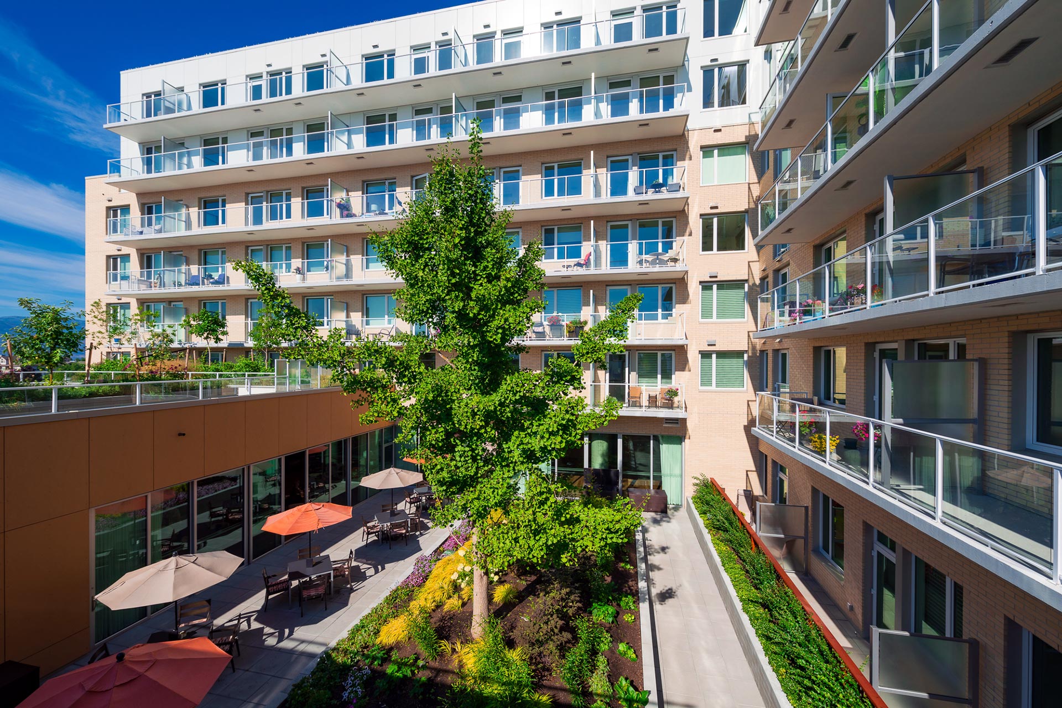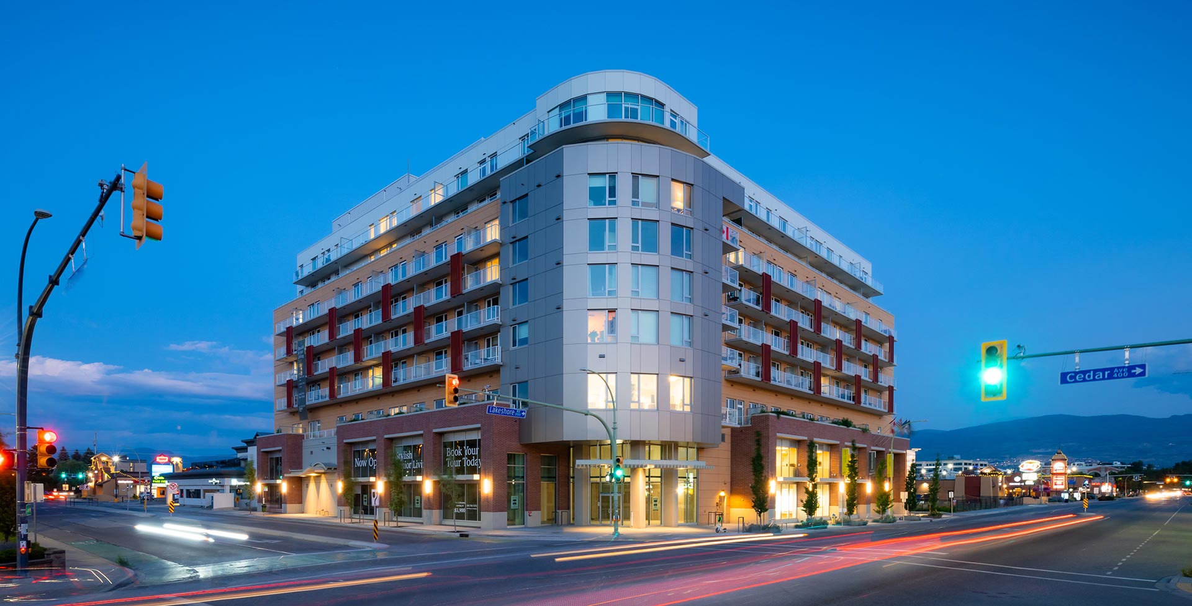parc Kelowna
2024 - Kelowna, BC
Meiklejohn Architects provided full Architectural services for Parc Retirement Living’s new Kelowna residence, Cristalina. Located in an established neighborhood in Kelowna’s upscale Pandosy Village it provides safe and walkable resident access to Hospital, parks, groceries, dining and other services. Residents are provided amenities such as dining, crafts, fitness and gardening and well as meeting rooms for lectures, meetings or family events. Parc also manages the retail tenants on the building exterior and ensure that the uses are in keeping with the resident needs.
The design uses a traditional vertical organization with a clear ‘base-middle-top’ design. The base is clad in brick anchors the building and progressively ‘lighter’ materials (cement cladding and aluminum cladding) are used on the upper walls. The building architecture uses tradition horizontal organization of regular column grid and setbacks to the building mass for the upper floors.
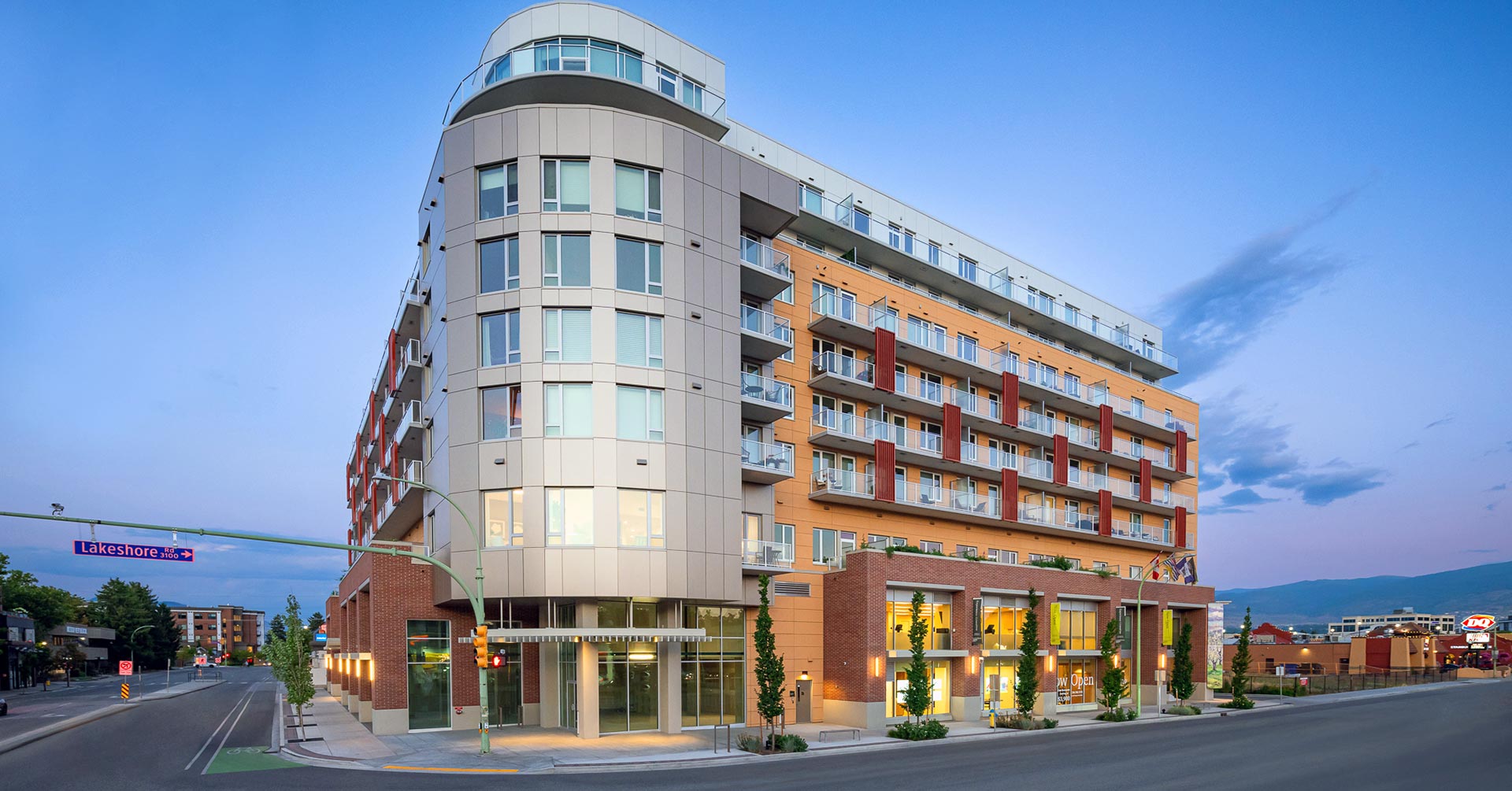
Project Data
Status: Completed 2024
Floor Area: Approx. 160,000sf
Owner: Parc Retirement Living
Staff: Jim Meiklejohn – Principal + Project Architect
Shirley Ng – Production + Permitting
Recognition:
Thompson Okanagan Kootenay Commercial Building Awards – Award of Excellence – Purpose Built Rental
