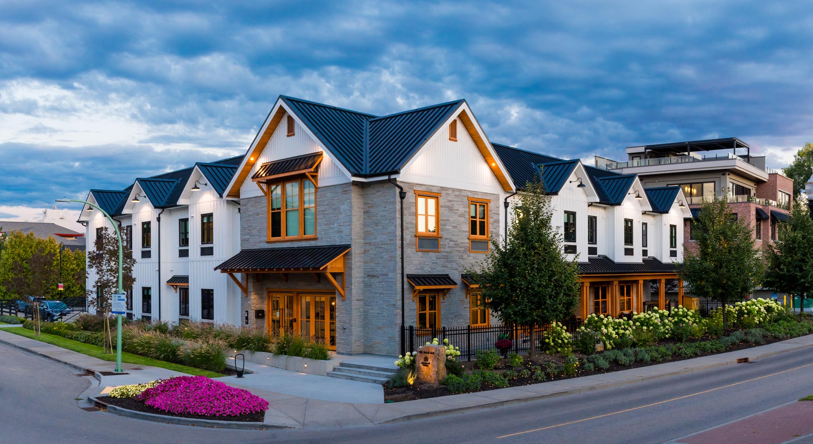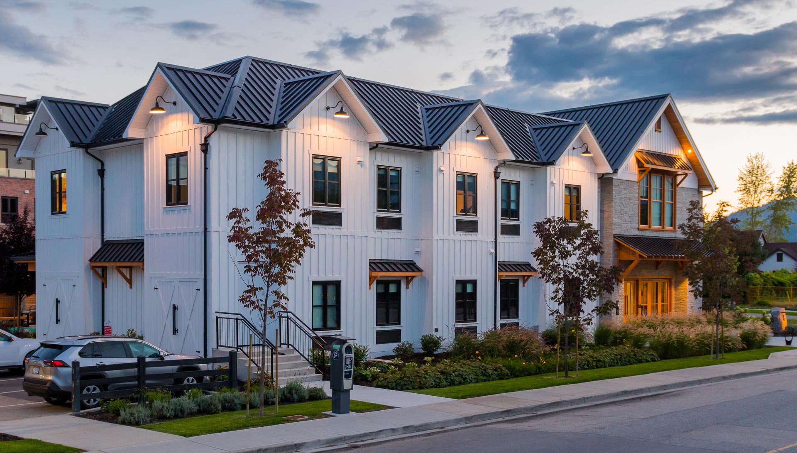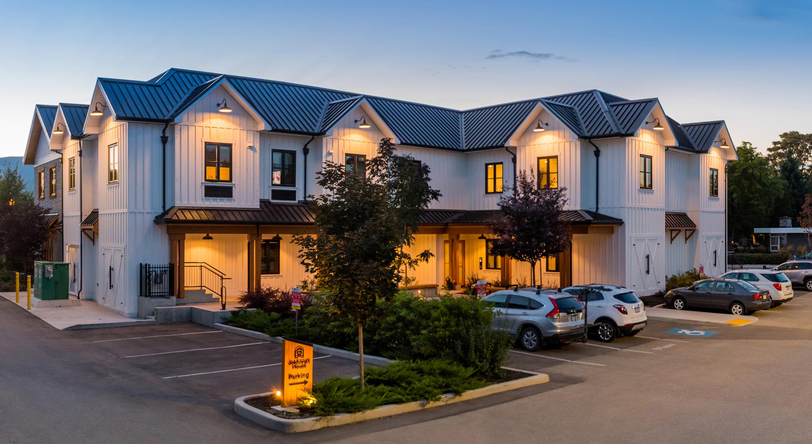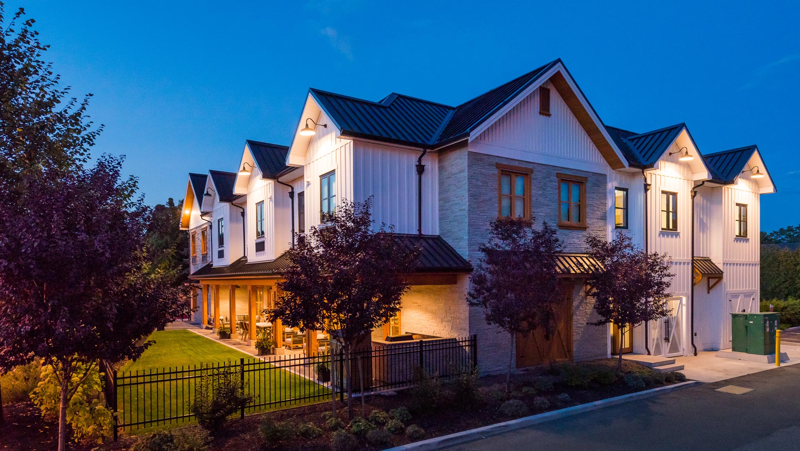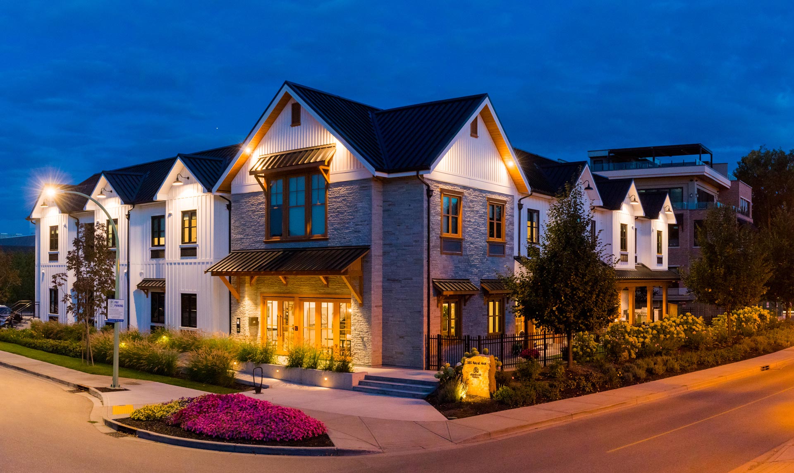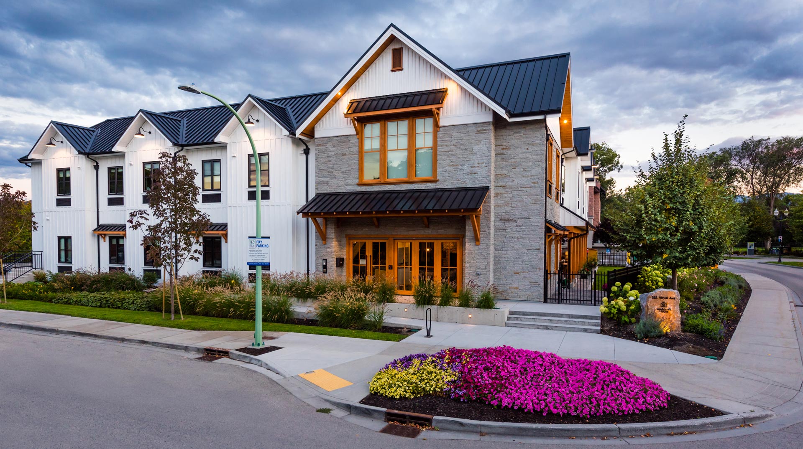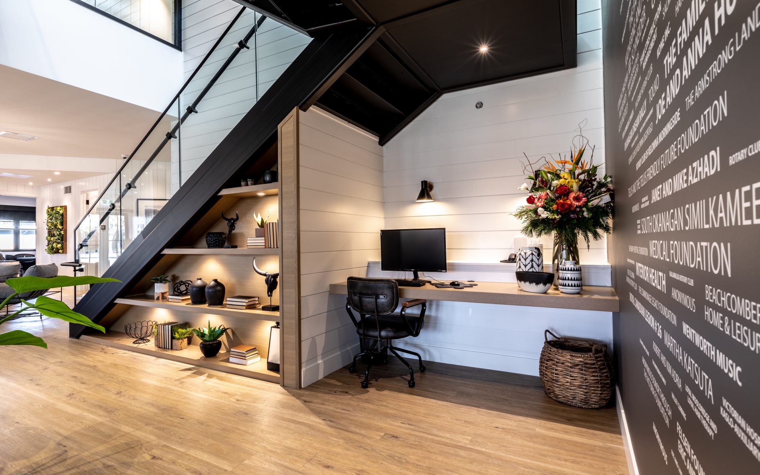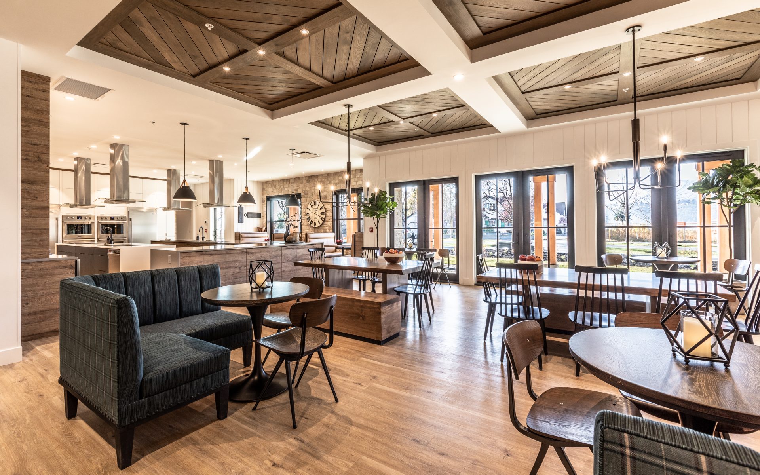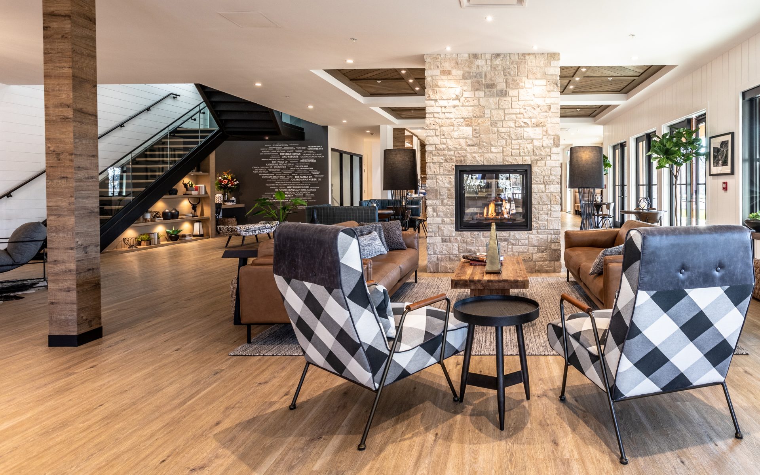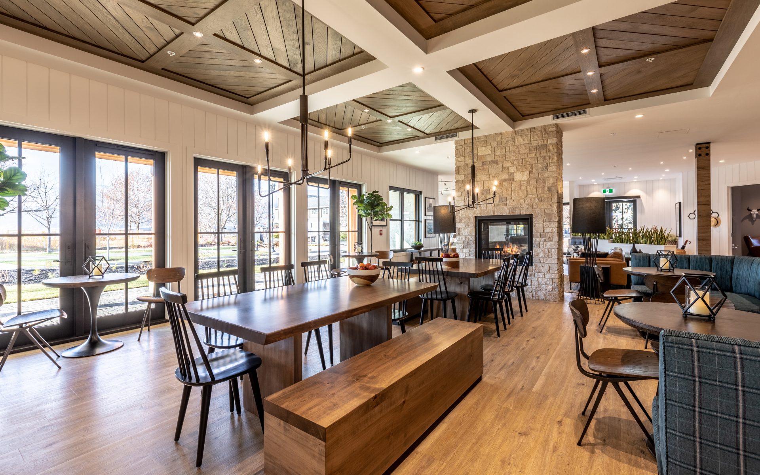JoeAnna’s House
2019 - Kelowna, BC
Meiklejohn Architects provided full architectural services for the JoeAnna’s House project; a 20 room “home away from home” for those looking to be close to family members in Kelowna General Hospital. The project serves a need in the Southern Interior region as accommodation can be costly and complex to arrange especially in summer months.
The design process our office structured with the KGH Foundation building committee was one of interaction and integration from day one. Initial planning workshops used scaled “gaming” pieces to allow all participants to layout and plan the building. From there our office worked to further develop the plans and site interface. Exterior treatments were developed as a group with 2 options being developed and voted on. In the end we truly feel we worked together to produce a fantastic design that is both large in scale but intimate in its character.
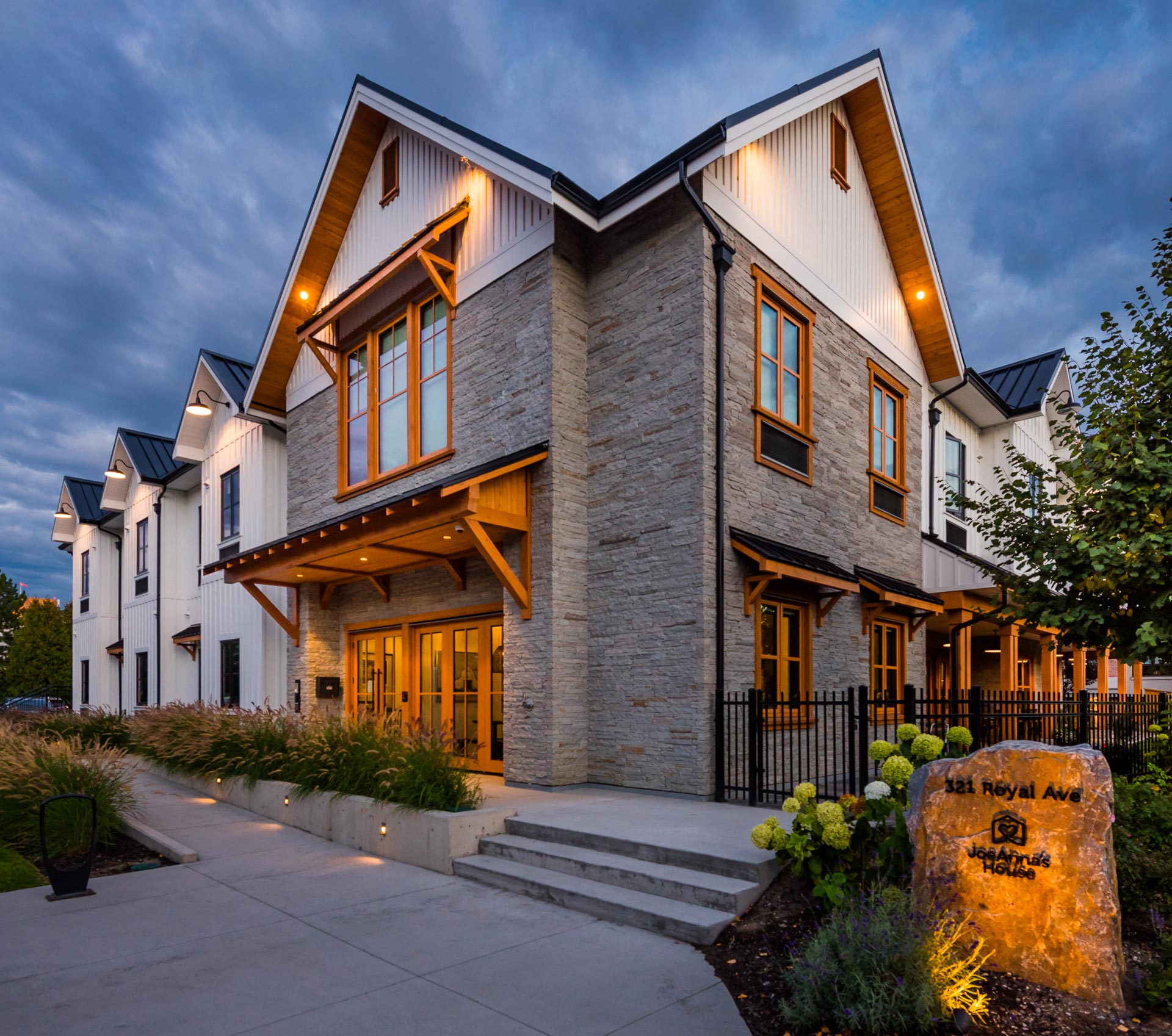
Project Data
Status: Completed 2019
Floor Area: 13,000sf
Owner: Kelowna General Hospital Foundation
Staff: Jim Meiklejohn – Principal
Stoke Tonne – Project Architect
