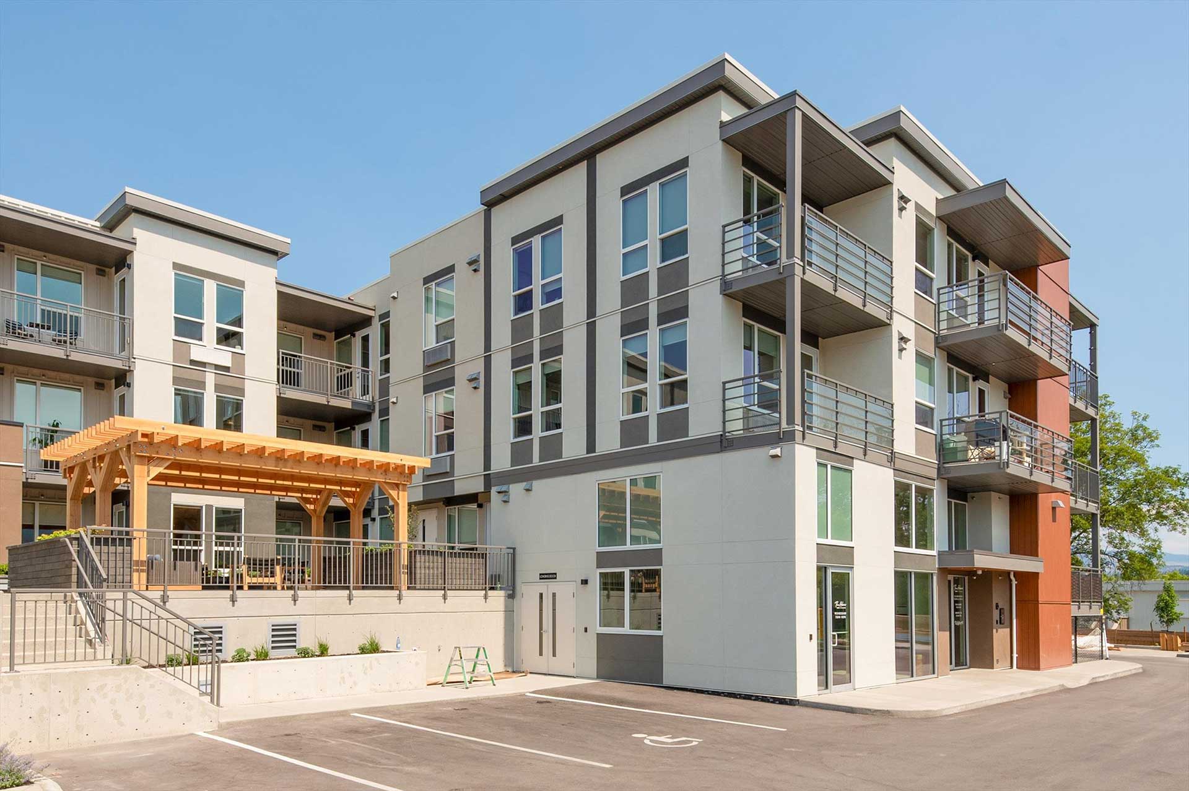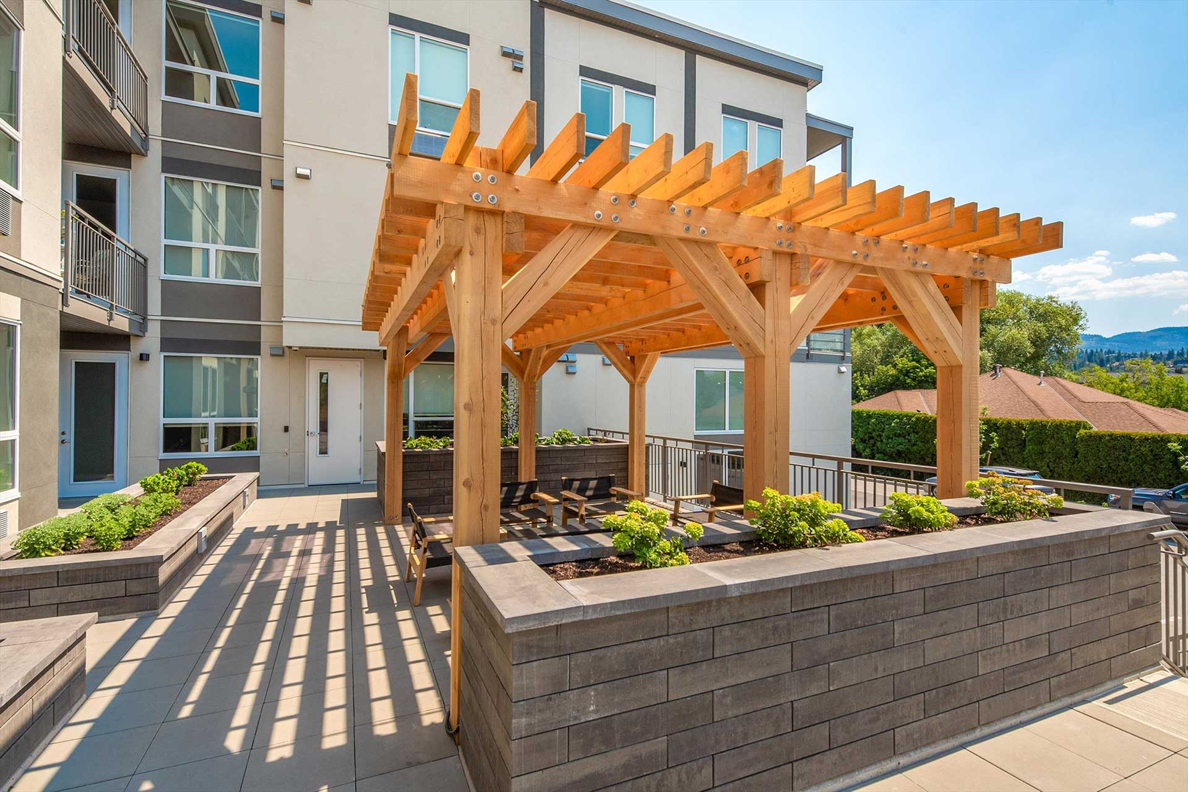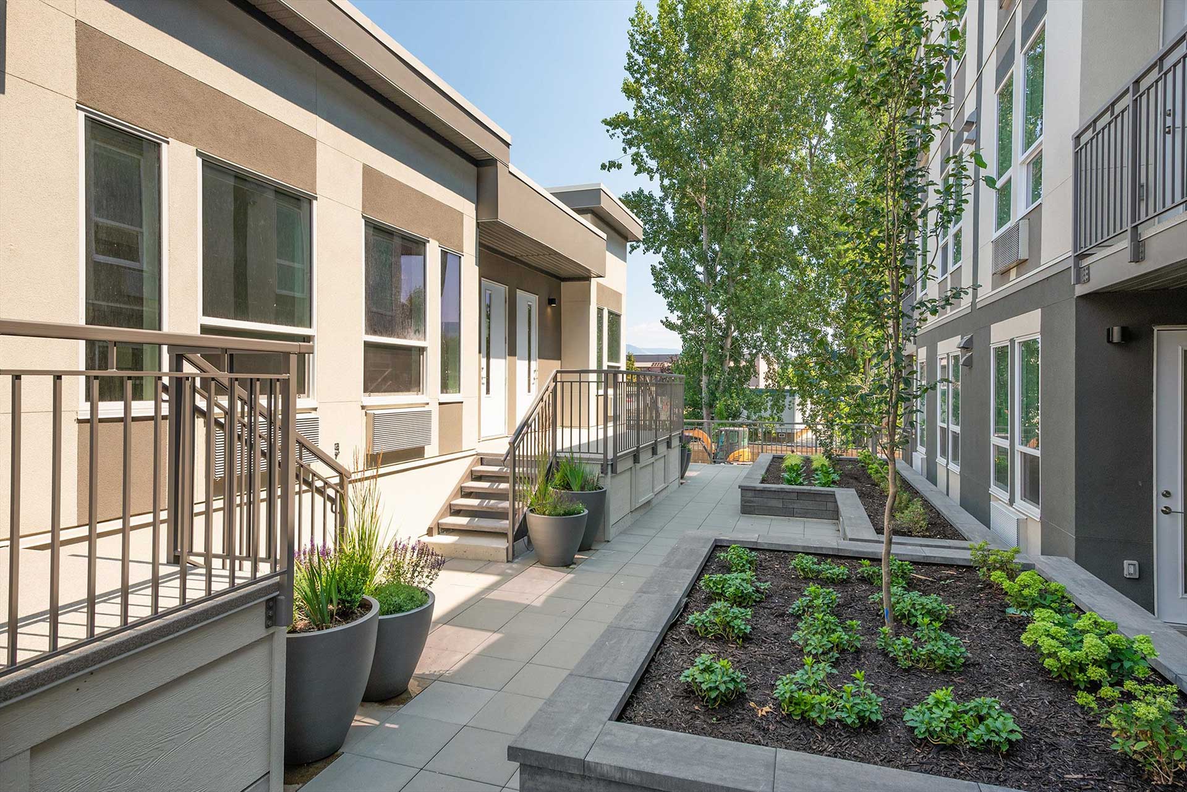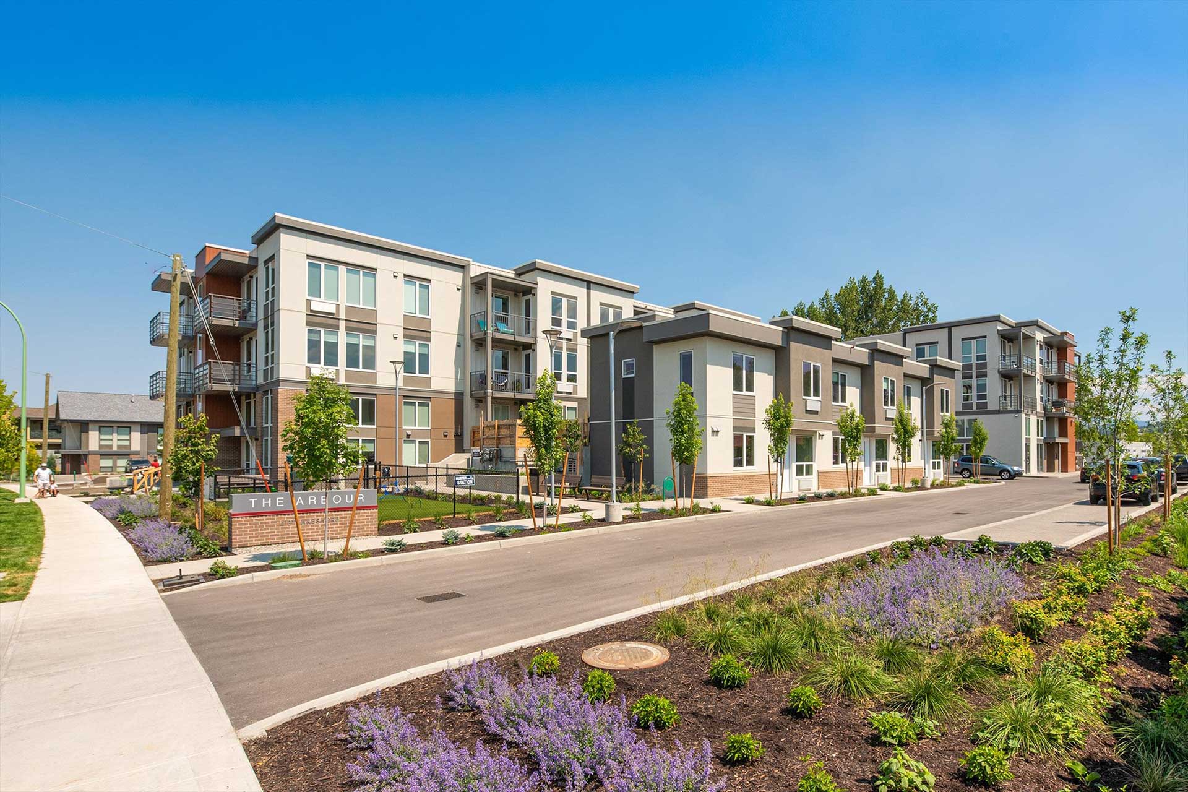The Arbour
2024 - Kelowna, BC
Meiklejohn Architects provided full services on the second phase of the Arbour project which is made up of a mix of pedestrian-oriented, ground level entry, 1 and 2-storey townhouse units that conceal a large, central and secure concrete basement parkade with apartment building rising above the landscaped ‘green’ parkade roof.
The apartment building’s main entry location is located in the interior of the property; allowing convenient placement of visitor parking away from view and congestion of Lakeshore Drive. Grading has been strategically designed to allow access to the slightly elevated Parkade roof as a continuation of the ground plane and will act as an elevated social and green space amenity.
The architecture is a combination of modern detailing with more traditional vertical window and building proportions and buildings are all clad in a mixture of high-quality materials including brick masonry, stucco and fibre-cement cladding panels with steel and timber deck and trim elements.
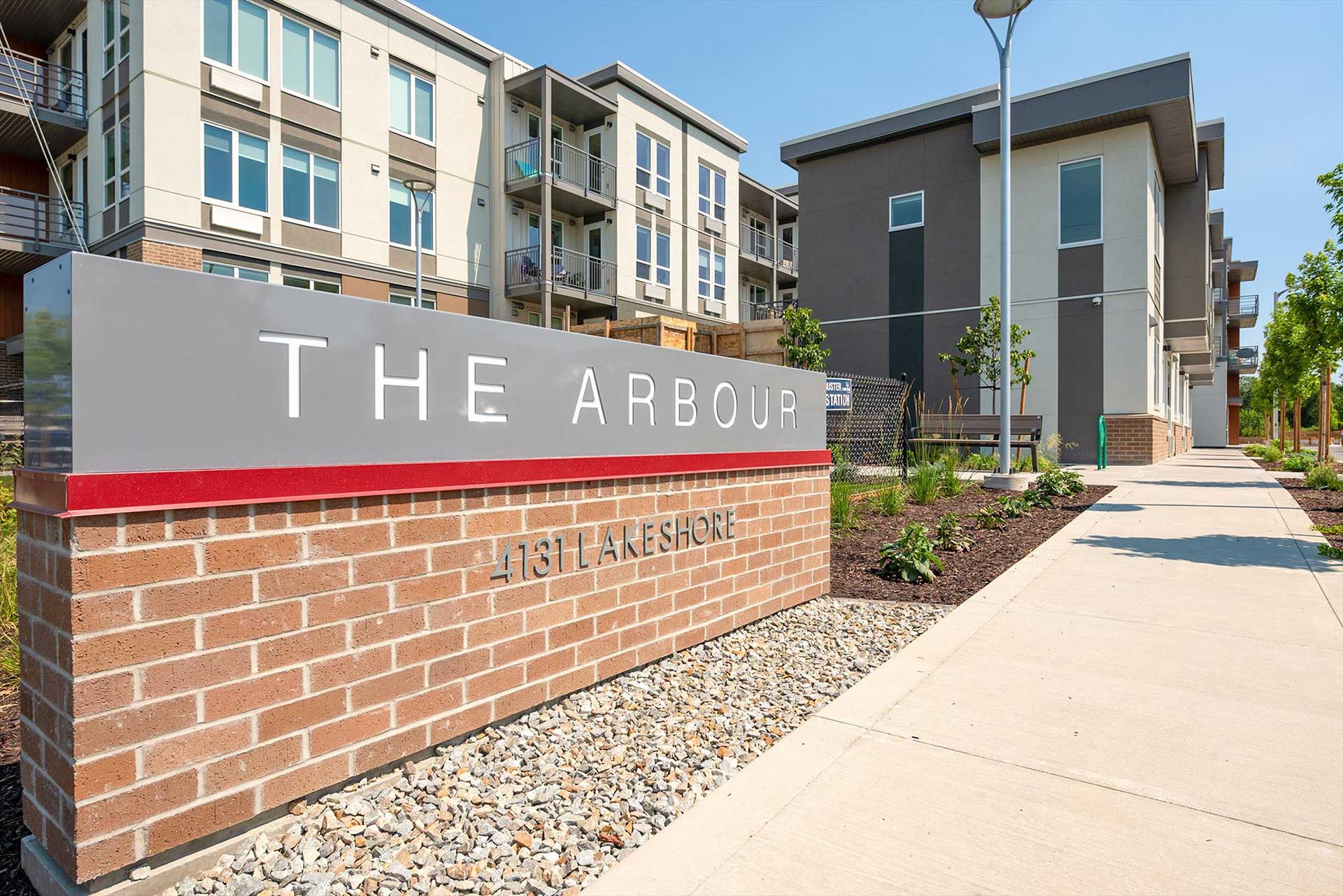
Project Data
Status: Completed, 2024
Floor Area: 60,000 sf
Owner: Whitworth Holdings
Staff: Jim Meiklejohn – Principal + Project Architect
Shirley Ng – Production + Permitting
Recognition:
Thompson Okanagan Kootenay Commercial Building Awards – Award of Excellence – Purpose Built Rental
