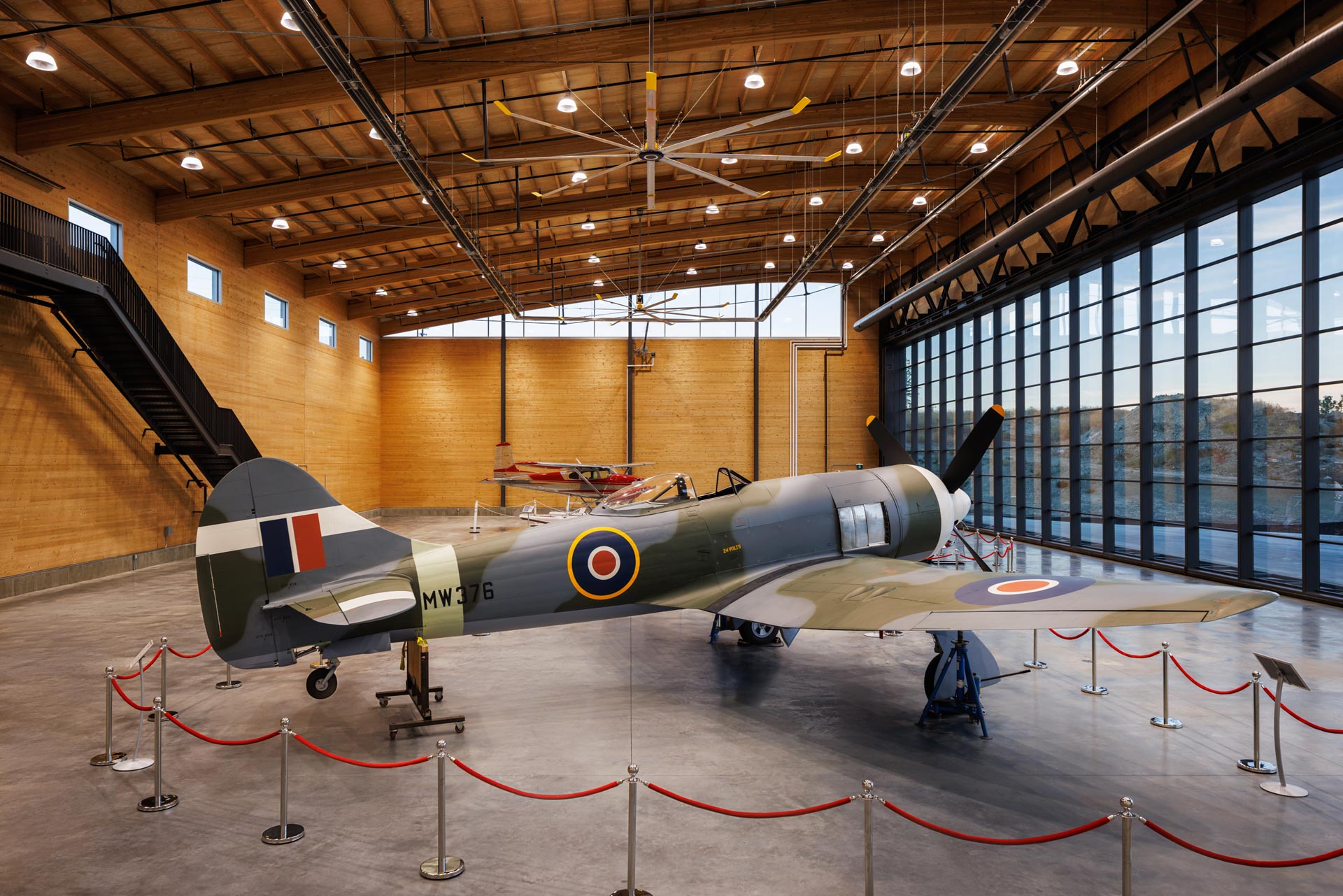Text below from Engineering News Record website
This building’s two-wing design reflects the classic planes it houses. The central fuselage area contains a freestanding cross-laminated-timber staircase in the form of a doubly curved spiral. The design team selected a composite timber and reinforced concrete structure for the spiral to avoid columns and provide the mass needed to control vibrations in the 70-ft vertical free span.
The center’s wings, which house the museum’s classic aircraft, posed another challenge for the timber team. Needing to accommodate a clear span of 115 ft for the glass hangar doors, the team turned to the World War II-era Spitfire for inspiration. A spar truss spans the hangar doors, with rib trusses running perpendicular, as in an airplane wing. The parametric shape is based on an airfoil equation.

