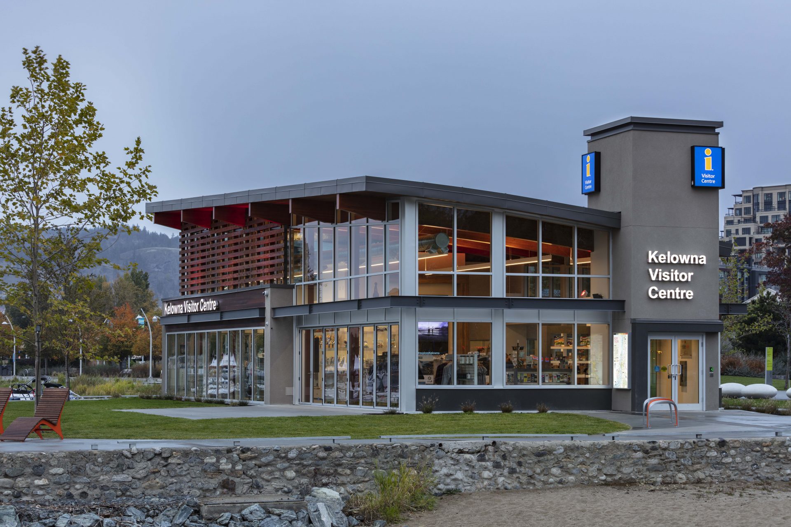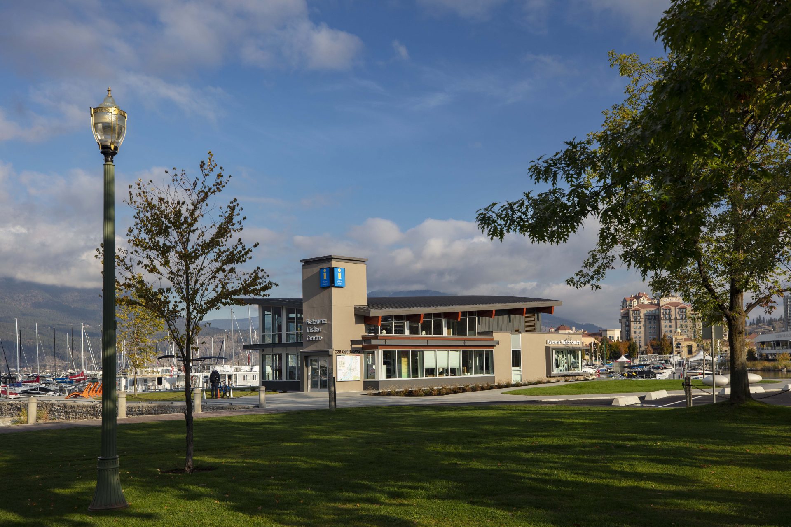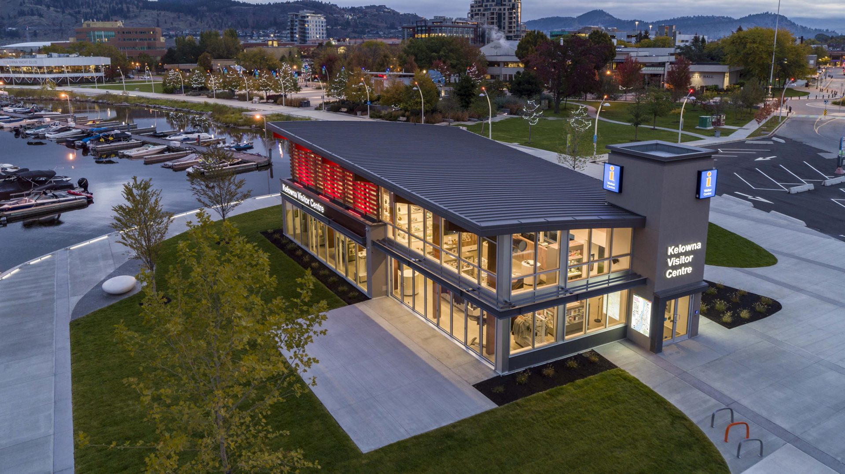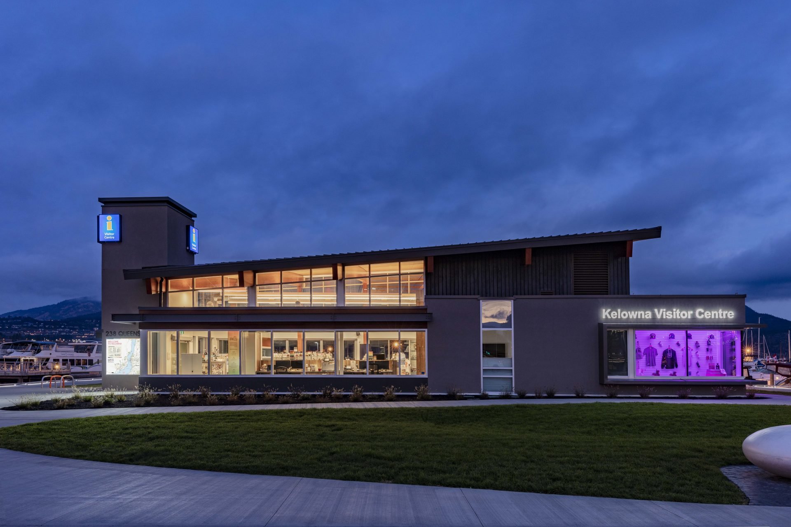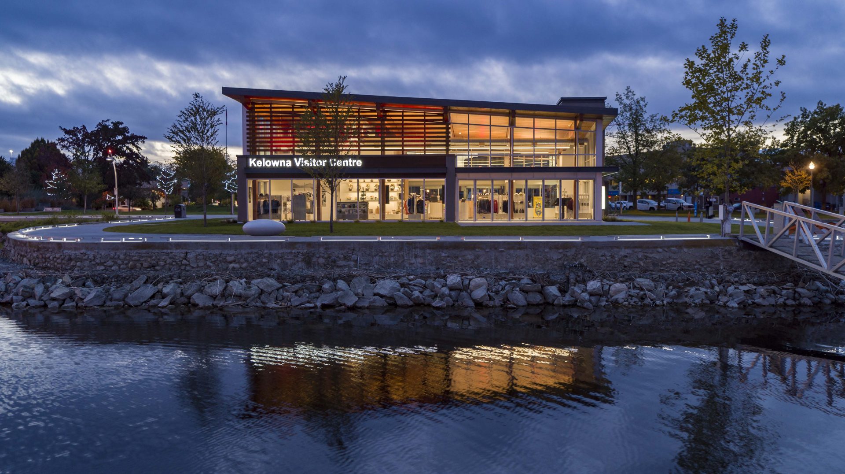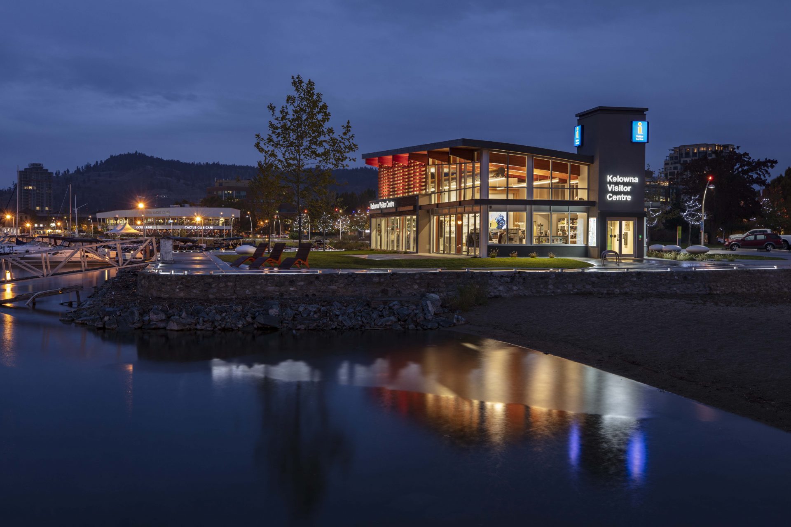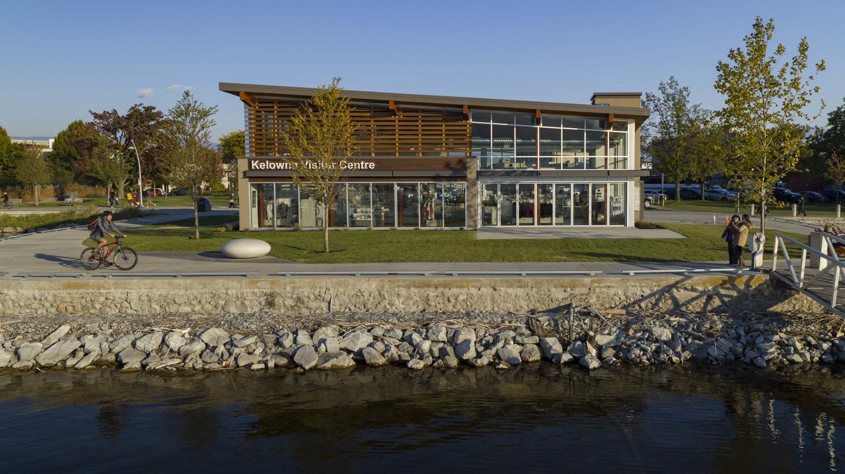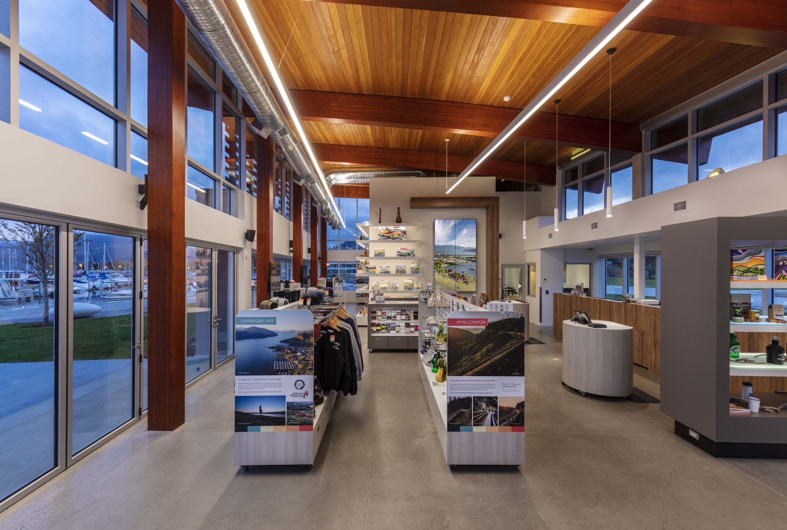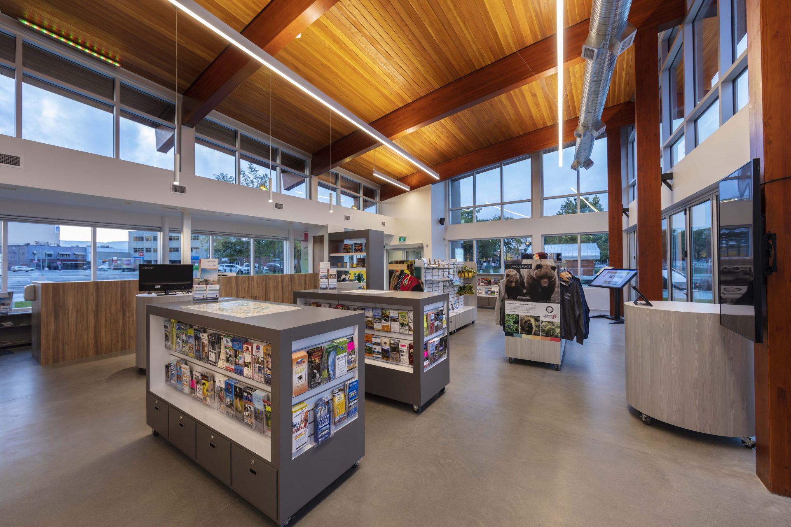Kelowna Visitor Centre
2019 - Kelowna, BC
The New Visitor Centre for the Tourism Kelowna Society has been designed to be viewed from all directions as an iconic structure. Our vision is for the Centre to become a celebrated and key part of Kelowna’s waterfront redevelopment that helps complete the pedestrian walkway connecting City Park, Kerry Park and Stuart Parks. The building footprint is to be located on a ‘lease area’ that has been defined by the City. A front setback variance is assumed as part of the lease if required. The new concept has also been designed to respectfully avoid building on the Sawmill Community Trust lands.
Our vision is for the building design was to be representative to Kelowna, its Okanagan context, of climate, history and local geography. As the site of the original ferry dock, this would have been one of the earliest urbanized waterfront locations in Kelowna. There is much to celebrate in the revitalization of this piece of long neglected waterfront. We have worked to create a bold yet respectful small building to grace this historically significant urban waterfront location (which, at about 3,000 square feet, is quite small).
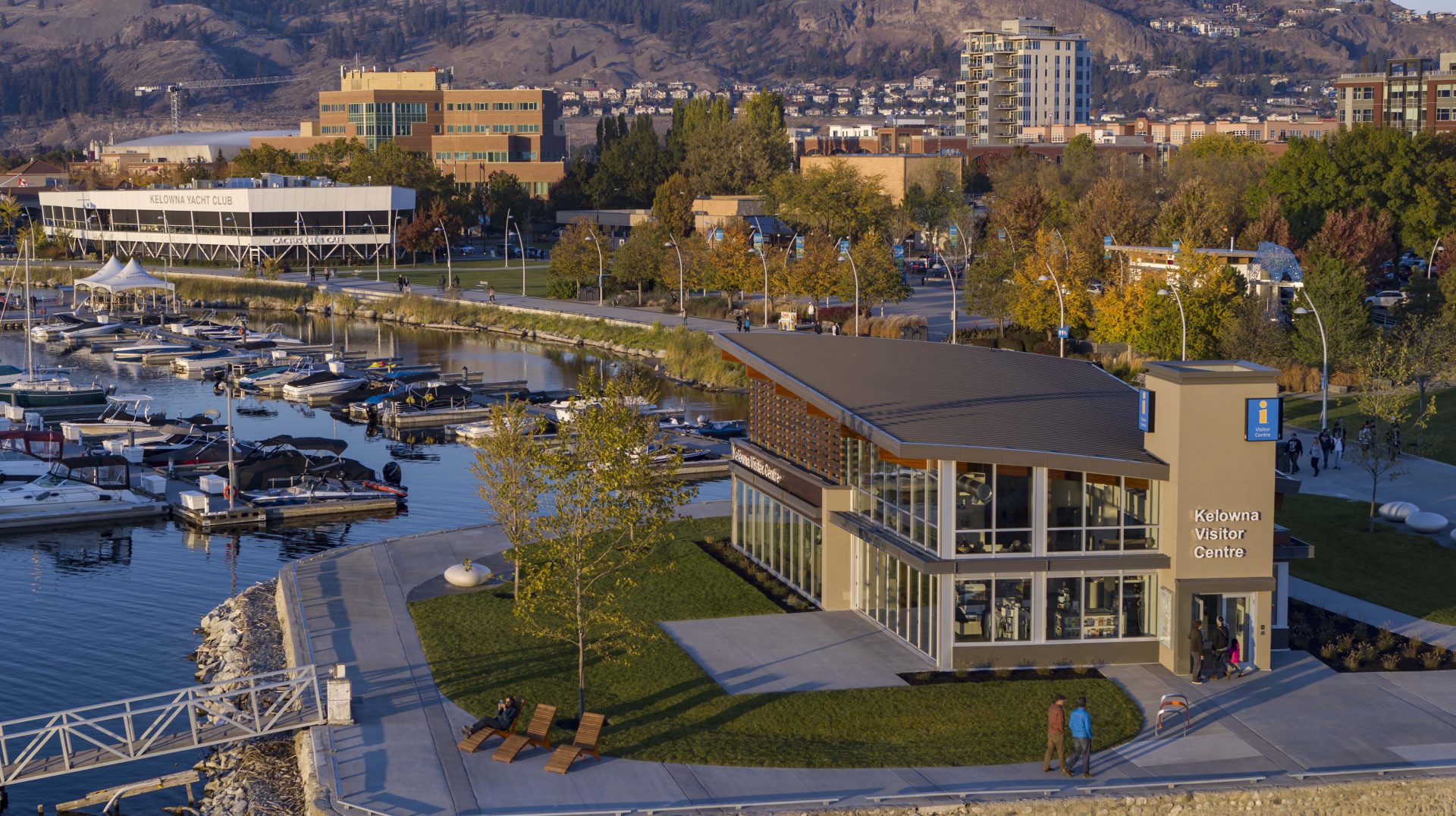
PROJECT DATA
Status: Completed, 2019
Approximate Floor Area: 3,000 sf
Owner: Tourism Kelowna
Staff: Jim Meiklejohn – Principal + Project Architect
Shirley Ng – Production + Permitting
Recognition: Thompson Okanagan Kootenay Commercial Building Awards | Award of Excellence – Institutional
