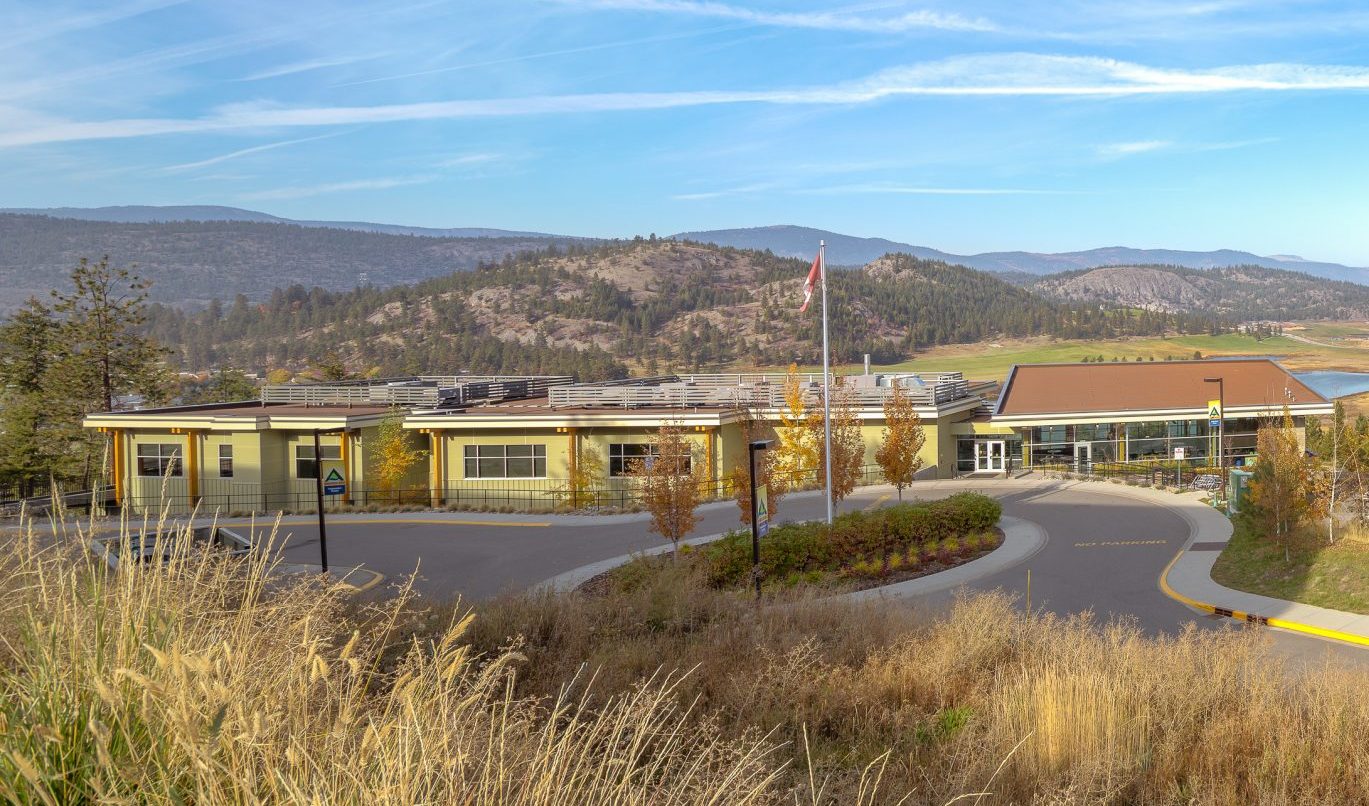Aberdeen Hall Senior School (Phase 4 & 5 Buildings)
2015/2018 - Kelowna, BC
Meiklejohn Architects provided full architectural services on both phases of the Senior Hall building. Completed in 2015, the initial phase 4 building takes a different tack from the other 2 buildings (phases 1 &3) as approximately one half of the building’s area is a multi-functional, 3 storey interconnected space called the Great Hall. The Great Hall is a progressive learning space with study spaces that bridge the gap between secondary and post-secondary learning environment while also being an amenity and gathering space for the campus as a whole. The exterior treatment of glass and wood wraps around the floor planning which comprises of a series of individual, small group, and large group areas are included in the Hall’s Idea Lounge on level 1 as well as a parent/teacher coffee counter on level 2, and 3 dramatic skylabs that jut out into the space on level 3 while a feature stair wraps its way through all the levels.
2 years after completion of the phase 4 building, due to the ongoing success of the School, our office commenced work on phase 5, an approximately 10,000 sf addition to the Senior Hall building. The Phase 5 addition completed in 2018 includes a 100 seat presentation theatre that can be partitioned into 2 lecture theatres by way of an operable wall, as well as a fitness studio on the ground floor which connects by way of a glazed garage door to an exterior sport court.
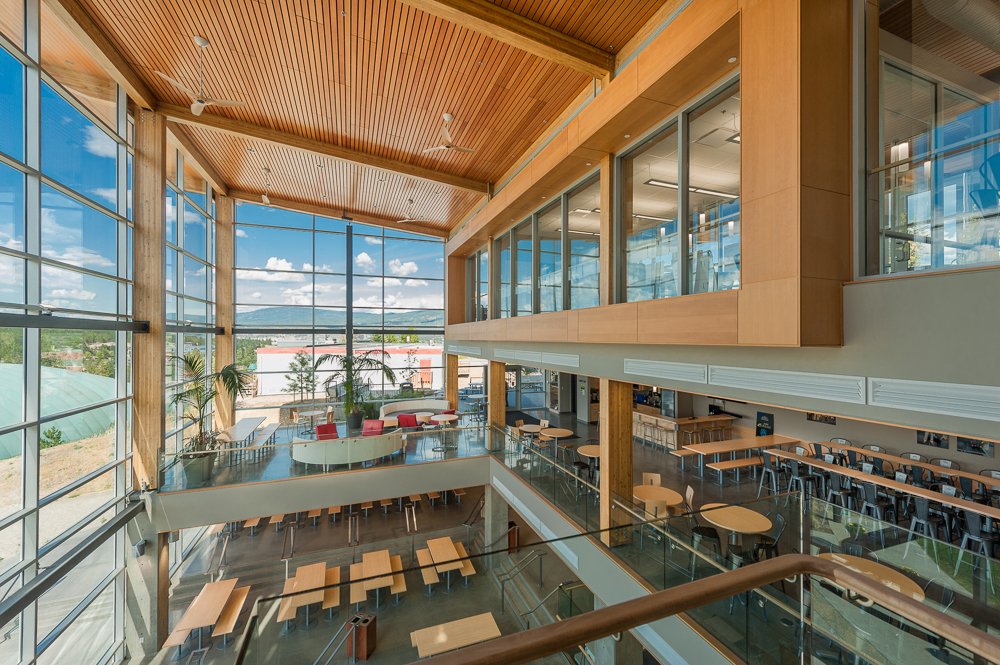
Project Data
Status: Phase 4: Completed 2015, Phase 5: Completed 2018
Floor Area: 40,000 sf (Phase 4: 30,000sf, Phase 5: 10,000sf)
Owner: Aberdeen Hall
Staff: Jim Meiklejohn – Principal
Stoke Tonne – Project Architect
Shirley Ng – Production + Permitting
Phase 4 Photos
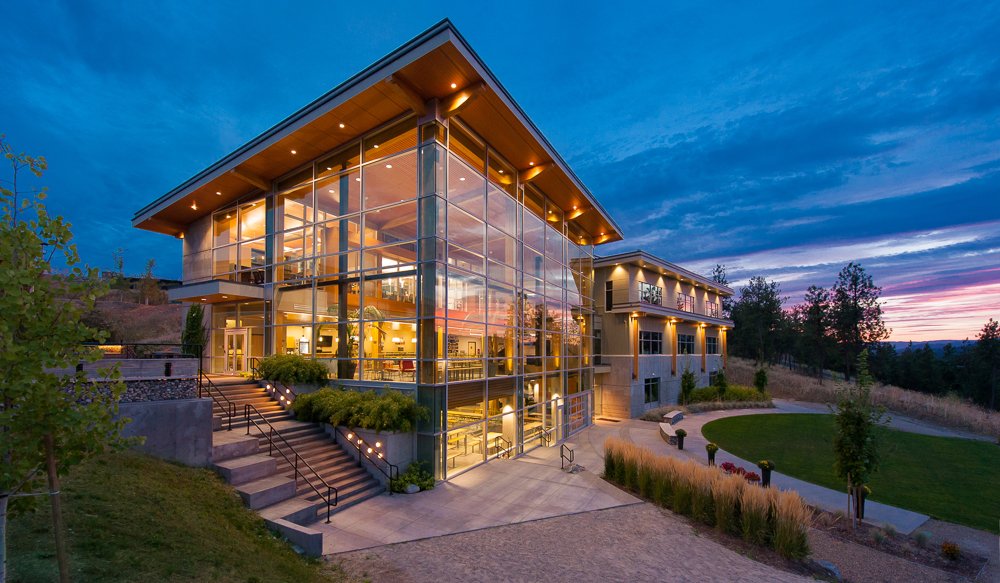
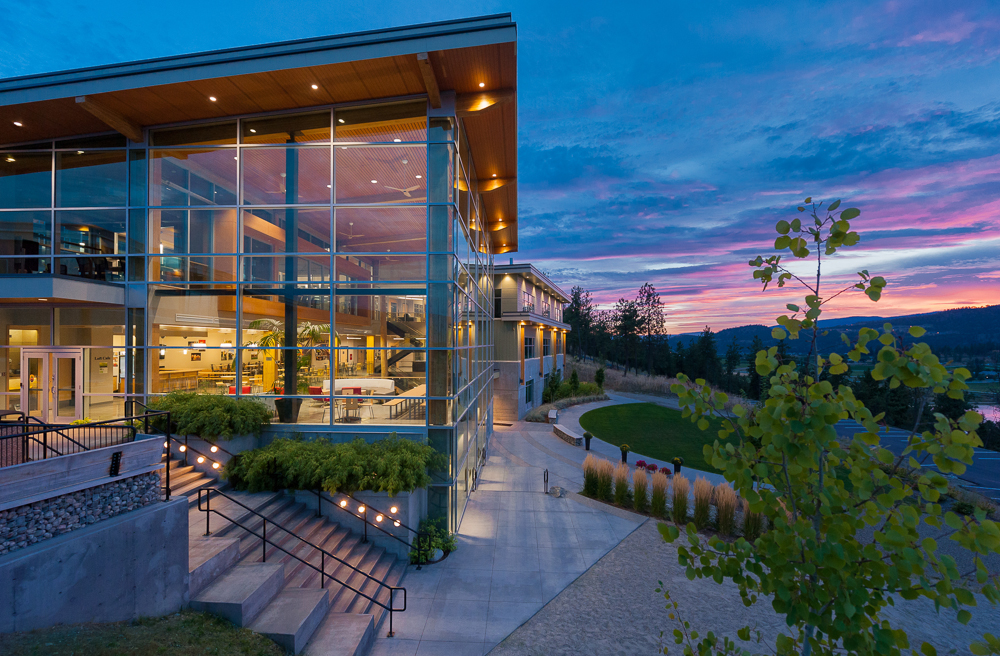
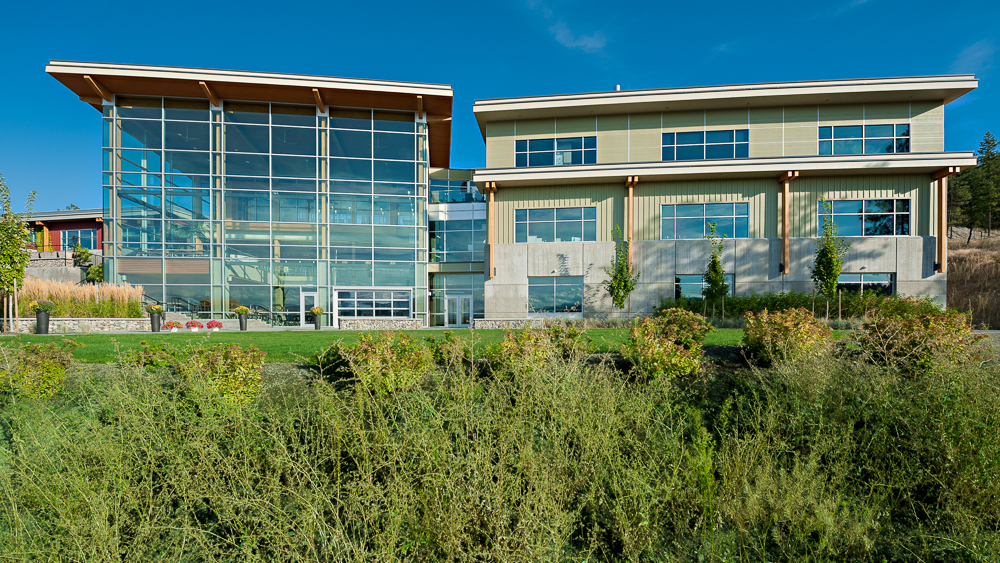
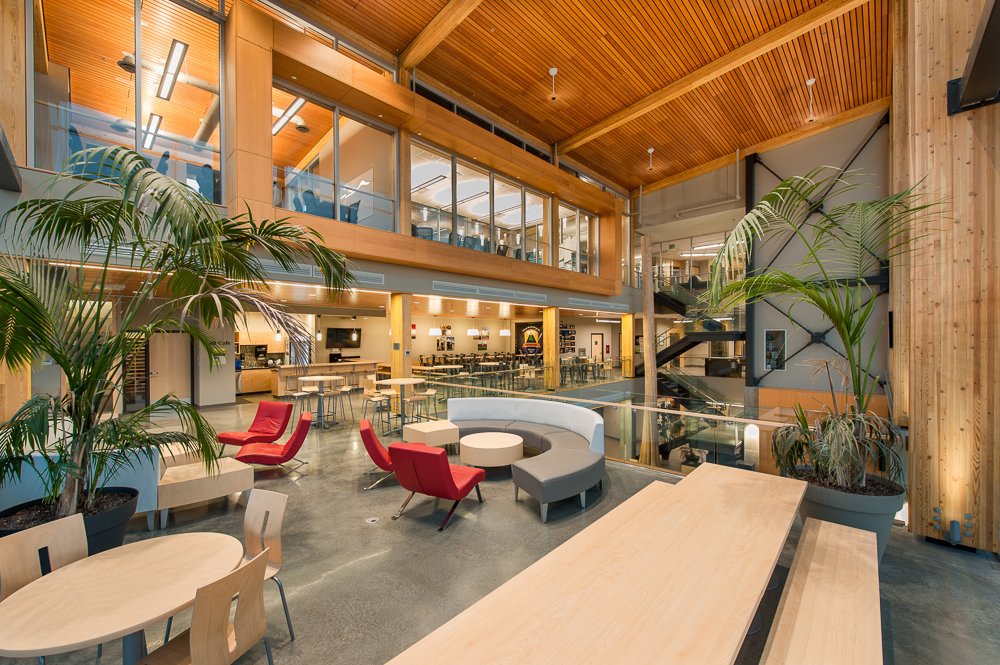
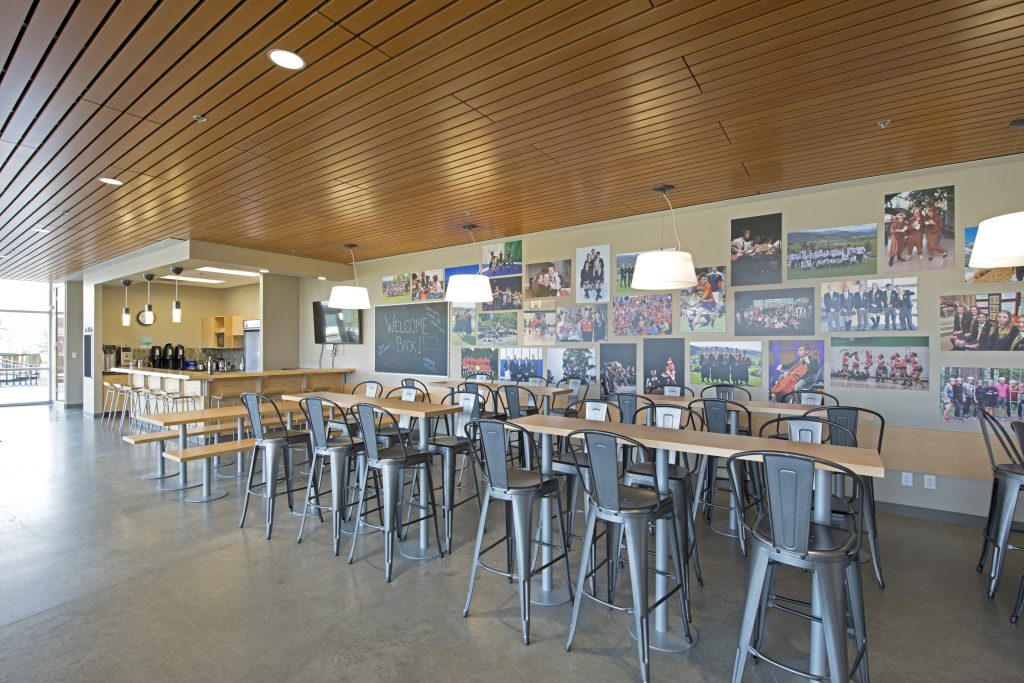
Phase 5 Photos
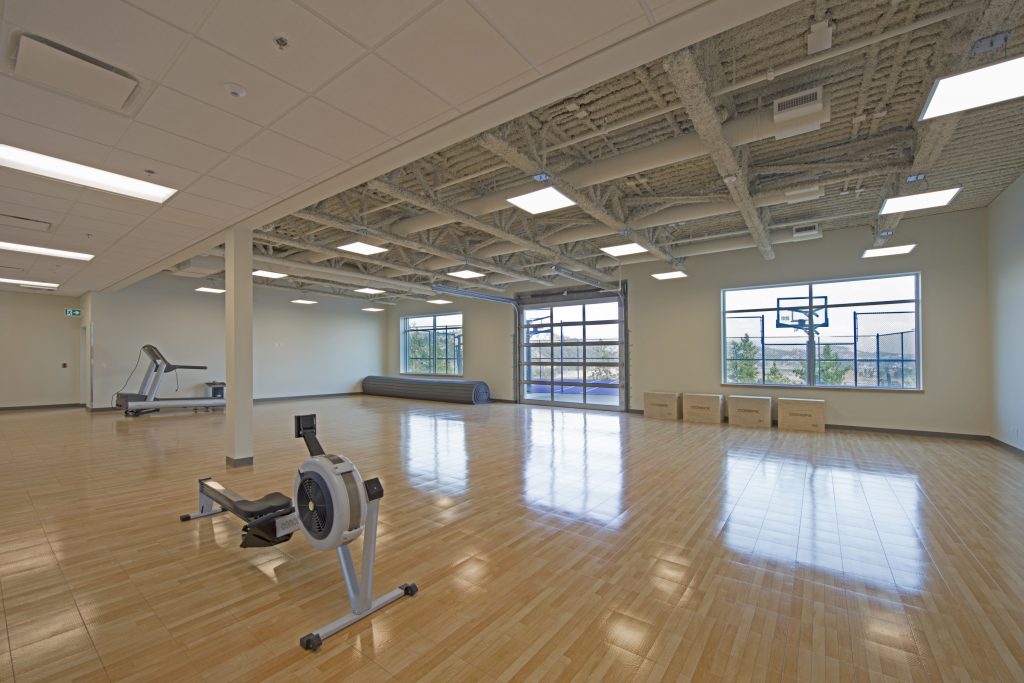
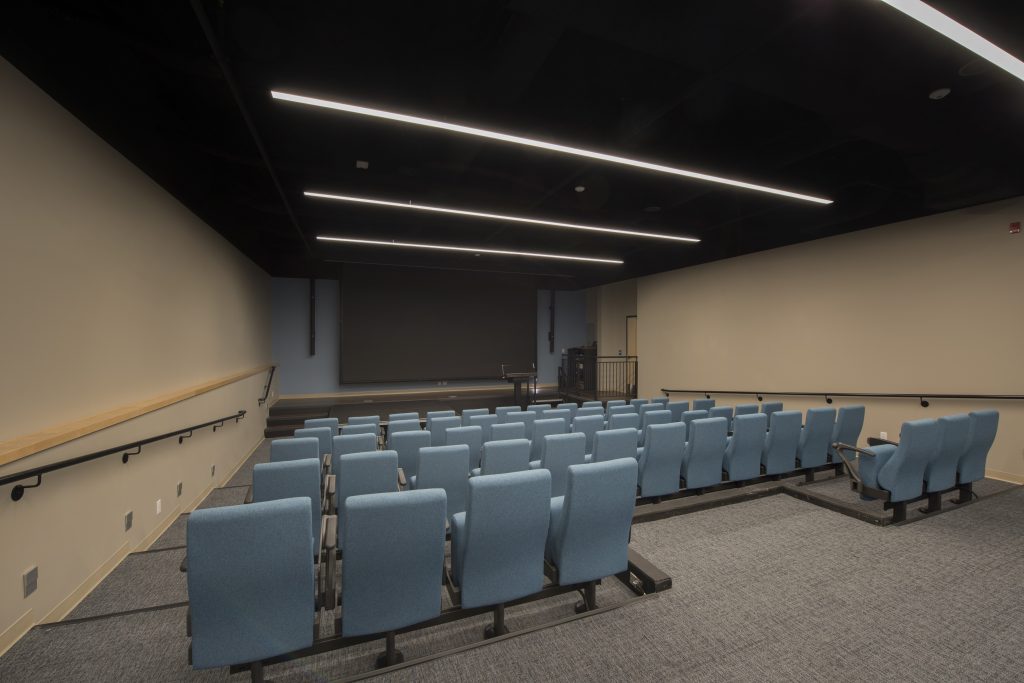
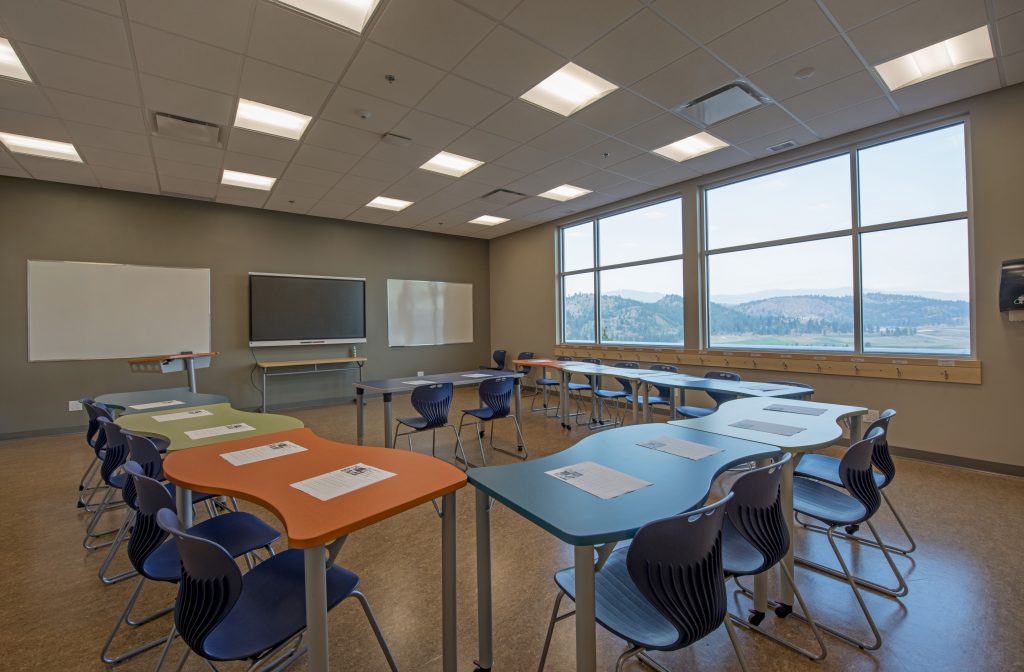
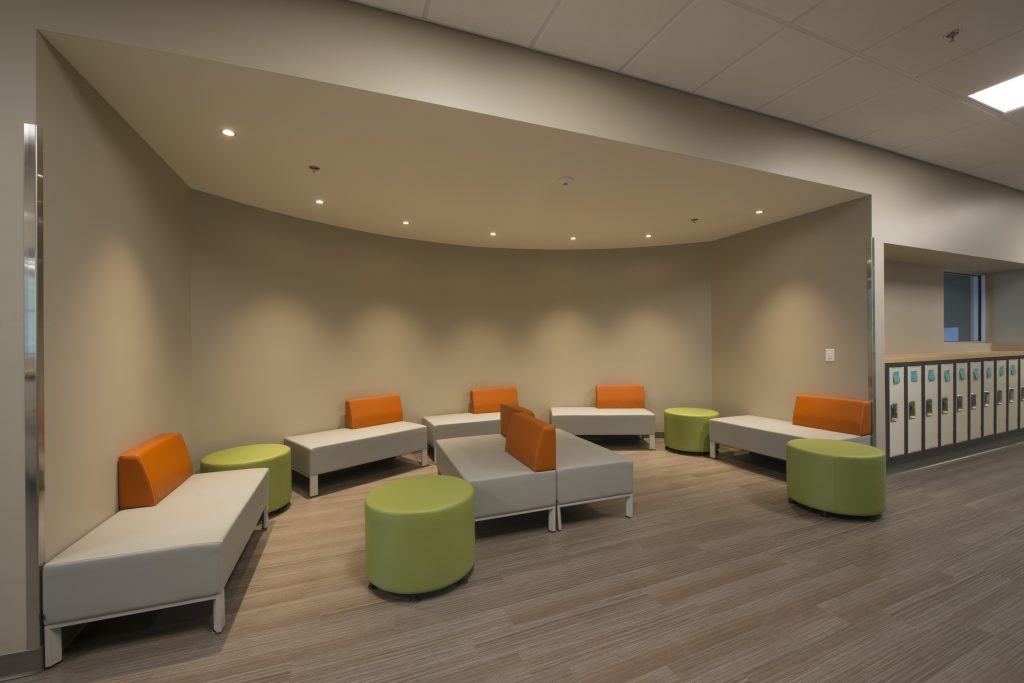
Phases 4&5 Photos

