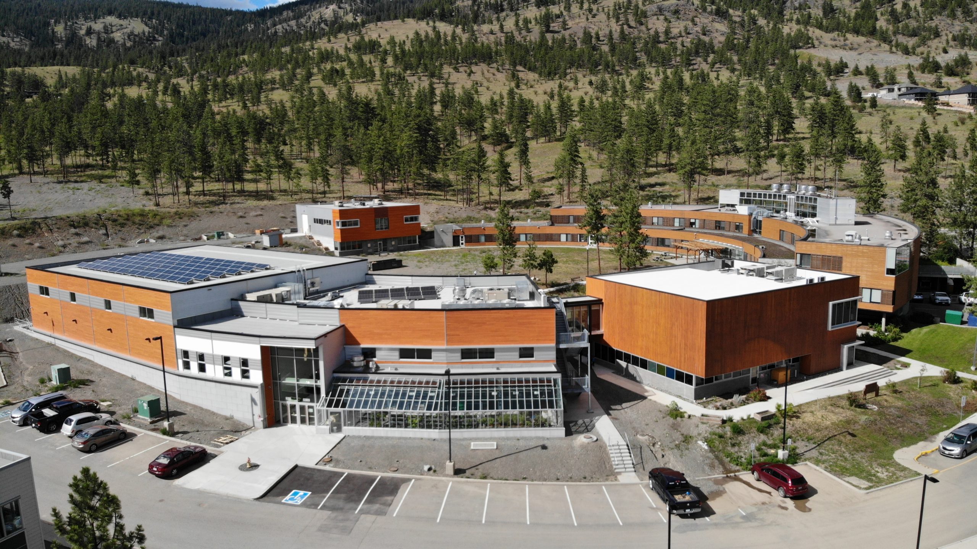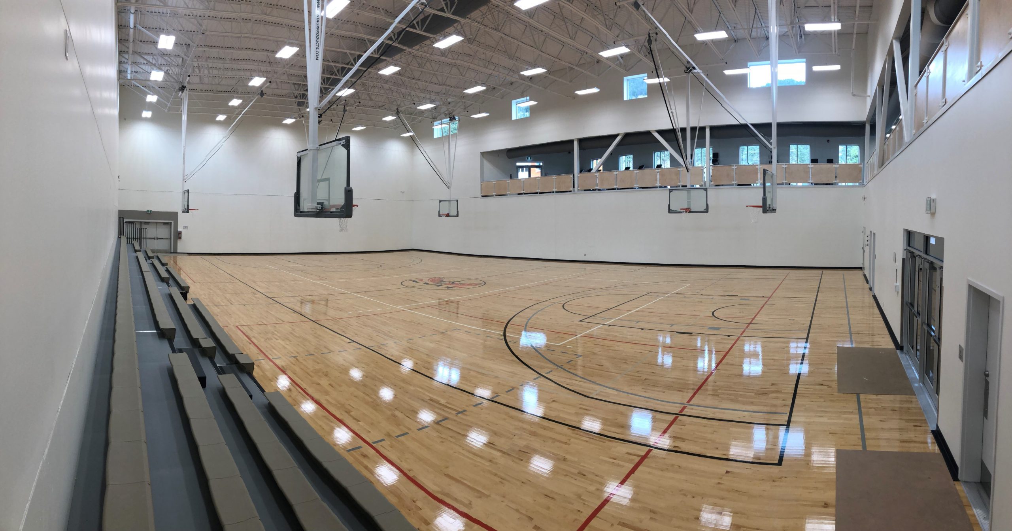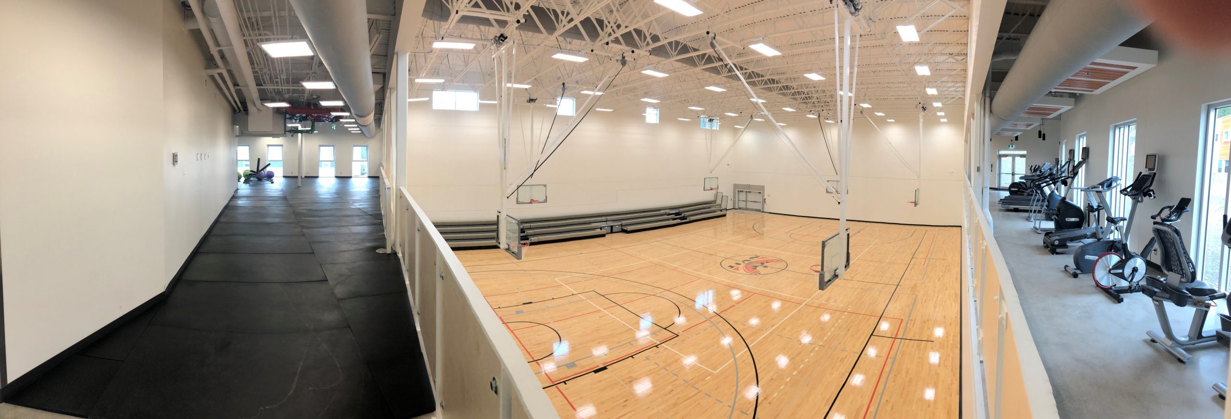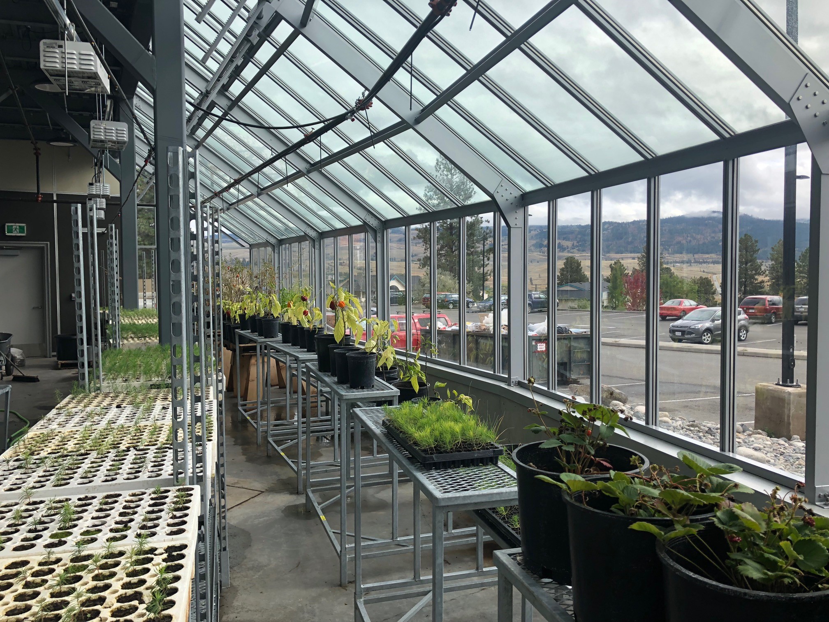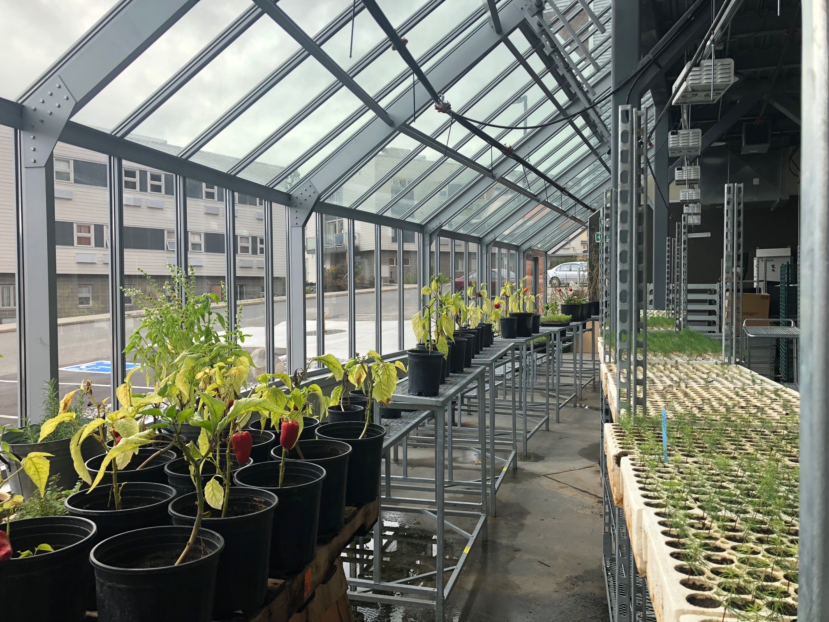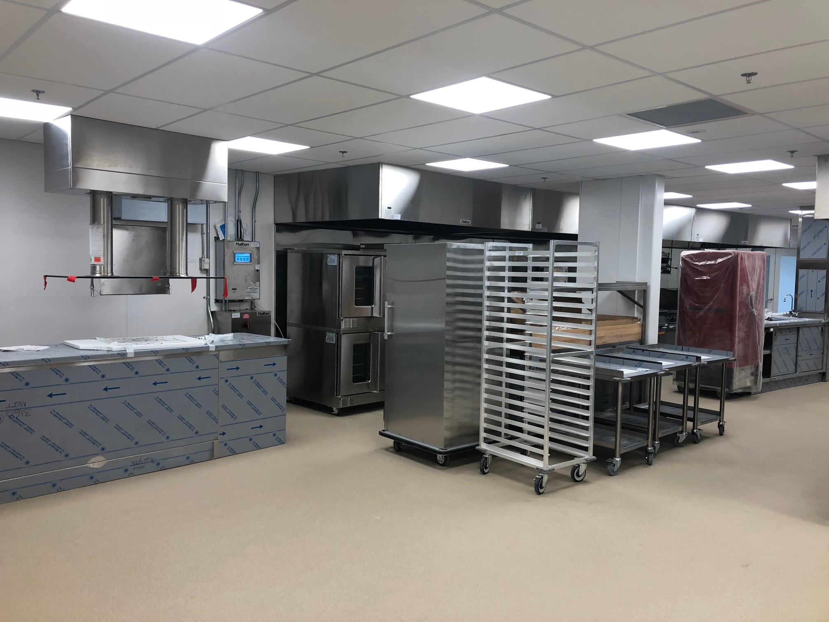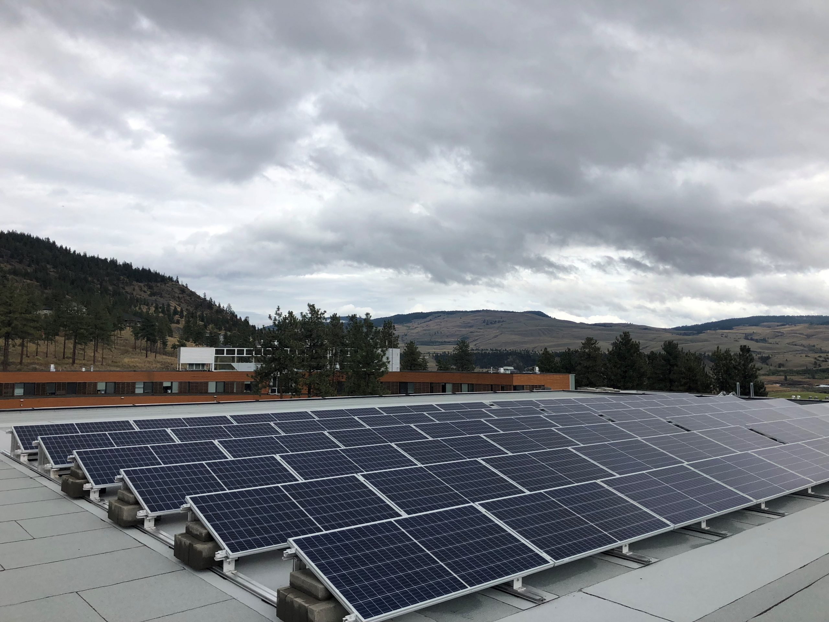NVIT Centre of Excellence in Sustainability
2018 - Merritt, BC
Meiklejohn Architects provided full architectural and prime consulting services for the innovative and highly environmentally conscious CoES building. Built on a sloped site for an aggressive budget the program and planning addresses sustainability both in the trades training component but also, thorough other elements, on a student and campus health level. For trades training there is an energy lab with the geothermal equipment serving the building on display in the lab. There is also a working electric photo-voltaic panel array on the gym roof and a teaching array on the lower roof which is comprised of 3 different type of panel tilt angles and orientation to allow for student reconfiguration and reporting to inform of optimal efficiency.
The student health component is baked into the building by way of the large FIBA sized gymnasium and accompanying fitness centre located on the second floor mezzanine. This serves as the fitness hub for the campus while a working greenhouse and commercial kitchen promote health and local eating cooking courses. The 2-storey atrium acts as a gathering space and knits the program and building together.
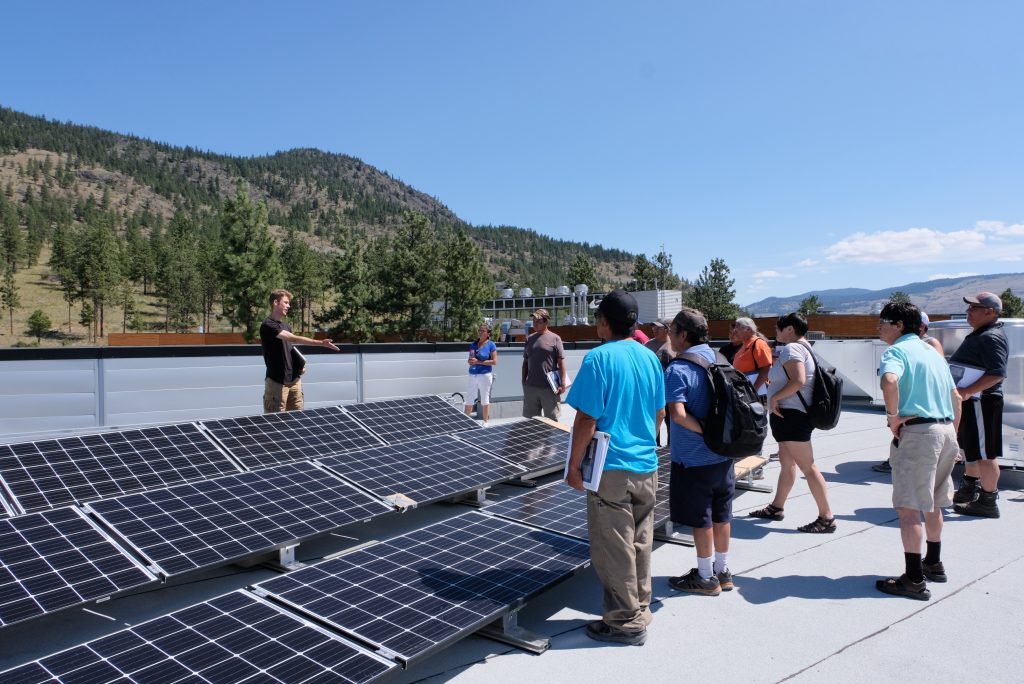
PROJECT DATA
Status: Completed 2018
Floor Area: 19,500 sf
Owner: NVIT (Nicola Valley Institute of Technology)
Staff: Jim Meiklejohn – Principal
Stoke Tonne – Project Architect
