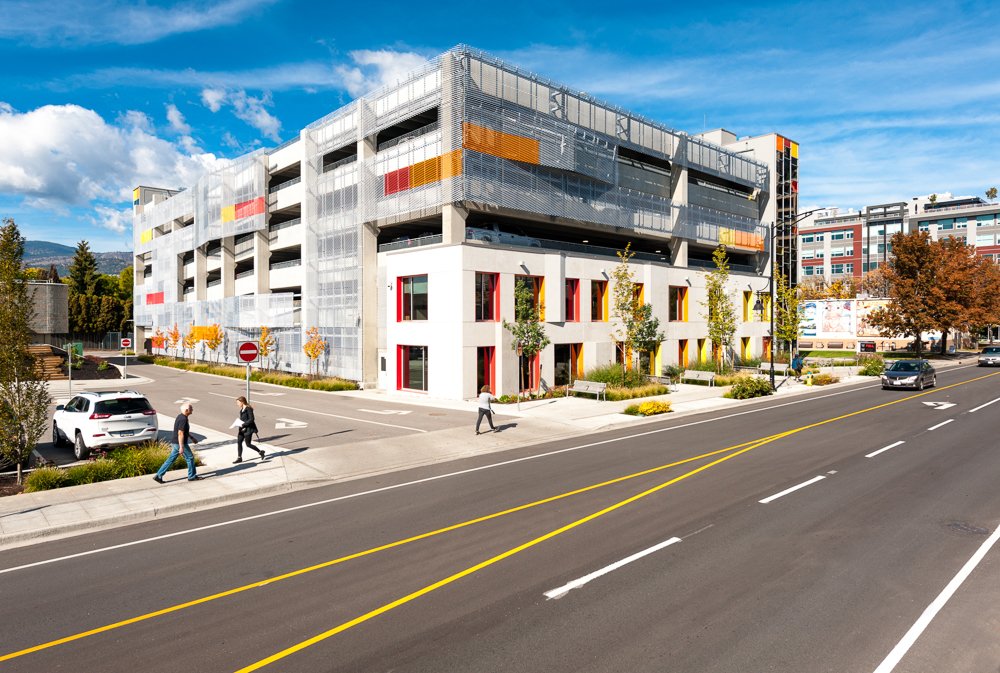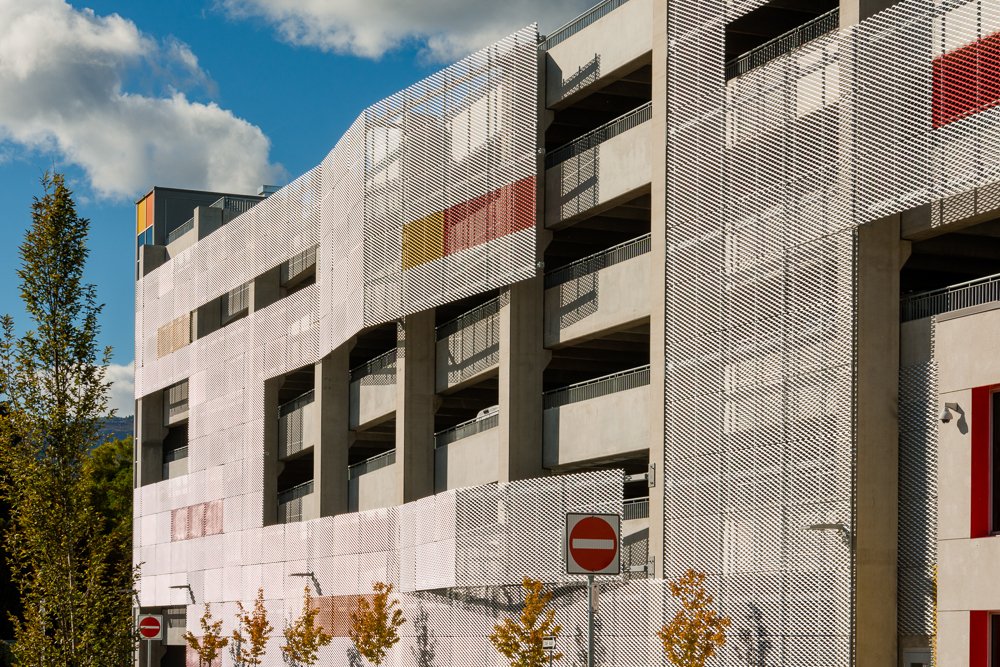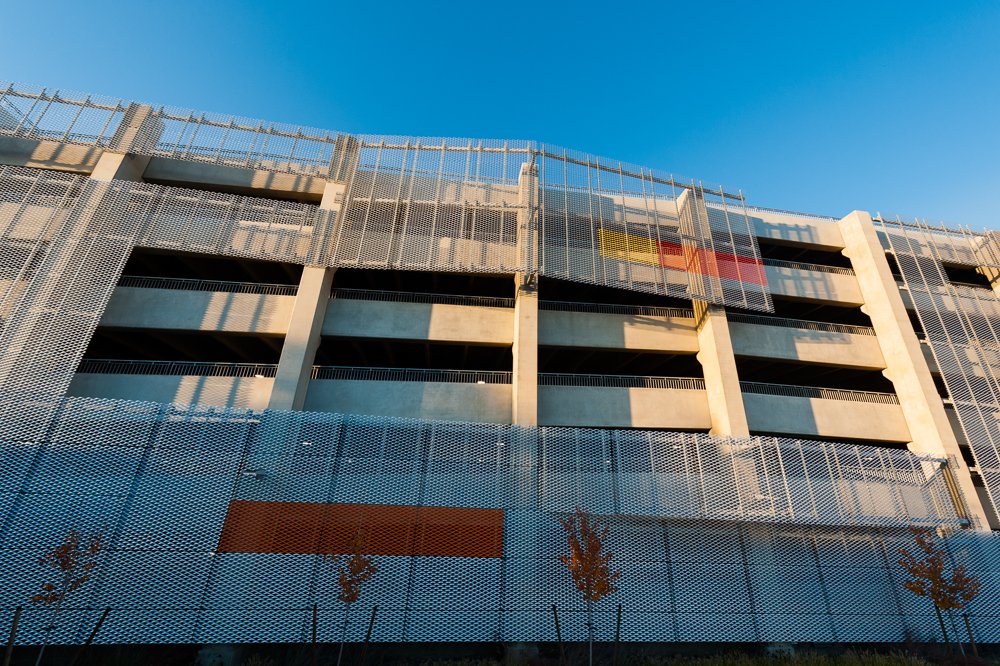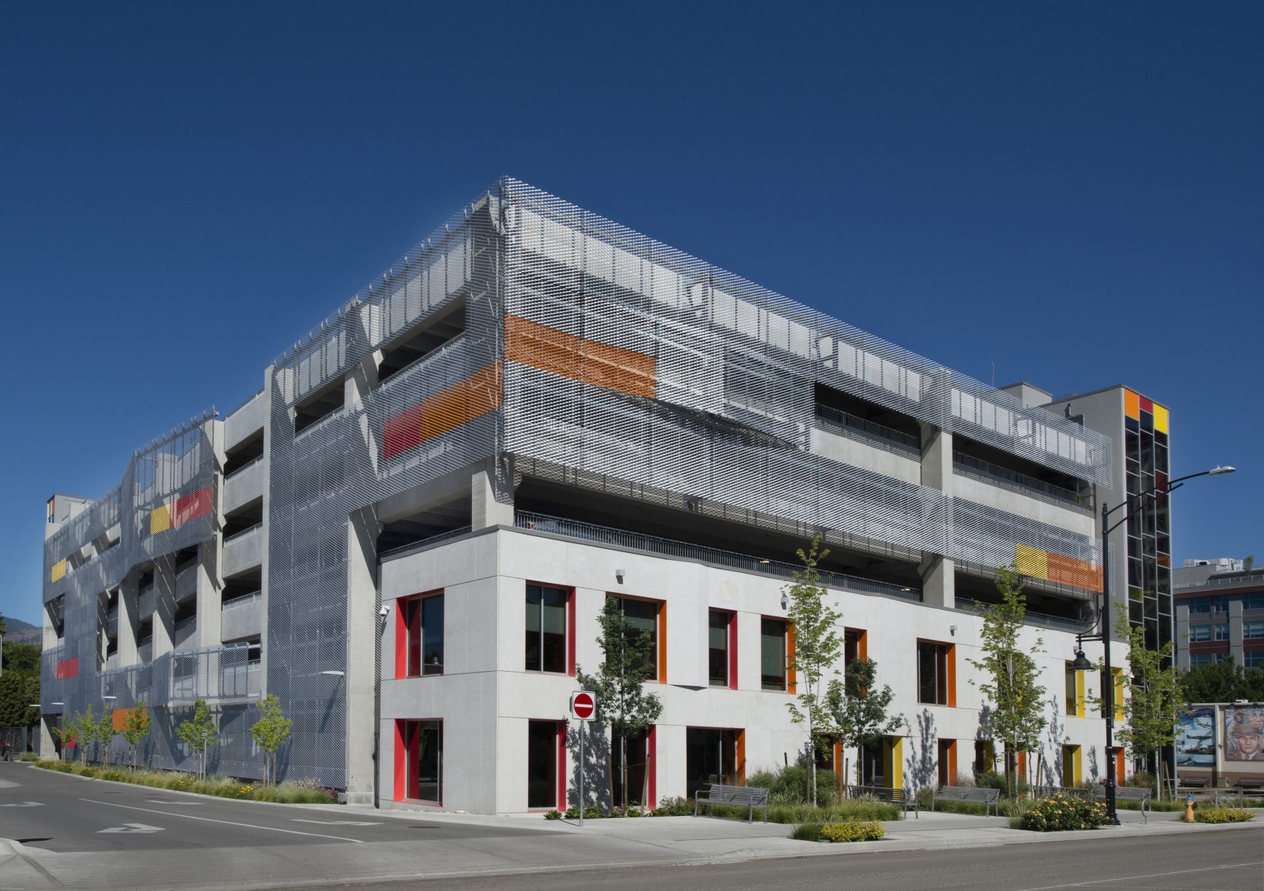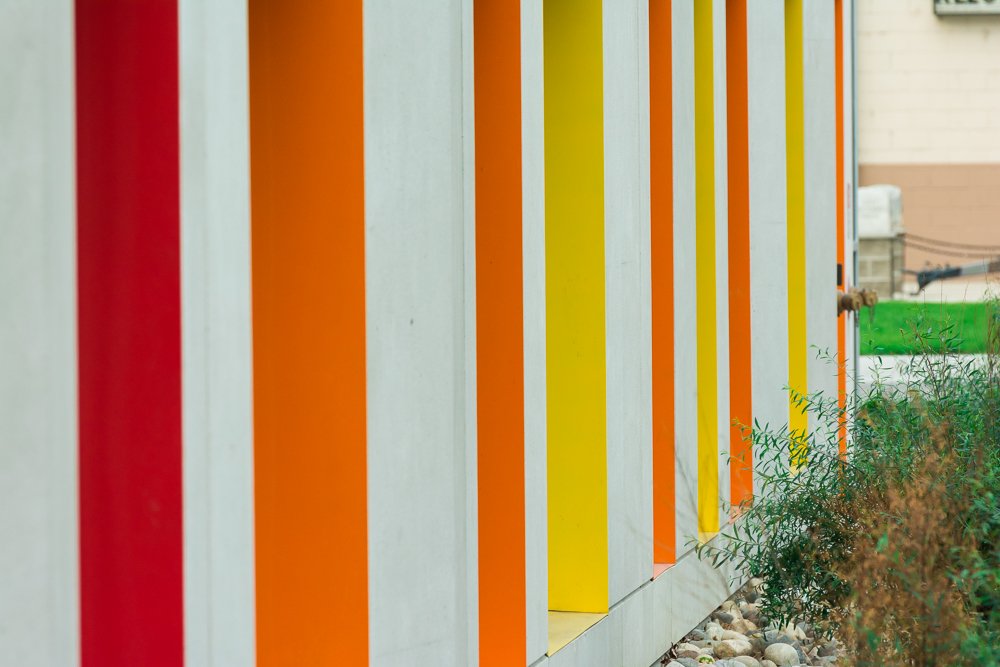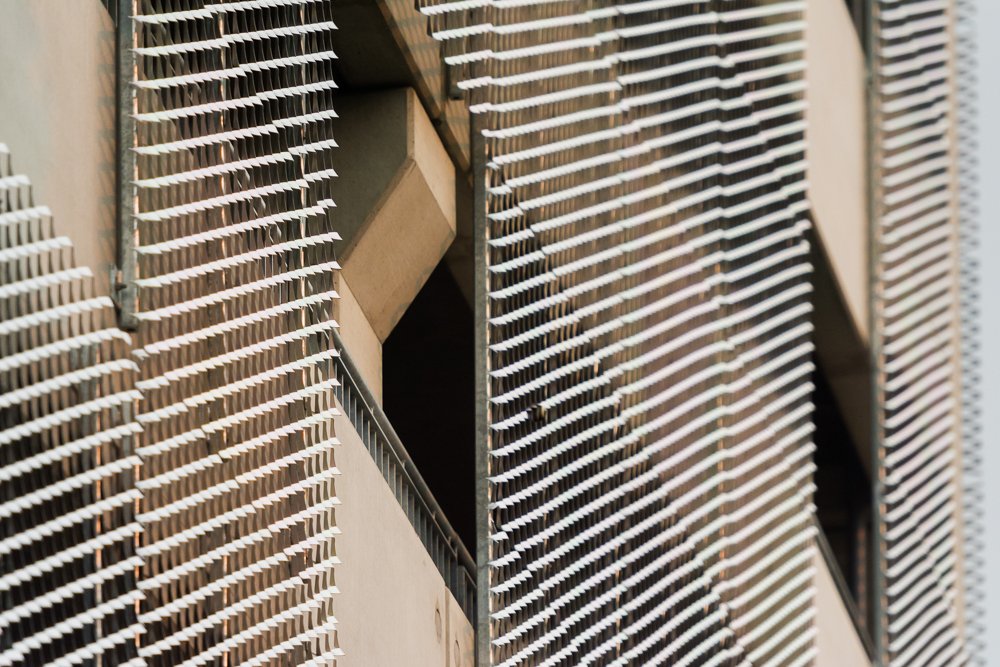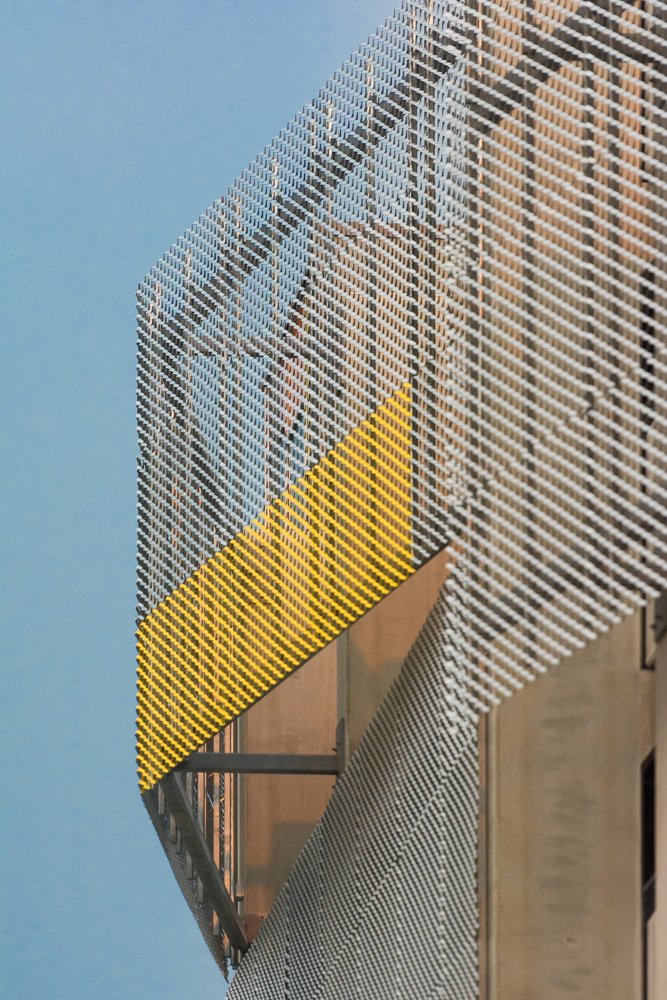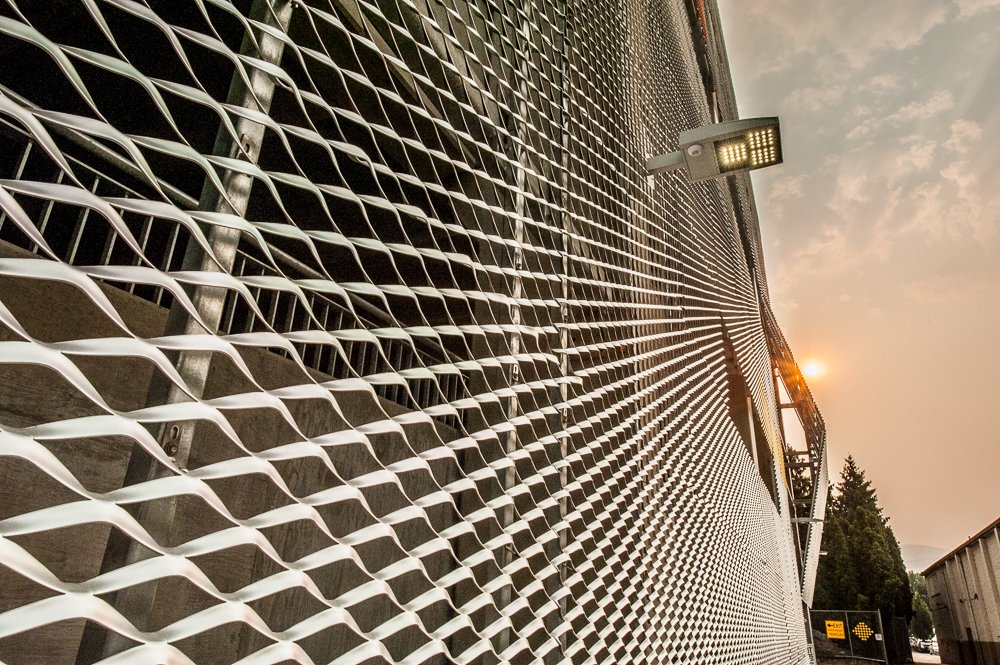Memorial Parkade
2017 - Kelowna, BC
Memorial Parkade was designed for the City of Kelowna to provide downtown public parking and staff parking for the new Interior Health building and Innovation Centre on Ellis St. The 7 storey building provides 560 parking stalls and features 2 floors of offices utilized by the City of Kelowna for their Bylaw and Human Resources Department.
The building is a mix or precast concrete floors, columns, and exterior cladding and cast in place central shear walls. The building is wrapped in an expanded aluminum mesh that provided shading, security, and a cost-efficient low maintenance cladding that sill provided the air flow required for an open air parkade. The aluminum was also utilized as a growing medium for climbing vines to blend with the adjacent public gardens and offset some of the carbon emissions from the cars using the parkade.
Project Data
Status: Completed, 2017
Floor Area: 180,000 sf
Owner: City of Kelowna
Staff: Jim Meiklejohn – Principal
Collin Crabbe – Project Design
Shirley Ng – Production + Permitting
